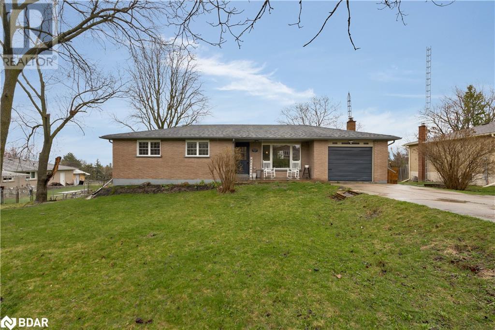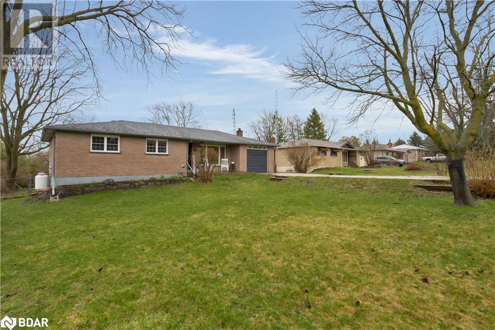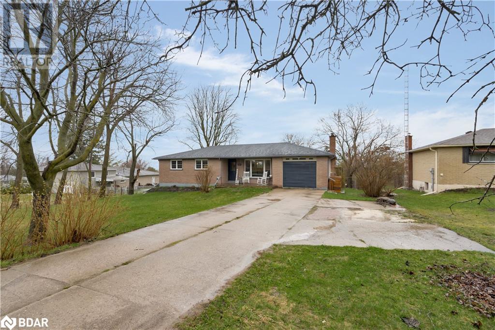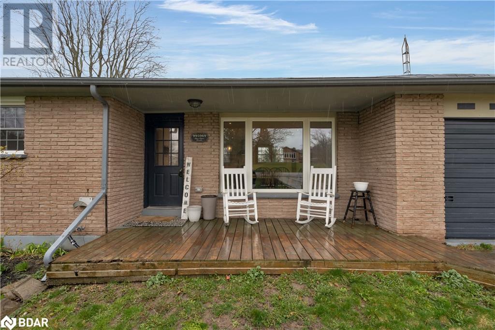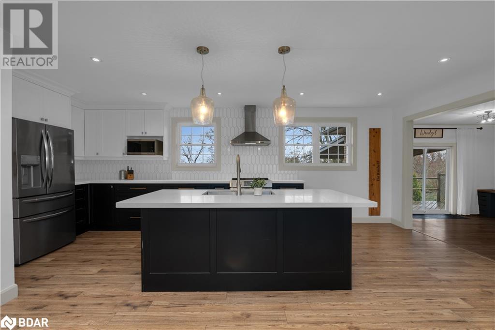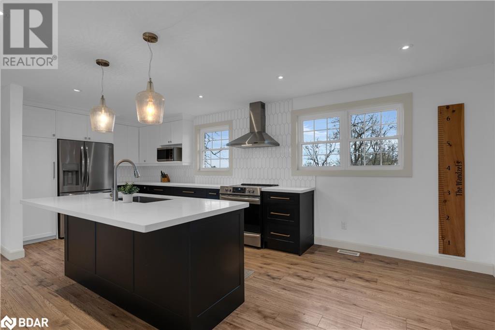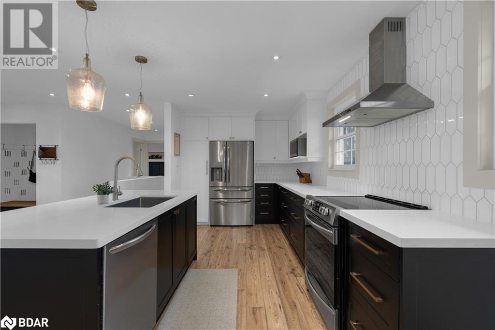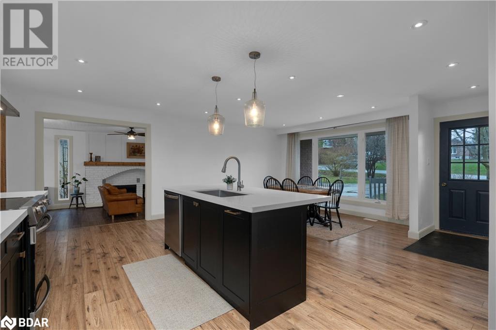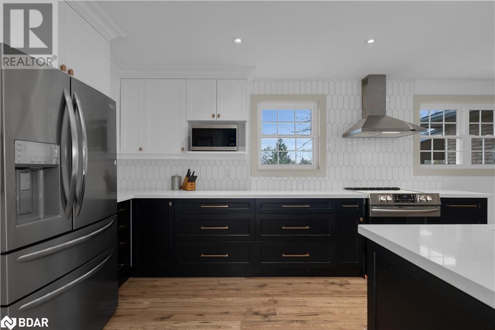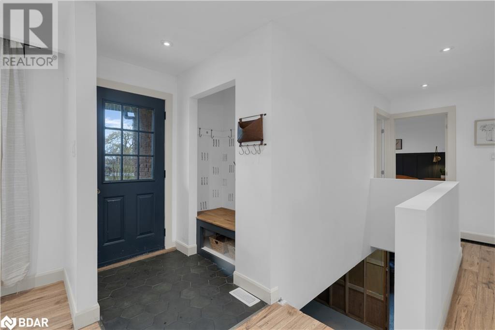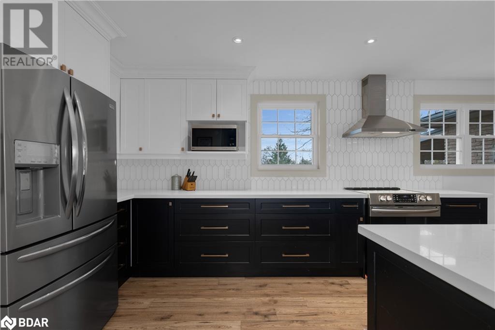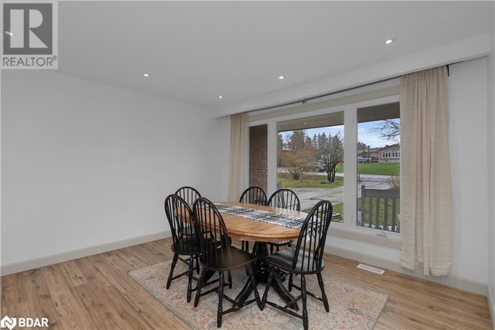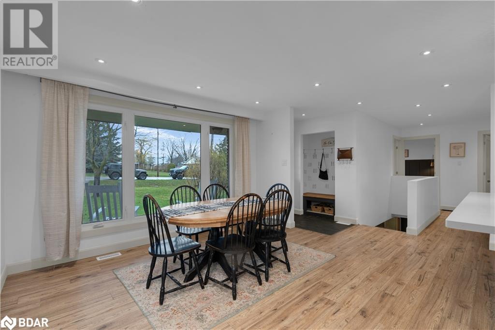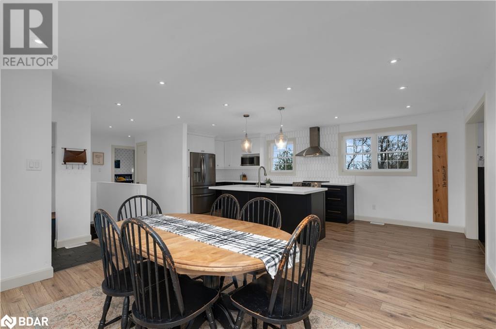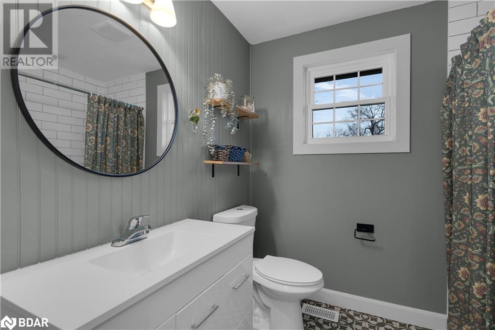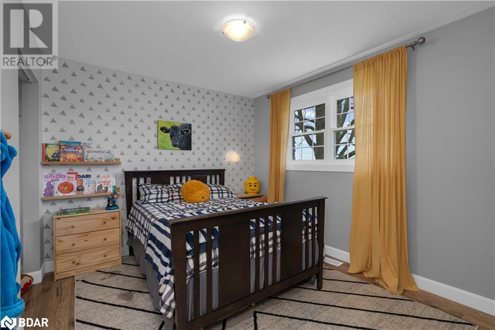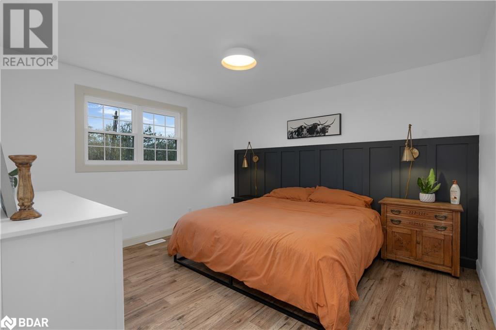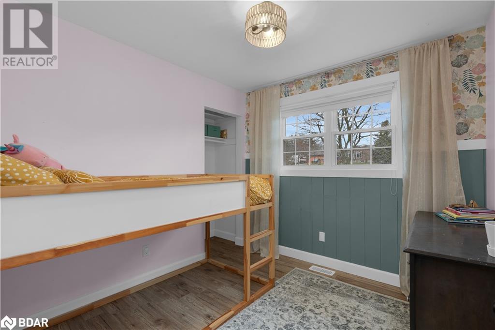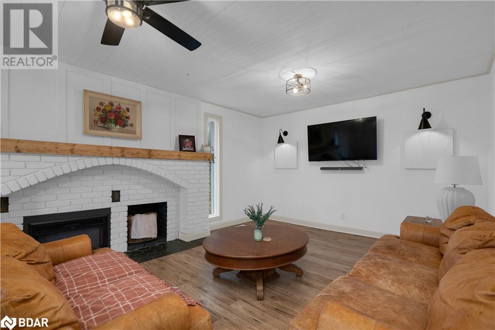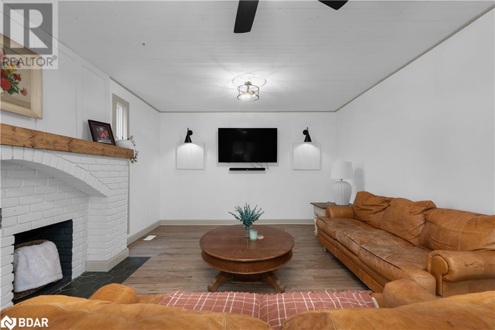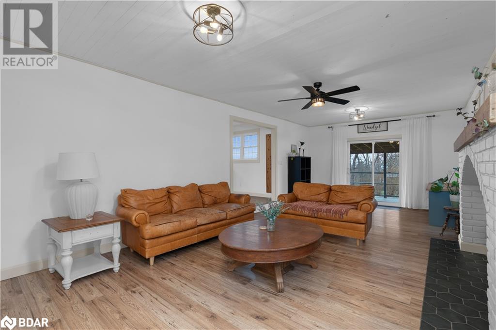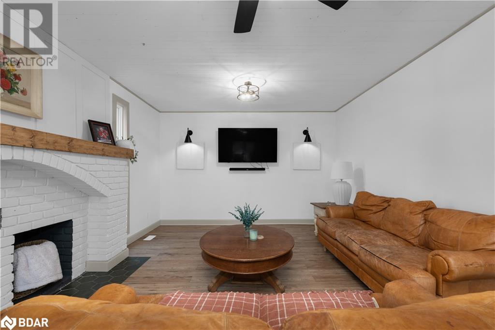995969 Mono-Adjala Townline Rosemont, Ontario L0N 1R0
3 Bedroom
1 Bathroom
1100
Bungalow
Fireplace
Central Air Conditioning
Forced Air
$849,000
Welcome Home! Detached home on massive in town lot with mature trees. Newly updated open concept 3 bedroom! Large family room with a fireplace to make a statement, with access to a covered deck where you can enjoy the perks of having a mature lot. Full basement with a blank canvas to finish with your personal touches. Few Updates to Note: Windows (2020), Appliances (2019), Washer/ Dryer (2020), AC (2019), Roof (2021), Furnace (2019), Quartz counters with a large island! Centrally located 10 mins to Alliston or a short drive to Orangeville. Bonus: Fibre Optic Internet! (id:44788)
Property Details
| MLS® Number | 40571338 |
| Property Type | Single Family |
| Amenities Near By | Hospital, Schools, Shopping |
| Communication Type | Fiber |
| Community Features | Quiet Area, Community Centre, School Bus |
| Features | Country Residential, Sump Pump |
| Parking Space Total | 4 |
Building
| Bathroom Total | 1 |
| Bedrooms Above Ground | 3 |
| Bedrooms Total | 3 |
| Appliances | Dishwasher, Dryer, Microwave, Refrigerator, Stove, Washer, Hot Tub |
| Architectural Style | Bungalow |
| Basement Development | Unfinished |
| Basement Type | Full (unfinished) |
| Constructed Date | 1972 |
| Construction Style Attachment | Detached |
| Cooling Type | Central Air Conditioning |
| Exterior Finish | Brick |
| Fire Protection | Smoke Detectors |
| Fireplace Fuel | Electric |
| Fireplace Present | Yes |
| Fireplace Total | 1 |
| Fireplace Type | Other - See Remarks |
| Fixture | Ceiling Fans |
| Heating Fuel | Propane |
| Heating Type | Forced Air |
| Stories Total | 1 |
| Size Interior | 1100 |
| Type | House |
| Utility Water | Municipal Water |
Land
| Access Type | Highway Access |
| Acreage | No |
| Land Amenities | Hospital, Schools, Shopping |
| Sewer | Septic System |
| Size Depth | 190 Ft |
| Size Frontage | 81 Ft |
| Size Total Text | Under 1/2 Acre |
| Zoning Description | R1 |
Rooms
| Level | Type | Length | Width | Dimensions |
|---|---|---|---|---|
| Main Level | Primary Bedroom | 11'11'' x 12'7'' | ||
| Main Level | Bedroom | 9'2'' x 8'11'' | ||
| Main Level | Bedroom | 10'10'' x 9'10'' | ||
| Main Level | 4pc Bathroom | 6'6'' x 7'9'' | ||
| Main Level | Living Room | 26'0'' x 13'0'' | ||
| Main Level | Kitchen/dining Room | 21'0'' x 19'0'' |
https://www.realtor.ca/real-estate/26749471/995969-mono-adjala-townline-rosemont
Interested?
Contact us for more information

