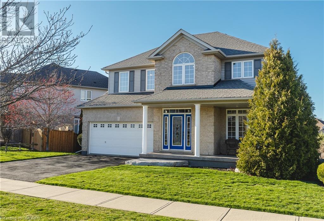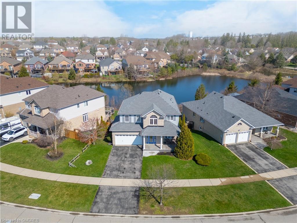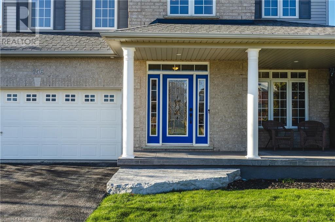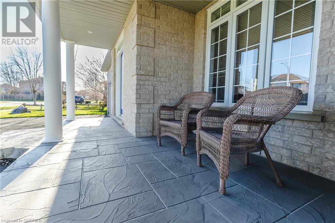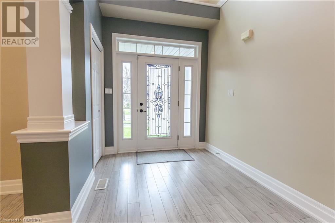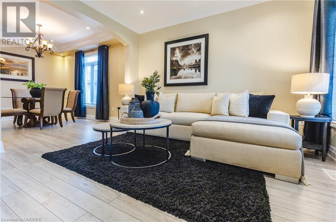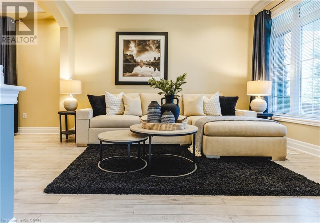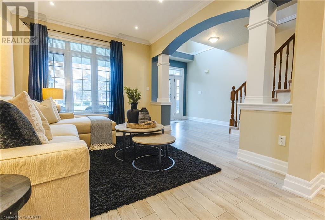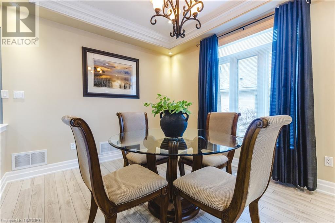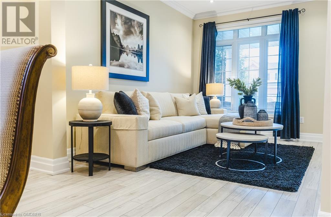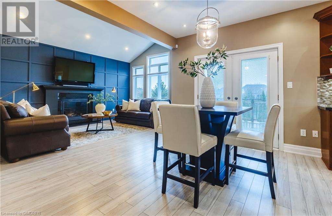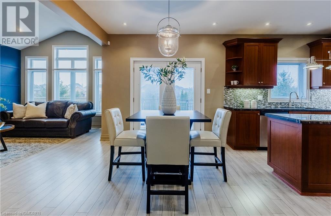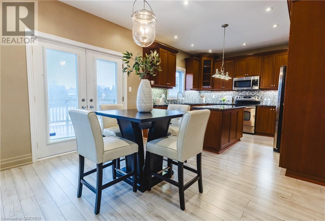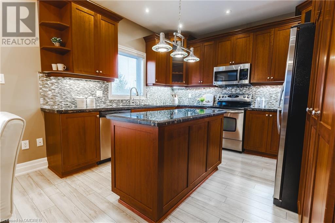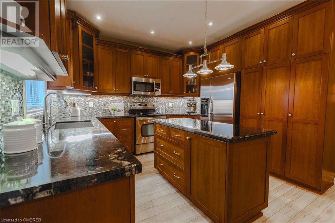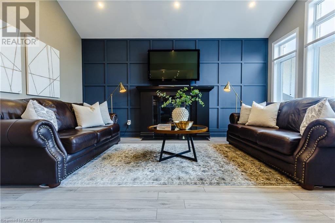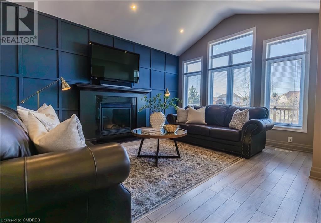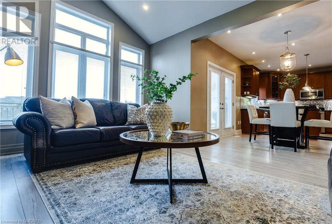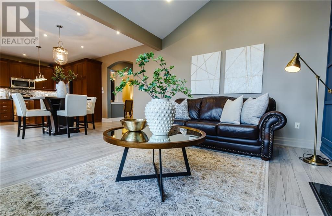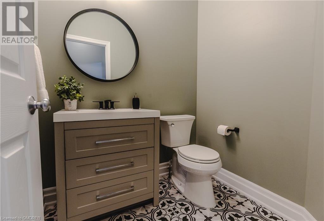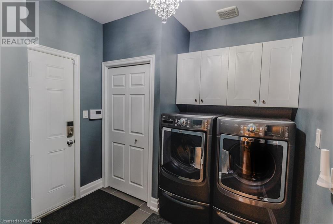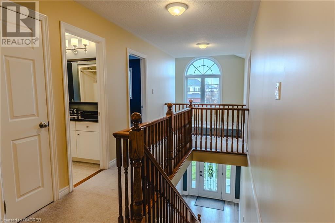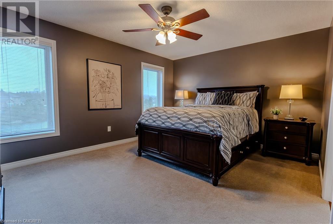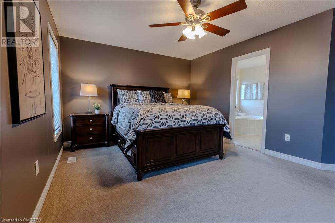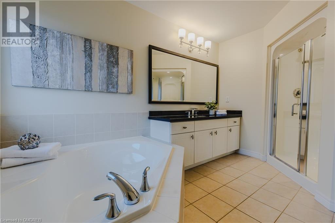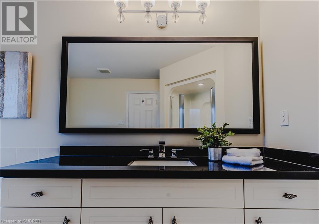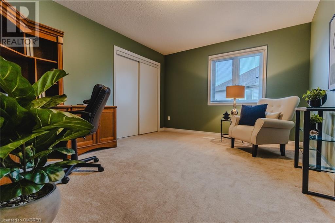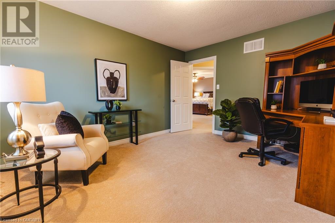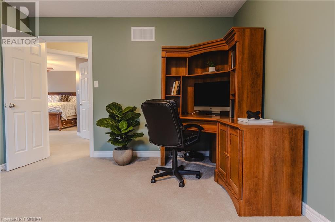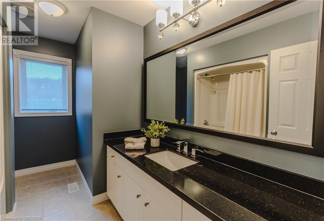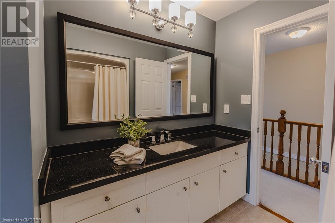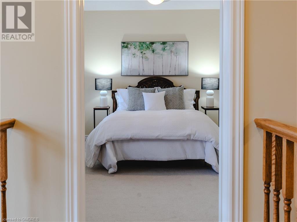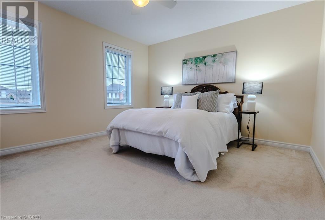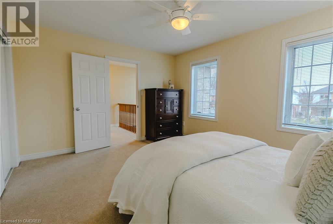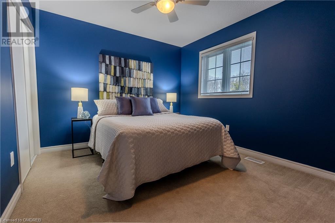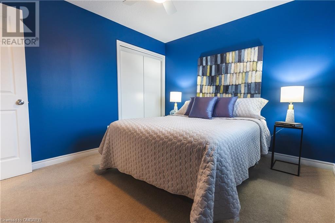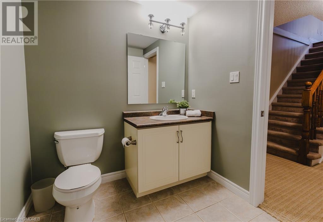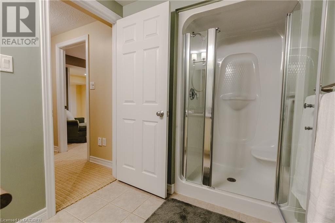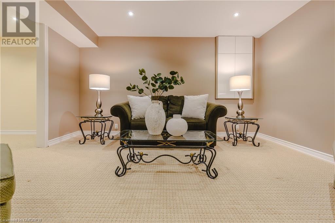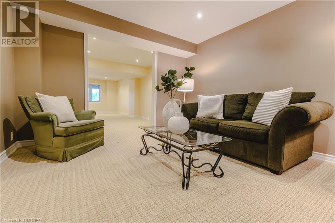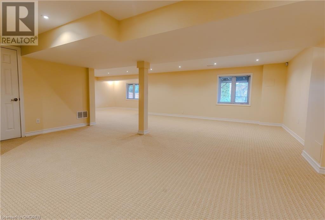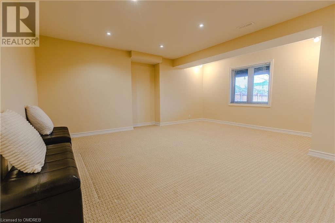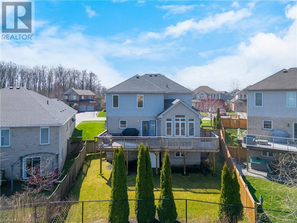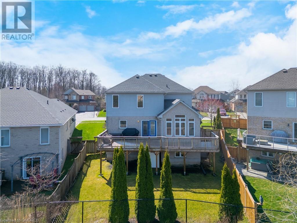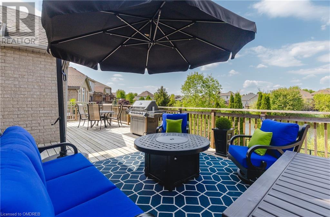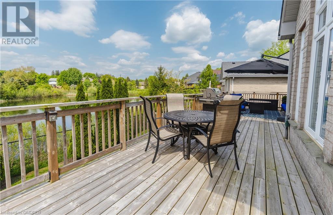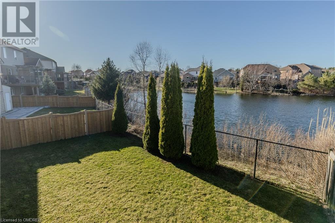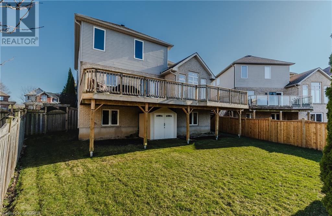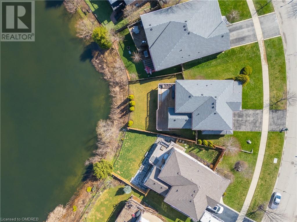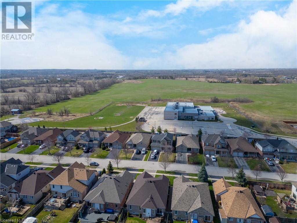156 Maclennan Street Guelph/eramosa, Ontario N0B 2K0
4 Bedroom
4 Bathroom
2510
2 Level
Fireplace
Central Air Conditioning
Forced Air
Lawn Sprinkler
$1,350,000
No need for a cottage with this move-in ready, immaculate 4 large bedrooms, 3.5 baths right in the peaceful and friendly community of Rockwood. This Charleston built home has been renovated and is warm and welcoming. The pond view from the wrap around deck in the fully fenced backyard is spectacular. So many upgrades: feature wall in the family room, neutral laminate flooring on the main, separate dining and living rms. Fully finished basement with den and high ceilings. Parking for 6, a short stroll to the park and school nearby. Only 10 minutes drive to Guelph, Acton GO train and the 401. (id:44788)
Property Details
| MLS® Number | 40571307 |
| Property Type | Single Family |
| Amenities Near By | Beach, Park, Playground, Schools, Shopping |
| Community Features | Quiet Area, Community Centre |
| Equipment Type | Water Heater |
| Features | Backs On Greenbelt, Conservation/green Belt, Paved Driveway, Sump Pump, Automatic Garage Door Opener |
| Parking Space Total | 6 |
| Rental Equipment Type | Water Heater |
| Structure | Shed, Porch |
Building
| Bathroom Total | 4 |
| Bedrooms Above Ground | 4 |
| Bedrooms Total | 4 |
| Appliances | Central Vacuum, Dishwasher, Dryer, Refrigerator, Stove, Water Softener, Washer, Microwave Built-in, Window Coverings, Garage Door Opener |
| Architectural Style | 2 Level |
| Basement Development | Finished |
| Basement Type | Full (finished) |
| Construction Style Attachment | Detached |
| Cooling Type | Central Air Conditioning |
| Exterior Finish | Vinyl Siding |
| Fire Protection | Monitored Alarm, Smoke Detectors, Alarm System |
| Fireplace Present | Yes |
| Fireplace Total | 1 |
| Foundation Type | Poured Concrete |
| Half Bath Total | 1 |
| Heating Fuel | Natural Gas |
| Heating Type | Forced Air |
| Stories Total | 2 |
| Size Interior | 2510 |
| Type | House |
| Utility Water | Municipal Water |
Parking
| Attached Garage |
Land
| Access Type | Road Access |
| Acreage | No |
| Land Amenities | Beach, Park, Playground, Schools, Shopping |
| Landscape Features | Lawn Sprinkler |
| Sewer | Municipal Sewage System |
| Size Depth | 108 Ft |
| Size Frontage | 79 Ft |
| Size Total Text | Under 1/2 Acre |
| Zoning Description | R1 |
Rooms
| Level | Type | Length | Width | Dimensions |
|---|---|---|---|---|
| Second Level | 4pc Bathroom | Measurements not available | ||
| Second Level | 4pc Bathroom | Measurements not available | ||
| Second Level | Bedroom | 11'6'' x 14'0'' | ||
| Second Level | Bedroom | 12'0'' x 14'0'' | ||
| Second Level | Bedroom | 10'3'' x 11'6'' | ||
| Second Level | Primary Bedroom | 20'5'' x 11'10'' | ||
| Basement | 3pc Bathroom | Measurements not available | ||
| Main Level | 2pc Bathroom | Measurements not available | ||
| Main Level | Laundry Room | 8'10'' x 8'5'' | ||
| Main Level | Family Room | 11'11'' x 16'10'' | ||
| Main Level | Breakfast | 11'11'' x 8'10'' | ||
| Main Level | Kitchen | 11'11'' x 13'9'' | ||
| Main Level | Dining Room | 13'2'' x 11'0'' | ||
| Main Level | Living Room | 13'2'' x 11'0'' |
https://www.realtor.ca/real-estate/26749269/156-maclennan-street-guelpheramosa
Interested?
Contact us for more information

