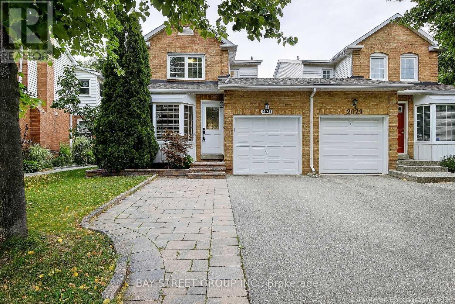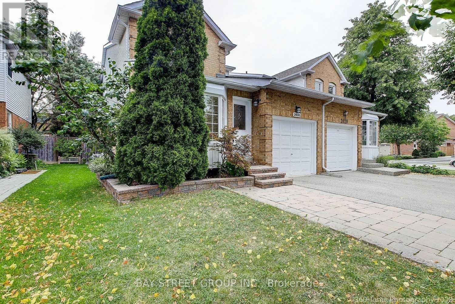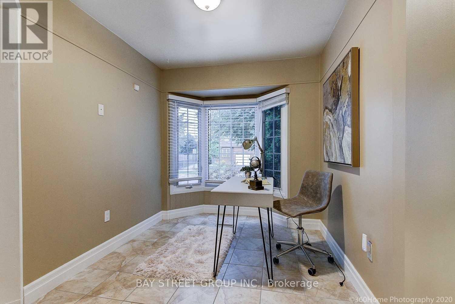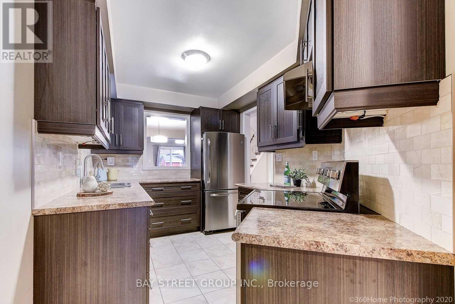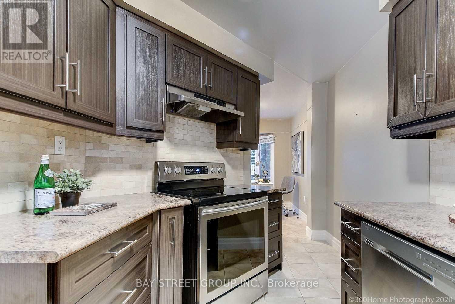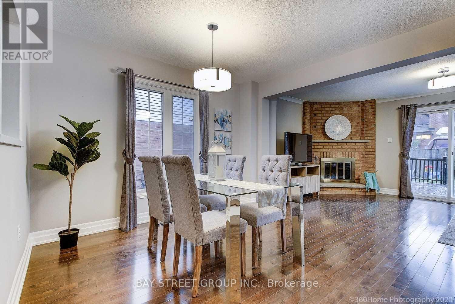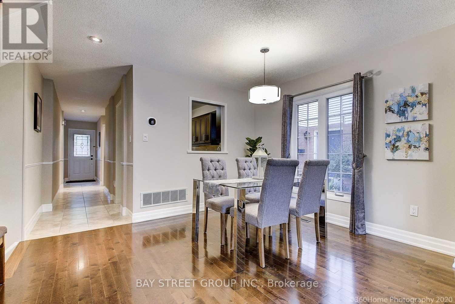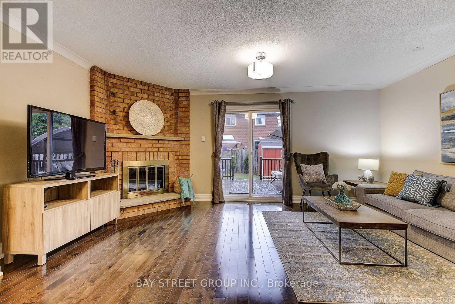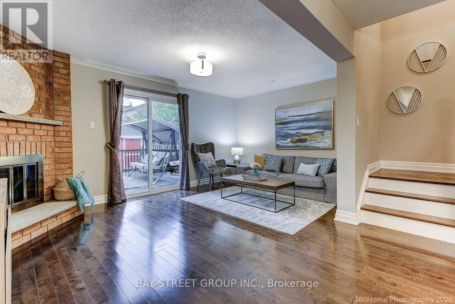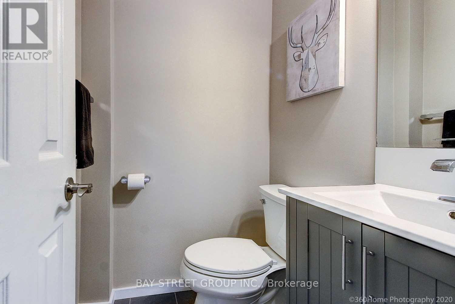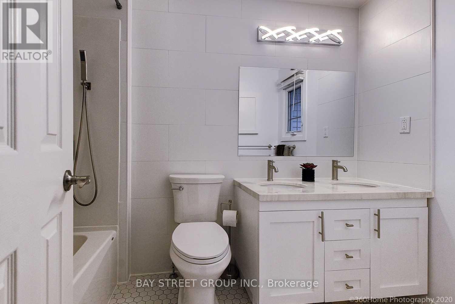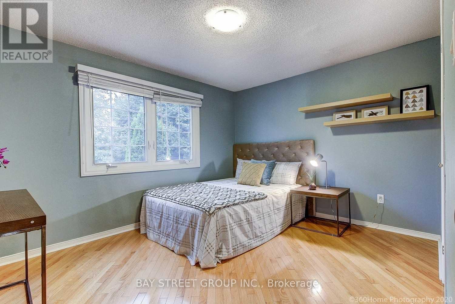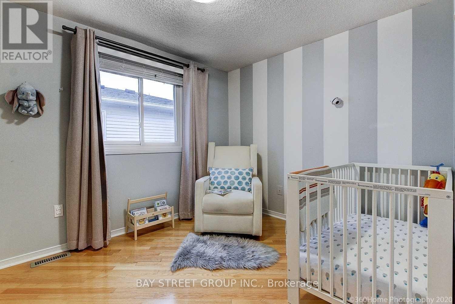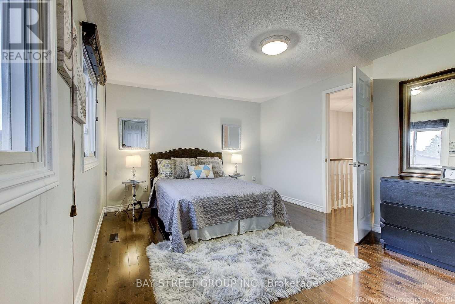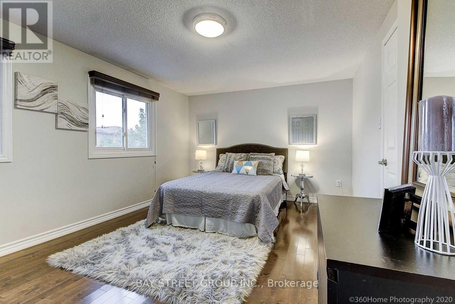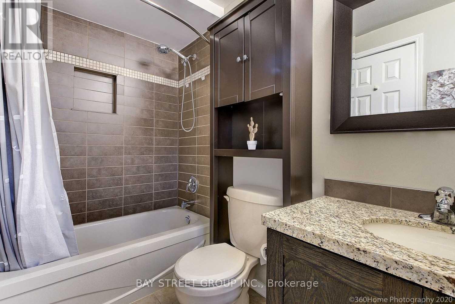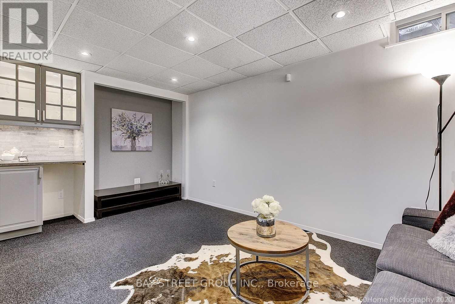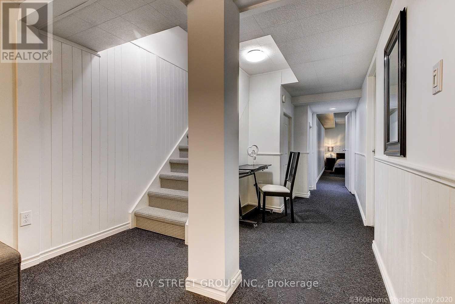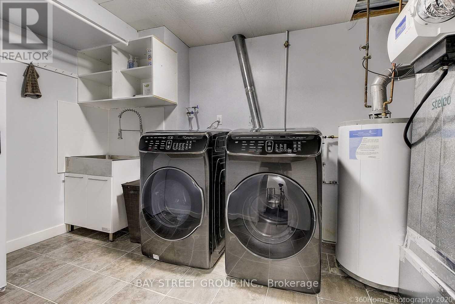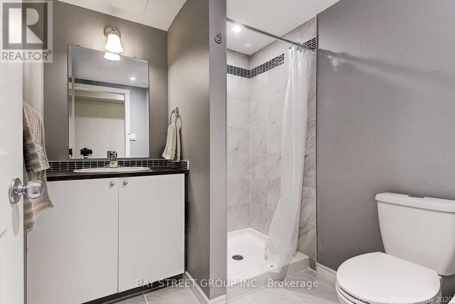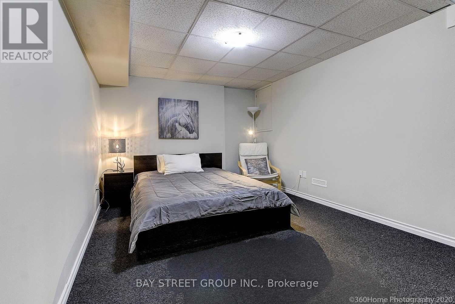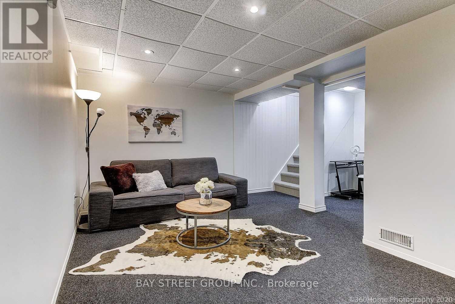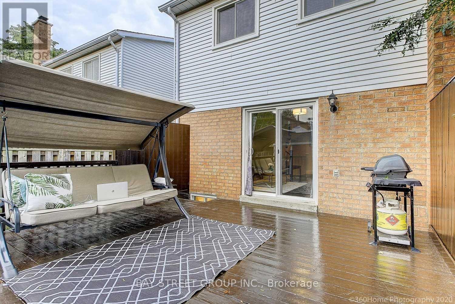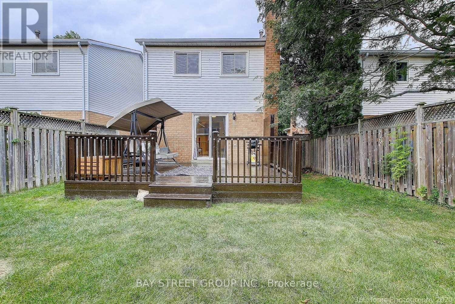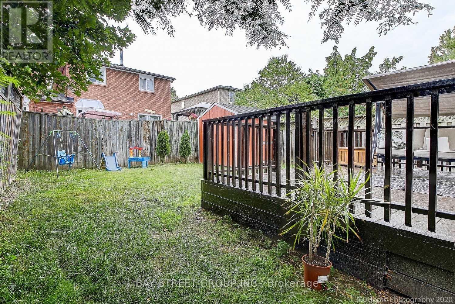4 Bedroom
4 Bathroom
Fireplace
Central Air Conditioning
Forced Air
$999,000
Immaculate And Well Maintained Three Bedroom Home Located In Charming Wedgewood Creek. Link Home Attached Only By Garage! Enjoy Breakfast In The Bright South Facing Eat In Kitchen With Bay Window. Upgraded Kitchen, Marble Backsplash. Hardwood Throughout Main & Upper Level Including Beautiful Two Tone Stairs. Upgraded Washrooms. Fully Finished Basement With Recreational Room, Three Piece Bathroom & Guest Suite. Steps From Shopping, Top Rated Iroquois Ridge High School & Community Center. Minutes From Go Station. QEW & 403. Large Backyard With W/O Deck & Storage Shed. **** EXTRAS **** Fridge, Stove, Laundry/Dryer, All Elfs & Window Coverings, Roof 2018, Furnace 2017 (id:44788)
Property Details
|
MLS® Number
|
W8232012 |
|
Property Type
|
Single Family |
|
Community Name
|
Iroquois Ridge North |
|
Amenities Near By
|
Hospital, Park, Public Transit |
|
Parking Space Total
|
3 |
Building
|
Bathroom Total
|
4 |
|
Bedrooms Above Ground
|
3 |
|
Bedrooms Below Ground
|
1 |
|
Bedrooms Total
|
4 |
|
Basement Development
|
Finished |
|
Basement Type
|
N/a (finished) |
|
Construction Style Attachment
|
Link |
|
Cooling Type
|
Central Air Conditioning |
|
Exterior Finish
|
Aluminum Siding, Brick |
|
Fireplace Present
|
Yes |
|
Heating Fuel
|
Natural Gas |
|
Heating Type
|
Forced Air |
|
Stories Total
|
2 |
|
Type
|
House |
Parking
Land
|
Acreage
|
No |
|
Land Amenities
|
Hospital, Park, Public Transit |
|
Size Irregular
|
26.98 X 109.91 Ft |
|
Size Total Text
|
26.98 X 109.91 Ft |
Rooms
| Level |
Type |
Length |
Width |
Dimensions |
|
Second Level |
Primary Bedroom |
4.77 m |
3.35 m |
4.77 m x 3.35 m |
|
Second Level |
Bedroom 2 |
3.05 m |
2.74 m |
3.05 m x 2.74 m |
|
Second Level |
Bedroom 3 |
3.76 m |
3.05 m |
3.76 m x 3.05 m |
|
Basement |
Recreational, Games Room |
4.98 m |
2.74 m |
4.98 m x 2.74 m |
|
Basement |
Bedroom |
4.39 m |
3.12 m |
4.39 m x 3.12 m |
|
Basement |
Laundry Room |
4.54 m |
2.21 m |
4.54 m x 2.21 m |
|
Main Level |
Living Room |
5.22 m |
3.35 m |
5.22 m x 3.35 m |
|
Main Level |
Dining Room |
3.76 m |
3.4 m |
3.76 m x 3.4 m |
|
Main Level |
Kitchen |
3.66 m |
2.44 m |
3.66 m x 2.44 m |
|
Main Level |
Eating Area |
3.35 m |
2.44 m |
3.35 m x 2.44 m |
Utilities
|
Sewer
|
Installed |
|
Natural Gas
|
Available |
|
Electricity
|
Installed |
|
Cable
|
Installed |
https://www.realtor.ca/real-estate/26748268/2031-glenada-cres-oakville-iroquois-ridge-north

