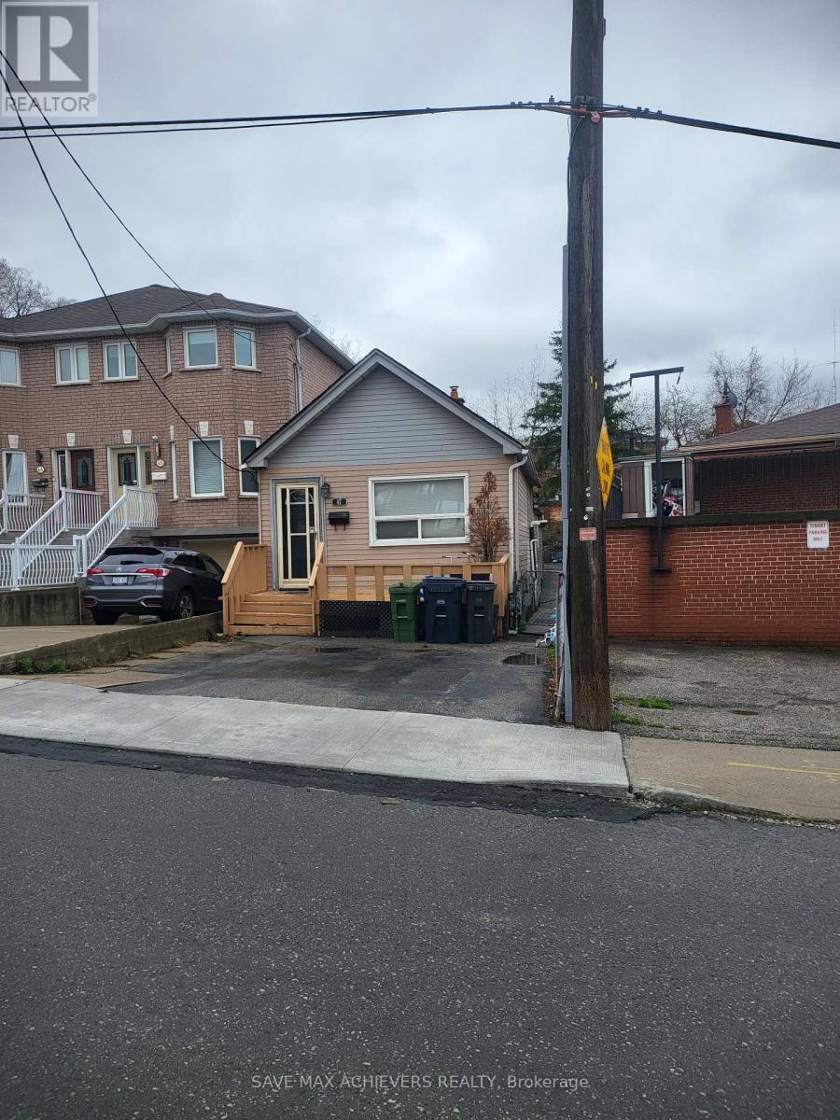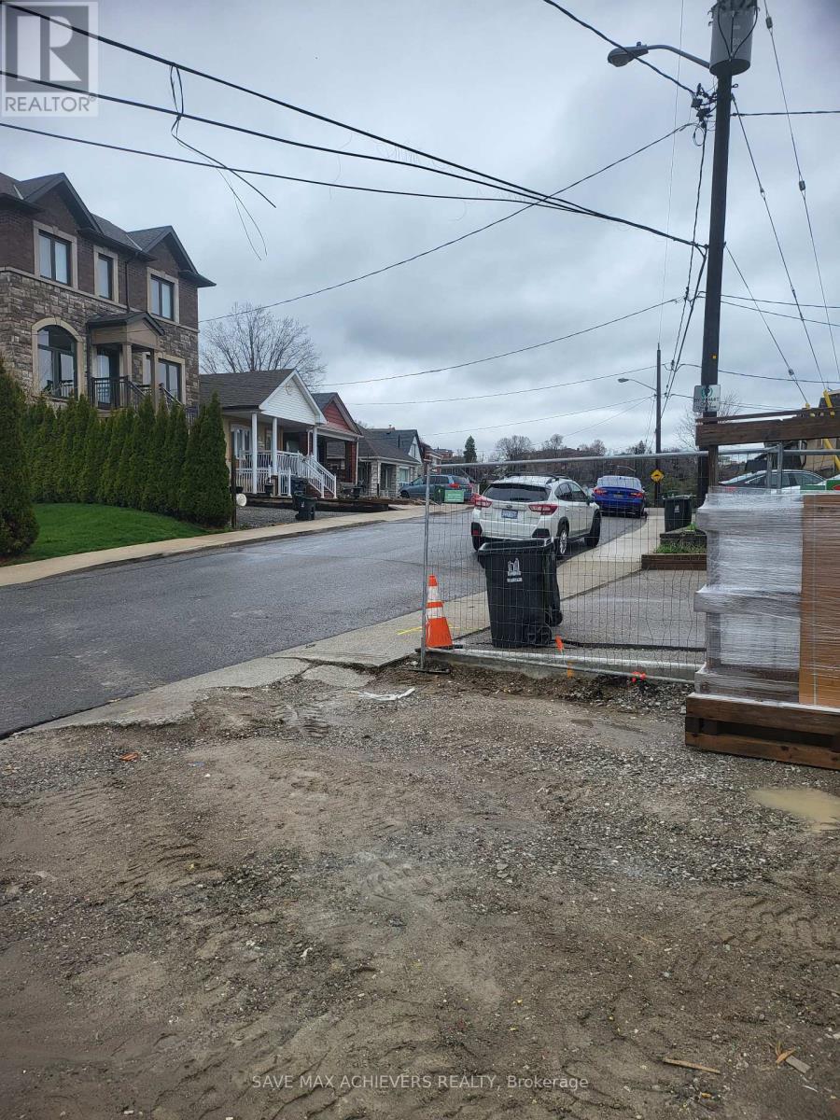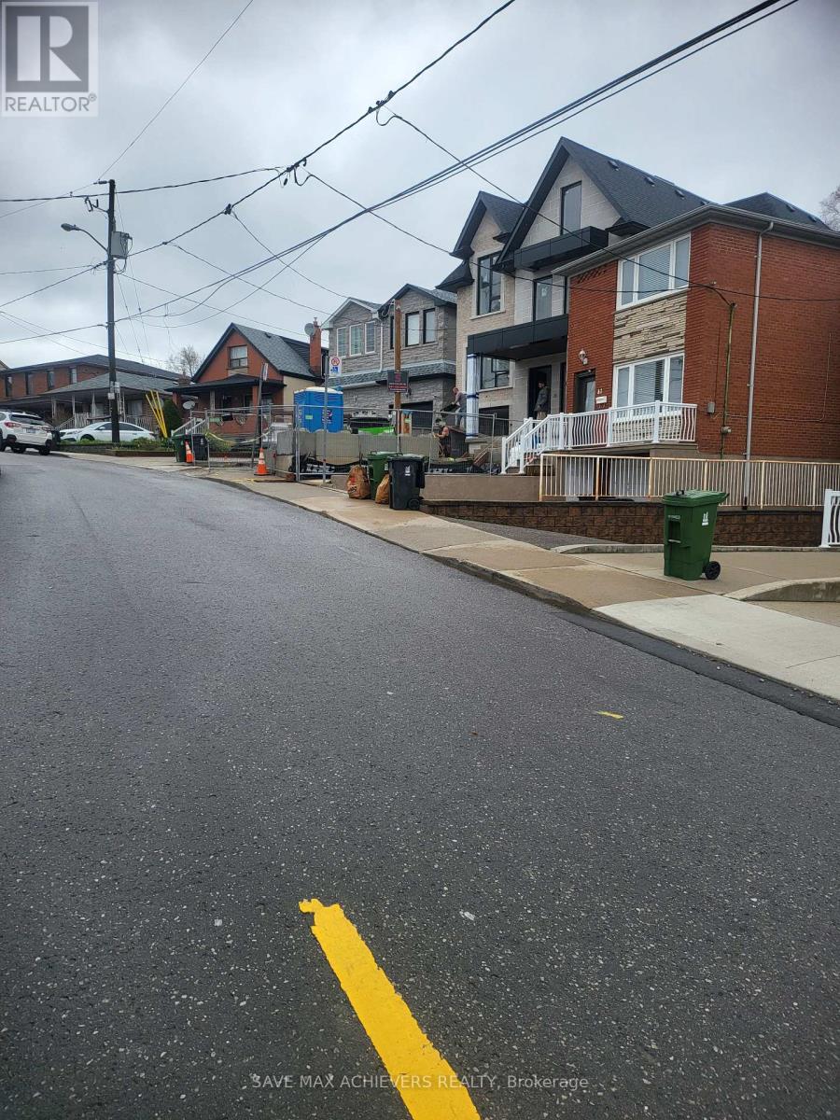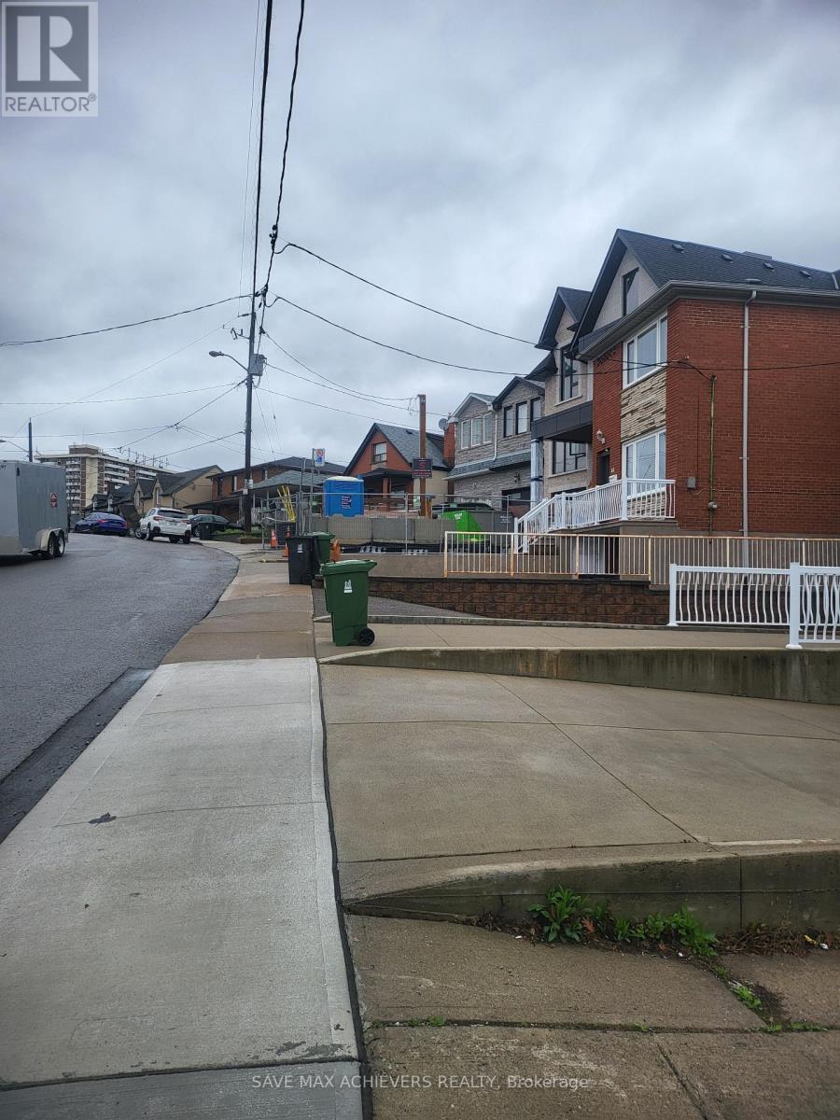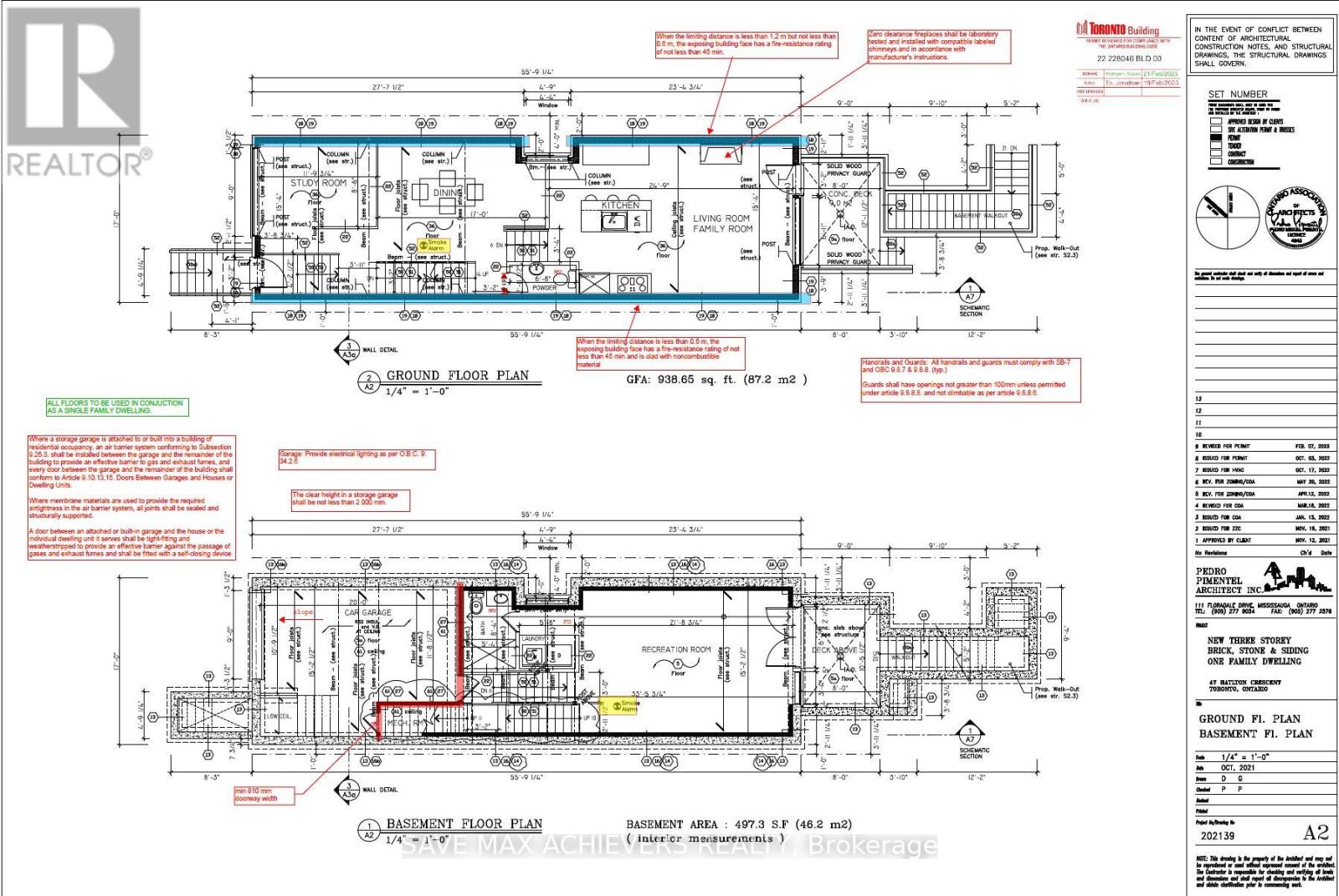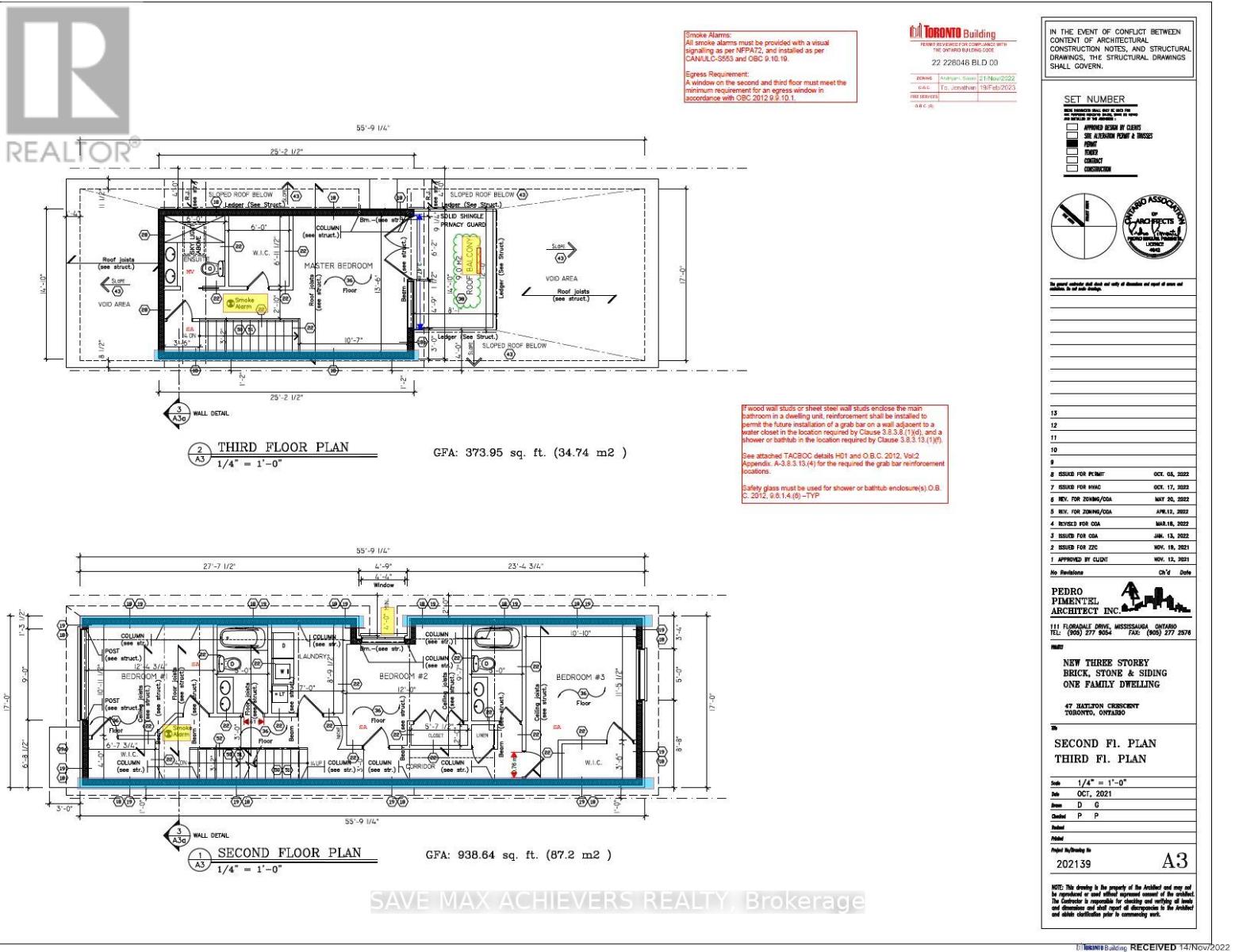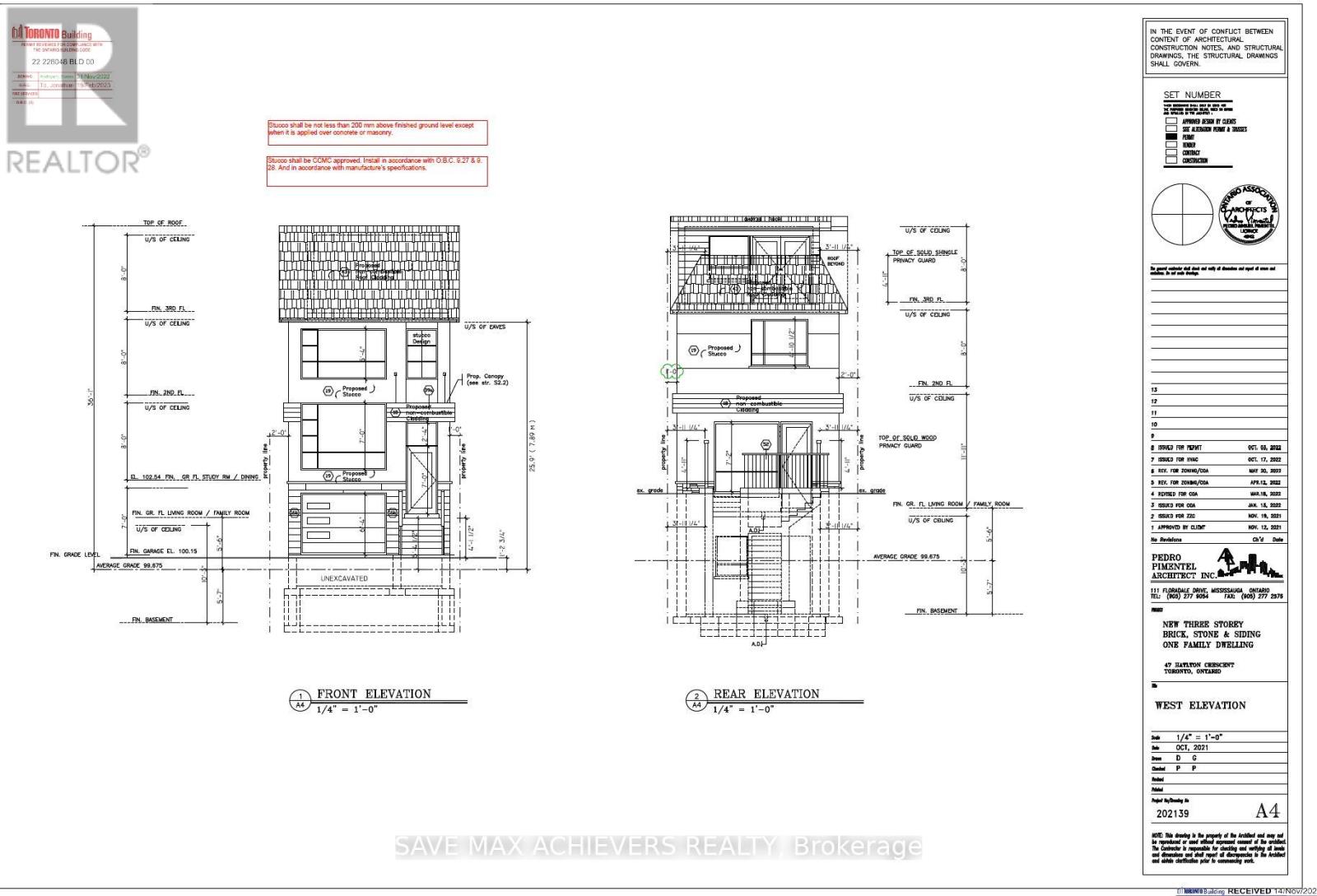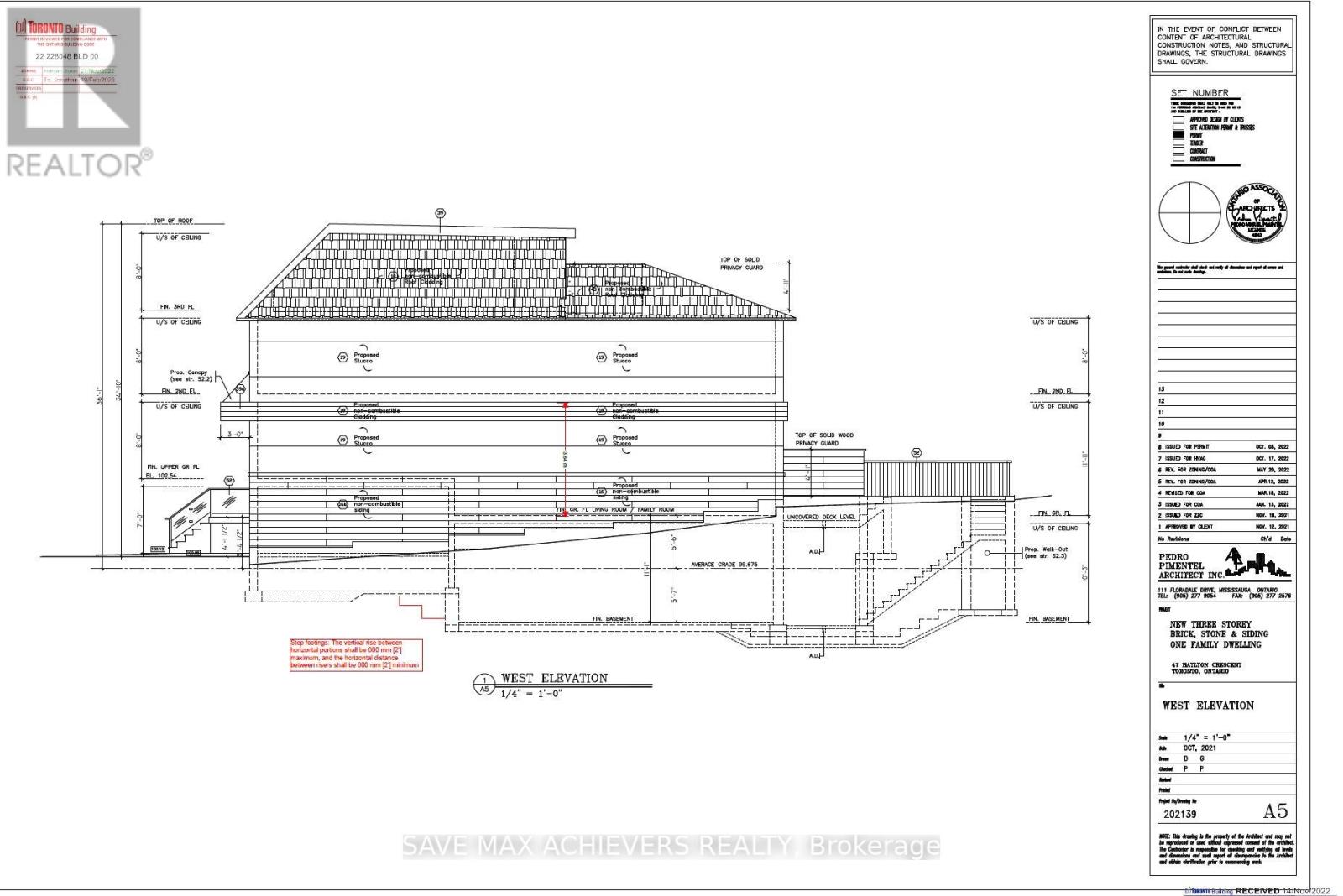47 Harlton Cres Toronto, Ontario M6M 1L2
$799,000
Attention investors and End users, Don't miss an opportunity to own this amazing bungalow with approved building permit for custom build house with garage. Multiple custom build houses on the street. House is in excellent condition to move in. This house offers an excellent location close to new Eglington LRT and many other amenities. Extra deep lot. New building permit allows to build 2250+ square feet house with a 350+ sq feet terrace attached to master bedroom on top story. Permit easy to activate. **** EXTRAS **** Hot water tank and furnace is owned, Buyers and buyer agent to verify all the details (id:44788)
Open House
This property has open houses!
2:00 pm
Ends at:4:00 pm
2:00 pm
Ends at:4:00 pm
Property Details
| MLS® Number | W8228816 |
| Property Type | Single Family |
| Community Name | Keelesdale-Eglinton West |
| Amenities Near By | Place Of Worship, Public Transit, Schools |
| Parking Space Total | 1 |
Building
| Bathroom Total | 2 |
| Bedrooms Above Ground | 2 |
| Bedrooms Below Ground | 1 |
| Bedrooms Total | 3 |
| Architectural Style | Bungalow |
| Basement Development | Partially Finished |
| Basement Type | N/a (partially Finished) |
| Construction Style Attachment | Detached |
| Exterior Finish | Vinyl Siding |
| Heating Fuel | Natural Gas |
| Heating Type | Forced Air |
| Stories Total | 1 |
| Type | House |
Land
| Acreage | No |
| Land Amenities | Place Of Worship, Public Transit, Schools |
| Size Irregular | 20 X 120 Ft |
| Size Total Text | 20 X 120 Ft |
Rooms
| Level | Type | Length | Width | Dimensions |
|---|---|---|---|---|
| Ground Level | Living Room | 3.45 m | 4.67 m | 3.45 m x 4.67 m |
| Ground Level | Kitchen | 3.41 m | 4.43 m | 3.41 m x 4.43 m |
| Ground Level | Bedroom 2 | 3.23 m | 3.46 m | 3.23 m x 3.46 m |
| Ground Level | Bedroom | 3.31 m | 4.54 m | 3.31 m x 4.54 m |
https://www.realtor.ca/real-estate/26744113/47-harlton-cres-toronto-keelesdale-eglinton-west
Interested?
Contact us for more information

