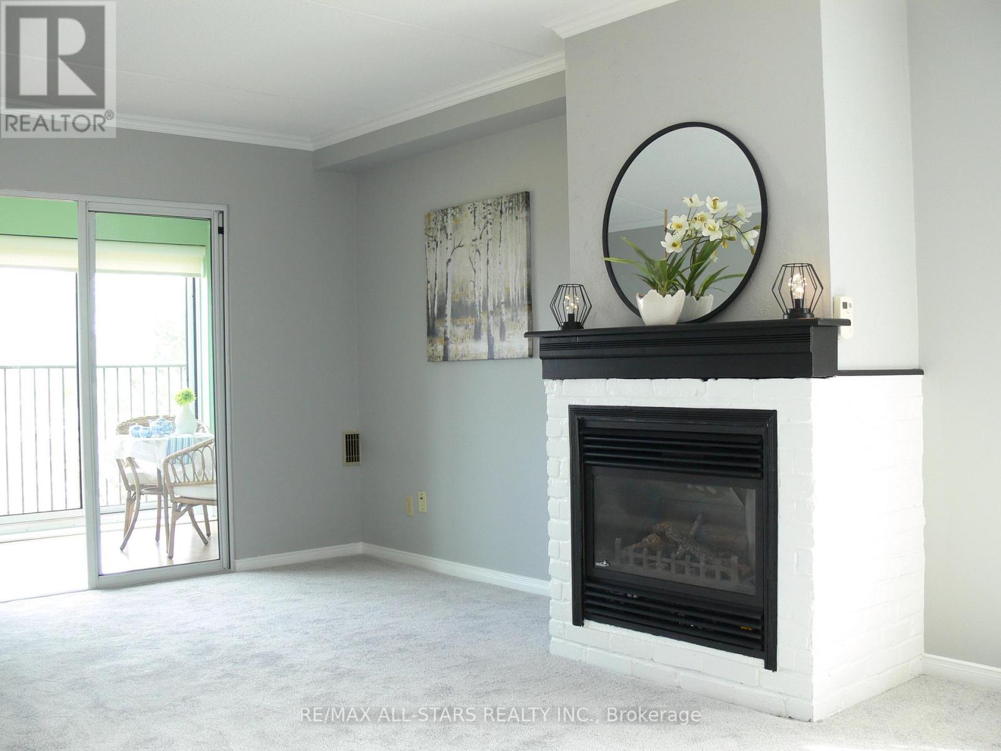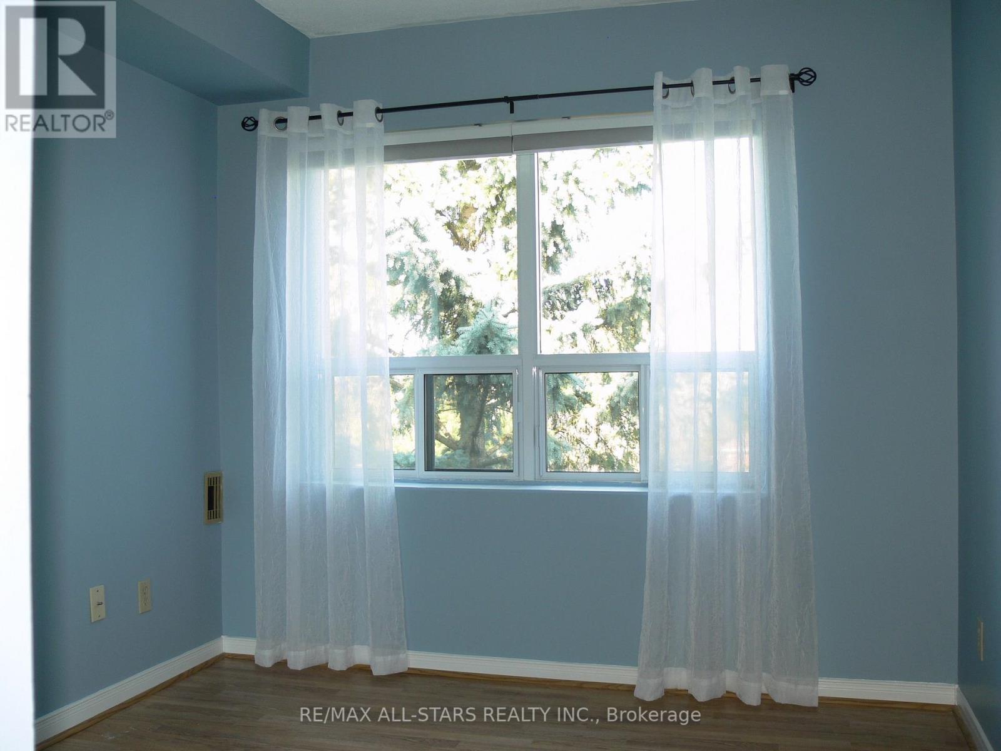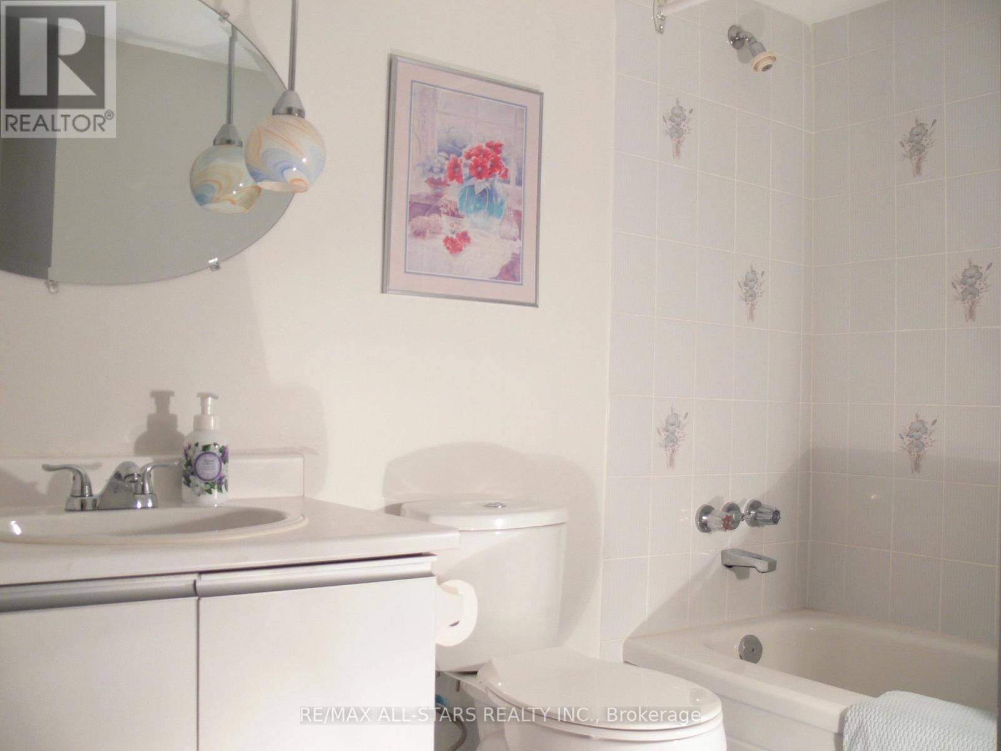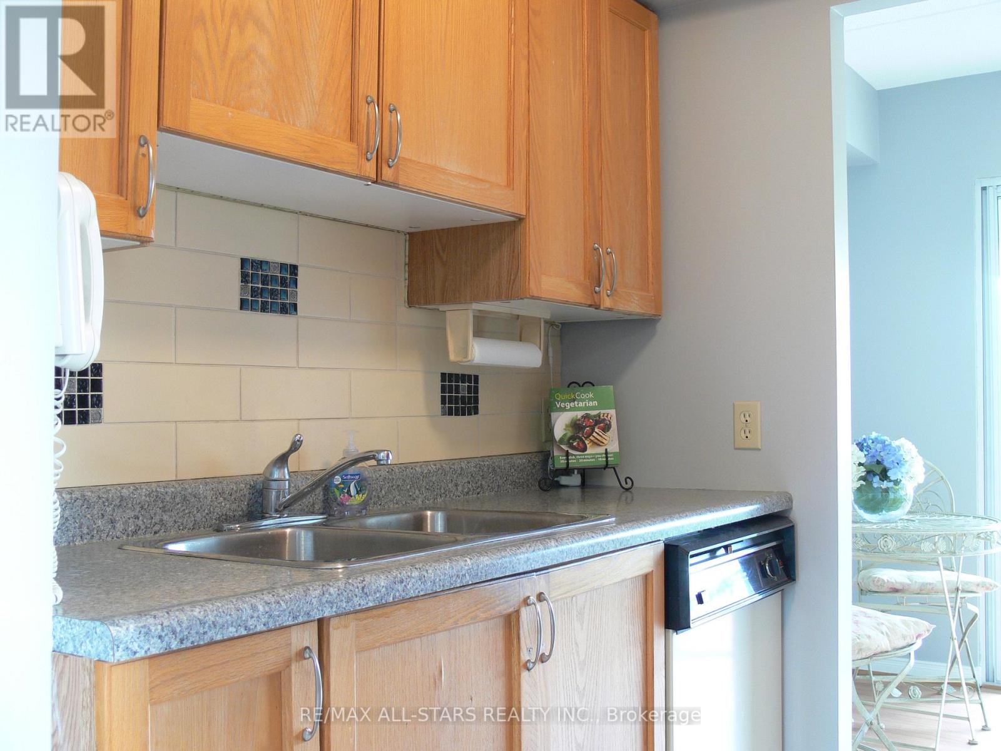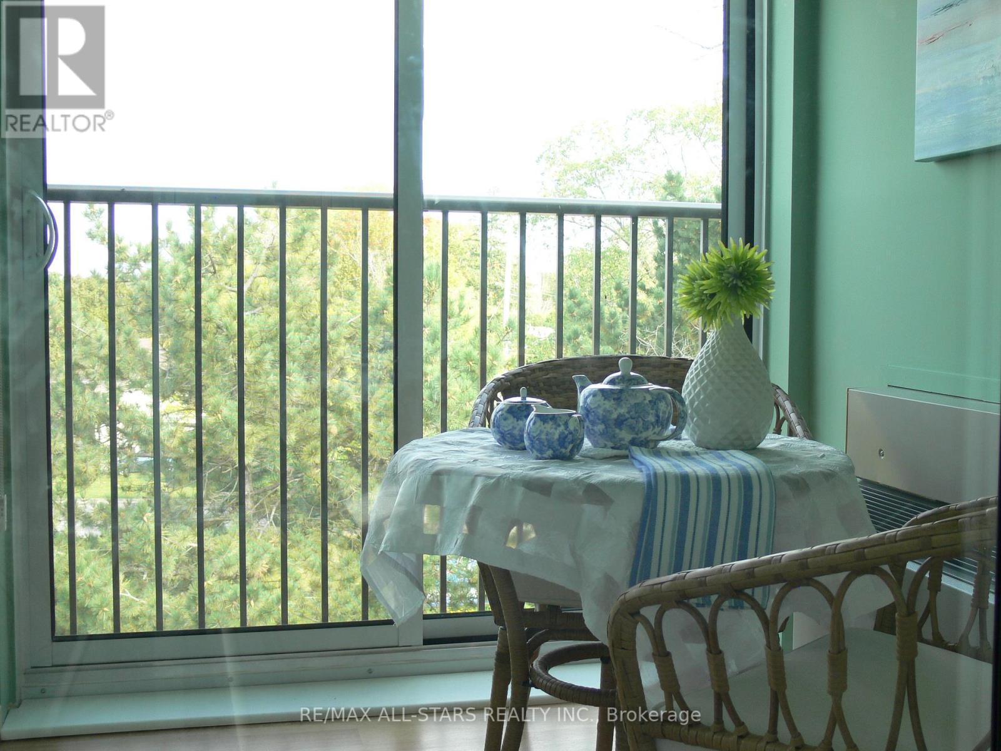#506 -54 Fittons Rd W Orillia, Ontario L3V 3T9
2 Bedroom
2 Bathroom
Fireplace
Wall Unit
$449,800Maintenance,
$682.18 Monthly
Maintenance,
$682.18 MonthlyWelcome To Orillia! This Lovely, Bright Top Floor End Unit Condo Offers So Much. Cozy Up to Your Lovely Gas Fireplace. Over 1200 Square feet Of Living Space. 2 Bedroom, 2 Bathrooms, Eat-In kitchen. Large Bedrooms. Walk-in Closet and 4 Piece Ensuite In Primary Bedroom. Enclosed 4 Season Sunroom Overlooks Trees And |Sky.Well Maintained Building Offers Sauna, Craft/Meeting Room And Parking. Close To Beach, Parks, Trails, Shopping And Restaurants. **** EXTRAS **** Maintenance Fees Include Water And Natural Gas. (id:44788)
Property Details
| MLS® Number | S7051346 |
| Property Type | Single Family |
| Community Name | Orillia |
| Amenities Near By | Beach, Hospital, Marina, Place Of Worship |
| Community Features | Pets Not Allowed |
| Features | Balcony |
| Parking Space Total | 1 |
Building
| Bathroom Total | 2 |
| Bedrooms Above Ground | 2 |
| Bedrooms Total | 2 |
| Amenities | Storage - Locker, Party Room, Sauna, Visitor Parking, Exercise Centre |
| Cooling Type | Wall Unit |
| Exterior Finish | Brick |
| Fireplace Present | Yes |
| Type | Apartment |
Parking
| Visitor Parking |
Land
| Acreage | No |
| Land Amenities | Beach, Hospital, Marina, Place Of Worship |
Rooms
| Level | Type | Length | Width | Dimensions |
|---|---|---|---|---|
| Main Level | Living Room | 7.17 m | 3.18 m | 7.17 m x 3.18 m |
| Main Level | Dining Room | Measurements not available | ||
| Main Level | Kitchen | 2.3 m | 2.11 m | 2.3 m x 2.11 m |
| Main Level | Eating Area | 2.23 m | 2 m | 2.23 m x 2 m |
| Main Level | Sunroom | 5.41 m | 1.8 m | 5.41 m x 1.8 m |
| Main Level | Primary Bedroom | 4.49 m | 3.1 m | 4.49 m x 3.1 m |
| Main Level | Bedroom 2 | 3.2 m | 2.69 m | 3.2 m x 2.69 m |
https://www.realtor.ca/real-estate/26128270/506-54-fittons-rd-w-orillia-orillia
Interested?
Contact us for more information



