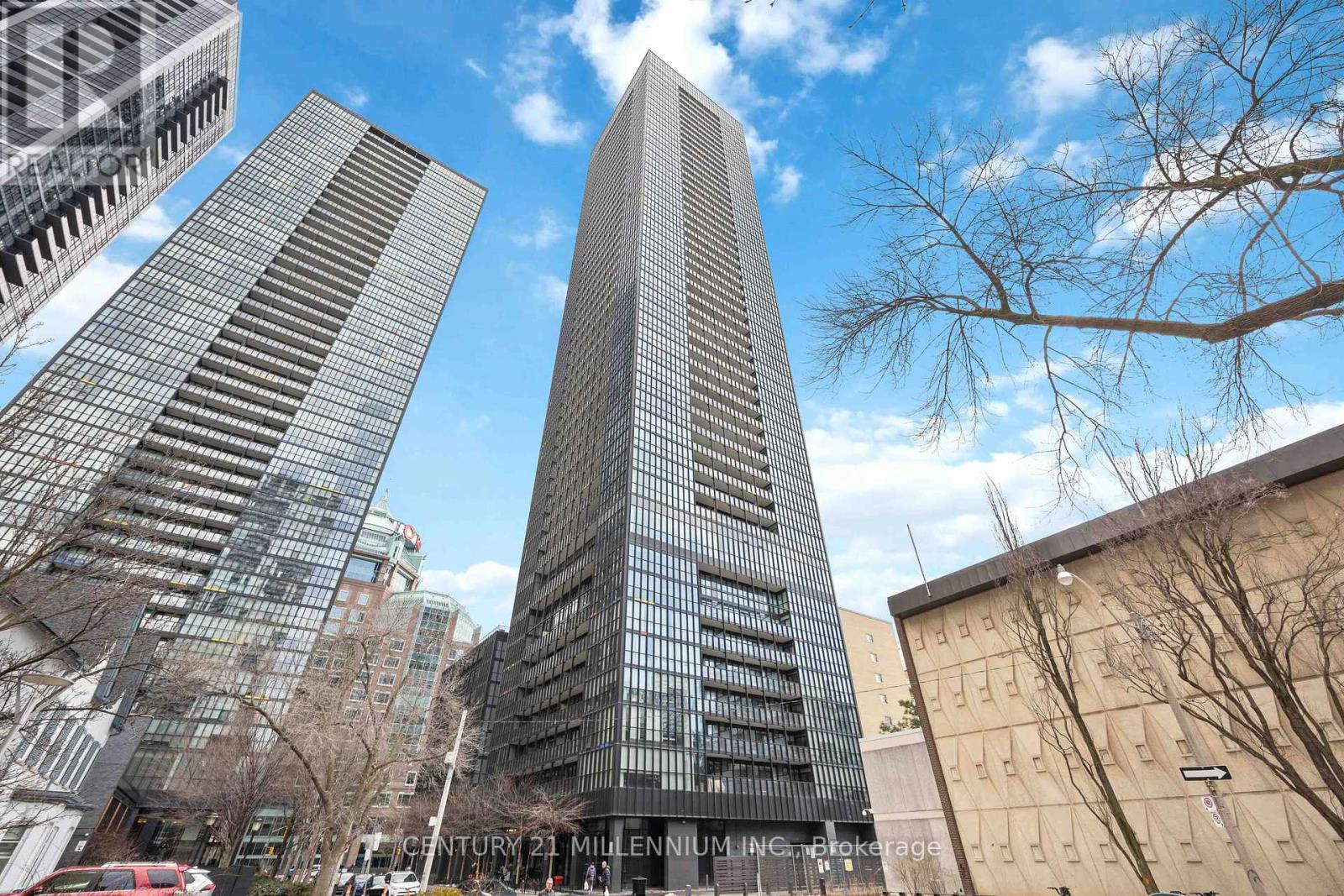2 Bedroom
2 Bathroom
Outdoor Pool
Central Air Conditioning
$3,600 Monthly
This stunning 2-bedroom corner unit offers an indulgent experience in luxury living, boasting a split floor plan and unobstructed northwest views from floor-to-ceiling windows. Hardwood floors throughout add elegance to the modern kitchen, complete with stainless steel appliances and granite countertops. With two full bathrooms for convenience and access to fantastic building amenities, including a 24-hour concierge, outdoor pool, various fitness areas, steam room, billiards and more, this unit provides a truly upscale living experience. Situated in a prime location, this property offers easy access to conveniences and attractions. Don't miss out on the opportunity to see this remarkable unit firsthand. Schedule a tour today and discover the epitome of urban living. *Fully furnished unit (inquire for list of inclusions)* **** EXTRAS **** Stainless Steel: Fridge, Stove, Rangehood & Microwave. Built-in Dishwasher. Washer/Dryer. 1 Underground Parking Spot. Tenant responsible for Hydro and obtaining tenant insurance. $285.00 Key Deposit. (id:44788)
Property Details
|
MLS® Number
|
C8228688 |
|
Property Type
|
Single Family |
|
Community Name
|
Church-Yonge Corridor |
|
Amenities Near By
|
Hospital, Park, Place Of Worship, Public Transit |
|
Community Features
|
Pets Not Allowed |
|
Features
|
Balcony |
|
Parking Space Total
|
1 |
|
Pool Type
|
Outdoor Pool |
|
View Type
|
View |
Building
|
Bathroom Total
|
2 |
|
Bedrooms Above Ground
|
2 |
|
Bedrooms Total
|
2 |
|
Amenities
|
Security/concierge, Party Room, Visitor Parking, Exercise Centre |
|
Cooling Type
|
Central Air Conditioning |
|
Exterior Finish
|
Concrete |
|
Type
|
Apartment |
Parking
Land
|
Acreage
|
No |
|
Land Amenities
|
Hospital, Park, Place Of Worship, Public Transit |
Rooms
| Level |
Type |
Length |
Width |
Dimensions |
|
Flat |
Living Room |
8.3 m |
3.2 m |
8.3 m x 3.2 m |
|
Flat |
Dining Room |
8.3 m |
3.2 m |
8.3 m x 3.2 m |
|
Flat |
Kitchen |
8.3 m |
3.2 m |
8.3 m x 3.2 m |
|
Flat |
Bedroom 2 |
3.2 m |
2.5 m |
3.2 m x 2.5 m |
|
Flat |
Primary Bedroom |
3.1 m |
2.8 m |
3.1 m x 2.8 m |
https://www.realtor.ca/real-estate/26742931/1006-101-charles-st-e-toronto-church-yonge-corridor

































