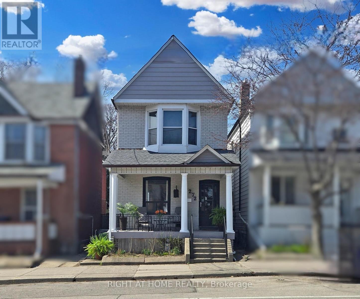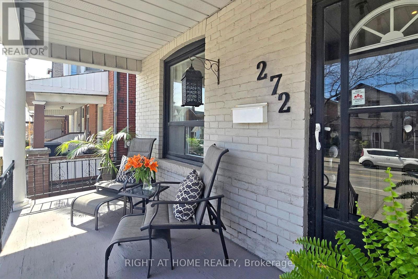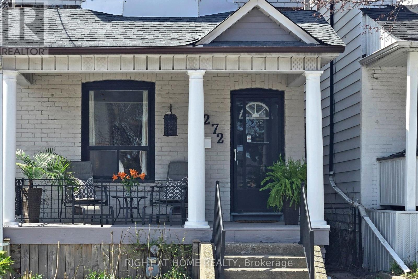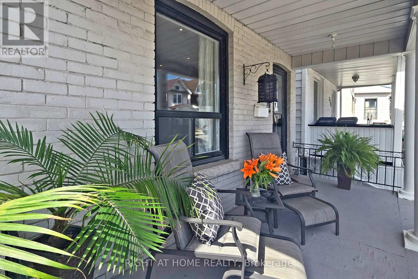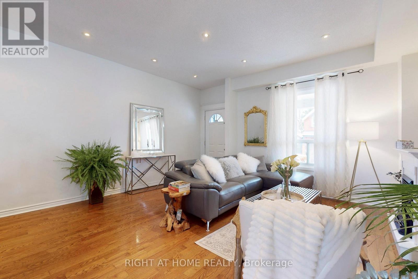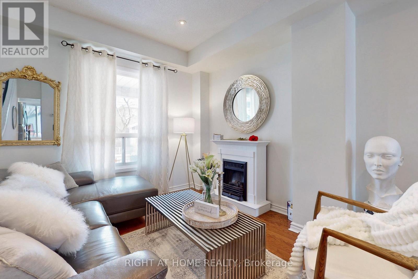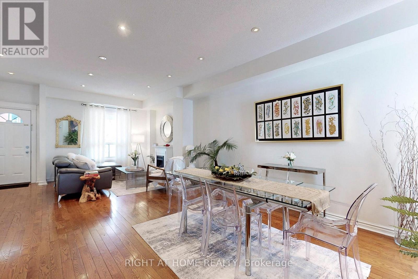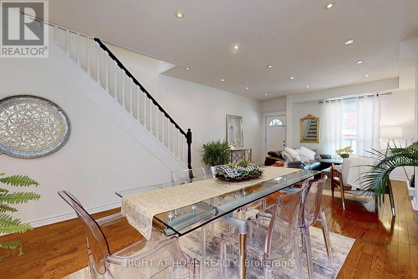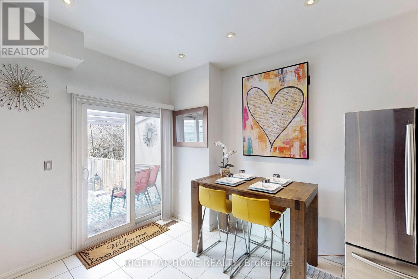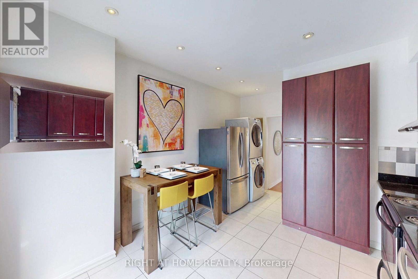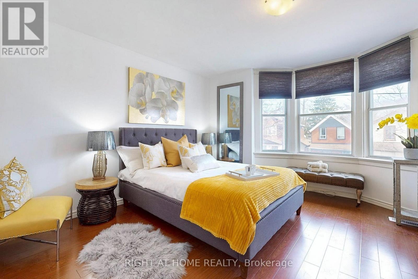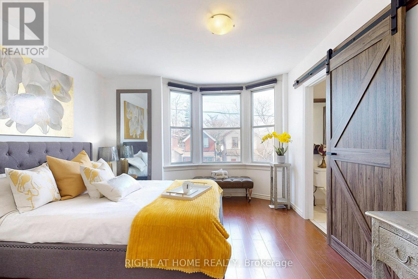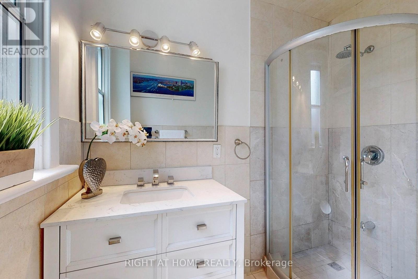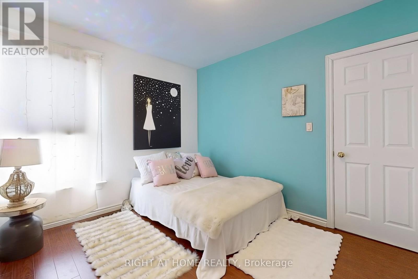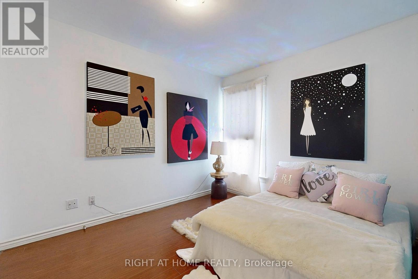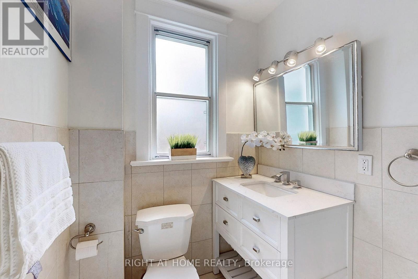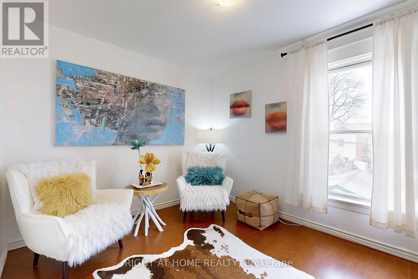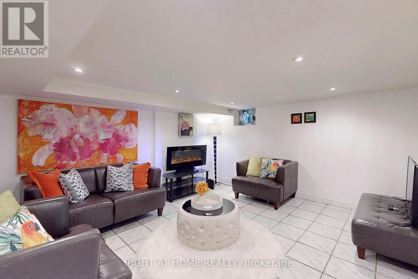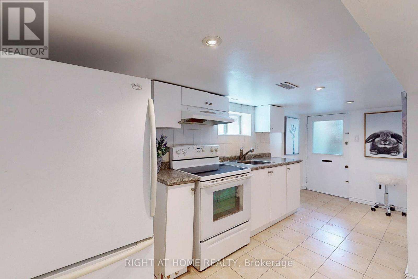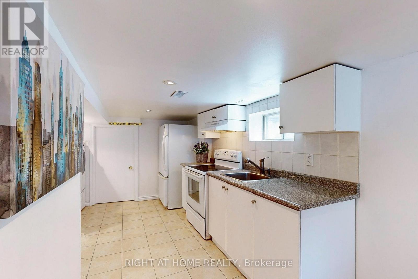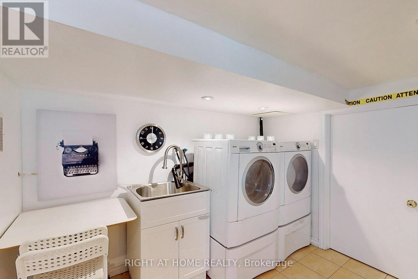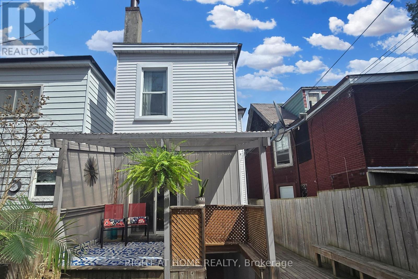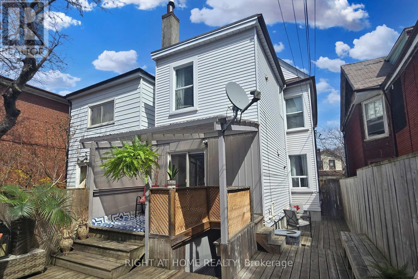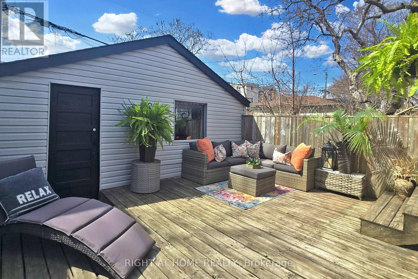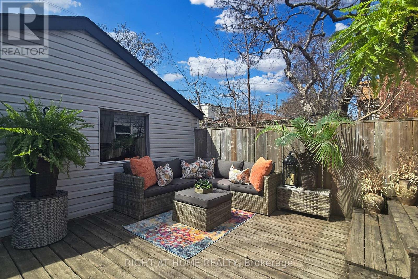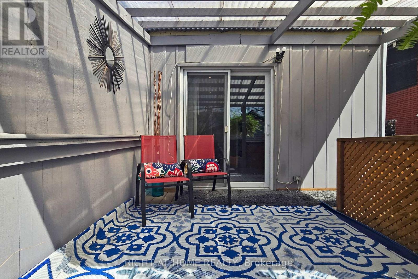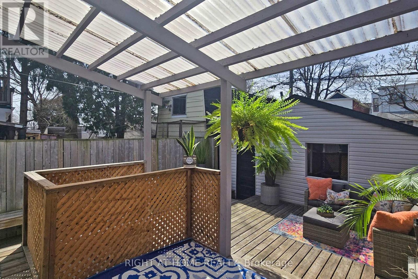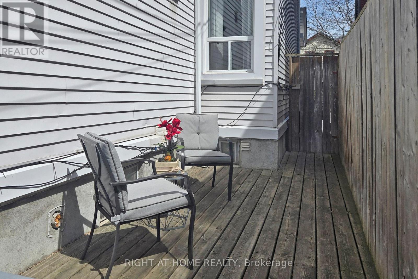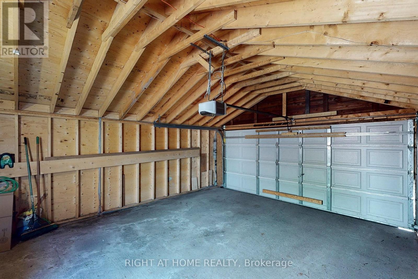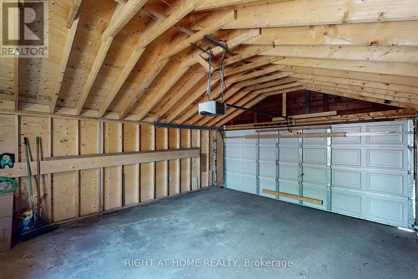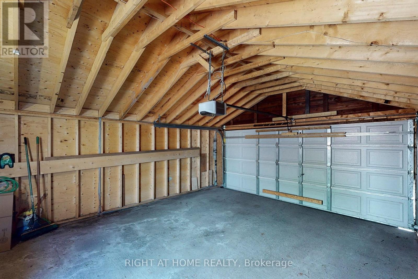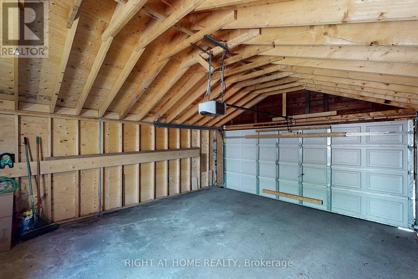272 Jones Ave Toronto, Ontario M4M 3A6
$1,499,000
Experience urban living in this tastefully designed detached home nestled in the heart of Leslieville. Boasting a seamless blend of modern elegance and timeless charm, this stunning 2-storey residence offers an unparalleled living experience with pot lights throughout, 3 +1 spacious bedrooms, 4 bathrooms, and a fully equipped income generating basement suite with insulated celings and a separate entrance. Every corner exudes comfort and functionality. The newly-built garage, accessible via laneway, adds a touch of convenience while presenting the opportunity for additional income with the potential for a laneway home. Step into your own private oasis as you walk out to the enchanting backyard, completely decked & fenced for a private backyard experience, perfect for entertaining guests or unwinding in tranquility. With its prime location in the coveted South Riverdale School District and Quick access to Gerrard Square, the Carrot Common, streetcar & subway, the DVP, the Financial District, Queen St East, the Danforth, the Beaches and close proximity to vibrant shopping destinations, trendy cafes, and fine dining establishments, this property embodies the essence of convenient urban chic living at its finest. **** EXTRAS **** New roof (2022), newly constructed garage, furnace, 200 AMP service, fenced yard (id:44788)
Open House
This property has open houses!
12:00 pm
Ends at:3:00 pm
12:00 pm
Ends at:3:00 pm
Property Details
| MLS® Number | E8227896 |
| Property Type | Single Family |
| Community Name | South Riverdale |
| Features | Lane |
| Parking Space Total | 2 |
Building
| Bathroom Total | 4 |
| Bedrooms Above Ground | 3 |
| Bedrooms Below Ground | 1 |
| Bedrooms Total | 4 |
| Basement Development | Finished |
| Basement Features | Separate Entrance, Walk Out |
| Basement Type | N/a (finished) |
| Construction Style Attachment | Detached |
| Cooling Type | Central Air Conditioning |
| Exterior Finish | Aluminum Siding, Brick |
| Fireplace Present | Yes |
| Heating Fuel | Natural Gas |
| Heating Type | Forced Air |
| Stories Total | 2 |
| Type | House |
Parking
| Detached Garage |
Land
| Acreage | No |
| Size Irregular | 20 X 100 Ft |
| Size Total Text | 20 X 100 Ft |
Rooms
| Level | Type | Length | Width | Dimensions |
|---|---|---|---|---|
| Second Level | Primary Bedroom | 4.51 m | 3.6 m | 4.51 m x 3.6 m |
| Second Level | Bedroom 2 | 2.96 m | 3.45 m | 2.96 m x 3.45 m |
| Second Level | Bedroom 3 | 3.33 m | 2.88 m | 3.33 m x 2.88 m |
| Basement | Living Room | 3.71 m | 3.1 m | 3.71 m x 3.1 m |
| Basement | Kitchen | 5.02 m | 3.11 m | 5.02 m x 3.11 m |
| Main Level | Living Room | 4.48 m | 4.71 m | 4.48 m x 4.71 m |
| Main Level | Dining Room | 3.53 m | 3.91 m | 3.53 m x 3.91 m |
| Main Level | Kitchen | 4.75 m | 3.55 m | 4.75 m x 3.55 m |
https://www.realtor.ca/real-estate/26742190/272-jones-ave-toronto-south-riverdale
Interested?
Contact us for more information

