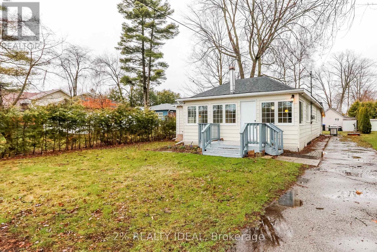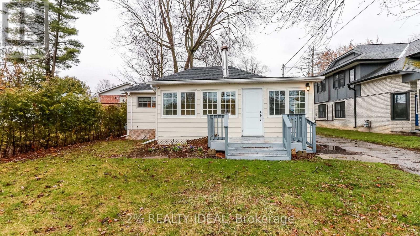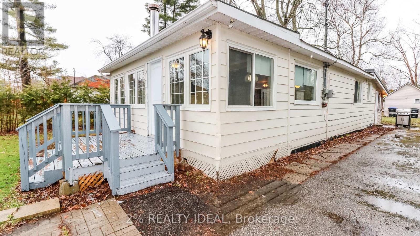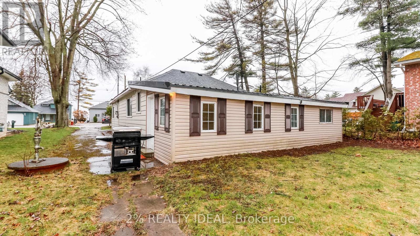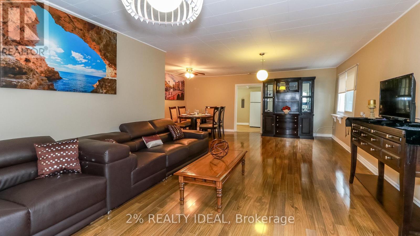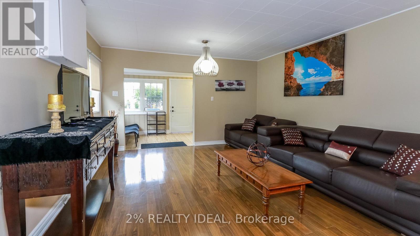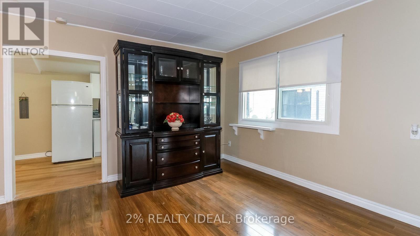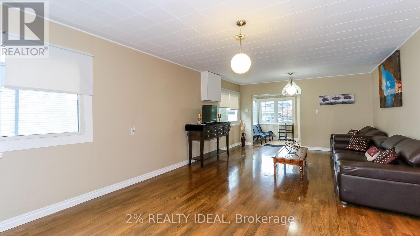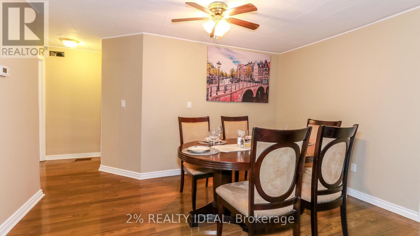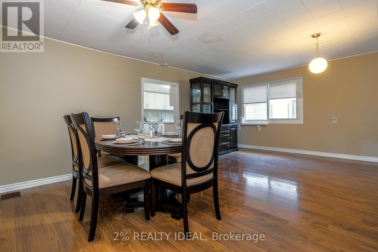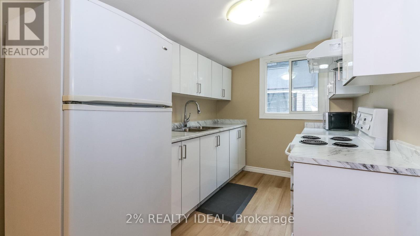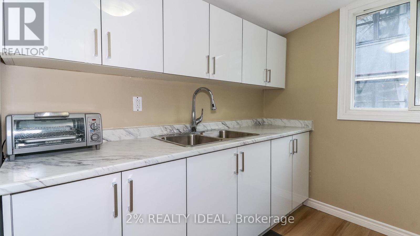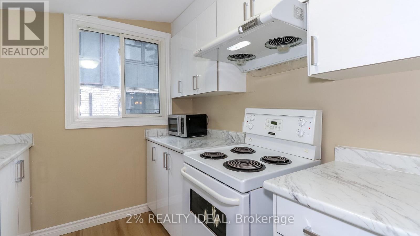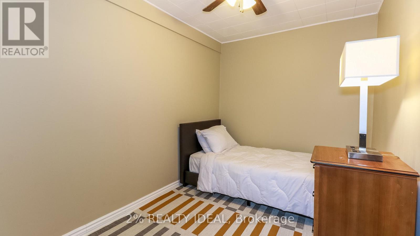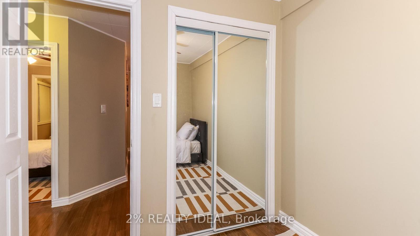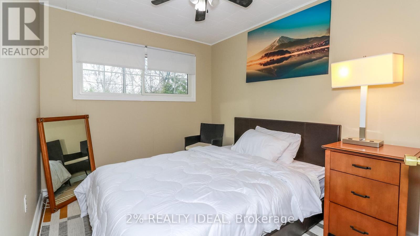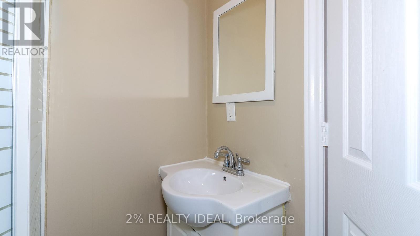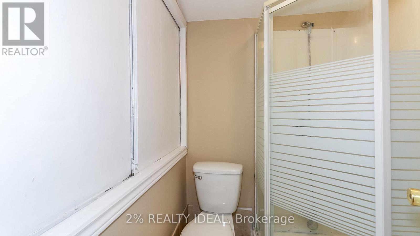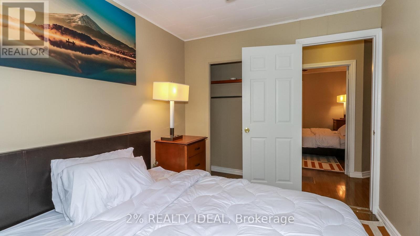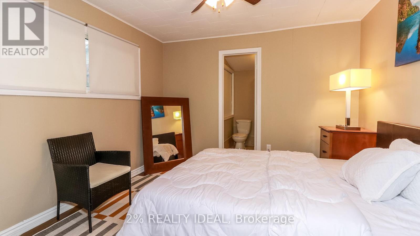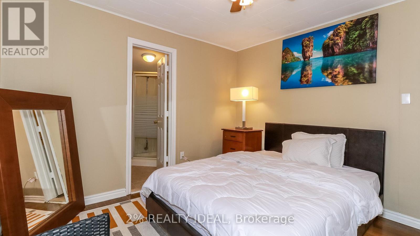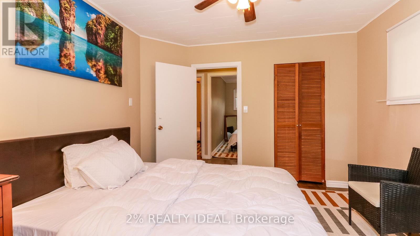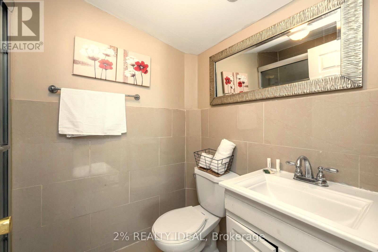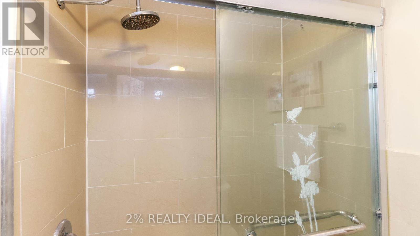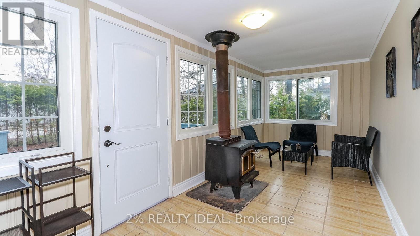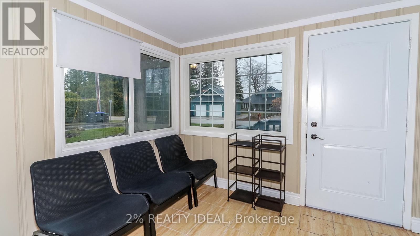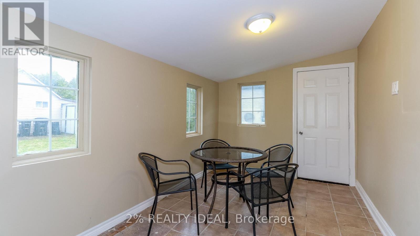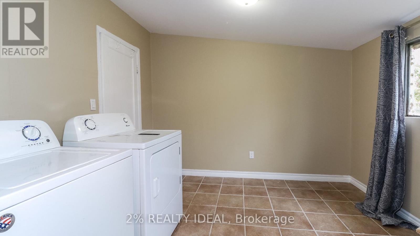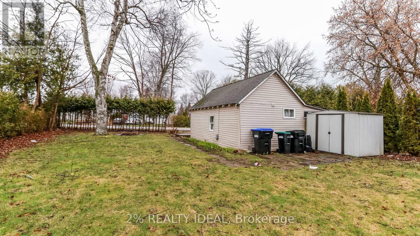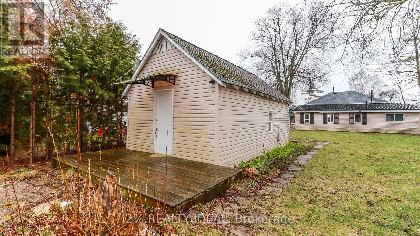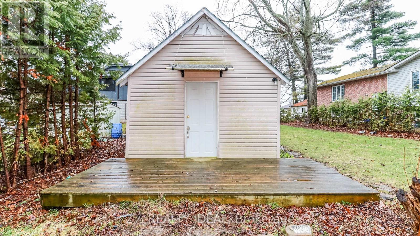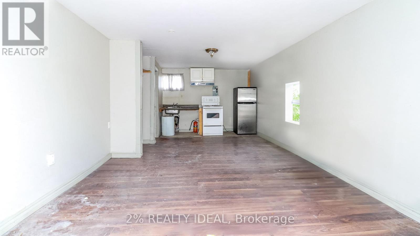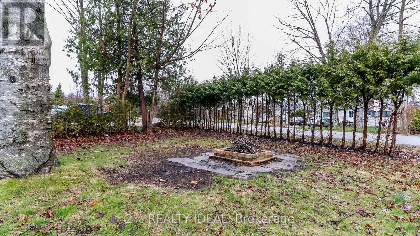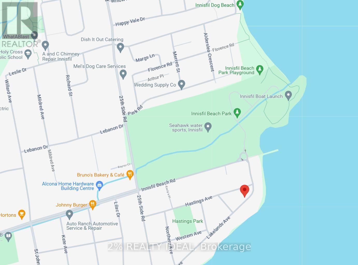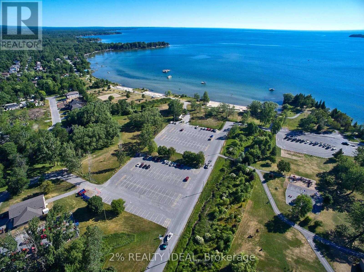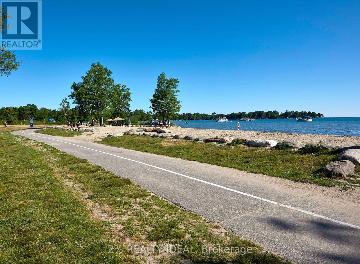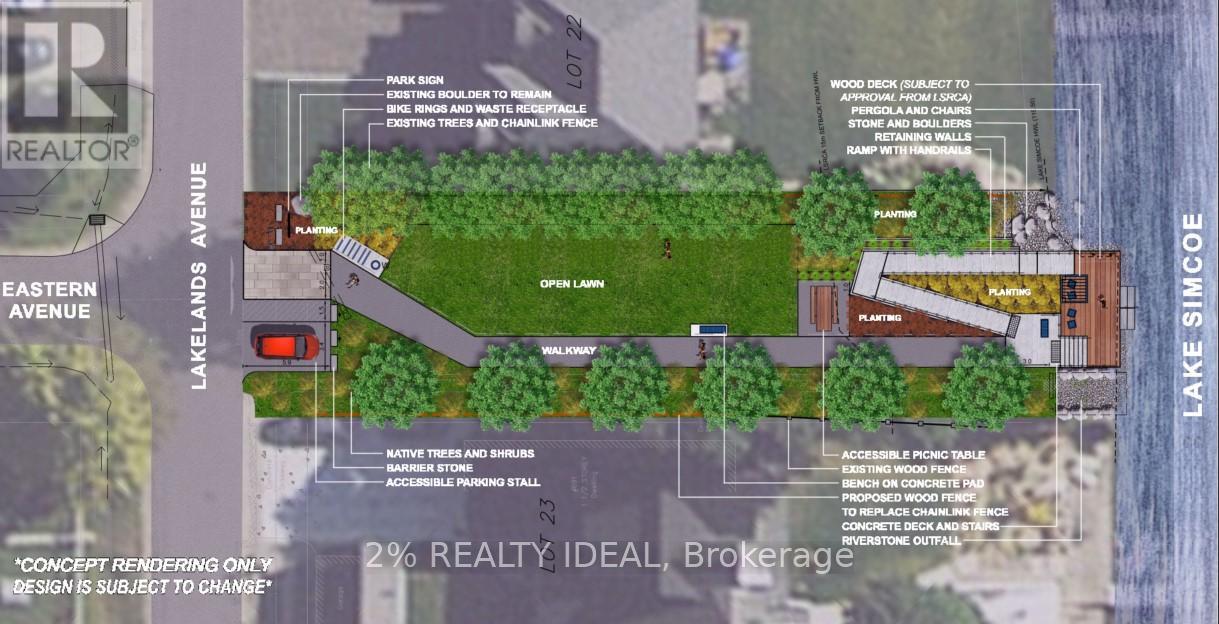3 Bedroom
2 Bathroom
Bungalow
Fireplace
Forced Air
$769,000
Enjoy a Waterfront Lifestyle in this Terrific Beach Neighbourhood! Fantastic Opportunity to own this Spacious 3 Bedroom, 2 Bath Bungalow Located on a Large Mature Private Lot in a Picturesque Area right across from the Lake with year-round Lake Access Steps from your Door just 3 houses down at end of Eastern Ave. The Home Features Well Appointed and Spacious Living Area with Bright and Airy Atmosphere and Abundance of Natural Light offering a Comfortable Retreat Just Steps to the Sandy Shoreline of Innisfil Beach Park, Moments from Schools, Parks, Shopping, all Amenities and Close to Go Station and Hwy 400. There's also a Bunkie in the Back with Private Driveway on Hastings Ave can be Renovated as Possible In-law Suite or can be converted as Second unit with Great Rental Potential. This Property truly Offers the Perfect Opportunity to Create a Dream Home, a Lake Front Cottage, or an Airbnb Investment Property in a Stunning Prime Location. Don't Miss out, Call and Book your Private Viewing Today! **** EXTRAS **** Prime Location, Two Road Frontages, Lake view from your Driveway, Lake Access Steps from your Door! (id:44788)
Property Details
|
MLS® Number
|
N8227834 |
|
Property Type
|
Single Family |
|
Community Name
|
Alcona |
|
Amenities Near By
|
Beach, Marina, Schools |
|
Community Features
|
Community Centre |
|
Parking Space Total
|
6 |
Building
|
Bathroom Total
|
2 |
|
Bedrooms Above Ground
|
3 |
|
Bedrooms Total
|
3 |
|
Architectural Style
|
Bungalow |
|
Basement Type
|
Crawl Space |
|
Construction Style Attachment
|
Detached |
|
Exterior Finish
|
Aluminum Siding |
|
Fireplace Present
|
Yes |
|
Heating Fuel
|
Natural Gas |
|
Heating Type
|
Forced Air |
|
Stories Total
|
1 |
|
Type
|
House |
Parking
Land
|
Acreage
|
No |
|
Land Amenities
|
Beach, Marina, Schools |
|
Size Irregular
|
50.01 X 148.09 Ft ; 55.95ft X 173.18ft X 50.01ft X 148.09ft |
|
Size Total Text
|
50.01 X 148.09 Ft ; 55.95ft X 173.18ft X 50.01ft X 148.09ft |
Rooms
| Level |
Type |
Length |
Width |
Dimensions |
|
Main Level |
Living Room |
3.99 m |
3.97 m |
3.99 m x 3.97 m |
|
Main Level |
Dining Room |
5.79 m |
3.97 m |
5.79 m x 3.97 m |
|
Main Level |
Kitchen |
4.61 m |
2.15 m |
4.61 m x 2.15 m |
|
Main Level |
Primary Bedroom |
3.35 m |
3.08 m |
3.35 m x 3.08 m |
|
Main Level |
Bedroom 2 |
3.08 m |
2.46 m |
3.08 m x 2.46 m |
|
Main Level |
Bedroom 3 |
3.08 m |
2.76 m |
3.08 m x 2.76 m |
|
Main Level |
Sunroom |
6.41 m |
2.15 m |
6.41 m x 2.15 m |
|
Main Level |
Den |
6.41 m |
2.45 m |
6.41 m x 2.45 m |
|
Main Level |
Laundry Room |
2.76 m |
1.84 m |
2.76 m x 1.84 m |
|
Main Level |
Bathroom |
2.15 m |
1.25 m |
2.15 m x 1.25 m |
|
Main Level |
Bathroom |
1.56 m |
1.53 m |
1.56 m x 1.53 m |
Utilities
|
Sewer
|
Installed |
|
Natural Gas
|
Installed |
|
Electricity
|
Installed |
|
Cable
|
Available |
https://www.realtor.ca/real-estate/26741926/666-lakelands-ave-innisfil-alcona

