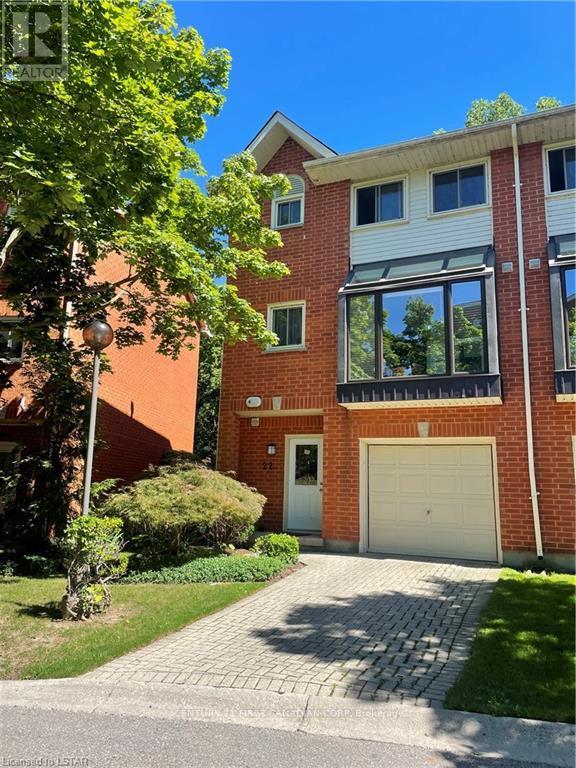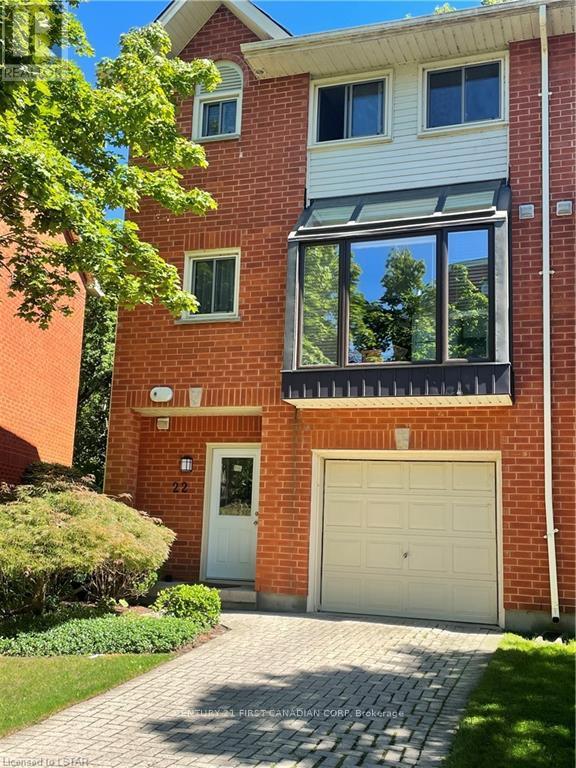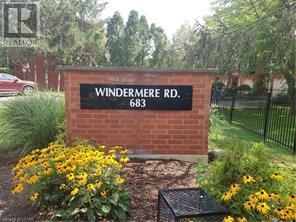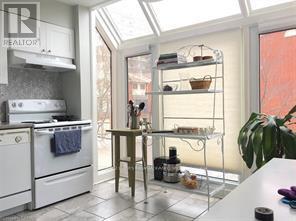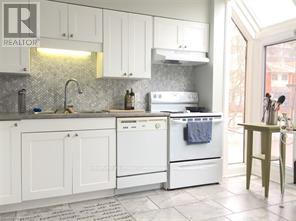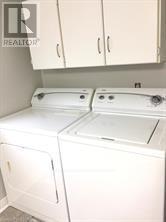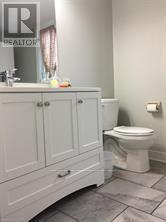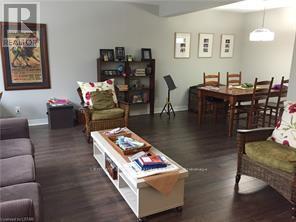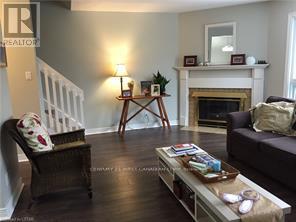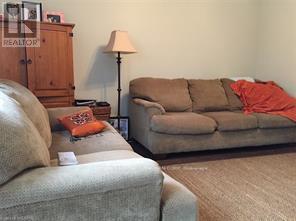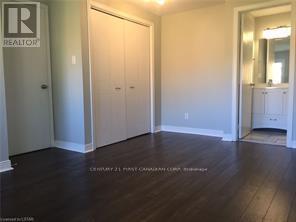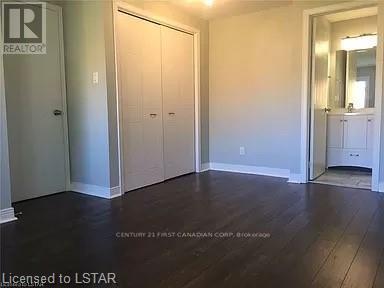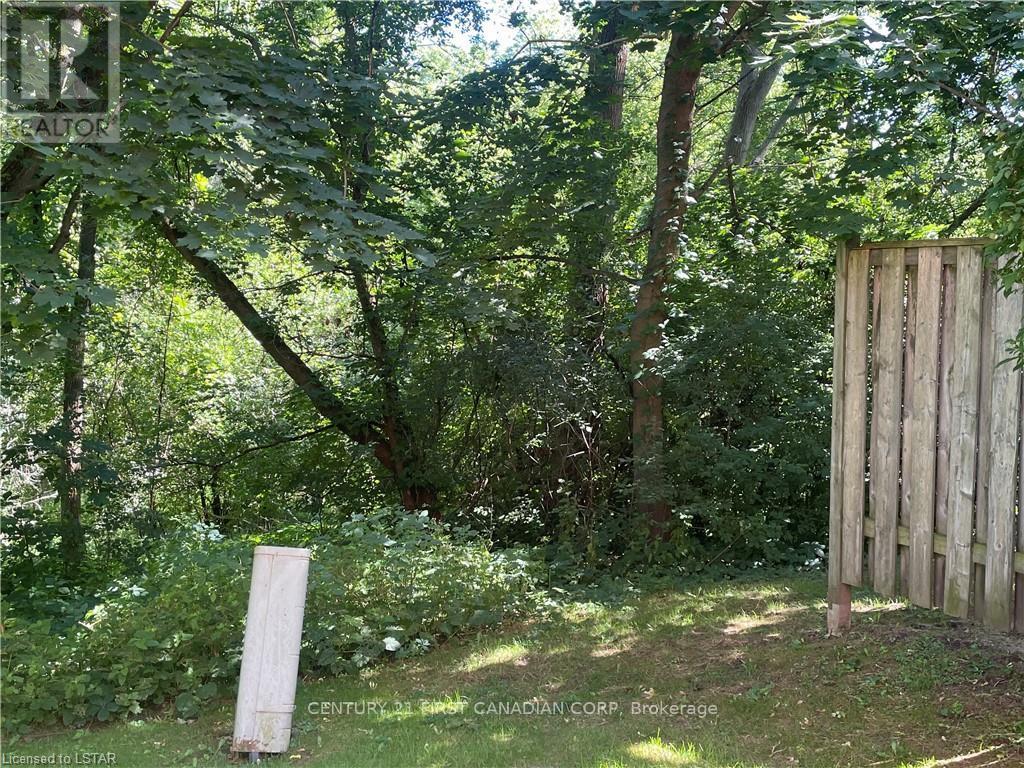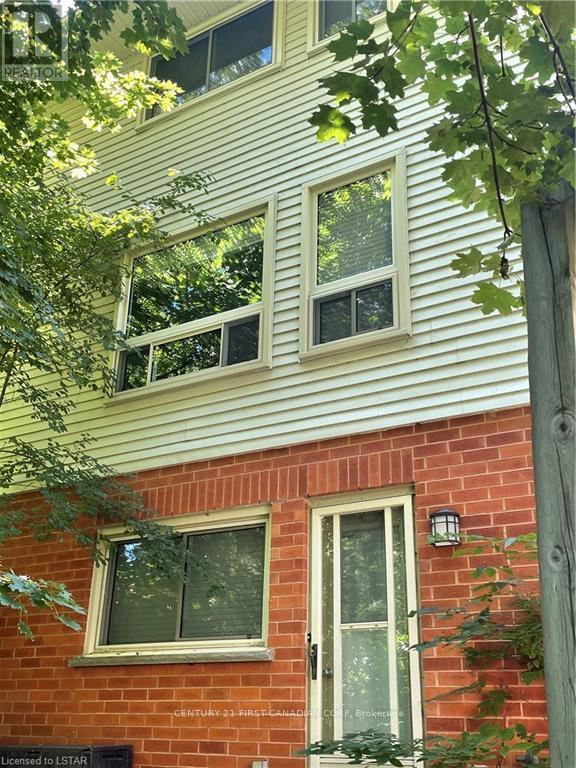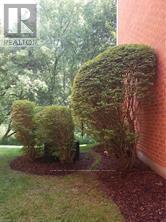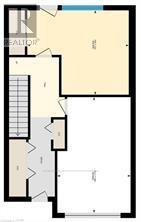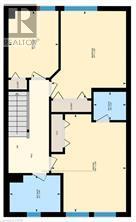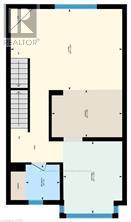4 Bedroom
3 Bathroom
Fireplace
Central Air Conditioning
Forced Air
$2,650 Monthly
For Lease: Spacious North London, end unit townhouse that backs on to green space. Features 3 bedrooms plus an additional room on the main floor that could be used as an Den/Office or a 4th bedroom. 1 full bathroom plus 2 half bathrooms, in suite laundry on the second floor and an attached single garage with inside entry and one additional driveway parking spot make this the perfect home for you. The open concept living and dining room, and eat in kitchen allows you space to gather at the end of the day. Located in desirable Elementary and Secondary School catchments and also close to Western University, University Hospital, Masonville Shopping District and Stoneybrook YMCA. Currently tenanted so please allow a minimum of 24 hours notice for showing requests. June 1 Occupancy Date. Please note that pictures are from previous listing, prior to current tenants taking possession (id:44788)
Property Details
|
MLS® Number
|
X8233150 |
|
Property Type
|
Single Family |
|
Community Name
|
North G |
|
Amenities Near By
|
Hospital, Public Transit, Schools |
|
Features
|
Ravine |
|
Parking Space Total
|
2 |
Building
|
Bathroom Total
|
3 |
|
Bedrooms Above Ground
|
3 |
|
Bedrooms Below Ground
|
1 |
|
Bedrooms Total
|
4 |
|
Amenities
|
Picnic Area |
|
Cooling Type
|
Central Air Conditioning |
|
Exterior Finish
|
Brick |
|
Fireplace Present
|
Yes |
|
Heating Fuel
|
Natural Gas |
|
Heating Type
|
Forced Air |
|
Stories Total
|
3 |
|
Type
|
Row / Townhouse |
Parking
|
Attached Garage
|
|
|
Visitor Parking
|
|
Land
|
Acreage
|
No |
|
Land Amenities
|
Hospital, Public Transit, Schools |
Rooms
| Level |
Type |
Length |
Width |
Dimensions |
|
Second Level |
Living Room |
5.99 m |
4.37 m |
5.99 m x 4.37 m |
|
Second Level |
Dining Room |
3.76 m |
2.16 m |
3.76 m x 2.16 m |
|
Second Level |
Kitchen |
3.94 m |
3.15 m |
3.94 m x 3.15 m |
|
Second Level |
Bathroom |
|
|
Measurements not available |
|
Third Level |
Primary Bedroom |
4.67 m |
3.1 m |
4.67 m x 3.1 m |
|
Third Level |
Bedroom 2 |
3.91 m |
3.23 m |
3.91 m x 3.23 m |
|
Third Level |
Bedroom 3 |
3.28 m |
2.67 m |
3.28 m x 2.67 m |
|
Third Level |
Bathroom |
|
|
Measurements not available |
|
Third Level |
Bathroom |
|
|
Measurements not available |
|
Lower Level |
Bedroom |
4.93 m |
4.14 m |
4.93 m x 4.14 m |
https://www.realtor.ca/real-estate/26749675/22-683-windermere-rd-london-north-g

