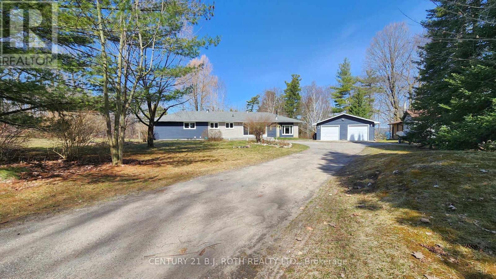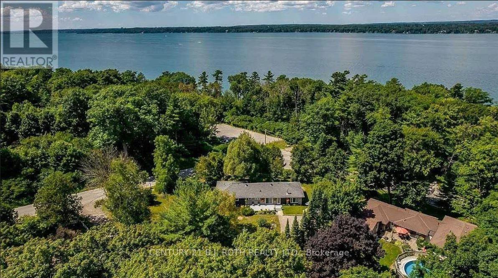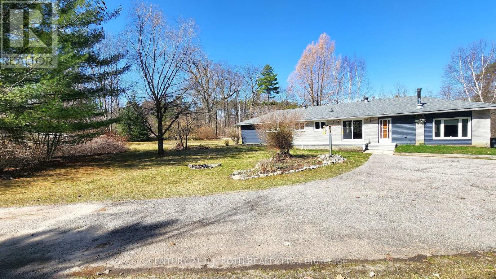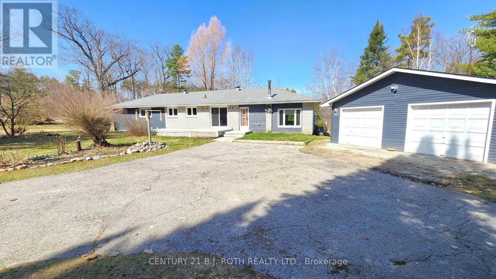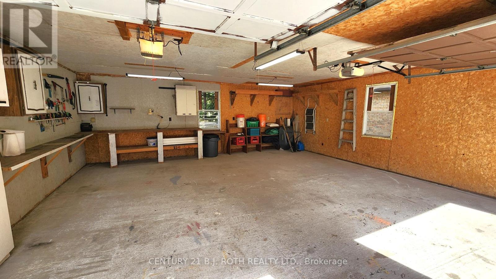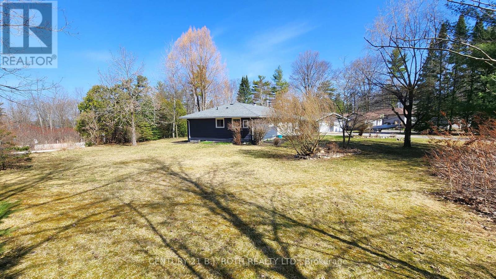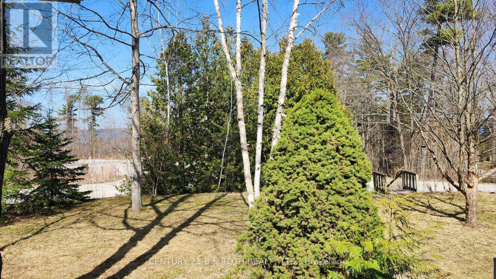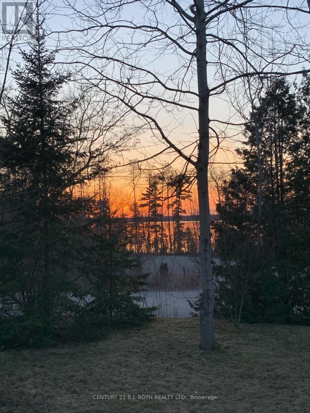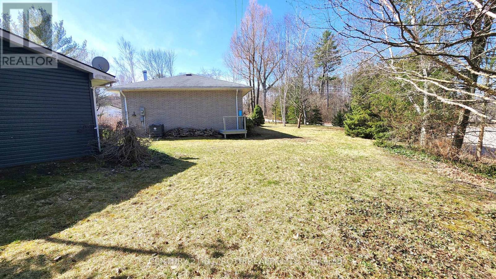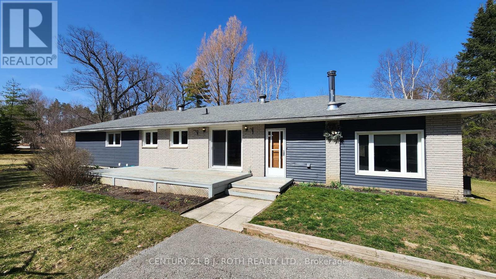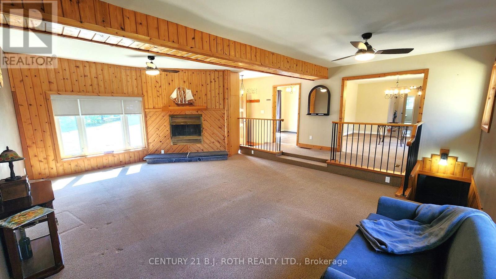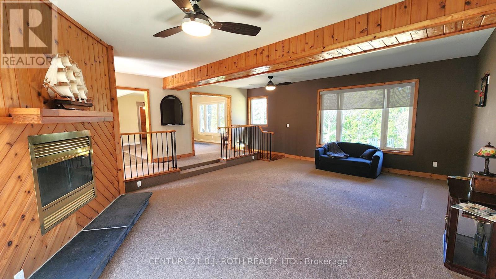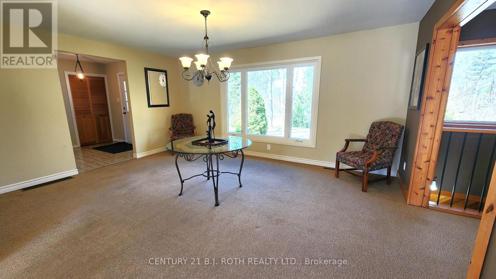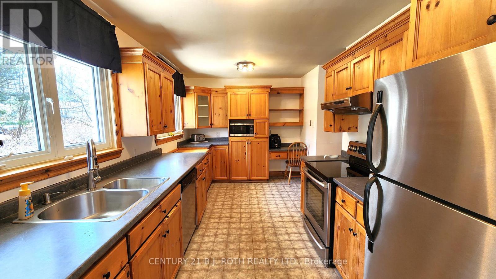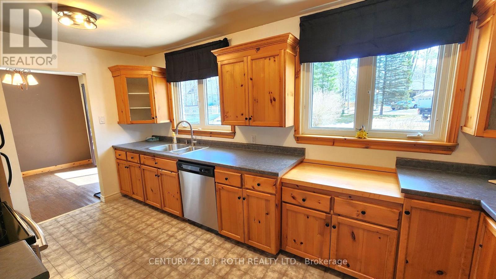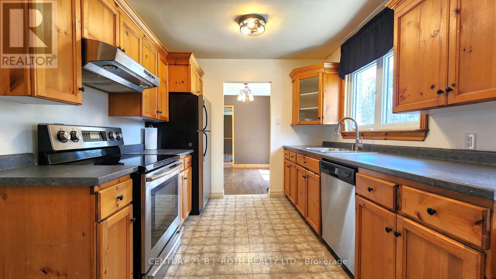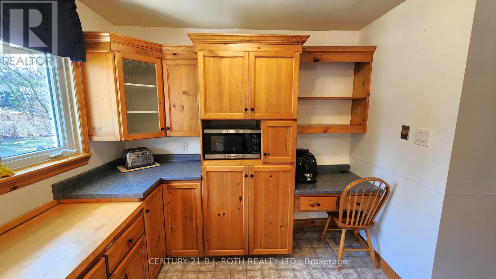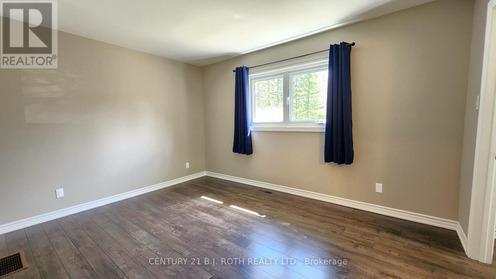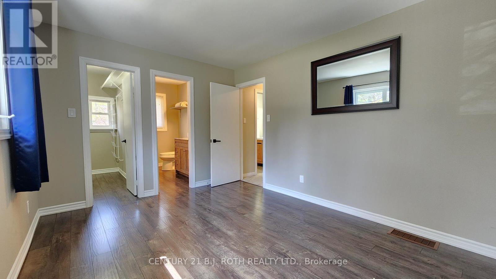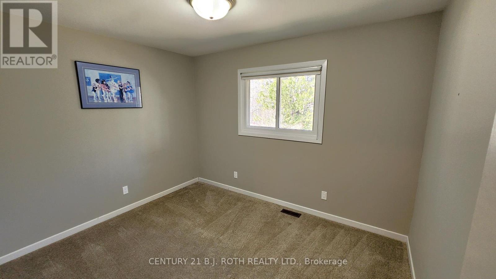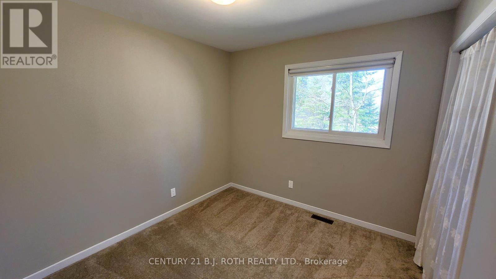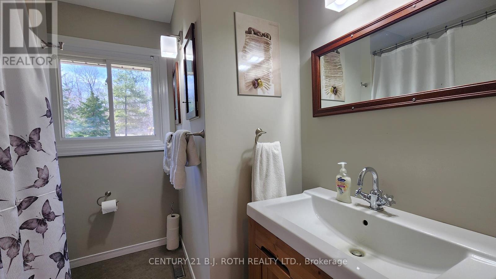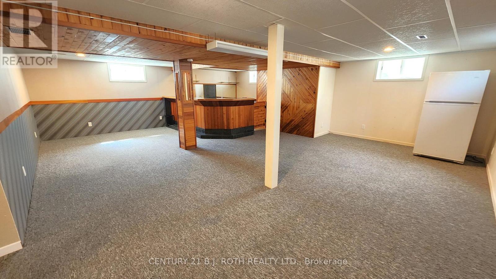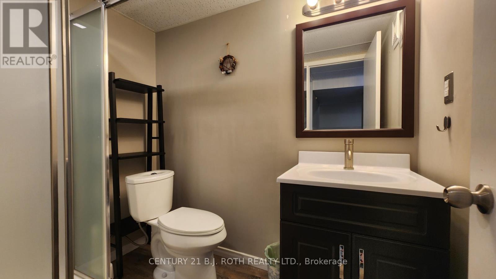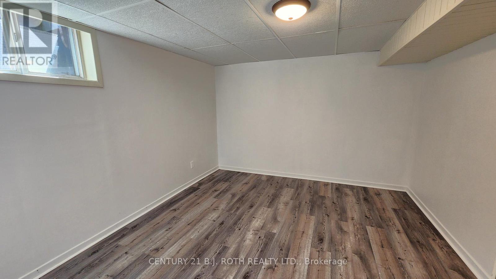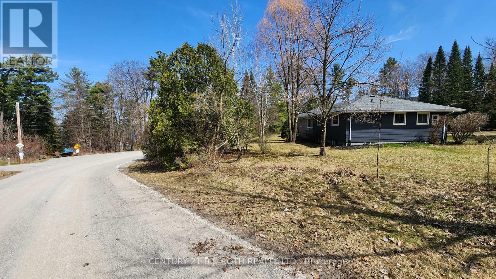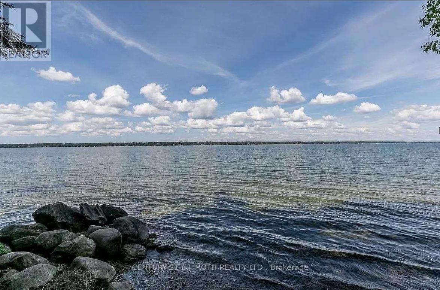4 Bedroom
3 Bathroom
Bungalow
Central Air Conditioning
Forced Air
$3,400 Monthly
Discover serene living with a touch of luxury in Innisfil. Offering seasonal views of Lake Simcoe, this charming ranch bungalow, nestled close to the Lake, Friday Harbour Resort, and the Nest Golf Club, offers a tranquil retreat on a sprawling 3/4 acre lot. Boasting an oversized detached 2-car garage, the property promises ample space for your vehicles and storage needs. Step inside to find a spacious 1,850 sqft main floor featuring a cozy sunken living room, an inviting dining room adjacent to the kitchen, and a kitchen equipped with ample cabinets, fridge, stove, and dishwasher. The main floor houses three bedrooms, including a primary bedroom with a generous walk-in closet and an ensuite washroom. The lower level adds to the allure with a vast rec room complete with a bar area, an additional bedroom, and a full washroom with a stand-up shower. We are looking for a 1-year lease agreement. Rent plus all utilities. (id:44788)
Property Details
|
MLS® Number
|
N8225042 |
|
Property Type
|
Single Family |
|
Community Name
|
Rural Innisfil |
|
Community Features
|
School Bus |
|
Parking Space Total
|
10 |
Building
|
Bathroom Total
|
3 |
|
Bedrooms Above Ground
|
3 |
|
Bedrooms Below Ground
|
1 |
|
Bedrooms Total
|
4 |
|
Architectural Style
|
Bungalow |
|
Basement Development
|
Finished |
|
Basement Type
|
Full (finished) |
|
Construction Style Attachment
|
Detached |
|
Cooling Type
|
Central Air Conditioning |
|
Exterior Finish
|
Brick, Vinyl Siding |
|
Heating Fuel
|
Natural Gas |
|
Heating Type
|
Forced Air |
|
Stories Total
|
1 |
|
Type
|
House |
Parking
Land
|
Acreage
|
No |
|
Sewer
|
Septic System |
|
Size Irregular
|
143 X 200 Ft |
|
Size Total Text
|
143 X 200 Ft|1/2 - 1.99 Acres |
|
Surface Water
|
Lake/pond |
Rooms
| Level |
Type |
Length |
Width |
Dimensions |
|
Basement |
Family Room |
7.8 m |
6.58 m |
7.8 m x 6.58 m |
|
Basement |
Bedroom |
3.56 m |
3.28 m |
3.56 m x 3.28 m |
|
Basement |
Bathroom |
|
|
Measurements not available |
|
Main Level |
Great Room |
6.76 m |
5.03 m |
6.76 m x 5.03 m |
|
Main Level |
Kitchen |
3.12 m |
2.95 m |
3.12 m x 2.95 m |
|
Main Level |
Eating Area |
4.9 m |
2.79 m |
4.9 m x 2.79 m |
|
Main Level |
Dining Room |
5.11 m |
4.01 m |
5.11 m x 4.01 m |
|
Main Level |
Primary Bedroom |
4.06 m |
3.12 m |
4.06 m x 3.12 m |
|
Main Level |
Bathroom |
|
|
Measurements not available |
|
Main Level |
Bedroom |
2.77 m |
2.82 m |
2.77 m x 2.82 m |
|
Main Level |
Bedroom |
2.82 m |
3.4 m |
2.82 m x 3.4 m |
|
Main Level |
Bathroom |
|
|
Measurements not available |
https://www.realtor.ca/real-estate/26737652/3909-guest-rd-innisfil-rural-innisfil

