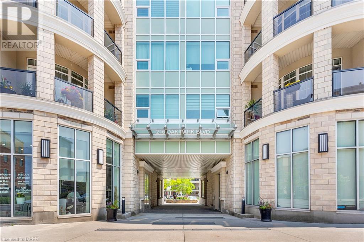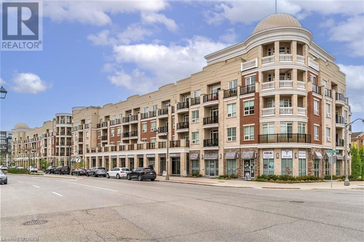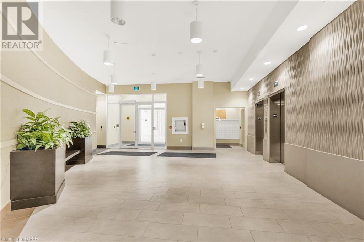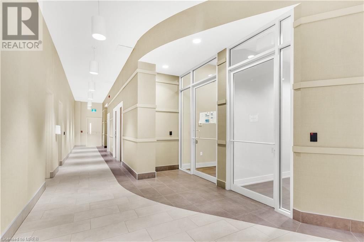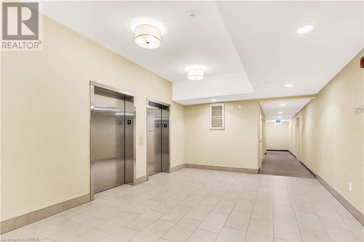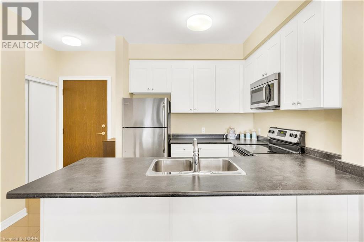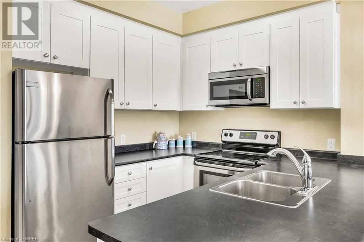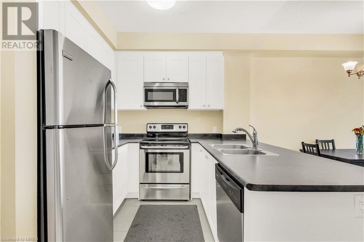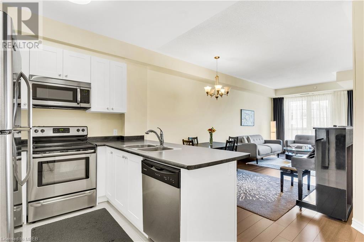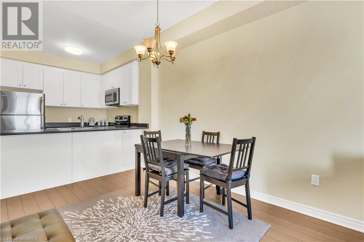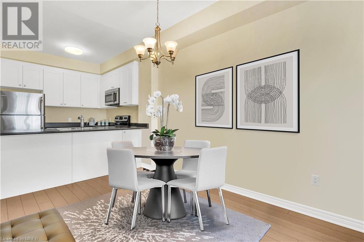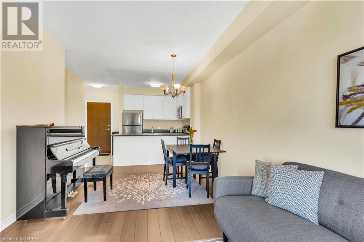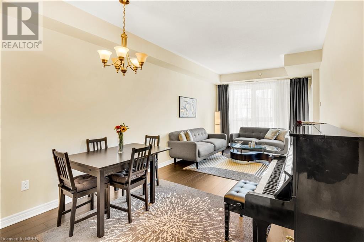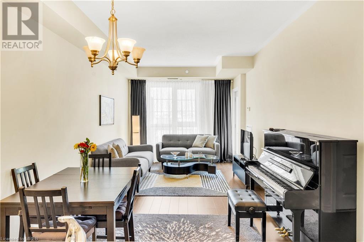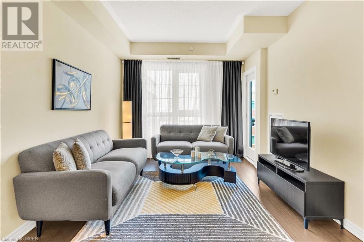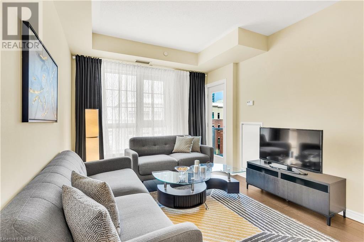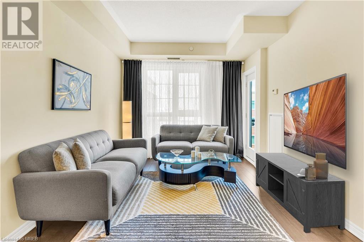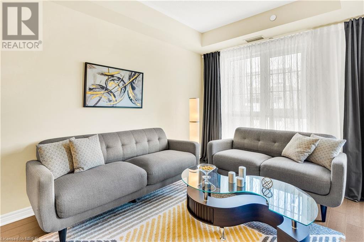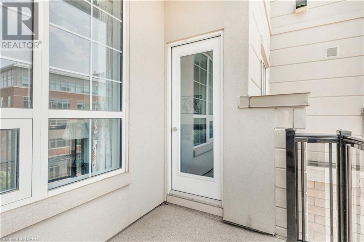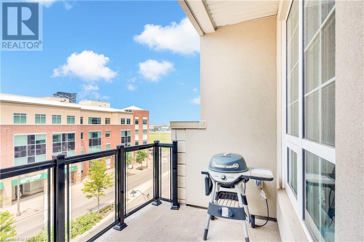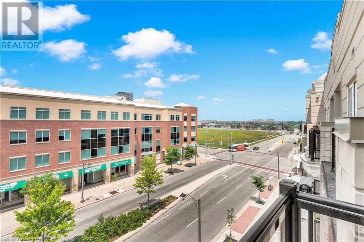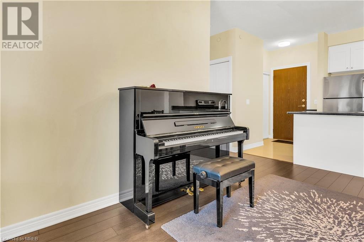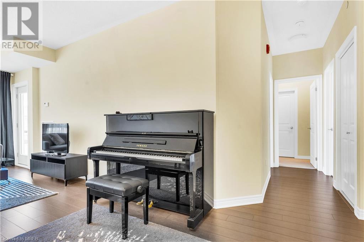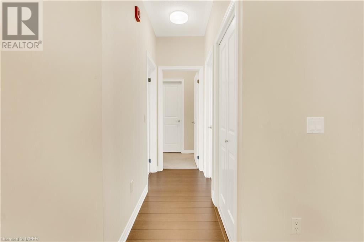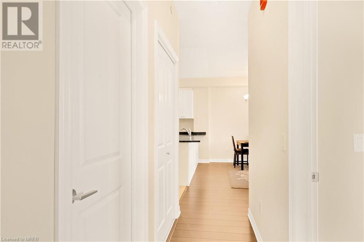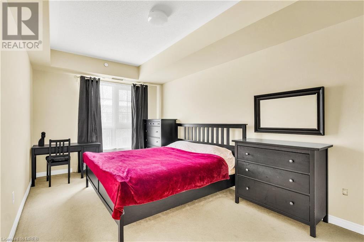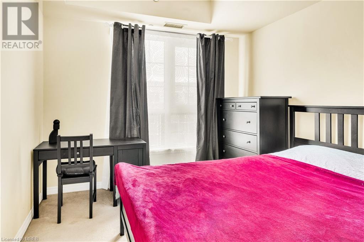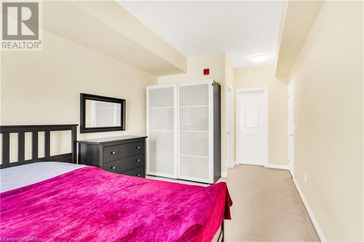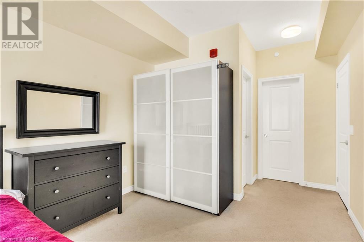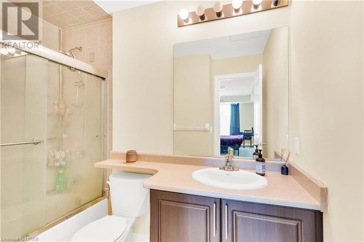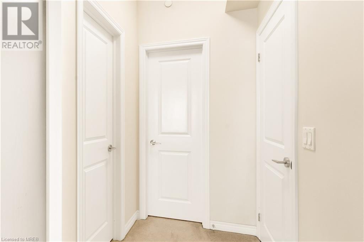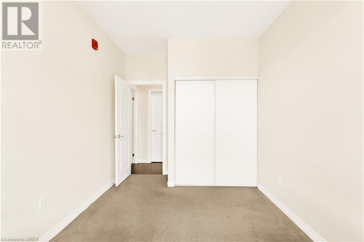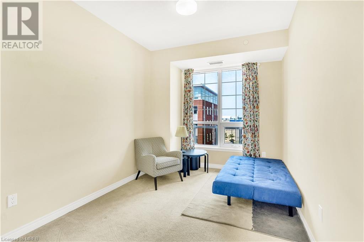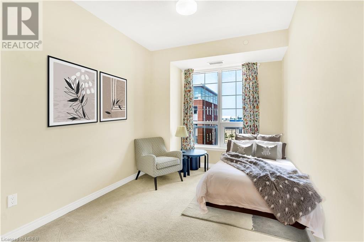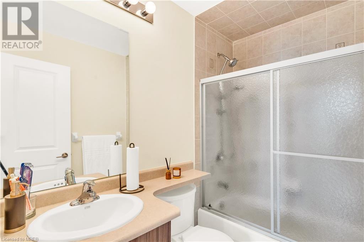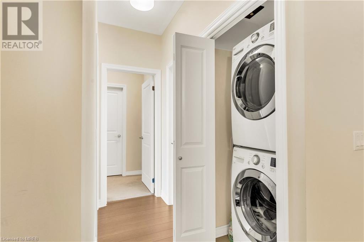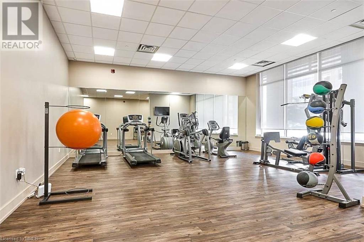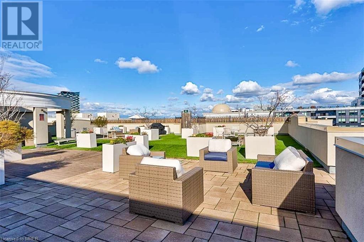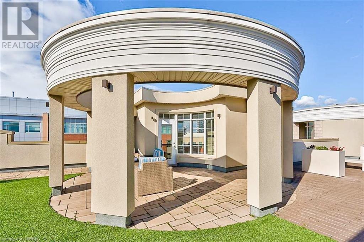216 Oak Park Boulevard Unit# 420 Oakville, Ontario L6H 0K3
$739,900Maintenance, Insurance, Heat, Parking
$620 Monthly
Maintenance, Insurance, Heat, Parking
$620 MonthlyWelcome to this stunning 2 beds & 2 baths condo apartment nestled in the heart of Oakville River Oaks Area. This exquisite residence offers an exceptional blend of elegance, comfort, and convenience. Boasting a prime location and a host of desirable features, this property is the epitome of modern urban living. Residents of this exceptional condo apartment also benefit from a range of on-site amenities, including a Gym, a rooftop Deck/Garden with panoramic views, a party room, and visitor parking for added peace of mind. Additionally, the building is conveniently located near shopping centers, restaurants, parks, and public transportation options, making it ideal for those seeking a vibrant and connected lifestyle. Don't miss the opportunity to own this magnificent condo apartment in Oakville. Whether you're a first-time buyer, a downsizer, or an investor, this property offers an unmatched combination of style, comfort, and convenience. Schedule a showing today and experience the best. (id:44788)
Property Details
| MLS® Number | 40568759 |
| Property Type | Single Family |
| Amenities Near By | Golf Nearby, Hospital, Park, Public Transit, Schools |
| Community Features | Community Centre |
| Features | Balcony |
| Parking Space Total | 1 |
| Storage Type | Locker |
Building
| Bathroom Total | 2 |
| Bedrooms Above Ground | 2 |
| Bedrooms Total | 2 |
| Amenities | Exercise Centre, Guest Suite, Party Room |
| Appliances | Dishwasher, Dryer, Stove, Washer, Microwave Built-in |
| Basement Type | None |
| Construction Style Attachment | Attached |
| Cooling Type | Central Air Conditioning |
| Exterior Finish | Brick, Stone |
| Heating Fuel | Natural Gas |
| Stories Total | 1 |
| Size Interior | 943 |
| Type | Apartment |
| Utility Water | Municipal Water |
Parking
| Underground | |
| None |
Land
| Acreage | No |
| Land Amenities | Golf Nearby, Hospital, Park, Public Transit, Schools |
| Sewer | Municipal Sewage System |
| Size Total Text | Unknown |
| Zoning Description | Rh-sp:39 |
Rooms
| Level | Type | Length | Width | Dimensions |
|---|---|---|---|---|
| Main Level | 3pc Bathroom | Measurements not available | ||
| Main Level | 3pc Bathroom | Measurements not available | ||
| Main Level | Other | 8'8'' x 7'1'' | ||
| Main Level | Bedroom | 8'10'' x 13'0'' | ||
| Main Level | Primary Bedroom | 9'8'' x 18'2'' | ||
| Main Level | Kitchen | 8'6'' x 8'8'' | ||
| Main Level | Living Room | 21'9'' x 10'6'' |
https://www.realtor.ca/real-estate/26725958/216-oak-park-boulevard-unit-420-oakville
Interested?
Contact us for more information

