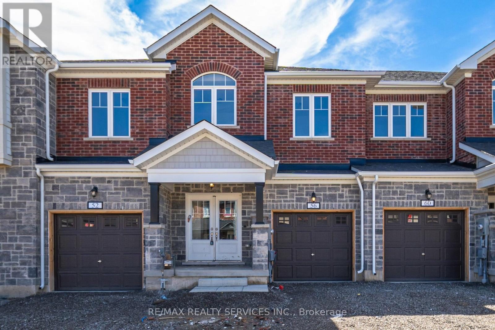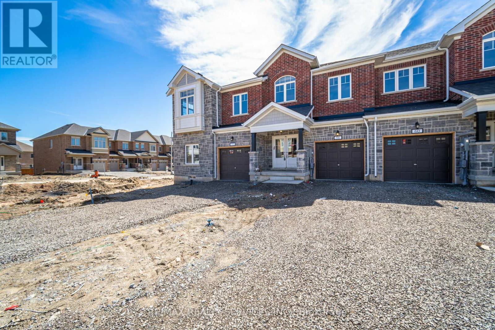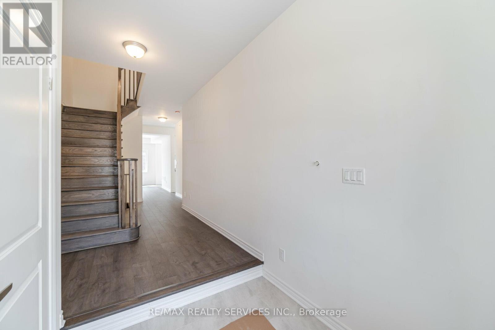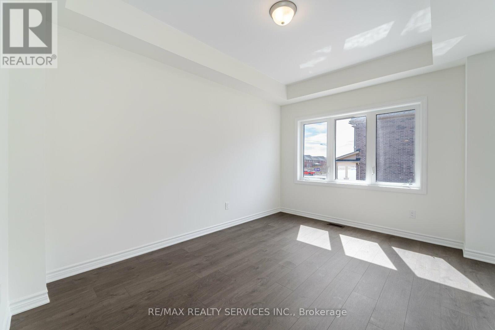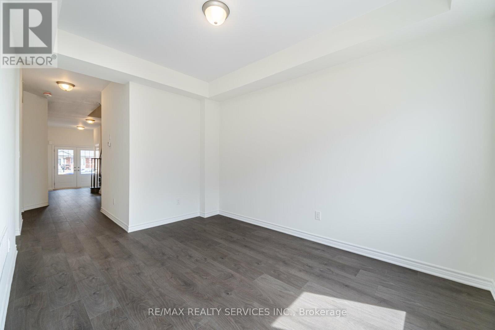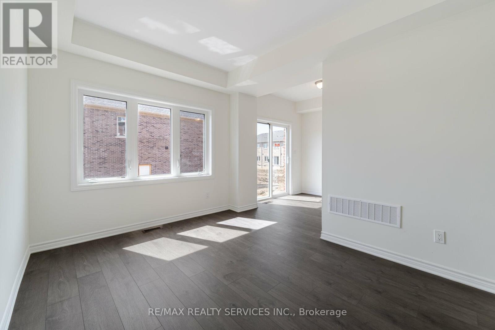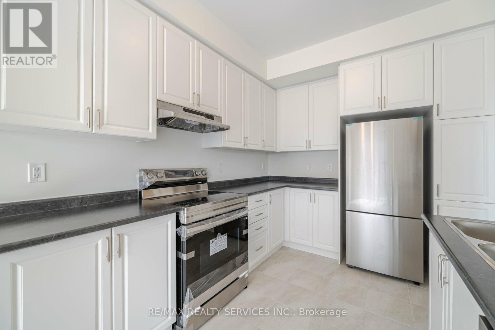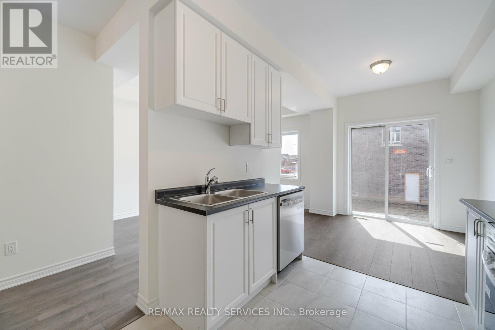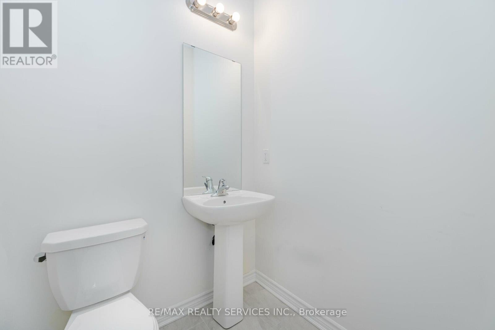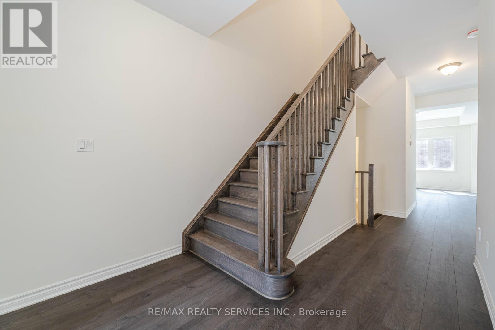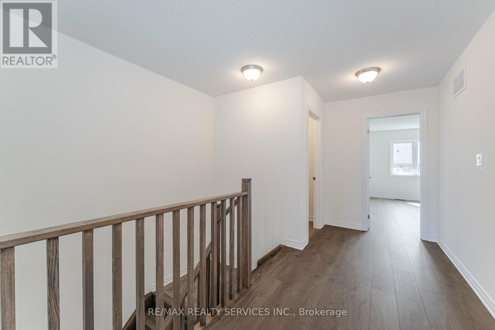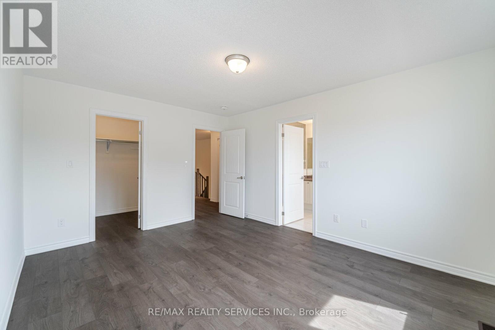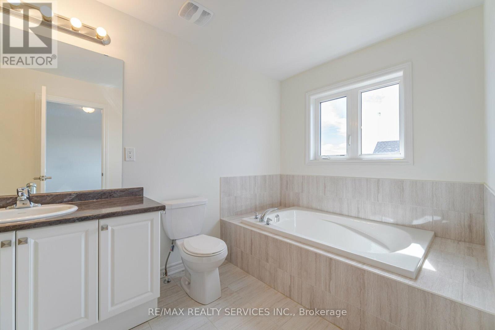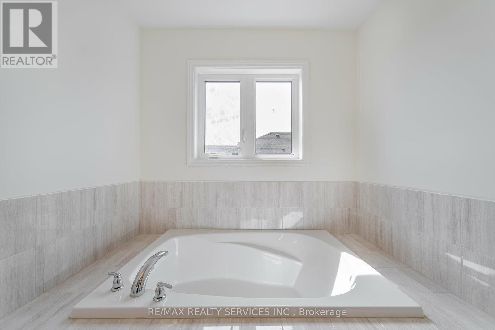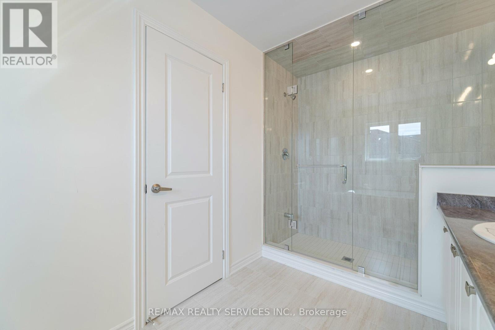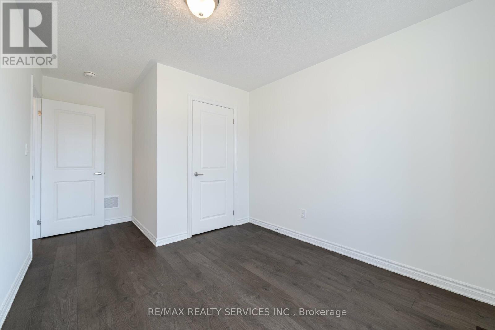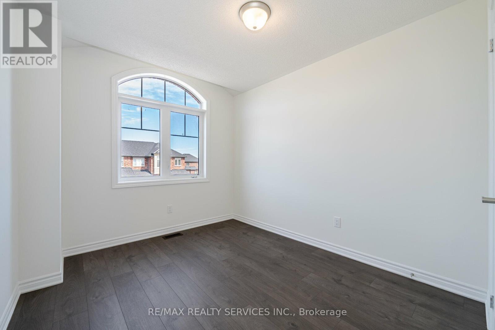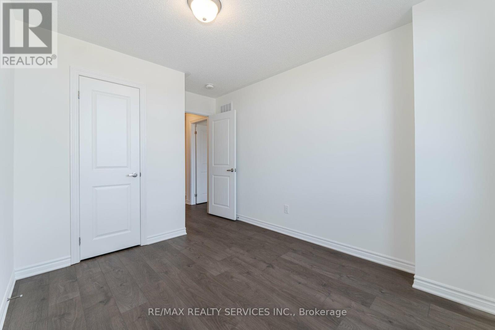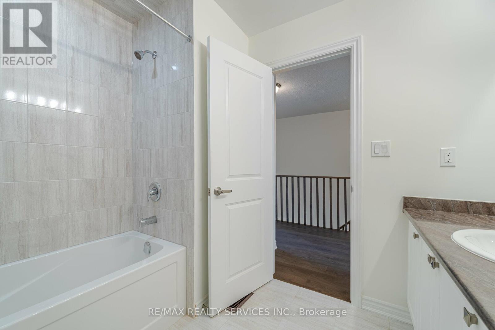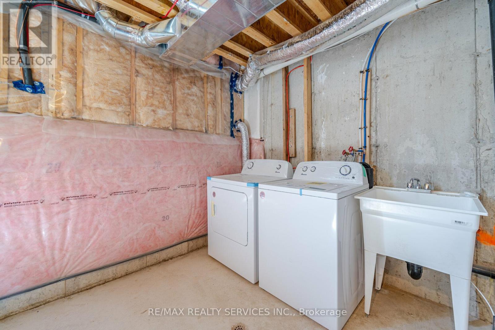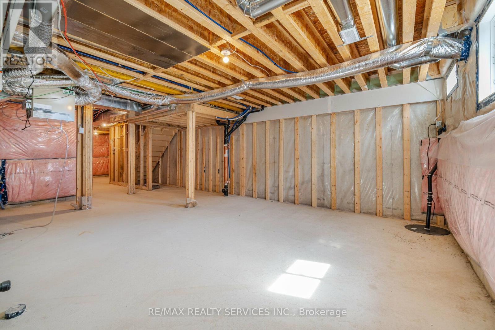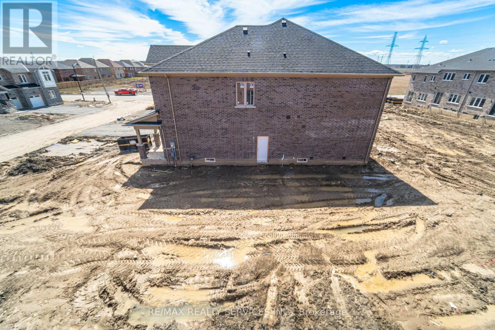56 Sapphire Way Thorold, Ontario L2V 0B8
3 Bedroom
3 Bathroom
Central Air Conditioning
Forced Air
$649,000
Welcome to upscale living in Thorold! This stunning 3 bedroom-3 washroom residence offers a perfect blend of modern design and timeless elegance. Upon entering you will be greeted by the beautiful floor that flows through the main living areas. Imagine yourself entertaining guests in the open concept kitchen and dining areas. Complete with upgraded stainless steel appliances. **** EXTRAS **** Upstairs on the second floor are 3 generous sized bedrooms and flooded with natural light. (id:44788)
Property Details
| MLS® Number | X8223620 |
| Property Type | Single Family |
| Amenities Near By | Hospital, Park, Place Of Worship, Public Transit, Schools |
| Parking Space Total | 3 |
Building
| Bathroom Total | 3 |
| Bedrooms Above Ground | 3 |
| Bedrooms Total | 3 |
| Basement Development | Unfinished |
| Basement Type | N/a (unfinished) |
| Construction Style Attachment | Attached |
| Cooling Type | Central Air Conditioning |
| Exterior Finish | Brick, Stone |
| Heating Fuel | Natural Gas |
| Heating Type | Forced Air |
| Stories Total | 2 |
| Type | Row / Townhouse |
Parking
| Garage |
Land
| Acreage | No |
| Land Amenities | Hospital, Park, Place Of Worship, Public Transit, Schools |
| Size Irregular | 19.68 X 104.3 Ft |
| Size Total Text | 19.68 X 104.3 Ft |
Rooms
| Level | Type | Length | Width | Dimensions |
|---|---|---|---|---|
| Second Level | Primary Bedroom | Measurements not available | ||
| Second Level | Bedroom 2 | Measurements not available | ||
| Second Level | Bedroom 3 | Measurements not available | ||
| Second Level | Bathroom | Measurements not available | ||
| Basement | Laundry Room | Measurements not available | ||
| Main Level | Living Room | 4.08 m | 2.92 m | 4.08 m x 2.92 m |
| Main Level | Dining Room | Measurements not available | ||
| Main Level | Kitchen | Measurements not available | ||
| Main Level | Bathroom | Measurements not available |
https://www.realtor.ca/real-estate/26736674/56-sapphire-way-thorold
Interested?
Contact us for more information

