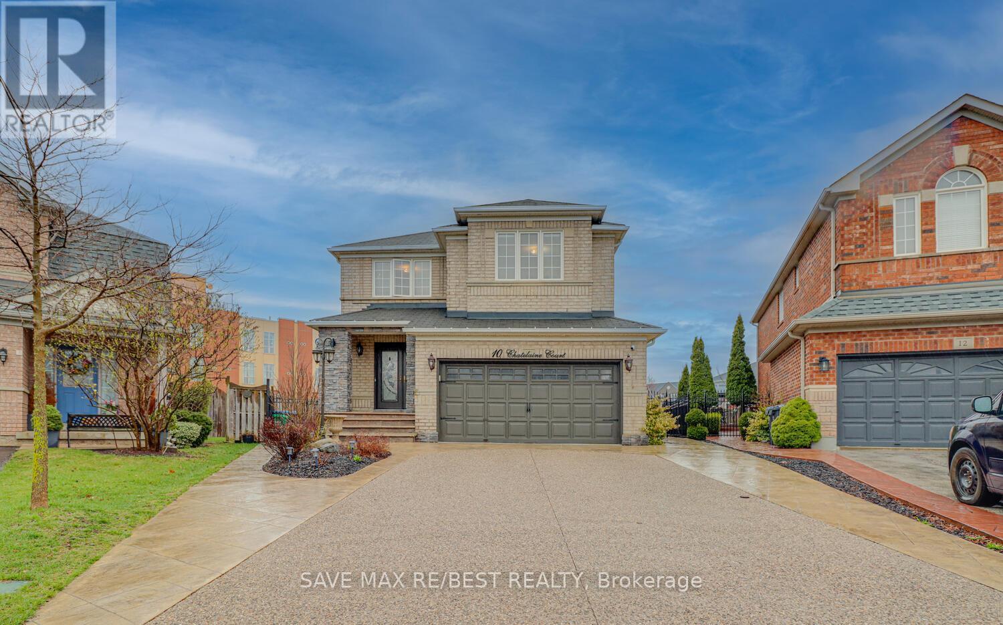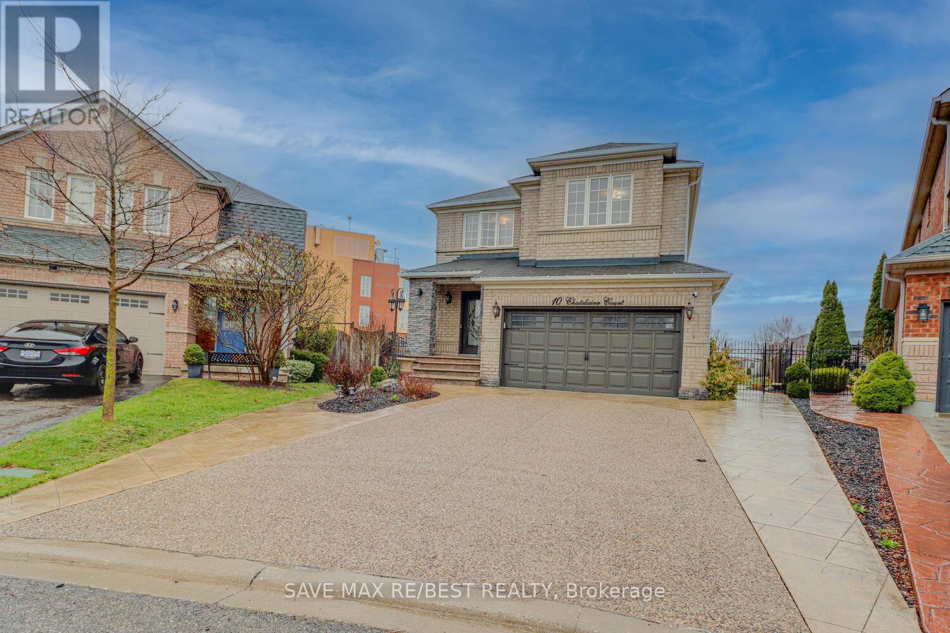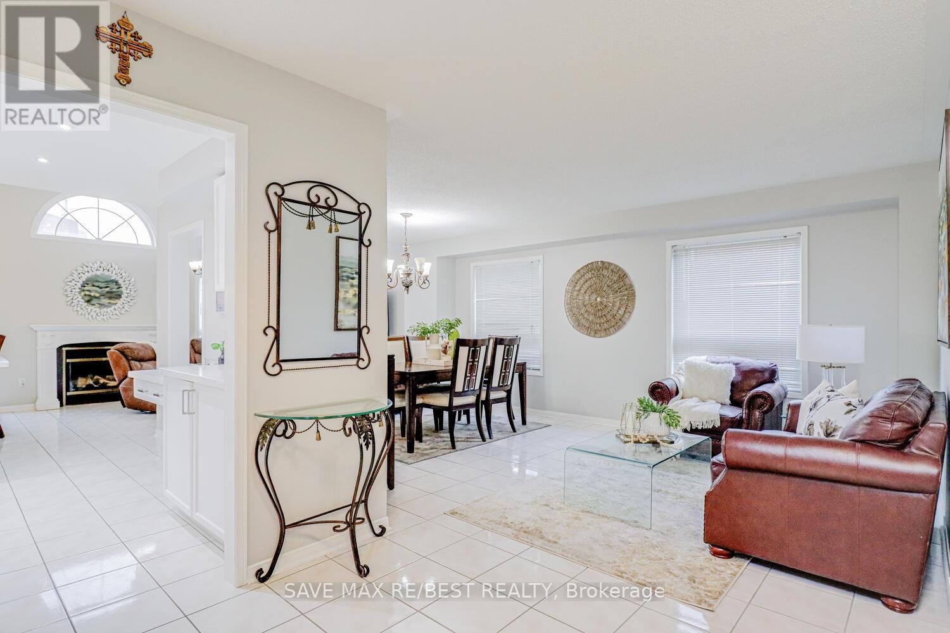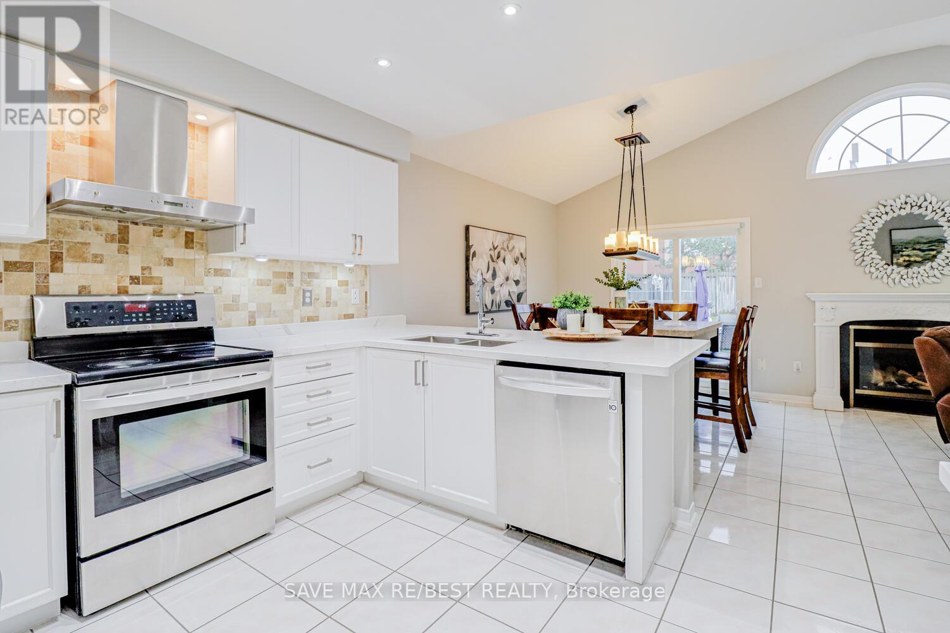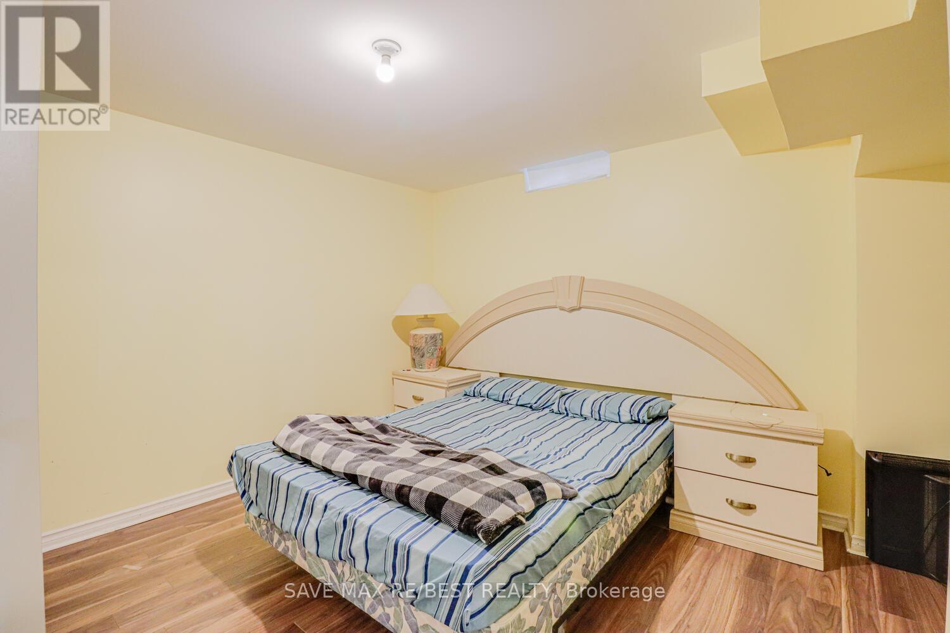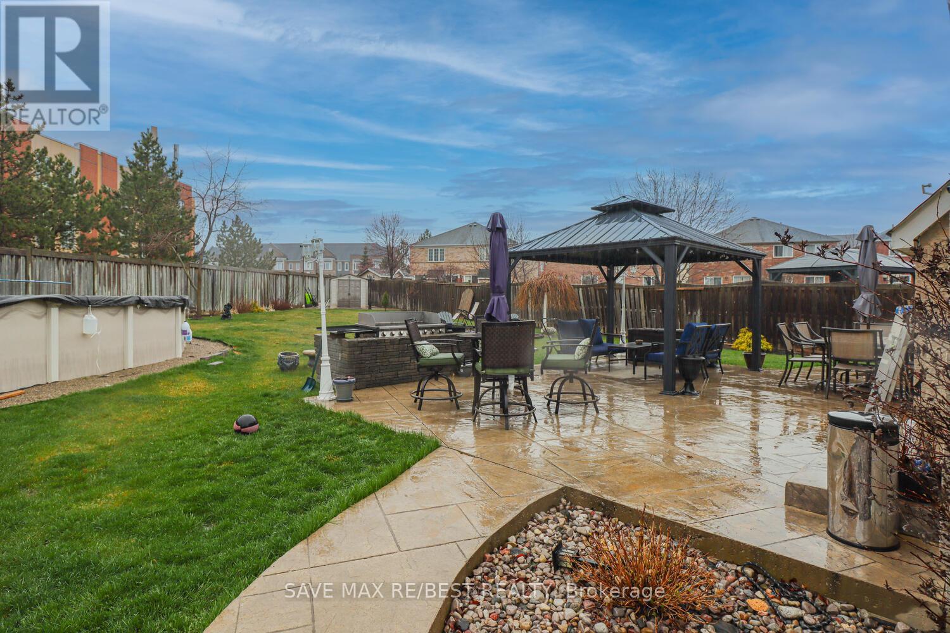10 Chatelaine Crt Brampton, Ontario L6R 2Y5
$1,449,999
Immaculate Detached on A Premium Massive Pie Shape Lot on a cul-de-sac and Located in a Prime Family Neighbourhood. Feet above ground, 4 Bedrooms beautiful Detached house with Master Bedroom. Main Floor offers an Enjoyable Family Room with Open to Above High Ceilings. An Open Concept Modern Kitchen with Smooth Ceilings, Backsplash, Quartz C/Tops, SS Appliances, Severy, Pot Lights, SS Chimney. Main Floor has 2 Separate Entrances, one for Mud Room and other for Basement, Oak Staircase leading to Upper Floor. Master Bedroom features His/Her Closet. 4 pc Ensuite, Hardwood on Upper level. Close To Plazas, Fortinos, Banks, Hospital, Schools And Much More. Above Ground Swimming Pool. **** EXTRAS **** Buyers/Buyers agent to verify all info/taxes/ msrmnets (id:44788)
Open House
This property has open houses!
2:00 pm
Ends at:4:00 pm
2:00 pm
Ends at:4:00 pm
Property Details
| MLS® Number | W8230718 |
| Property Type | Single Family |
| Community Name | Sandringham-Wellington |
| Parking Space Total | 6 |
Building
| Bathroom Total | 4 |
| Bedrooms Above Ground | 4 |
| Bedrooms Below Ground | 2 |
| Bedrooms Total | 6 |
| Basement Features | Apartment In Basement, Separate Entrance |
| Basement Type | N/a |
| Construction Style Attachment | Detached |
| Cooling Type | Central Air Conditioning |
| Exterior Finish | Brick |
| Fireplace Present | Yes |
| Heating Fuel | Natural Gas |
| Heating Type | Forced Air |
| Stories Total | 2 |
| Type | House |
Parking
| Attached Garage |
Land
| Acreage | No |
| Size Irregular | 26.67 X 203.26 Ft |
| Size Total Text | 26.67 X 203.26 Ft |
Rooms
| Level | Type | Length | Width | Dimensions |
|---|---|---|---|---|
| Second Level | Primary Bedroom | Measurements not available | ||
| Second Level | Bedroom 2 | Measurements not available | ||
| Second Level | Bedroom 3 | Measurements not available | ||
| Second Level | Bedroom 4 | Measurements not available | ||
| Basement | Kitchen | Measurements not available | ||
| Basement | Bedroom | Measurements not available | ||
| Basement | Bedroom | Measurements not available | ||
| Main Level | Living Room | Measurements not available | ||
| Main Level | Dining Room | Measurements not available | ||
| Main Level | Family Room | Measurements not available | ||
| Main Level | Kitchen | Measurements not available | ||
| Main Level | Eating Area | Measurements not available |
https://www.realtor.ca/real-estate/26746123/10-chatelaine-crt-brampton-sandringham-wellington
Interested?
Contact us for more information

