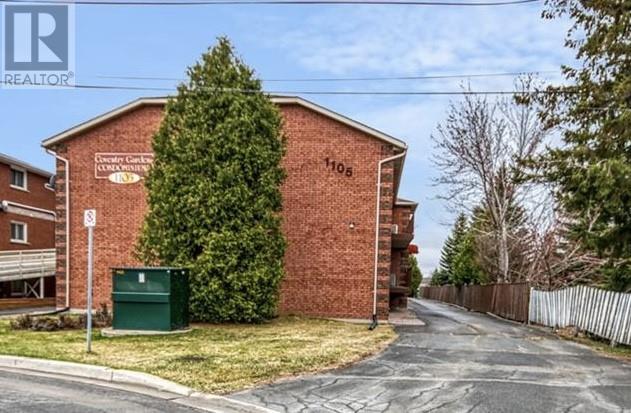2 Bedroom
1 Bathroom
Other
None
Other, Baseboard Heaters
$2,400 Monthly
Comfortable condo living in central New Sudbury has never been this affordable! This totally renovated unit shows like a dream and it is conveniently located right next to the New Sudbury Shopping Centre and all major services and businesses! This unit offers maintenance-free living in a completely renovated space. It is a spacious 2 bedroom that offers brand-new flooring throughout, new stainless steel appliances, a beautiful gas fireplace in the living room, and a brand-new bathroom with a large shower. The master bedroom boasts an impressive walk-in closet and large windows. Other features are the conveniently located stackable washer+ dryer and additional storage space that can be found in the utility closet. Book your viewing today as units like these are rare to be found! (id:44788)
Property Details
|
MLS® Number
|
2115997 |
|
Property Type
|
Single Family |
|
Amenities Near By
|
Public Transit, Schools, Shopping |
|
Community Features
|
Bus Route, Community Centre, Recreational Facilities, School Bus |
|
Equipment Type
|
Water Heater |
|
Rental Equipment Type
|
Water Heater |
|
Road Type
|
Paved Road |
|
Storage Type
|
Unknown |
Building
|
Bathroom Total
|
1 |
|
Bedrooms Total
|
2 |
|
Architectural Style
|
Other |
|
Basement Type
|
Full |
|
Cooling Type
|
None |
|
Exterior Finish
|
Brick |
|
Flooring Type
|
Laminate, Tile |
|
Foundation Type
|
Concrete |
|
Heating Type
|
Other, Baseboard Heaters |
|
Roof Material
|
Asphalt Shingle |
|
Roof Style
|
Unknown |
|
Stories Total
|
1 |
|
Type
|
Apartment |
|
Utility Water
|
Municipal Water |
Land
|
Access Type
|
Year-round Access |
|
Acreage
|
No |
|
Fence Type
|
Other |
|
Land Amenities
|
Public Transit, Schools, Shopping |
|
Sewer
|
Municipal Sewage System |
|
Size Total Text
|
0-4,050 Sqft |
|
Zoning Description
|
R3-1 |
Rooms
| Level |
Type |
Length |
Width |
Dimensions |
|
Lower Level |
Other |
|
|
8.1 x 5 |
|
Main Level |
Other |
|
|
5.10 x 5.6 |
|
Main Level |
Bathroom |
|
|
10.1 x 5 |
|
Main Level |
Bedroom |
|
|
10.7 x 10.3 |
|
Main Level |
Kitchen |
|
|
9.6 x 7.11 |
|
Main Level |
Living Room |
|
|
12.4 x 10.6 |
|
Main Level |
Primary Bedroom |
|
|
10.2 x 13.4 |
|
Main Level |
Dining Room |
|
|
7.2 x 10.6 |
|
Main Level |
Foyer |
|
|
5.10 x 9.1 |
https://www.realtor.ca/real-estate/26735691/1105-belfry-avenue-unit-208-sudbury

















