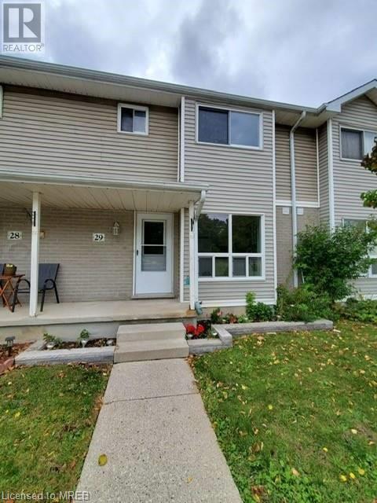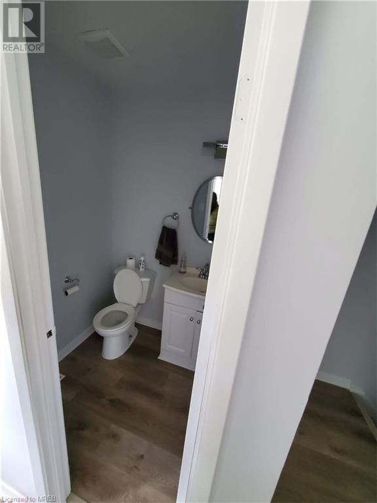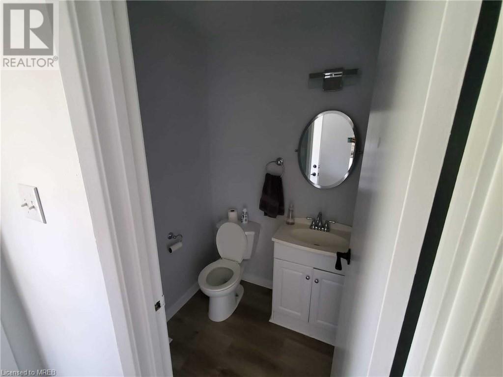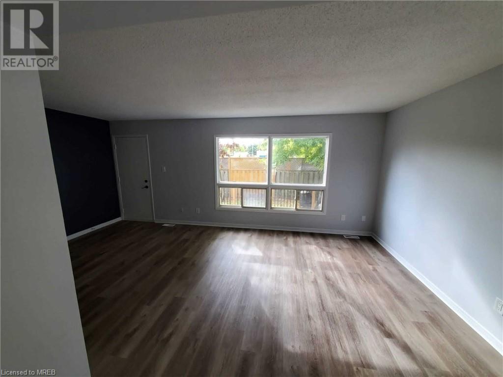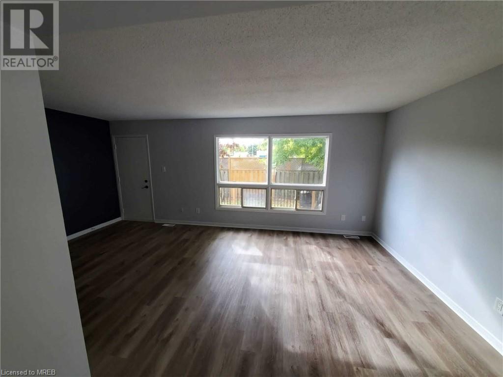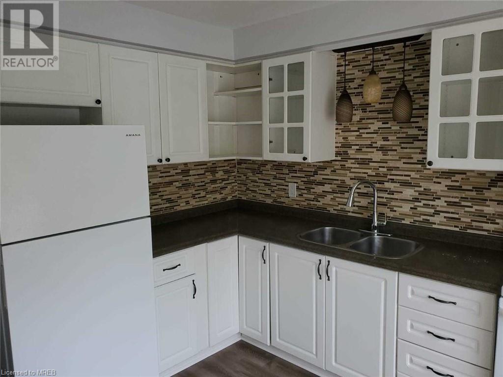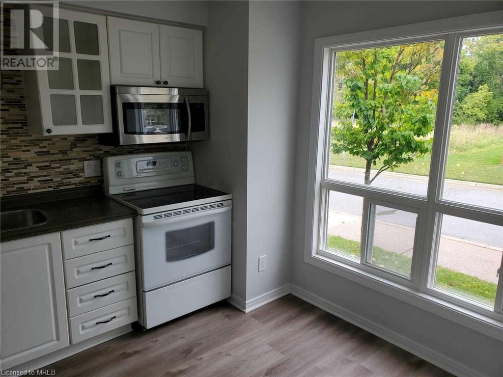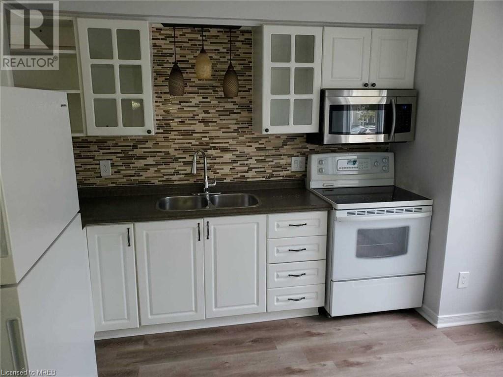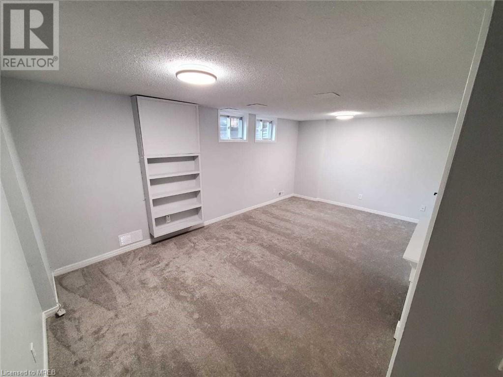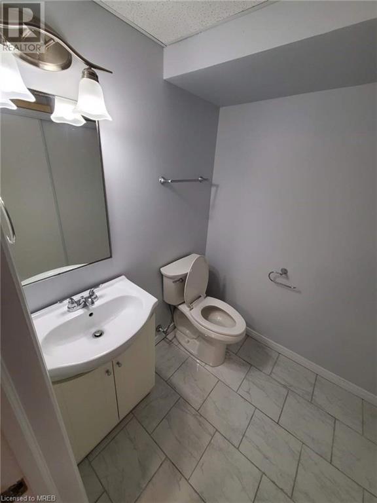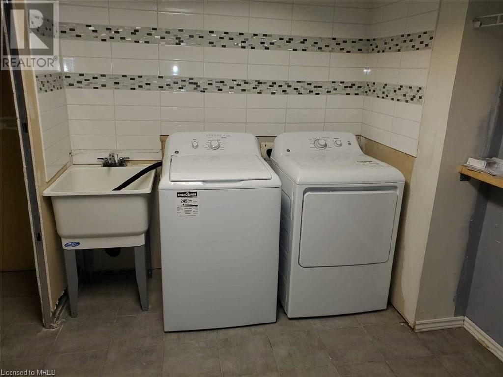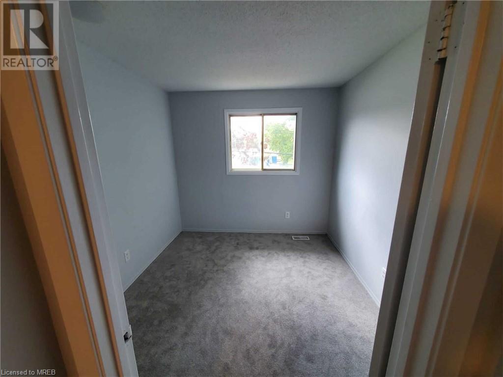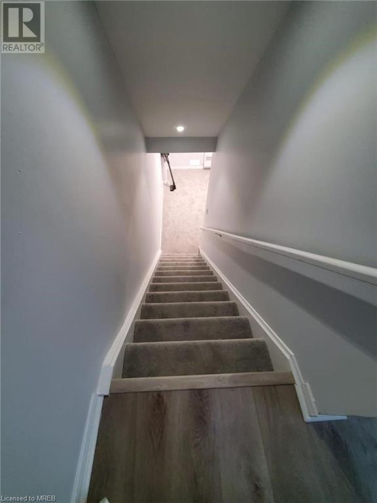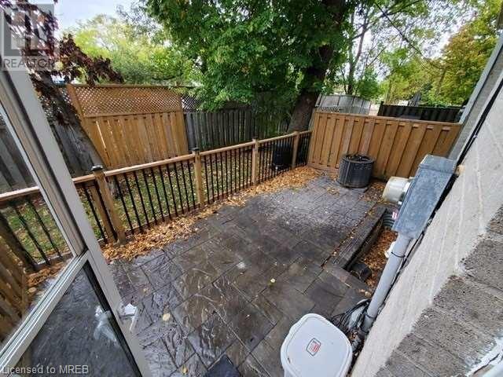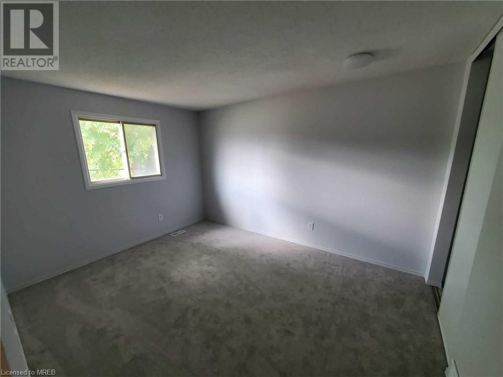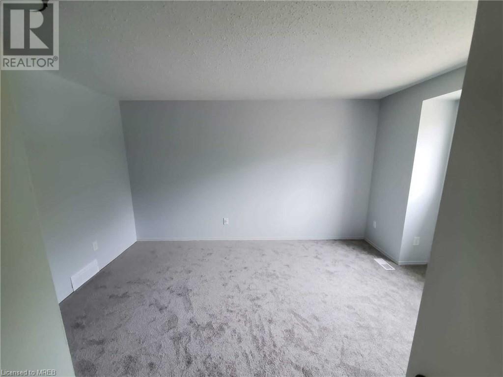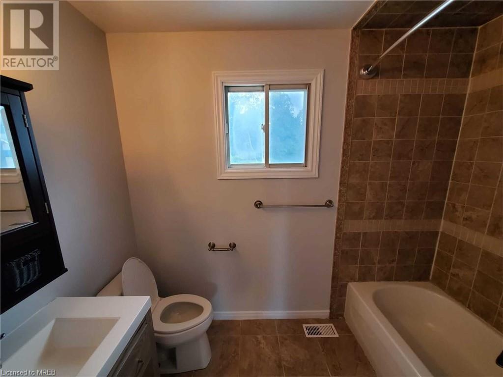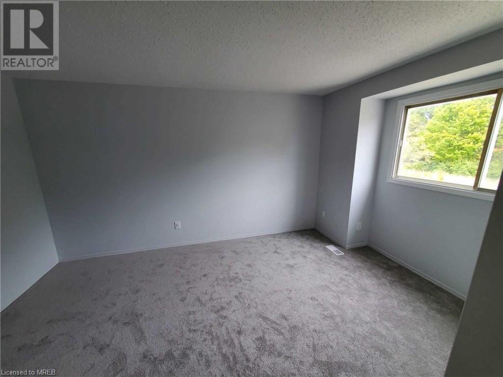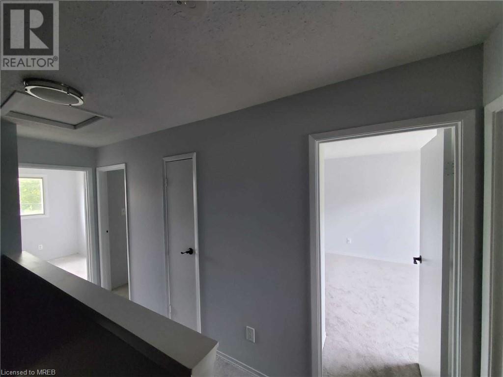409 Thompson Road London, Ontario N5Z 4Z1
3 Bedroom
3 Bathroom
1440
2 Level
Central Air Conditioning
Forced Air
$2,400 Monthly
Insurance, LandscapingMaintenance, Insurance, Landscaping
$240 Monthly
Maintenance, Insurance, Landscaping
$240 Monthly3 Bedroom 3 Washrooms Condo Townhouse in Superb Treed Enclave Of London. Fully Updated And Renewed Beautiful Kitchen. Laminate on all floors except the kitchen. Interview AAA Tenants. Professionally Employed, Good Credit, Habits To Keep The House Tidy and Clean. Showing any time. Existing: Fridge, Stove. Washer & Dryer, A/C., Allwindow coverings (as is). Basement is included. (id:44788)
Property Details
| MLS® Number | 40569556 |
| Property Type | Single Family |
| Amenities Near By | Hospital, Park |
| Equipment Type | Water Heater |
| Parking Space Total | 1 |
| Rental Equipment Type | Water Heater |
Building
| Bathroom Total | 3 |
| Bedrooms Above Ground | 3 |
| Bedrooms Total | 3 |
| Appliances | Dishwasher, Dryer, Refrigerator, Stove, Washer |
| Architectural Style | 2 Level |
| Basement Development | Partially Finished |
| Basement Type | Full (partially Finished) |
| Construction Style Attachment | Attached |
| Cooling Type | Central Air Conditioning |
| Exterior Finish | Vinyl Siding |
| Half Bath Total | 2 |
| Heating Fuel | Natural Gas |
| Heating Type | Forced Air |
| Stories Total | 2 |
| Size Interior | 1440 |
| Type | Row / Townhouse |
| Utility Water | Municipal Water |
Land
| Acreage | No |
| Land Amenities | Hospital, Park |
| Sewer | Municipal Sewage System |
| Zoning Description | R5-4 |
Rooms
| Level | Type | Length | Width | Dimensions |
|---|---|---|---|---|
| Second Level | 3pc Bathroom | Measurements not available | ||
| Second Level | Bedroom | 8'10'' x 9'8'' | ||
| Second Level | Bedroom | 13'2'' x 10'2'' | ||
| Second Level | Primary Bedroom | 15'2'' x 10'2'' | ||
| Basement | 2pc Bathroom | Measurements not available | ||
| Basement | Recreation Room | 19'6'' x 11'1'' | ||
| Main Level | 2pc Bathroom | 4'6'' x 4'9'' | ||
| Main Level | Living Room | 19'6'' x 11'3'' | ||
| Main Level | Dining Room | 10'1'' x 7'0'' | ||
| Main Level | Kitchen | 12'2'' x 10'1'' |
https://www.realtor.ca/real-estate/26732846/409-thompson-road-london
Interested?
Contact us for more information

