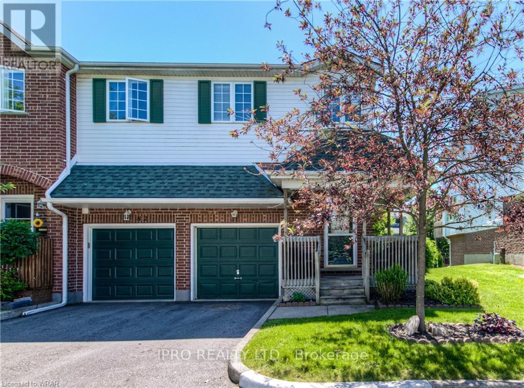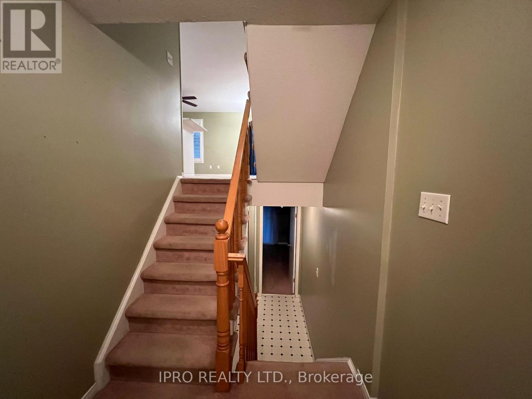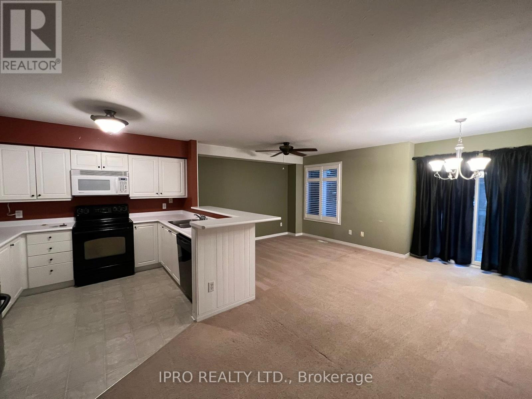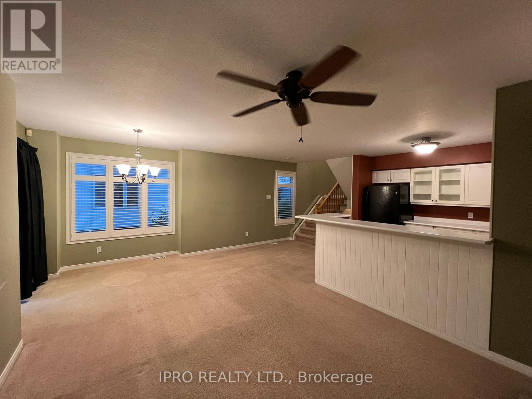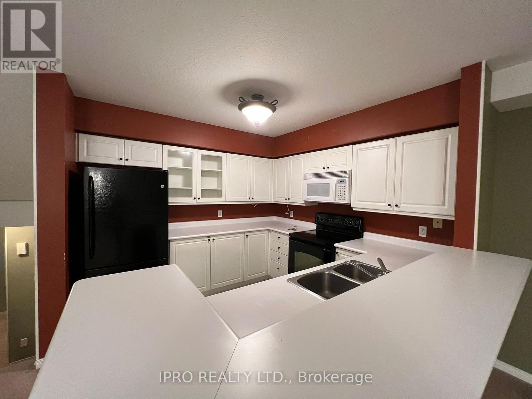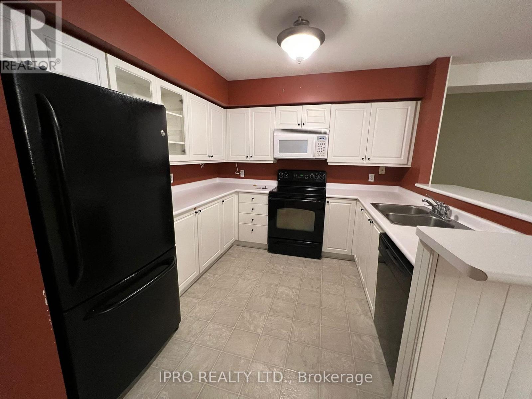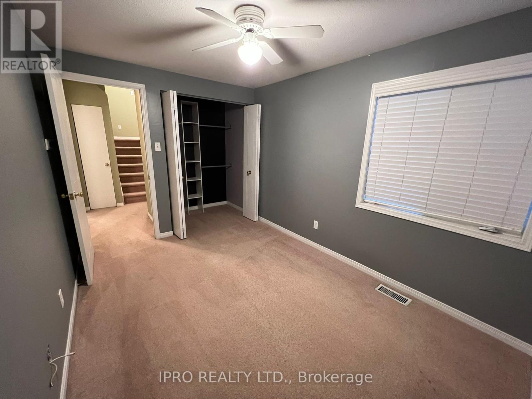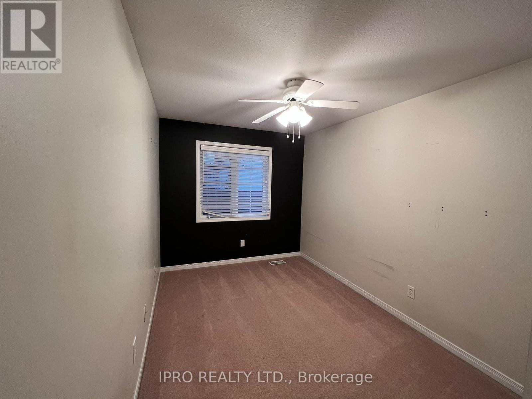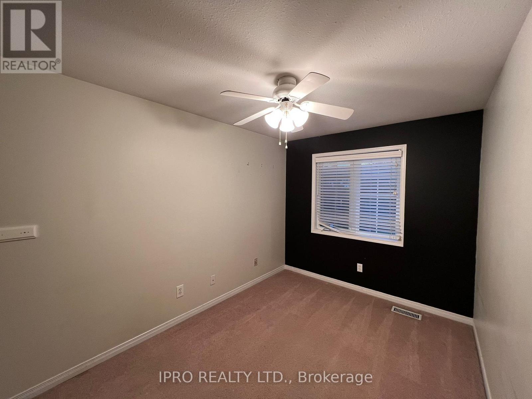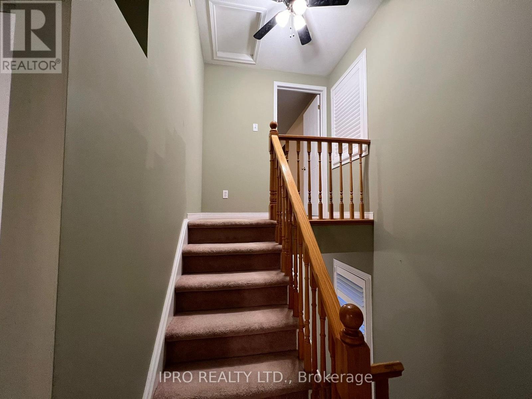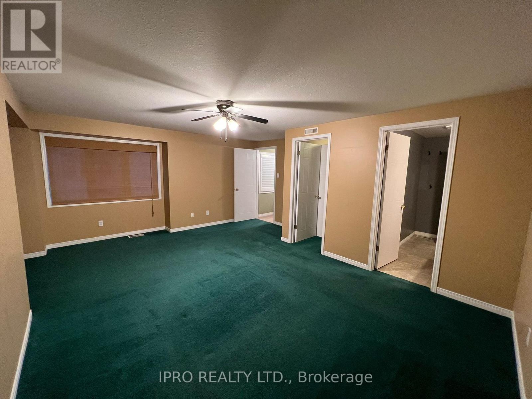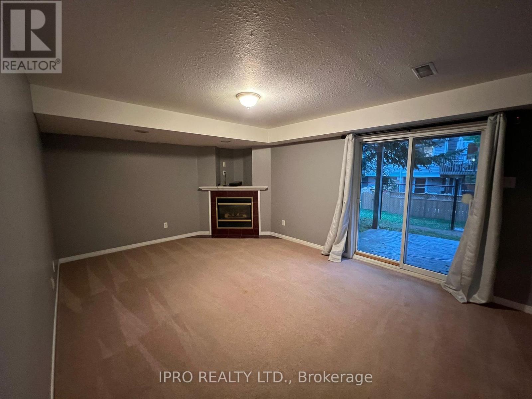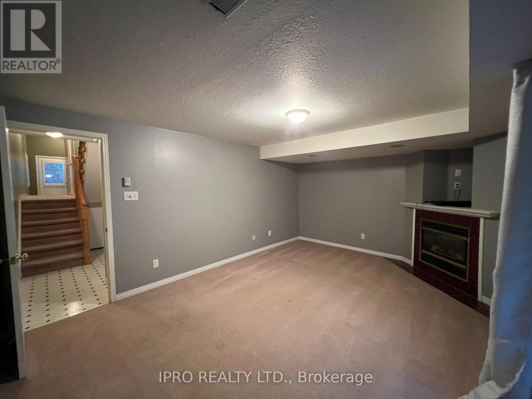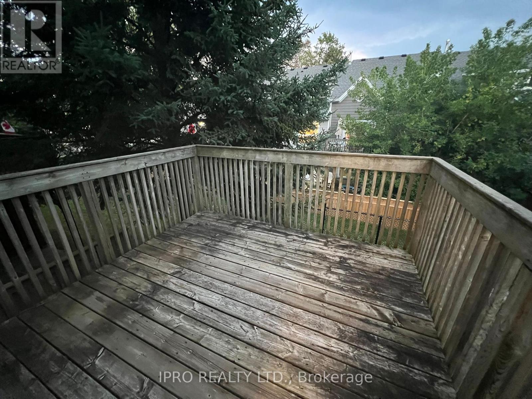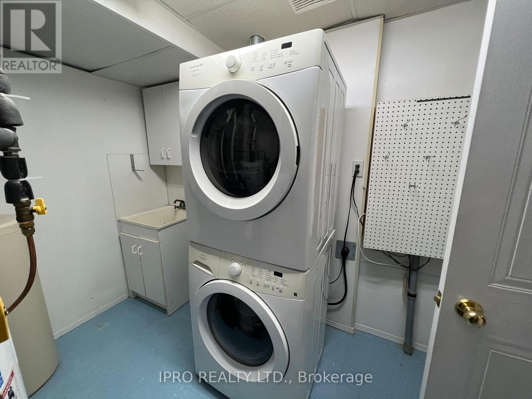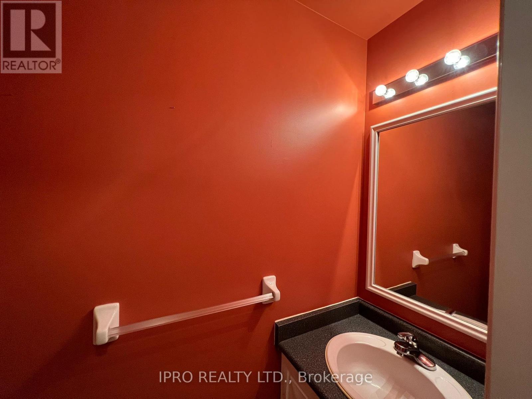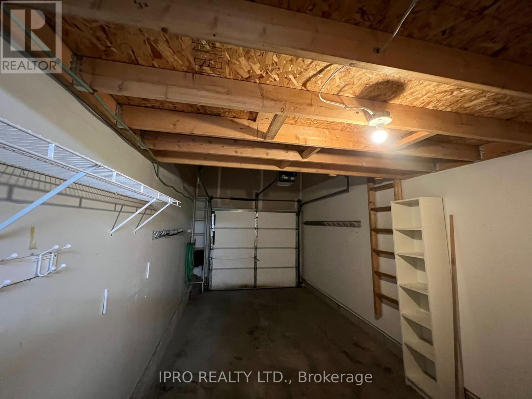#81 -42 Green Valley Dr Kitchener, Ontario N2P 2J8
3 Bedroom
3 Bathroom
Fireplace
Central Air Conditioning
Forced Air
$2,800 Monthly
Beautiful 3 bedroom END UNIT townhouse with 3 bathrooms. This SPACIOUS home is situated in the heart of Pioneer Park with 1863 sqft of living space. Perfect family home for those who need a large space for comfort and a convenient location. The large living room walks out to generously sized deck. HUGE primary bedroom on third floor with massive walk in closet and convenient 3-piece ensuite. Two generously sized rooms on second floor. Enjoy finished basement with walk-out **** EXTRAS **** Walking Distance To Shops, Banks, Public Transit, Schools, Parks & More! (id:44788)
Property Details
| MLS® Number | X8221454 |
| Property Type | Single Family |
| Amenities Near By | Park, Place Of Worship, Public Transit, Schools |
| Community Features | Pets Not Allowed |
| Parking Space Total | 2 |
Building
| Bathroom Total | 3 |
| Bedrooms Above Ground | 3 |
| Bedrooms Total | 3 |
| Amenities | Picnic Area |
| Basement Development | Finished |
| Basement Features | Walk Out |
| Basement Type | N/a (finished) |
| Cooling Type | Central Air Conditioning |
| Exterior Finish | Brick, Vinyl Siding |
| Fireplace Present | Yes |
| Heating Fuel | Natural Gas |
| Heating Type | Forced Air |
| Type | Row / Townhouse |
Parking
| Attached Garage | |
| Visitor Parking |
Land
| Acreage | No |
| Land Amenities | Park, Place Of Worship, Public Transit, Schools |
Rooms
| Level | Type | Length | Width | Dimensions |
|---|---|---|---|---|
| Second Level | Bedroom | 4.6 m | 2.44 m | 4.6 m x 2.44 m |
| Second Level | Bedroom 2 | 3.53 m | 2.59 m | 3.53 m x 2.59 m |
| Second Level | Bathroom | 1.5 m | 2.4 m | 1.5 m x 2.4 m |
| Third Level | Primary Bedroom | 4.83 m | 5.56 m | 4.83 m x 5.56 m |
| Basement | Recreational, Games Room | 3.56 m | 5.05 m | 3.56 m x 5.05 m |
| Basement | Utility Room | 2.6 m | 3.12 m | 2.6 m x 3.12 m |
| Main Level | Kitchen | 2.84 m | 3.05 m | 2.84 m x 3.05 m |
| Main Level | Living Room | 6.07 m | 5.51 m | 6.07 m x 5.51 m |
https://www.realtor.ca/real-estate/26732716/81-42-green-valley-dr-kitchener
Interested?
Contact us for more information

