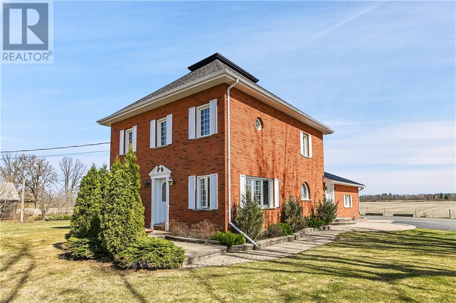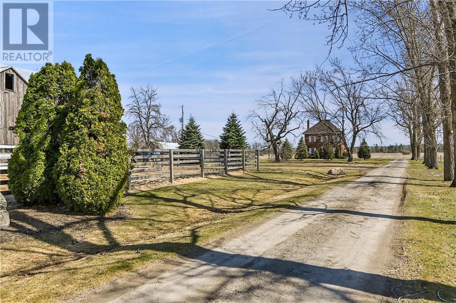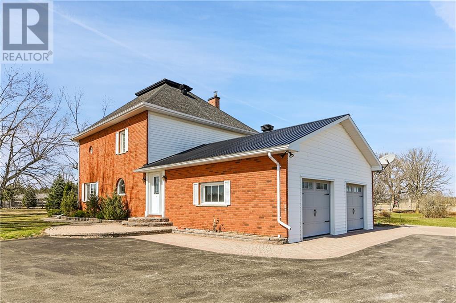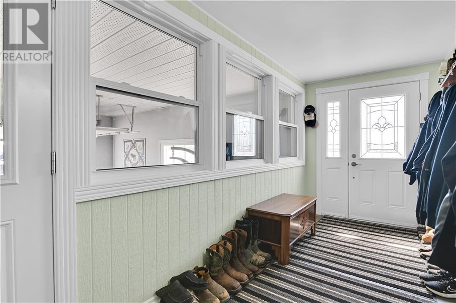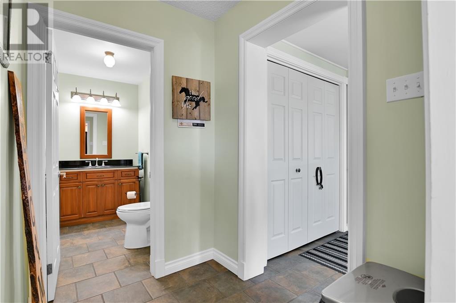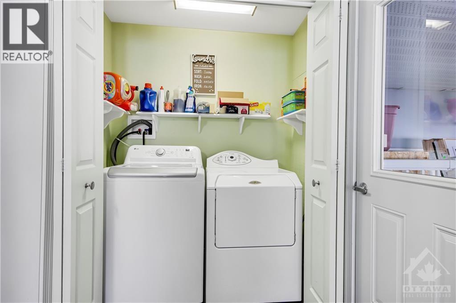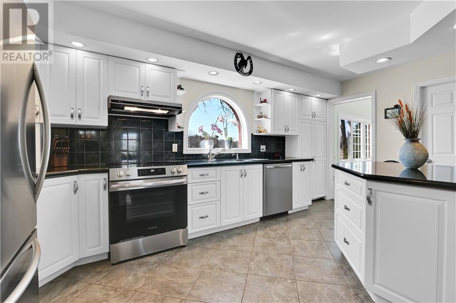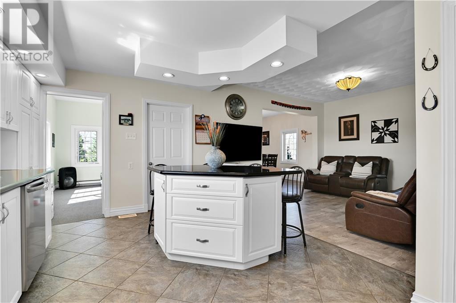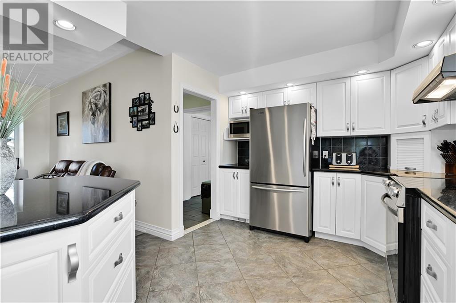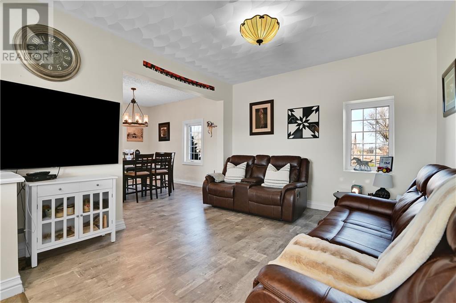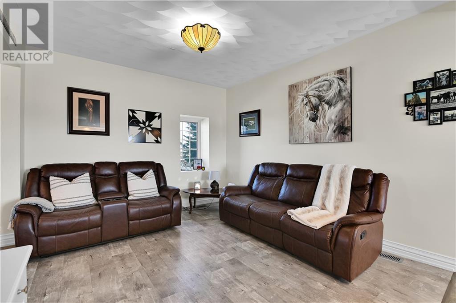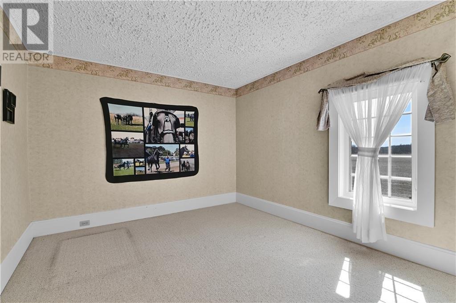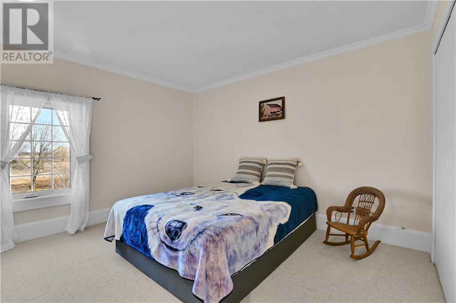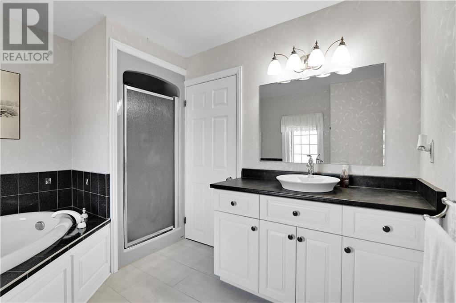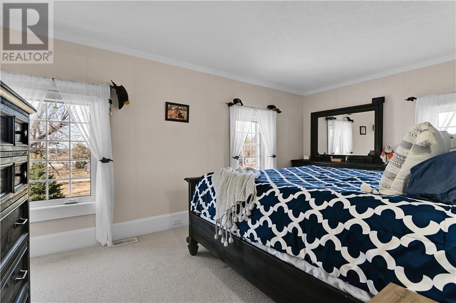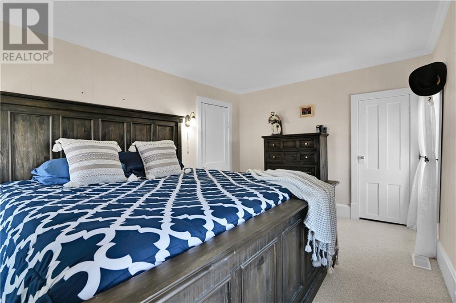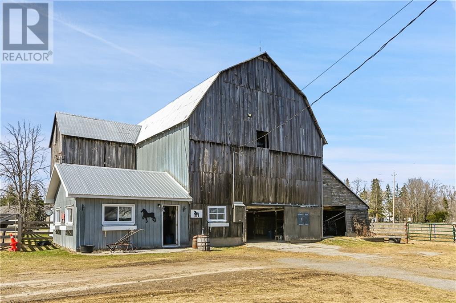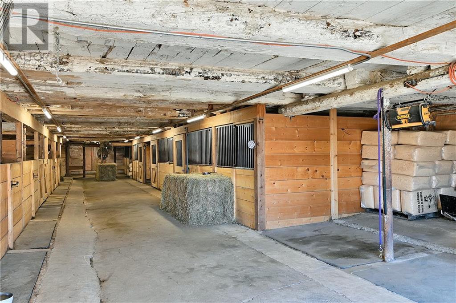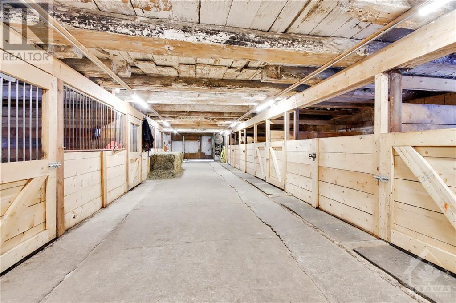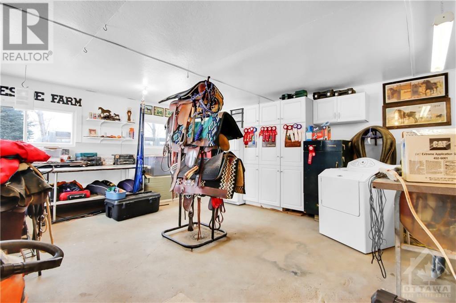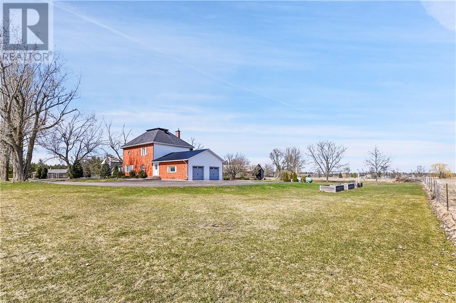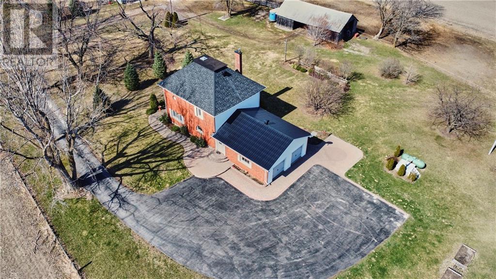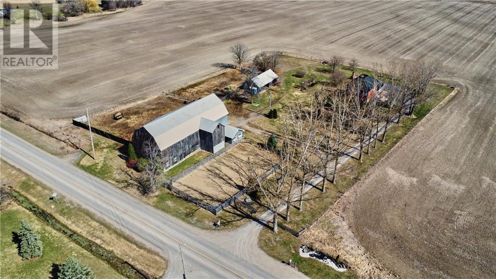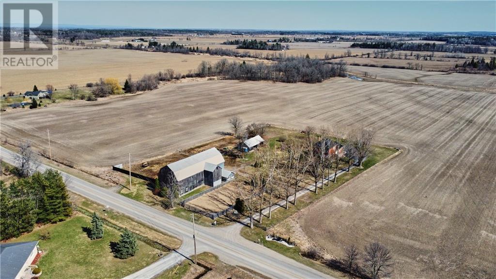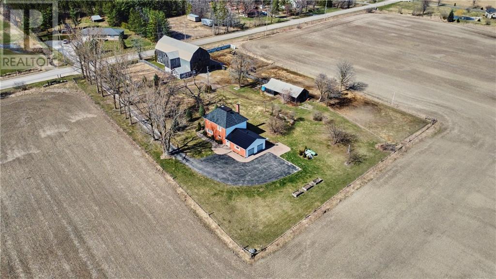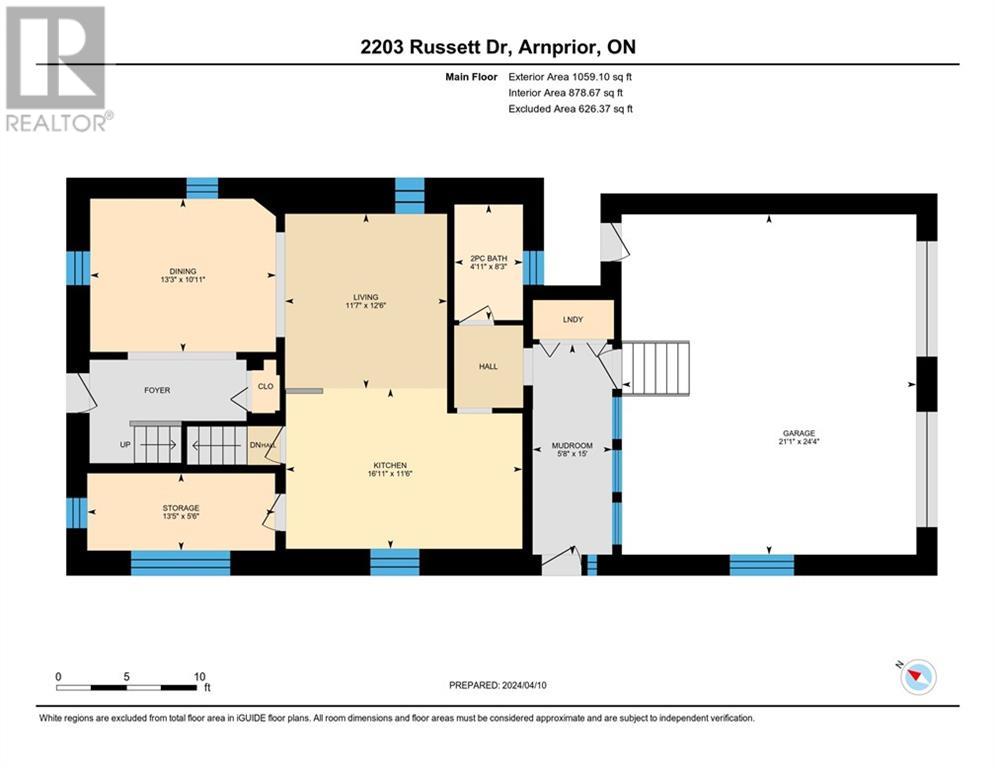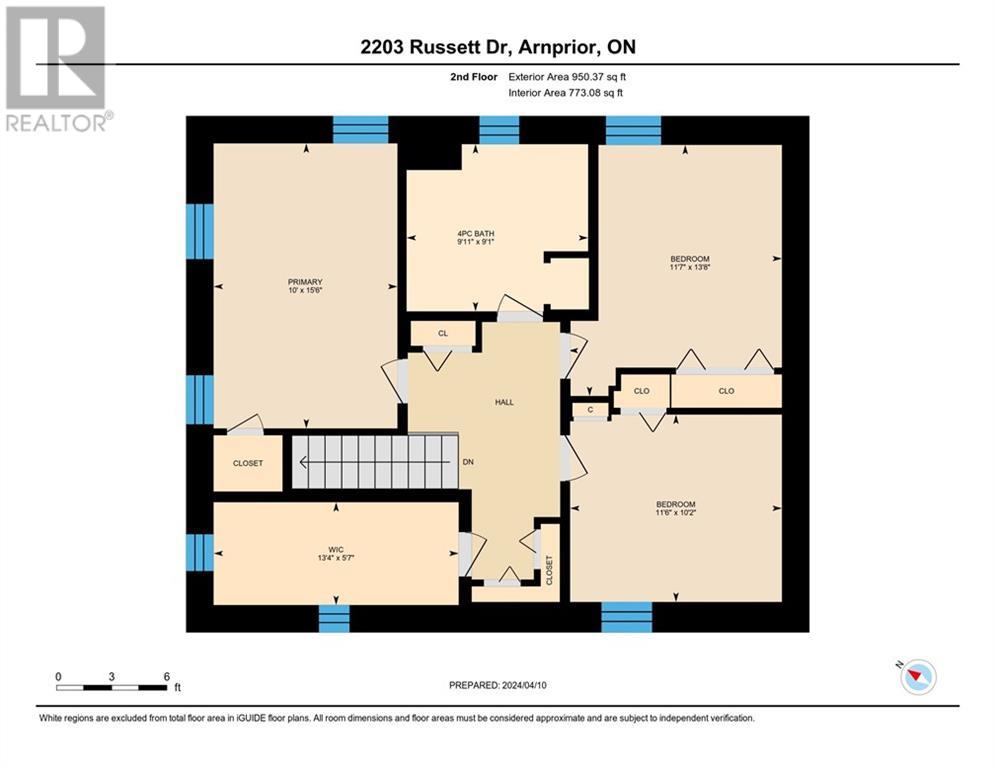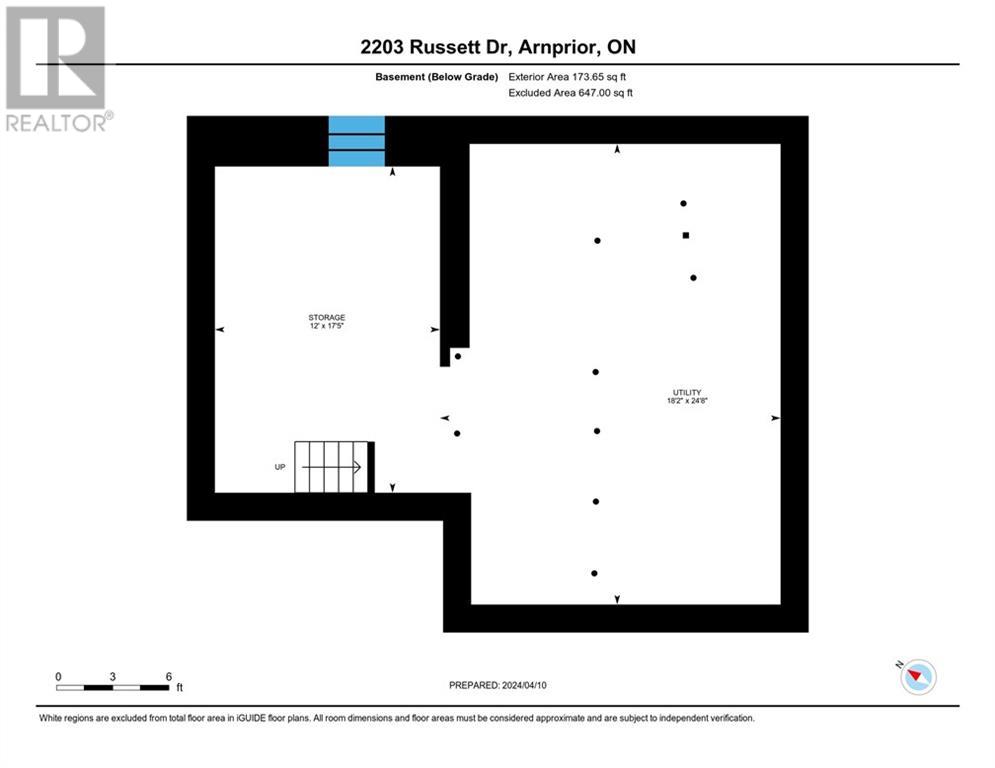3 Bedroom
2 Bathroom
Central Air Conditioning, Air Exchanger
Forced Air
Acreage
Landscaped
$844,900
Nestled on a sprawling 2.63 acres adorned with mature trees lies a stately 3-bd, 2-bath brick home that radiates timeless elegance. Boasting a dbl att garage and has seen numerous updates that enhance its charm and functionality. Updated kitchen, flooring and a half bath on the main level, ensuring comfort and style. All windows and doors have been replaced, updated roof, venting, furnace, and central air, securing its efficiency. The residence and barn are wired for a generator. The large barn features a heated tack room equipped with hot and cold water, 9 box stalls, and a spacious hayloft, making it an ideal setup for equestrian enthusiasts. Additional structures include a hay and drive shed, while the property also offers 2 paddocks and a sand ring, emphasizing its suitability as a hobby farm or equine facility. Meticulously maintained, this property is 7 min to Arnprior, 15 to Renfrew, & 30 min to Ottawa, with quick access to Hwy 17, offering both seclusion and convenience! (id:44788)
Property Details
|
MLS® Number
|
1385632 |
|
Property Type
|
Single Family |
|
Neigbourhood
|
Glascow |
|
Amenities Near By
|
Golf Nearby, Ski Area, Water Nearby |
|
Community Features
|
Family Oriented, School Bus |
|
Features
|
Acreage, Farm Setting, Automatic Garage Door Opener |
|
Parking Space Total
|
6 |
|
Road Type
|
Paved Road |
|
Storage Type
|
Storage Shed |
|
Structure
|
Barn |
Building
|
Bathroom Total
|
2 |
|
Bedrooms Above Ground
|
3 |
|
Bedrooms Total
|
3 |
|
Appliances
|
Refrigerator, Dishwasher, Dryer, Freezer, Hood Fan, Microwave, Stove, Washer, Blinds |
|
Basement Development
|
Unfinished |
|
Basement Type
|
Full (unfinished) |
|
Constructed Date
|
1920 |
|
Construction Style Attachment
|
Detached |
|
Cooling Type
|
Central Air Conditioning, Air Exchanger |
|
Exterior Finish
|
Brick, Siding |
|
Fire Protection
|
Smoke Detectors |
|
Fixture
|
Drapes/window Coverings |
|
Flooring Type
|
Wall-to-wall Carpet, Laminate, Tile |
|
Foundation Type
|
Poured Concrete |
|
Half Bath Total
|
1 |
|
Heating Fuel
|
Propane |
|
Heating Type
|
Forced Air |
|
Stories Total
|
2 |
|
Type
|
House |
|
Utility Water
|
Drilled Well |
Parking
Land
|
Access Type
|
Highway Access |
|
Acreage
|
Yes |
|
Fence Type
|
Fenced Yard |
|
Land Amenities
|
Golf Nearby, Ski Area, Water Nearby |
|
Landscape Features
|
Landscaped |
|
Sewer
|
Septic System |
|
Size Depth
|
403 Ft |
|
Size Frontage
|
280 Ft ,2 In |
|
Size Irregular
|
2.63 |
|
Size Total
|
2.63 Ac |
|
Size Total Text
|
2.63 Ac |
|
Zoning Description
|
Residential |
Rooms
| Level |
Type |
Length |
Width |
Dimensions |
|
Second Level |
4pc Bathroom |
|
|
9'1" x 9'11" |
|
Second Level |
Bedroom |
|
|
13'8" x 11'7" |
|
Second Level |
Bedroom |
|
|
10'2" x 11'6" |
|
Second Level |
Primary Bedroom |
|
|
15'6" x 10'0" |
|
Second Level |
Other |
|
|
5'7" x 13'4" |
|
Basement |
Storage |
|
|
17'5" x 12'0" |
|
Basement |
Utility Room |
|
|
24'8" x 18'2" |
|
Main Level |
2pc Bathroom |
|
|
8'3" x 4'11" |
|
Main Level |
Dining Room |
|
|
10'11" x 13'3" |
|
Main Level |
Kitchen |
|
|
11'6" x 16'11" |
|
Main Level |
Living Room |
|
|
12'6" x 11'7" |
|
Main Level |
Mud Room |
|
|
15'0" x 5'8" |
|
Main Level |
Storage |
|
|
5'6" x 13'5" |
https://www.realtor.ca/real-estate/26731059/2203-russett-drive-arnprior-glascow

