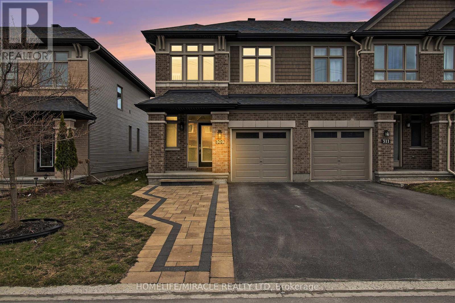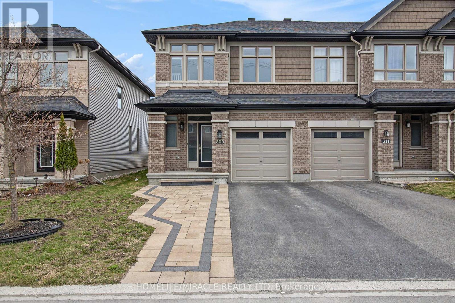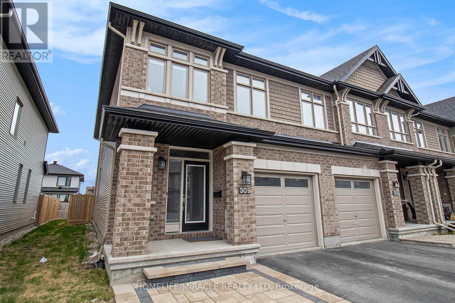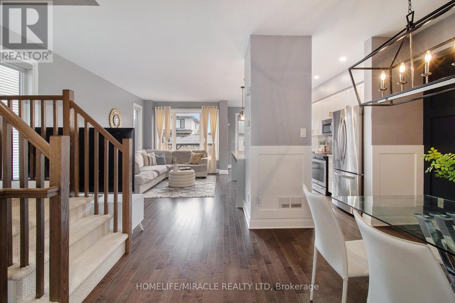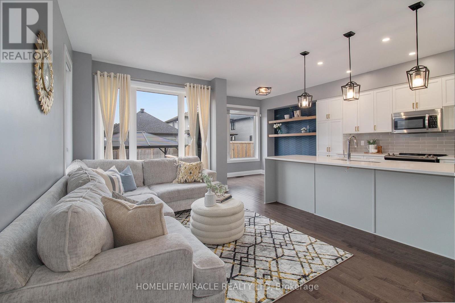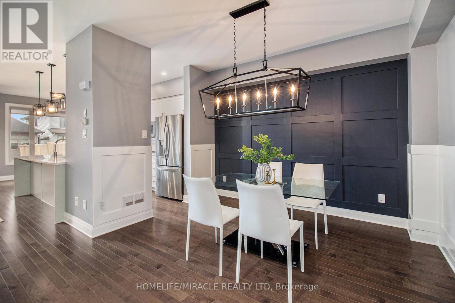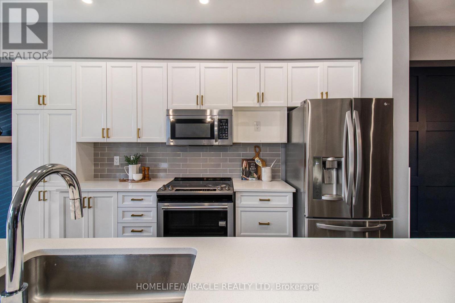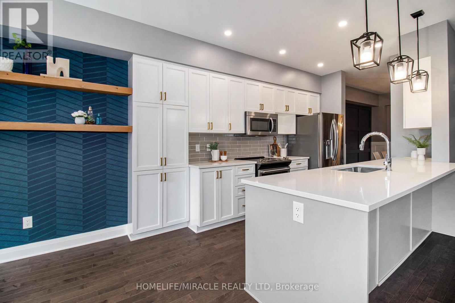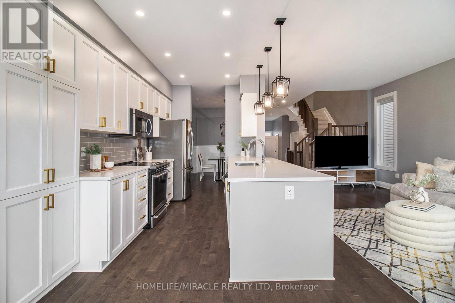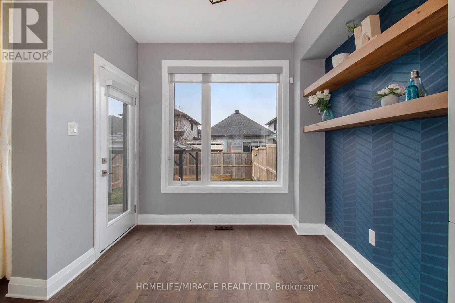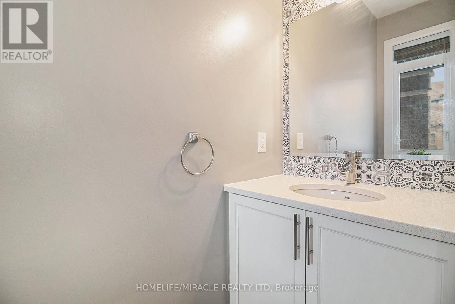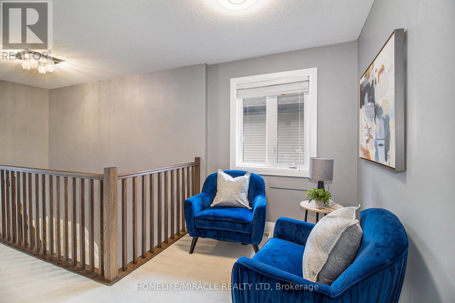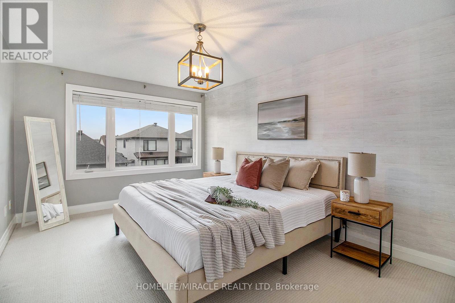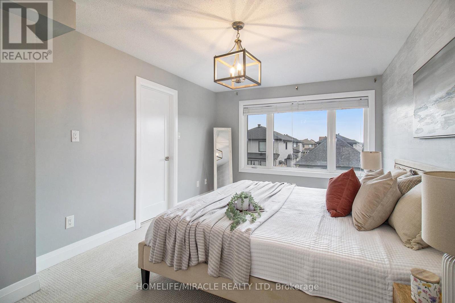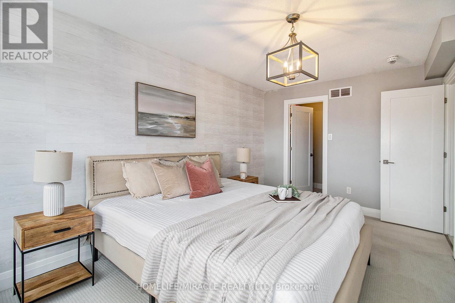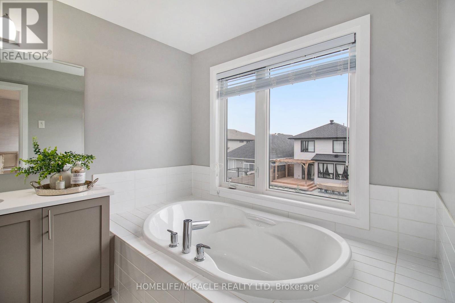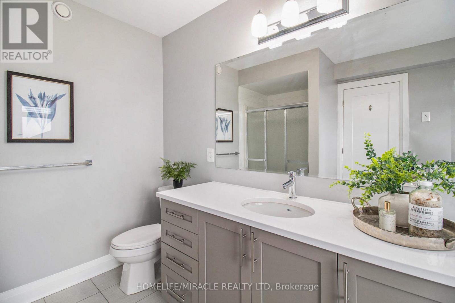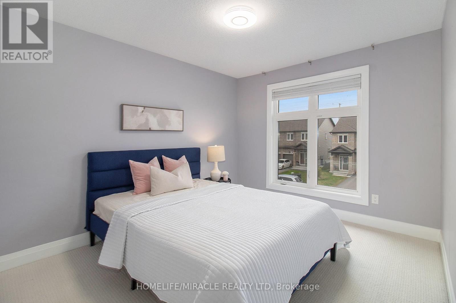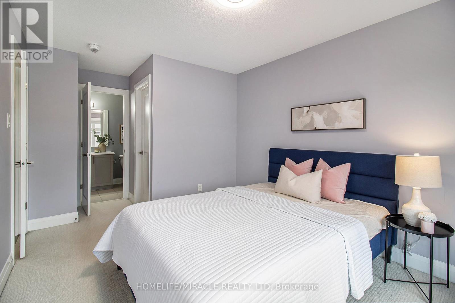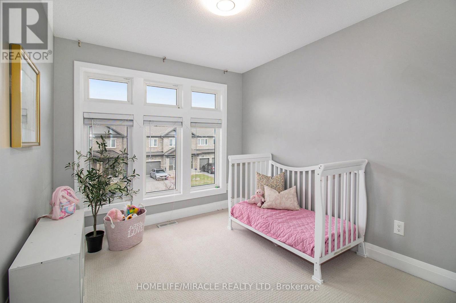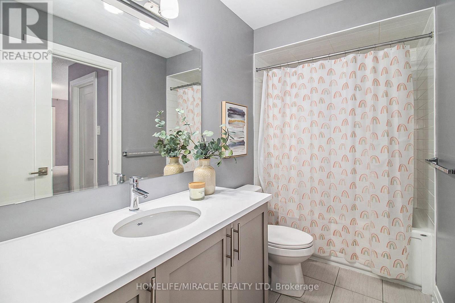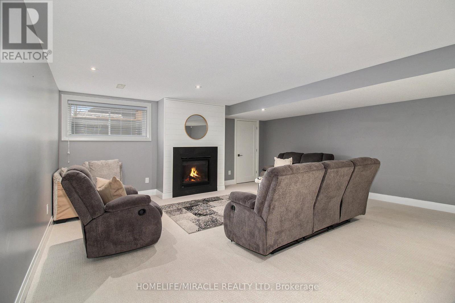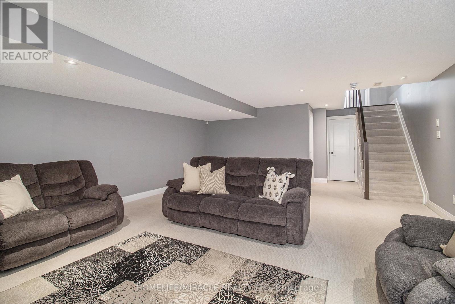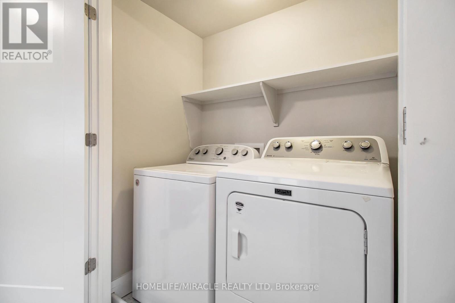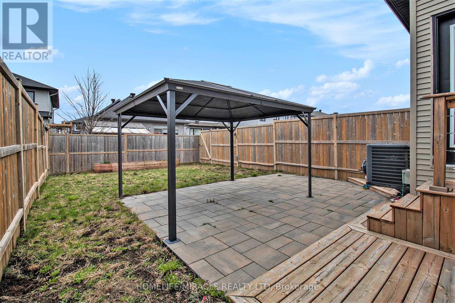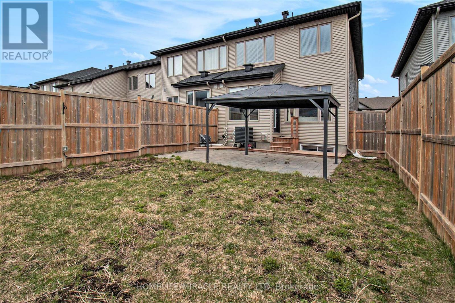3 Bedroom
3 Bathroom
Fireplace
Central Air Conditioning
Forced Air
$729,999
Beautiful end-unit FREEHOLD TOWNHOME Stillwater model by Richcraft. Main floor offers bright & open concept living space with hardwood and tile throughout. Kitchen features Quartz countertops, high-end SS appliances & large functional island w/ breakfast bar along with a separate Dining Rm. The home offers three spacious bedrooms plus a loft area, which can be easily converted into a home office ideal for todays work-from-home lifestyle plus a Laundry! The Primary Suite has a large walk-in closet & luxury ensuite w/ soaker tub. 2nd bedroom has cheater Jack and Jill bathroom. A cozy, expansive finished recreational room with a gas fireplace and pot lights provides a perfect space for relaxation and family time.Ample storage space to keep your living areas neat and clutter-free.Located steps away from Parks, schools, The Trans Canada Trail, Grocery & Rapid Transit! (id:44788)
Property Details
|
MLS® Number
|
X8268238 |
|
Property Type
|
Single Family |
|
Community Name
|
Ottawa |
|
Parking Space Total
|
4 |
Building
|
Bathroom Total
|
3 |
|
Bedrooms Above Ground
|
3 |
|
Bedrooms Total
|
3 |
|
Basement Type
|
Full |
|
Construction Style Attachment
|
Semi-detached |
|
Cooling Type
|
Central Air Conditioning |
|
Exterior Finish
|
Brick |
|
Fireplace Present
|
Yes |
|
Heating Fuel
|
Natural Gas |
|
Heating Type
|
Forced Air |
|
Stories Total
|
2 |
|
Type
|
House |
Parking
Land
|
Acreage
|
No |
|
Size Irregular
|
25.56 X 107.45 Ft |
|
Size Total Text
|
25.56 X 107.45 Ft |
Rooms
| Level |
Type |
Length |
Width |
Dimensions |
|
Second Level |
Primary Bedroom |
11 m |
16 m |
11 m x 16 m |
|
Second Level |
Bedroom |
9 m |
11 m |
9 m x 11 m |
|
Second Level |
Bedroom |
10 m |
12.6 m |
10 m x 12.6 m |
|
Second Level |
Loft |
9 m |
7.2 m |
9 m x 7.2 m |
|
Second Level |
Bathroom |
|
|
Measurements not available |
|
Second Level |
Bathroom |
|
|
Measurements not available |
|
Basement |
Recreational, Games Room |
18.4 m |
22.6 m |
18.4 m x 22.6 m |
|
Main Level |
Dining Room |
10 m |
12 m |
10 m x 12 m |
|
Main Level |
Kitchen |
8.4 m |
11 m |
8.4 m x 11 m |
|
Main Level |
Living Room |
10.1 m |
19.2 m |
10.1 m x 19.2 m |
|
Main Level |
Bathroom |
|
|
Measurements not available |
https://www.realtor.ca/real-estate/26797966/309-livery-st-ottawa-ottawa

