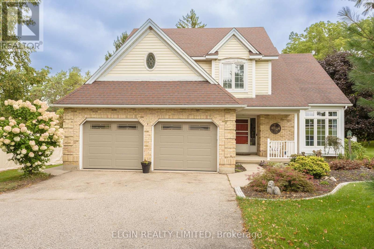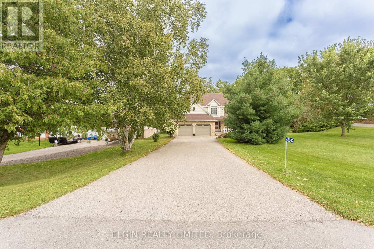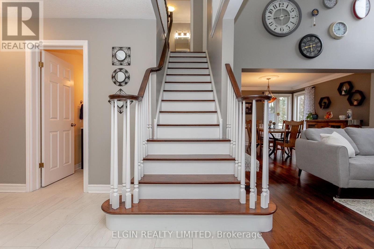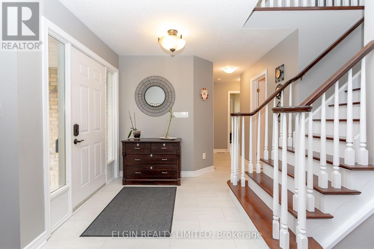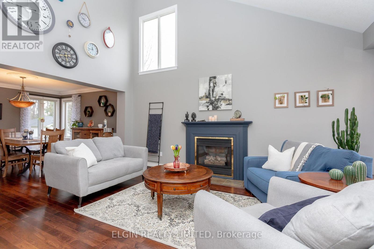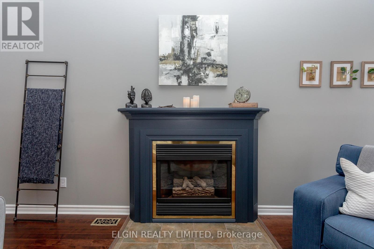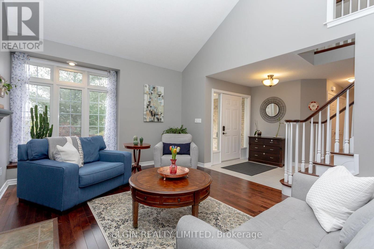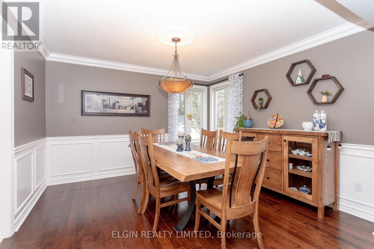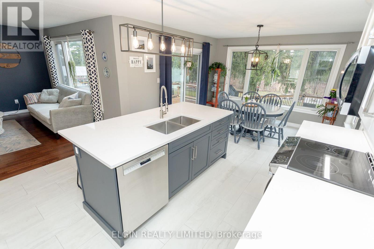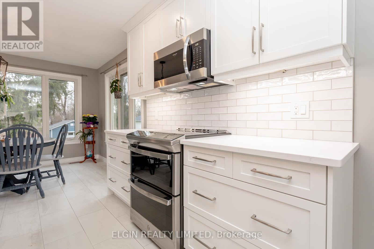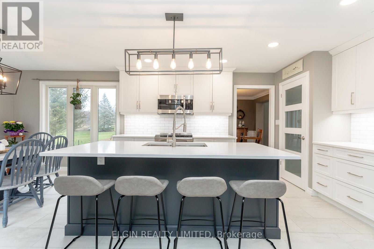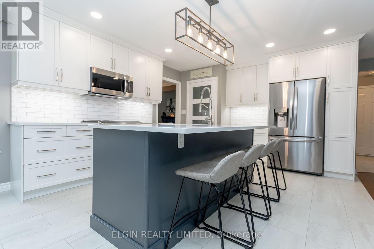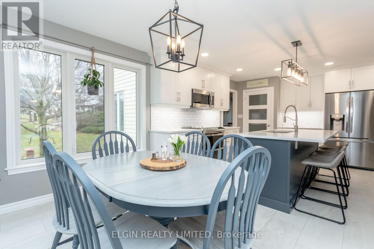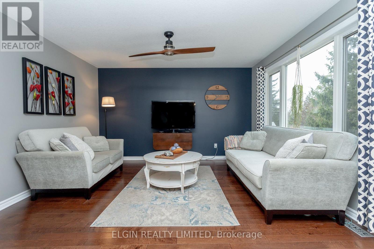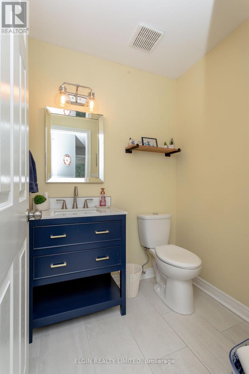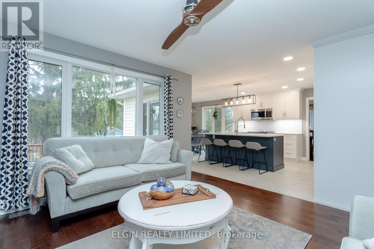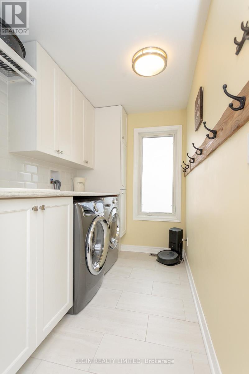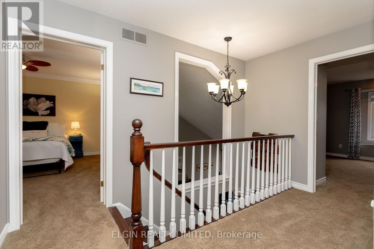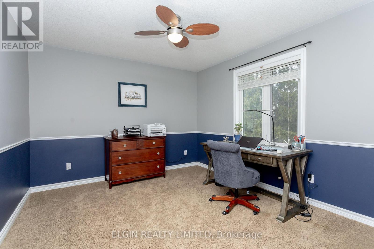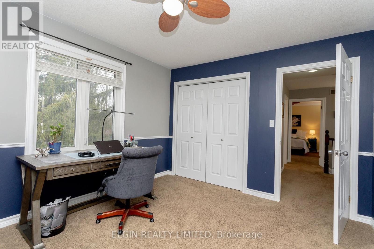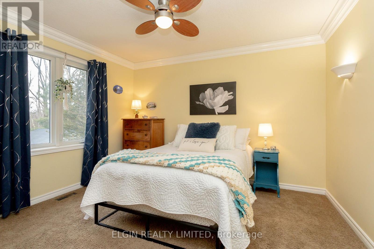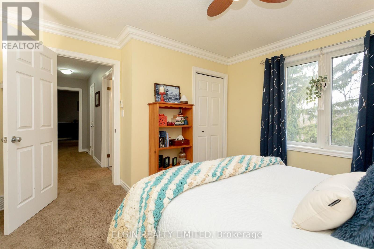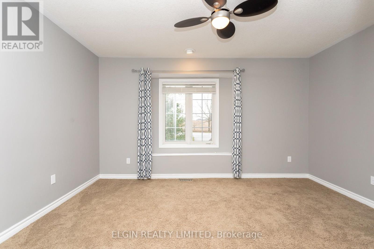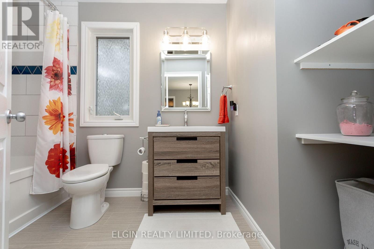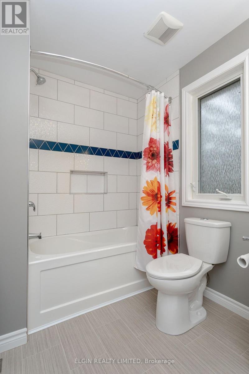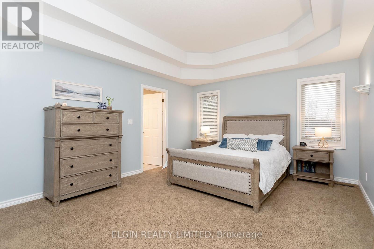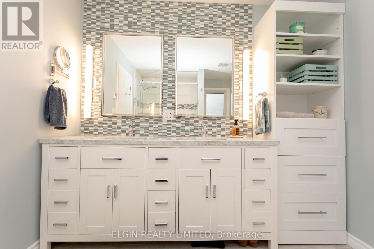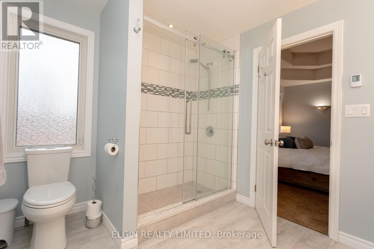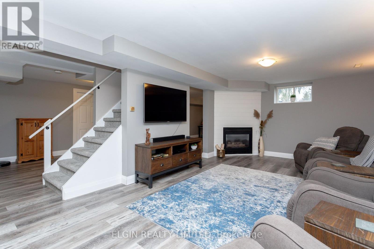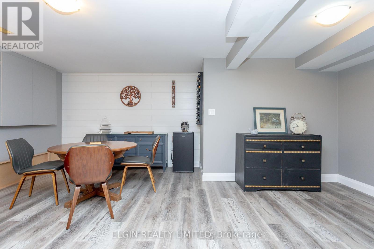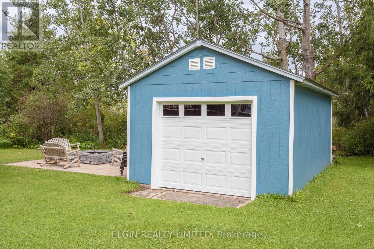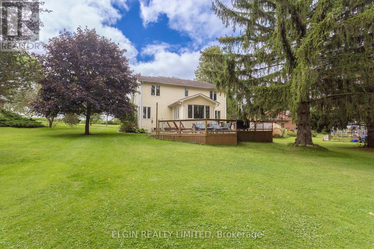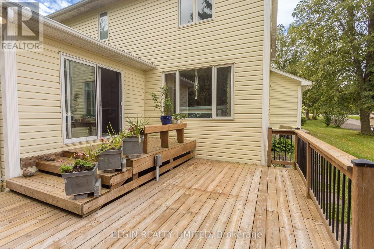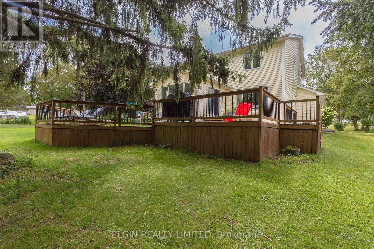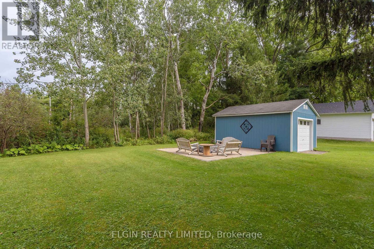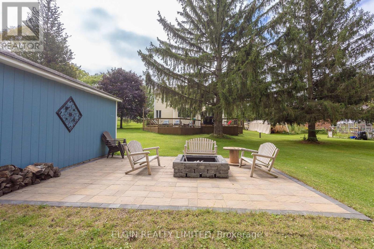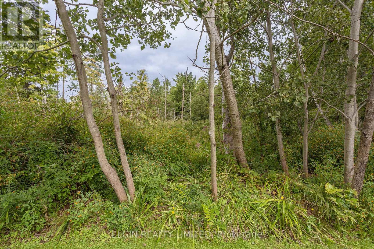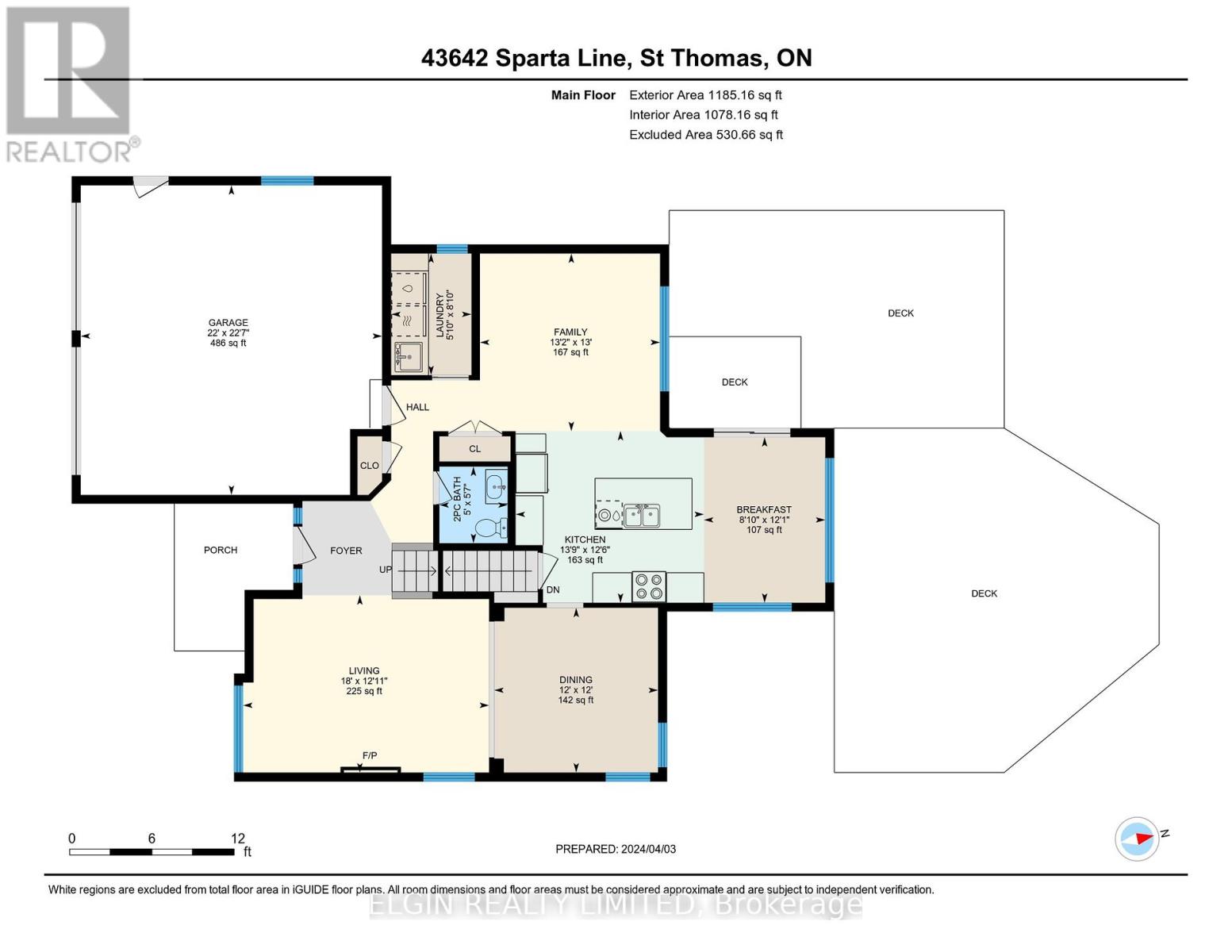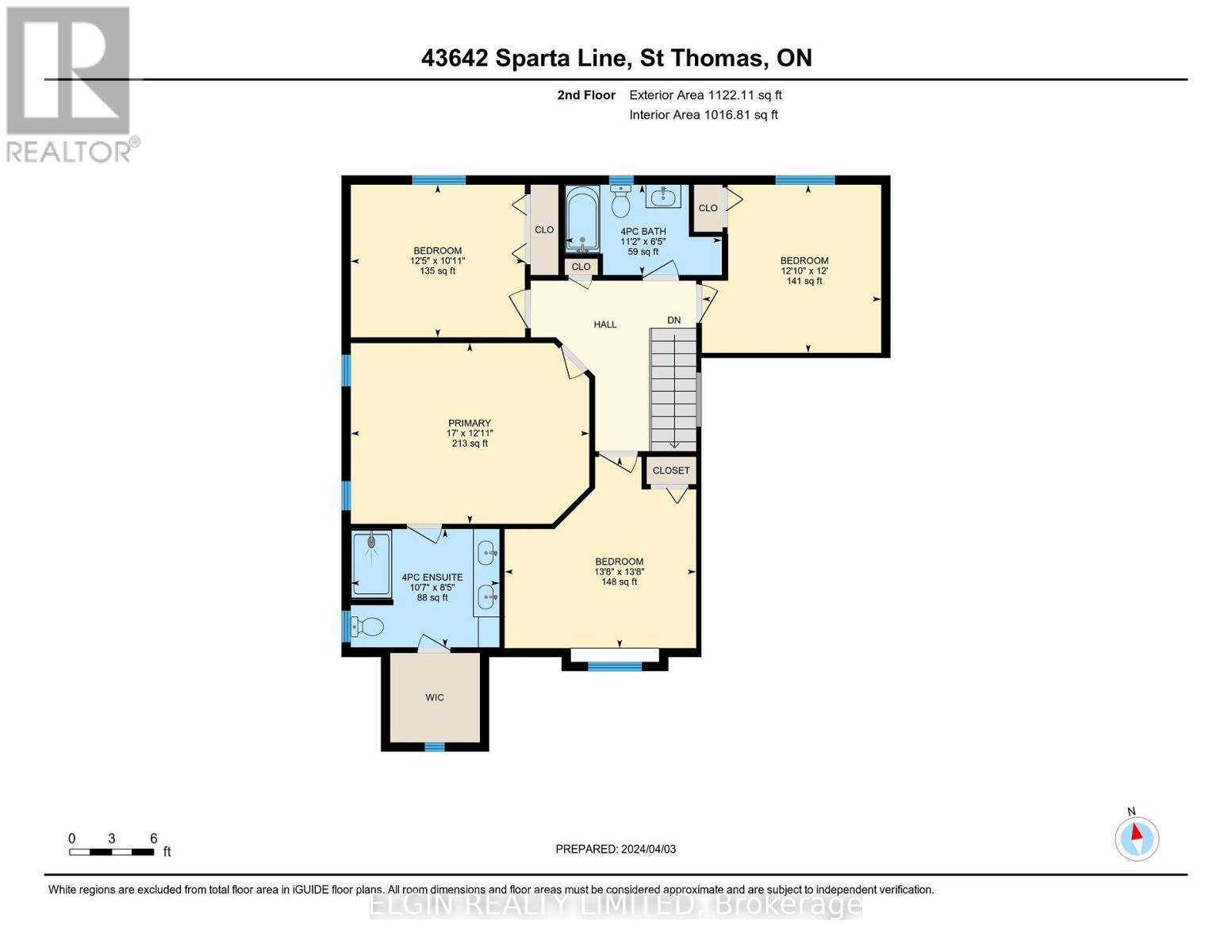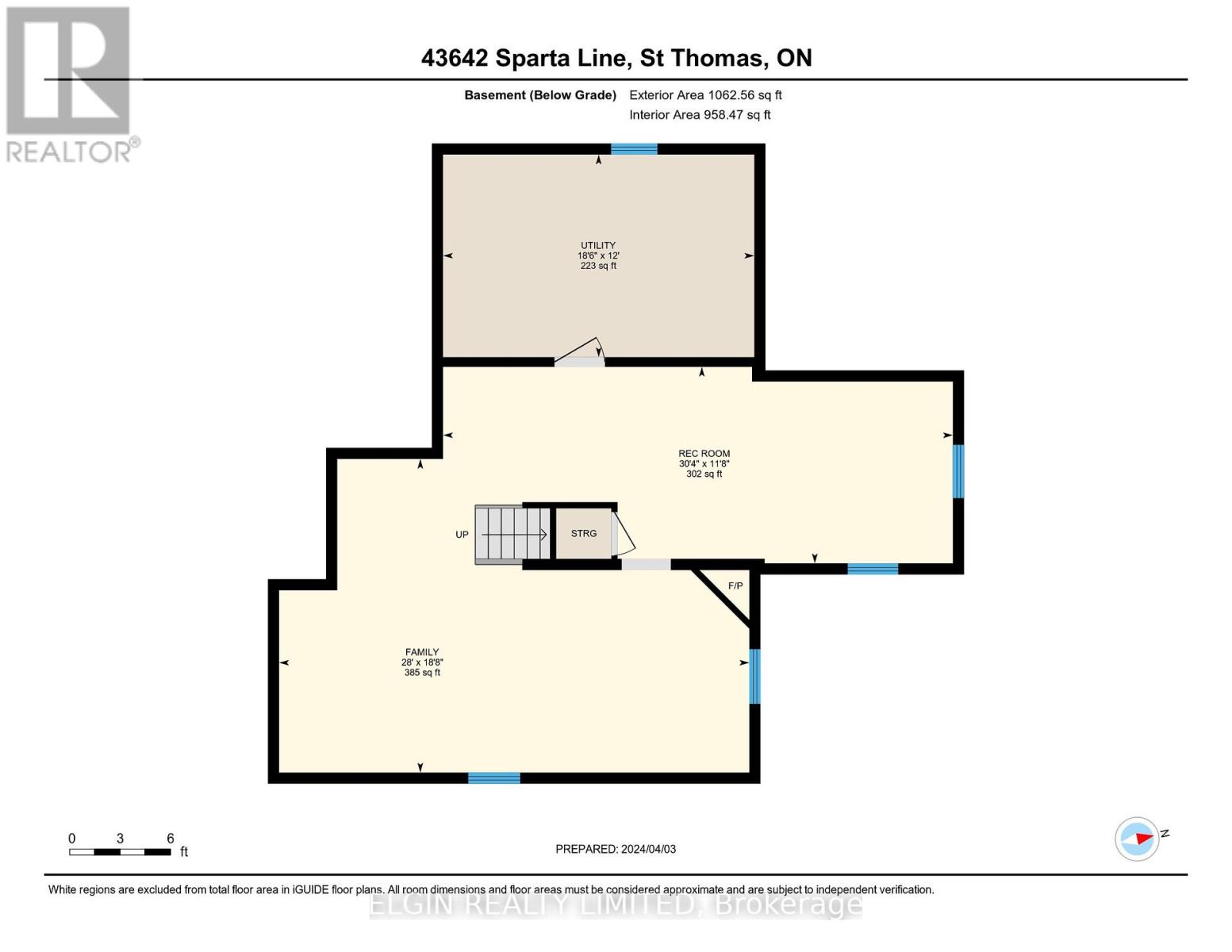4 Bedroom
3 Bathroom
Fireplace
Central Air Conditioning
Forced Air
$844,800
Situated on a 0.37-acre lot with no neighbors behind, this large family home offers approximately 3000 sq ft of beautiful living space ideally located just minutes south of St. Thomas. The main floor features hardwood and ceramic flooring throughout, with a welcoming foyer, and a cathedral ceiling in the front living room with a gas fireplace. It also offers a formal dining room, 2pc powder room, laundry, a second living room/den, plus a gorgeous eat-in kitchen with quartz countertops and ample cupboard space. Upstairs you'll find 4 generously sized bedrooms and 2 full bathrooms; the primary retreat boasting its trayed ceilings, stunning 4pc ensuite with in-floor heat, and a walk-in closet. The finished lower-level includes another family room with gas fireplace, and a bonus/office area that could be utilized as a future bedroom. The exterior features a huge deck with hook-up for a gas bbq, brick patio with firepit, 13' x 20' storage shed, and enough parking for 8 cars in the driveway. (id:44788)
Property Details
|
MLS® Number
|
X8206956 |
|
Property Type
|
Single Family |
|
Community Name
|
Rural Central Elgin |
|
Parking Space Total
|
10 |
Building
|
Bathroom Total
|
3 |
|
Bedrooms Above Ground
|
4 |
|
Bedrooms Total
|
4 |
|
Basement Development
|
Finished |
|
Basement Type
|
Full (finished) |
|
Construction Style Attachment
|
Detached |
|
Cooling Type
|
Central Air Conditioning |
|
Exterior Finish
|
Brick, Vinyl Siding |
|
Fireplace Present
|
Yes |
|
Heating Fuel
|
Natural Gas |
|
Heating Type
|
Forced Air |
|
Stories Total
|
2 |
|
Type
|
House |
Parking
Land
|
Acreage
|
No |
|
Sewer
|
Septic System |
|
Size Irregular
|
75 X 216 Ft |
|
Size Total Text
|
75 X 216 Ft |
Rooms
| Level |
Type |
Length |
Width |
Dimensions |
|
Second Level |
Primary Bedroom |
5.18 m |
3.91 m |
5.18 m x 3.91 m |
|
Second Level |
Bedroom 2 |
4.17 m |
4.17 m |
4.17 m x 4.17 m |
|
Second Level |
Bedroom 3 |
3.91 m |
3.66 m |
3.91 m x 3.66 m |
|
Second Level |
Bedroom 4 |
3.78 m |
3.33 m |
3.78 m x 3.33 m |
|
Second Level |
Bathroom |
2 m |
2 m |
2 m x 2 m |
|
Main Level |
Living Room |
5.46 m |
3.94 m |
5.46 m x 3.94 m |
|
Main Level |
Dining Room |
3.66 m |
3.63 m |
3.66 m x 3.63 m |
|
Main Level |
Kitchen |
4.19 m |
3.81 m |
4.19 m x 3.81 m |
|
Main Level |
Eating Area |
3.68 m |
2.69 m |
3.68 m x 2.69 m |
|
Main Level |
Laundry Room |
2.69 m |
1.78 m |
2.69 m x 1.78 m |
|
Main Level |
Bathroom |
2 m |
1.78 m |
2 m x 1.78 m |
https://www.realtor.ca/real-estate/26712053/43642-sparta-line-central-elgin-rural-central-elgin

