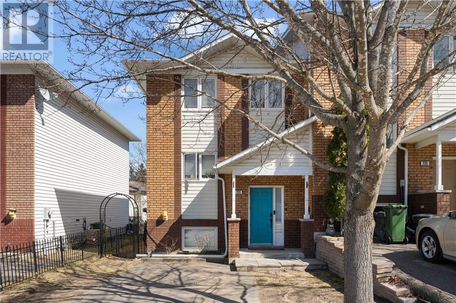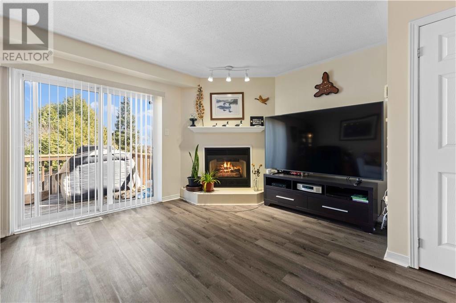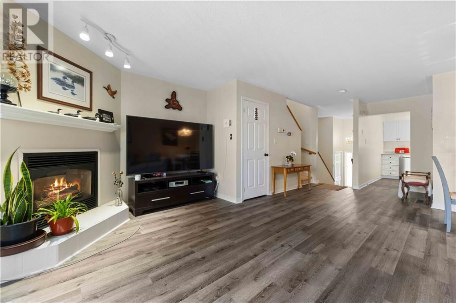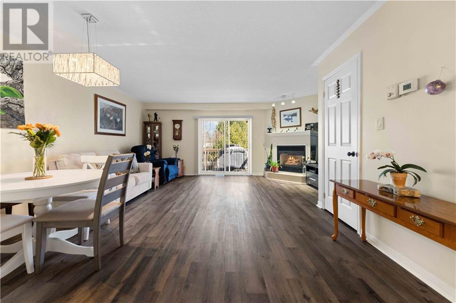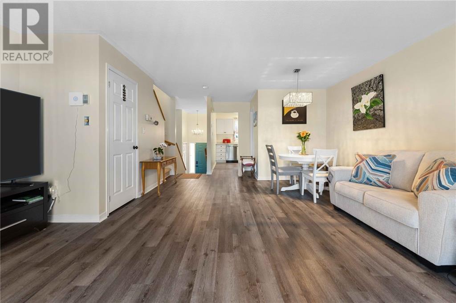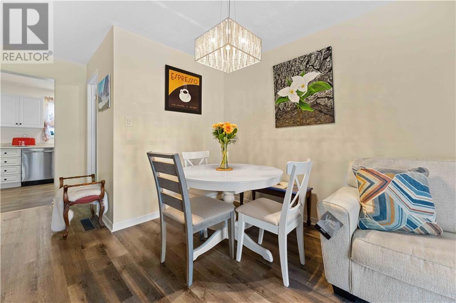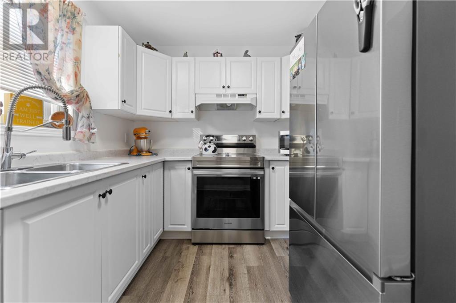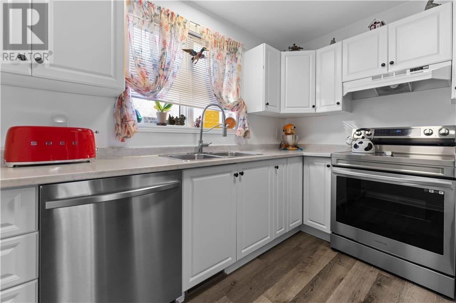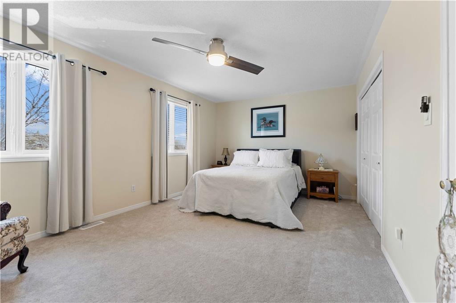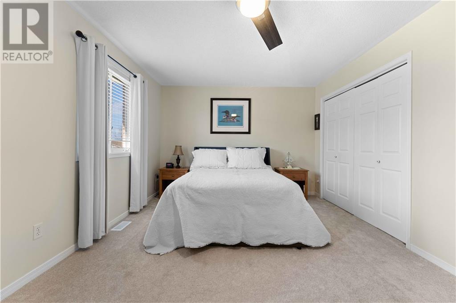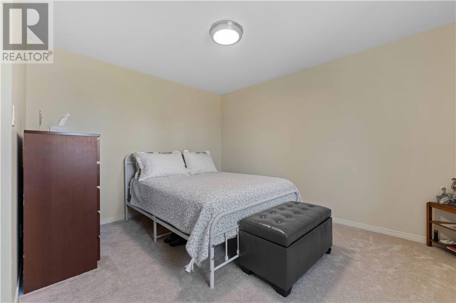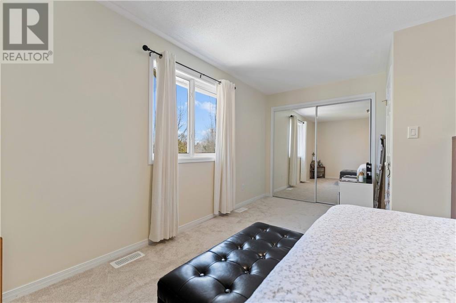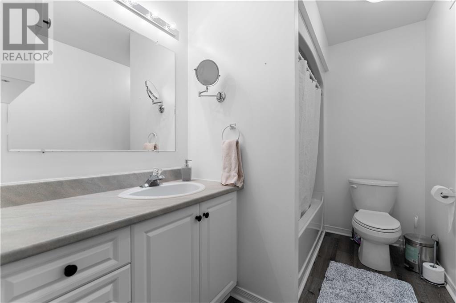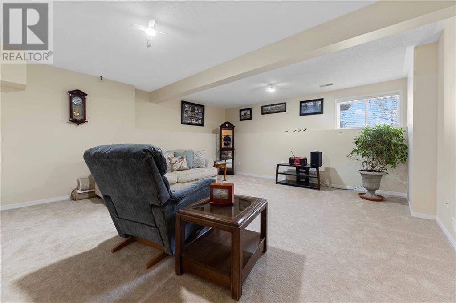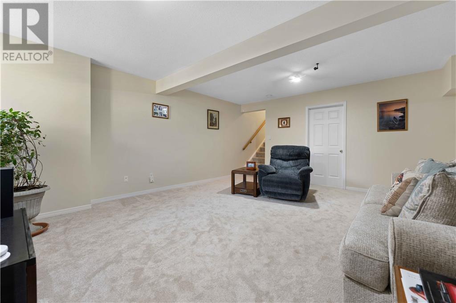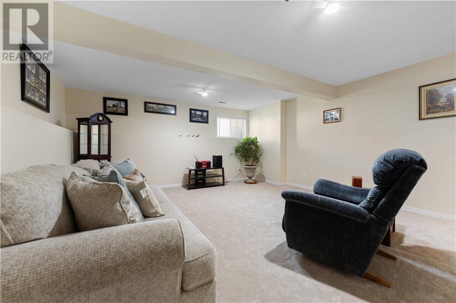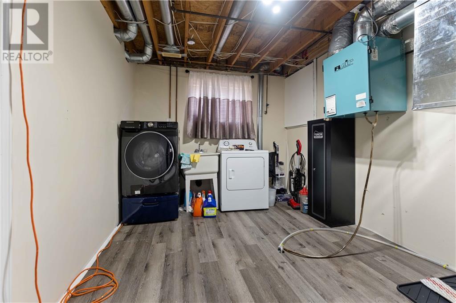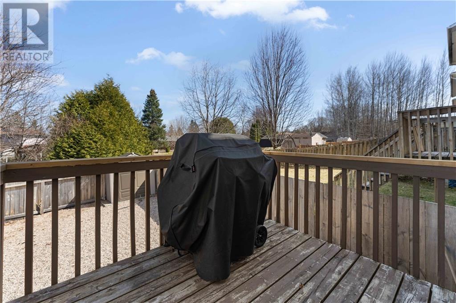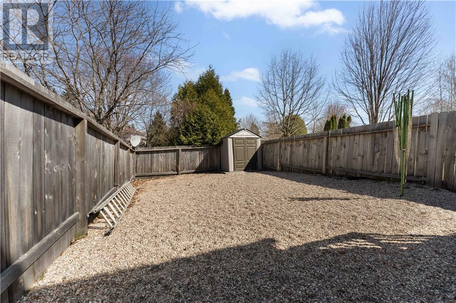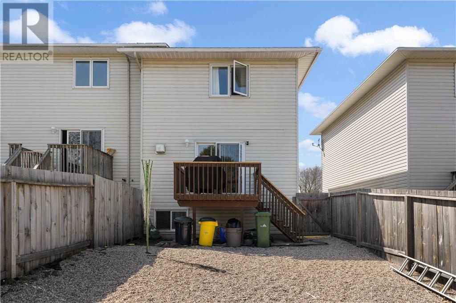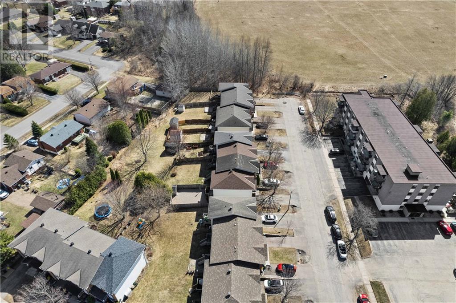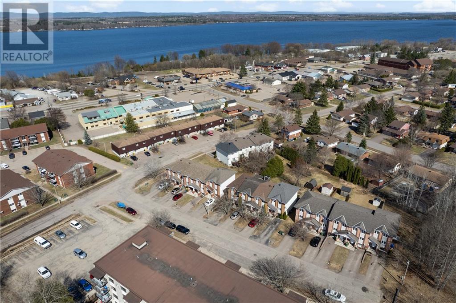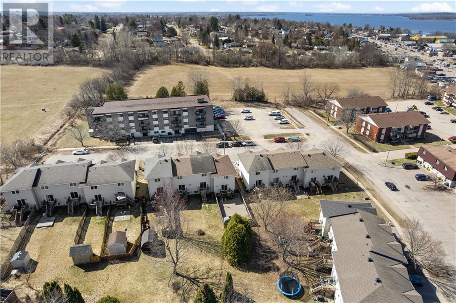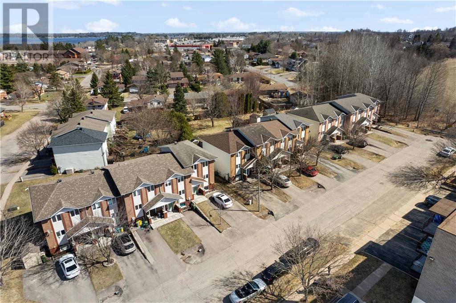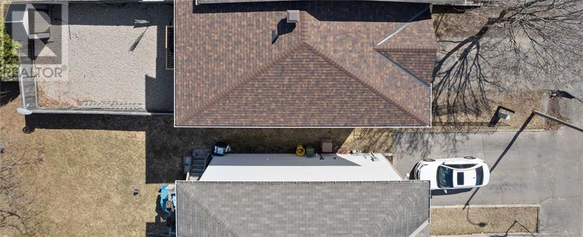2 Bedroom
2 Bathroom
Central Air Conditioning, Air Exchanger
Forced Air
$349,900
Very affordable living is offered in this completely renovated end unit freehold (no fees) townhome located on a quiet cul-de-sac in Pembroke's east end within walking distance to most amenities. The main level with all new vinyl flooring features a dining/living room with a lovely corner gas fireplace and patio doors to a deck complete with gas hookup for easy BBQing and a fully fenced backyard. The kitchen has new countertops. A 2pc washroom completes the main level. The upper level features new wall to wall carpeting, two generous sized bedrooms with ample storage and a 4pc washroom. The bright and spacious lower level also features new wall to wall carpeting, a family room and a laundry/utility room with storage area. Other updates in the past year includes a new roof with a Maxi Vent, new A/C unit, new light fixtures and freshly painted throughout in neutral colors. The backyard is a filter bed system. This home is move-in ready! All offers must contain a 24hr irrevocable. (id:44788)
Property Details
|
MLS® Number
|
1385209 |
|
Property Type
|
Single Family |
|
Neigbourhood
|
East end Pembroke |
|
Amenities Near By
|
Shopping |
|
Communication Type
|
Internet Access |
|
Community Features
|
Family Oriented |
|
Parking Space Total
|
3 |
|
Road Type
|
Paved Road, No Thru Road |
|
Storage Type
|
Storage Shed |
|
Structure
|
Deck |
Building
|
Bathroom Total
|
2 |
|
Bedrooms Above Ground
|
2 |
|
Bedrooms Total
|
2 |
|
Appliances
|
Dishwasher, Hood Fan |
|
Basement Development
|
Finished |
|
Basement Type
|
Full (finished) |
|
Constructed Date
|
1993 |
|
Cooling Type
|
Central Air Conditioning, Air Exchanger |
|
Exterior Finish
|
Brick, Siding |
|
Flooring Type
|
Wall-to-wall Carpet, Laminate |
|
Foundation Type
|
Block |
|
Half Bath Total
|
1 |
|
Heating Fuel
|
Natural Gas |
|
Heating Type
|
Forced Air |
|
Stories Total
|
2 |
|
Type
|
Row / Townhouse |
|
Utility Water
|
Municipal Water |
Parking
Land
|
Acreage
|
No |
|
Fence Type
|
Fenced Yard |
|
Land Amenities
|
Shopping |
|
Sewer
|
Municipal Sewage System |
|
Size Depth
|
100 Ft ,11 In |
|
Size Frontage
|
24 Ft ,11 In |
|
Size Irregular
|
24.94 Ft X 100.9 Ft |
|
Size Total Text
|
24.94 Ft X 100.9 Ft |
|
Zoning Description
|
Residential |
Rooms
| Level |
Type |
Length |
Width |
Dimensions |
|
Second Level |
Primary Bedroom |
|
|
17'6" x 11'5" |
|
Second Level |
Bedroom |
|
|
15'6" x 12'9" |
|
Second Level |
4pc Ensuite Bath |
|
|
9'0" x 6'0" |
|
Lower Level |
Family Room |
|
|
18'9" x 17'0" |
|
Lower Level |
Utility Room |
|
|
13'9" x 10'5" |
|
Main Level |
Living Room/dining Room |
|
|
17'6" x 17'0" |
|
Main Level |
Kitchen |
|
|
10'5" x 8'6" |
|
Main Level |
2pc Bathroom |
|
|
5'8" x 4'6" |
Utilities
https://www.realtor.ca/real-estate/26742111/231-willoughby-crescent-pembroke-east-end-pembroke

