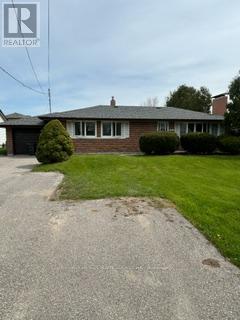3 Bedroom
2 Bathroom
Bungalow
Fireplace
Central Air Conditioning
Forced Air
$1,249,000
Attention Developers: Well appointed bungalow on a large double lot. Close to 401 & DVP. Sold on a ""AS IS"" basis. Roof 2018. Driveway Paving 2011. Windows 2011. Up dated 100 Amps electrical panel. **** EXTRAS **** Gas burner & equipment. Central Air Conditioning. Washer. Dryer. Sump Pump. (id:44788)
Property Details
|
MLS® Number
|
E8293084 |
|
Property Type
|
Single Family |
|
Community Name
|
L'Amoreaux |
|
Amenities Near By
|
Public Transit, Schools |
|
Community Features
|
School Bus |
|
Parking Space Total
|
8 |
Building
|
Bathroom Total
|
2 |
|
Bedrooms Above Ground
|
3 |
|
Bedrooms Total
|
3 |
|
Architectural Style
|
Bungalow |
|
Basement Development
|
Finished |
|
Basement Type
|
N/a (finished) |
|
Construction Style Attachment
|
Detached |
|
Cooling Type
|
Central Air Conditioning |
|
Exterior Finish
|
Brick |
|
Fireplace Present
|
Yes |
|
Heating Fuel
|
Natural Gas |
|
Heating Type
|
Forced Air |
|
Stories Total
|
1 |
|
Type
|
House |
Parking
Land
|
Acreage
|
No |
|
Land Amenities
|
Public Transit, Schools |
|
Size Irregular
|
65.65 X 164.63 Ft |
|
Size Total Text
|
65.65 X 164.63 Ft |
Rooms
| Level |
Type |
Length |
Width |
Dimensions |
|
Basement |
Games Room |
6.9 m |
2.45 m |
6.9 m x 2.45 m |
|
Basement |
Recreational, Games Room |
6.94 m |
6.2 m |
6.94 m x 6.2 m |
|
Ground Level |
Bedroom |
3.8 m |
2.65 m |
3.8 m x 2.65 m |
|
Ground Level |
Bedroom 2 |
3.8 m |
3.22 m |
3.8 m x 3.22 m |
|
Ground Level |
Bedroom 3 |
4.47 m |
3.22 m |
4.47 m x 3.22 m |
|
Ground Level |
Living Room |
5.1 m |
3.7 m |
5.1 m x 3.7 m |
|
Ground Level |
Dining Room |
3.37 m |
2.7 m |
3.37 m x 2.7 m |
|
Ground Level |
Kitchen |
3.94 m |
3.51 m |
3.94 m x 3.51 m |
Utilities
|
Sewer
|
Installed |
|
Natural Gas
|
Installed |
|
Electricity
|
Installed |
|
Cable
|
Available |
https://www.realtor.ca/real-estate/26827241/2781-victoria-park-ave-toronto-lamoreaux













