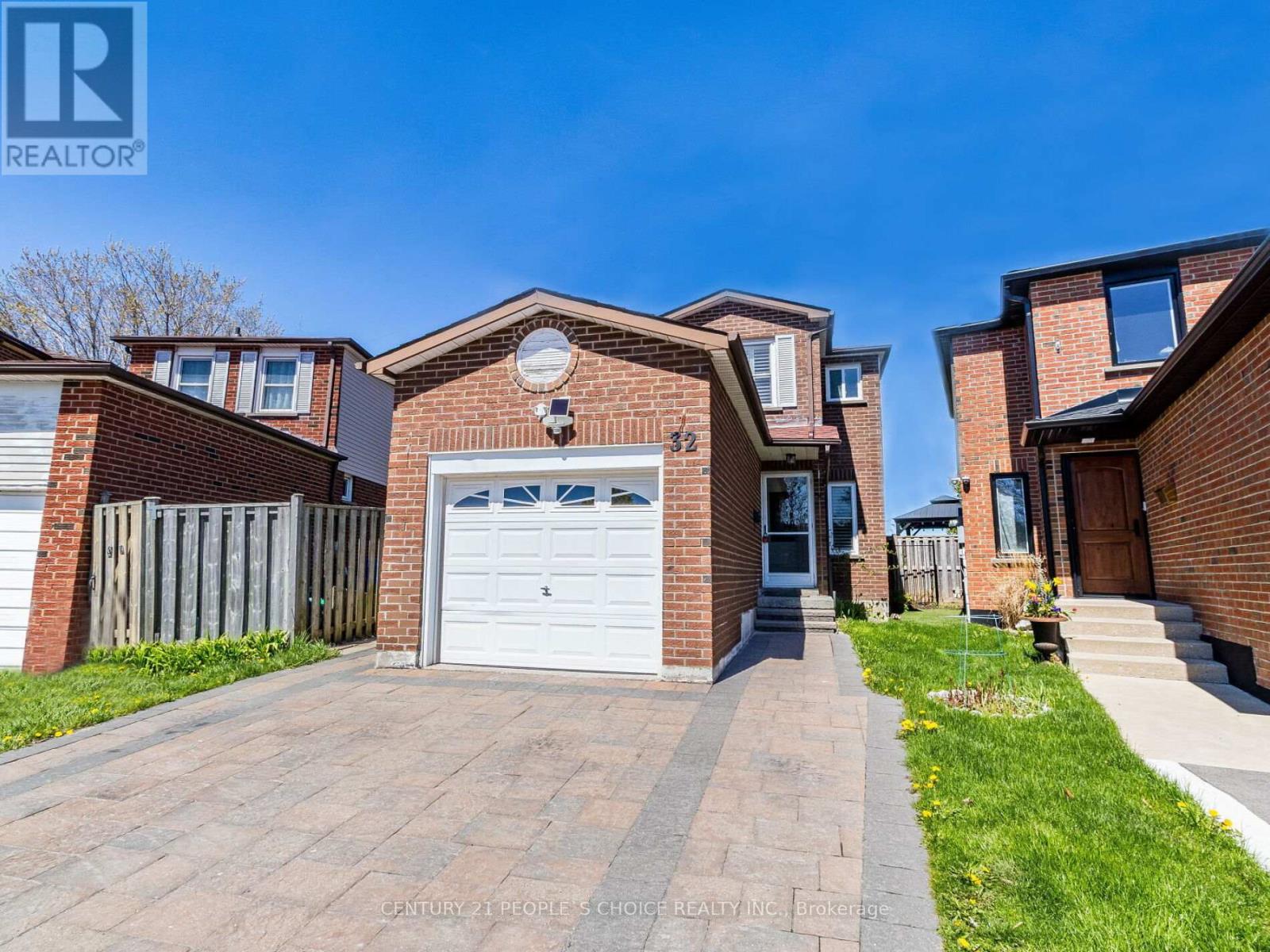4 Bedroom
3 Bathroom
Central Air Conditioning
Forced Air
$988,888
Welcome To This Immaculately Maintained & Much Upgraded 3+1 Bedrooms, 3 Washrooms Detached House InMuch Sought After Agincourt North Location. No Carpet In The House, Separate Entrance ToProfessionally Finished 1 Bedroom Basement Apartment (2024). Freshly Painted, Brand New S/SAppliances (2024) In Gorgeous Family Size Kitchen With Lots Of Cabinets & Ceramic Tiles(2019), NewerComposite Deck W/Gazebo (2023) In Backyard With No House In The Back. Roof (2018), New AtticInsulation (2023), Main Level Hardwood Floors, Powder Room & Interlocking On Driveway (2019). 2 FullWashrooms, All Interior Doors, California Shutters & Main Level Zebra Blinds (2024). Close To AllAmenities, Schools, Plaza, Place Of Worship, Ttc, Hwy 401 & 407, Sandhurst Circle, Shopping Centre &More. Don't Miss This Beautiful & Ready To Move In Home. **** EXTRAS **** Brand New S/s (Fridge, Gas Stove, Dishwasher, Mwo), Washer & Dryer, Fridge in Bsmt, Cac, Gdo Withremote, Seller Will Install Stove in Bsmt Before Closing. Zebra Blinds (2024), California Shutters,gazebo & Shed in Backyard. (id:44788)
Property Details
|
MLS® Number
|
E8292912 |
|
Property Type
|
Single Family |
|
Community Name
|
Agincourt North |
|
Parking Space Total
|
3 |
Building
|
Bathroom Total
|
3 |
|
Bedrooms Above Ground
|
3 |
|
Bedrooms Below Ground
|
1 |
|
Bedrooms Total
|
4 |
|
Basement Development
|
Finished |
|
Basement Features
|
Apartment In Basement |
|
Basement Type
|
N/a (finished) |
|
Construction Style Attachment
|
Detached |
|
Cooling Type
|
Central Air Conditioning |
|
Exterior Finish
|
Aluminum Siding, Brick |
|
Heating Fuel
|
Natural Gas |
|
Heating Type
|
Forced Air |
|
Stories Total
|
2 |
|
Type
|
House |
Parking
Land
|
Acreage
|
No |
|
Size Irregular
|
22.11 X 117.37 Ft ; Wide Rear, Extra Large Yard |
|
Size Total Text
|
22.11 X 117.37 Ft ; Wide Rear, Extra Large Yard |
Rooms
| Level |
Type |
Length |
Width |
Dimensions |
|
Second Level |
Primary Bedroom |
3.71 m |
3.31 m |
3.71 m x 3.31 m |
|
Second Level |
Bedroom 2 |
3.66 m |
2.51 m |
3.66 m x 2.51 m |
|
Second Level |
Bedroom 3 |
3.05 m |
2.77 m |
3.05 m x 2.77 m |
|
Basement |
Bedroom 4 |
|
|
Measurements not available |
|
Basement |
Recreational, Games Room |
|
|
Measurements not available |
|
Basement |
Kitchen |
|
|
Measurements not available |
|
Ground Level |
Living Room |
3.61 m |
3.31 m |
3.61 m x 3.31 m |
|
Ground Level |
Dining Room |
3.61 m |
3.31 m |
3.61 m x 3.31 m |
|
Ground Level |
Kitchen |
6.01 m |
3.01 m |
6.01 m x 3.01 m |
https://www.realtor.ca/real-estate/26827235/32-fieldside-dr-toronto-agincourt-north











































