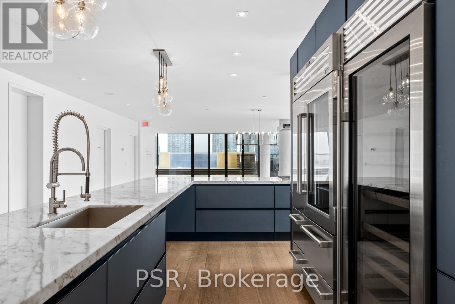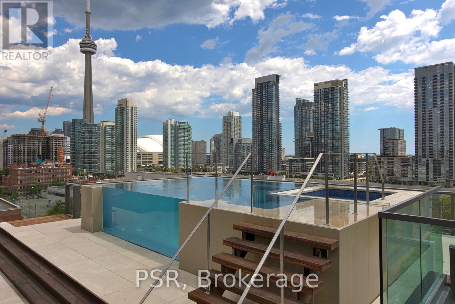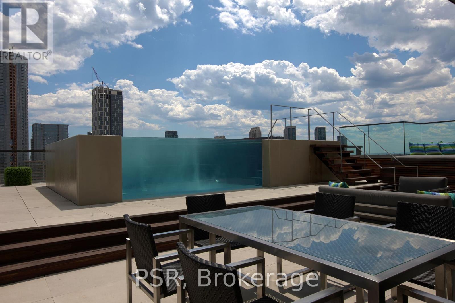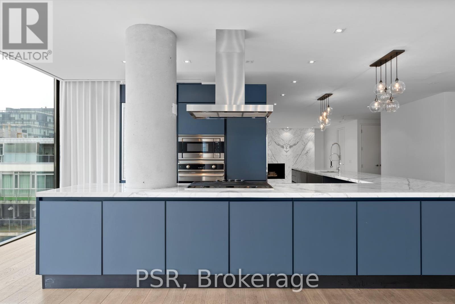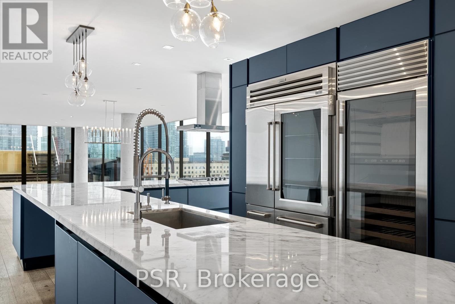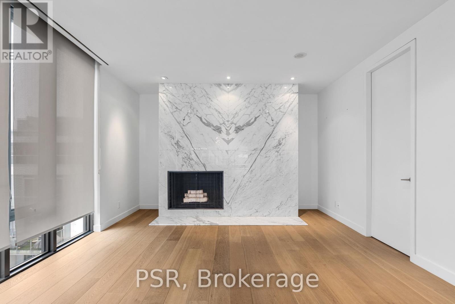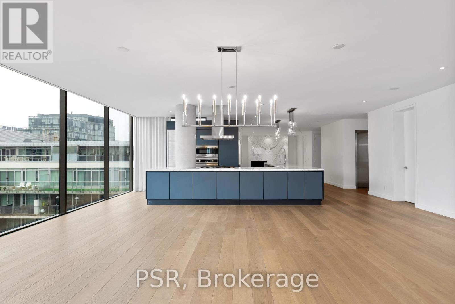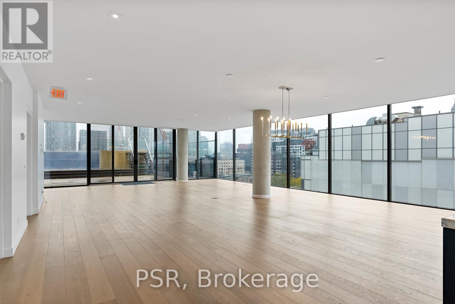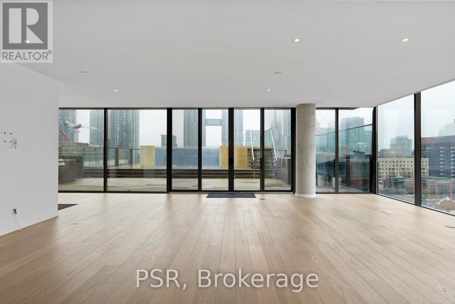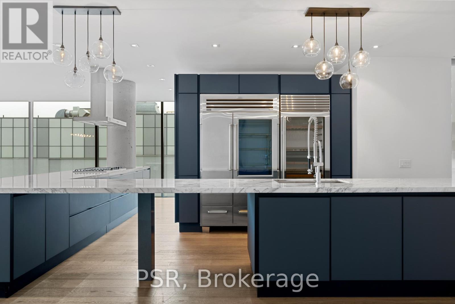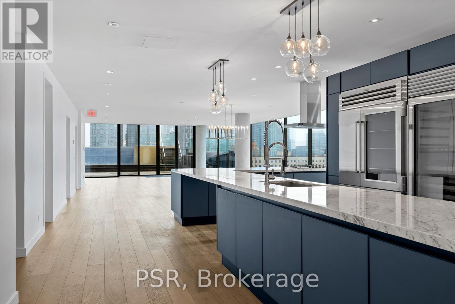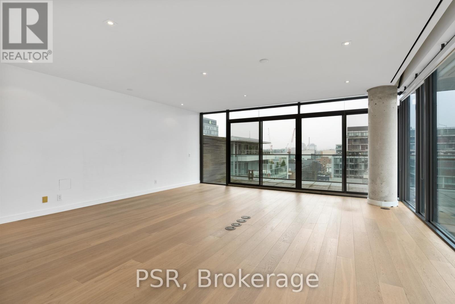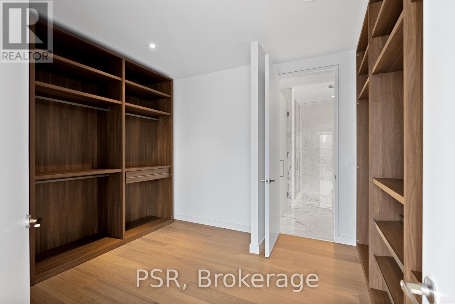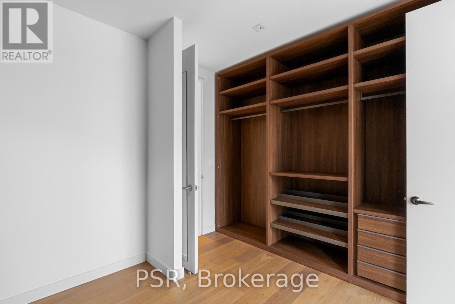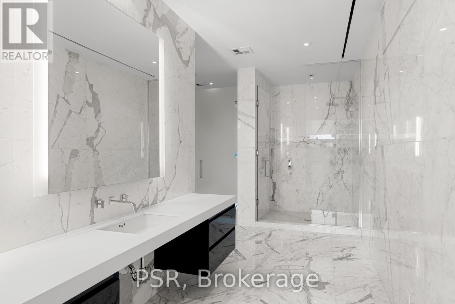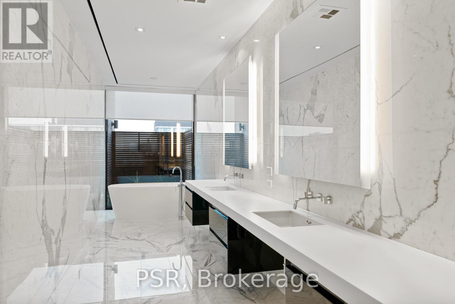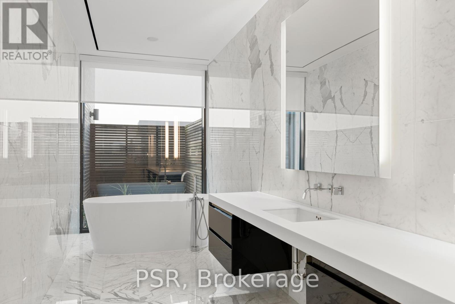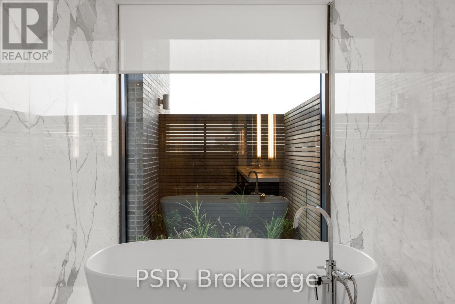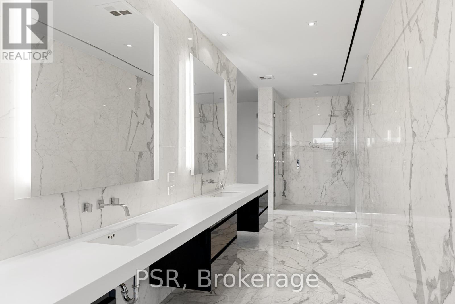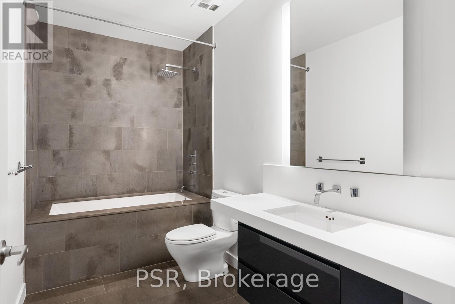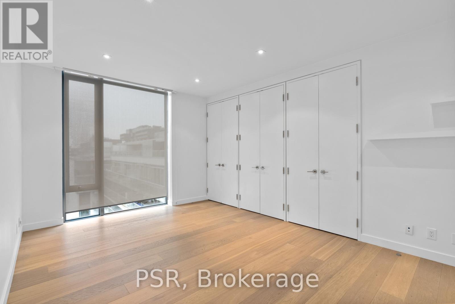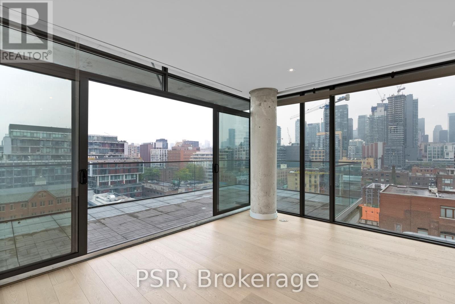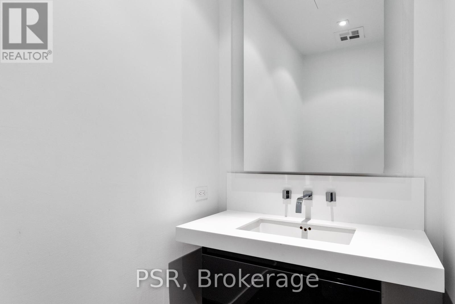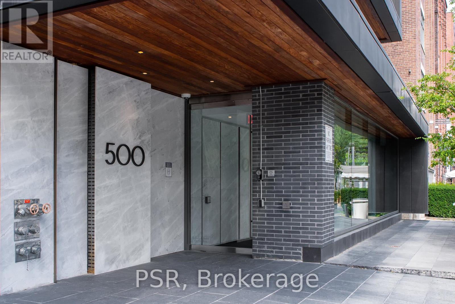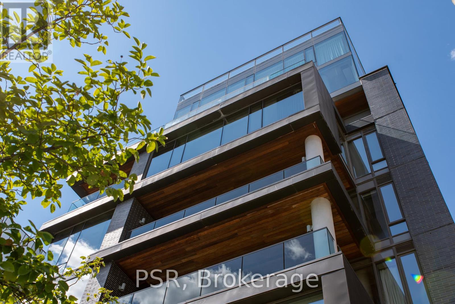3 Bedroom
3 Bathroom
Fireplace
Outdoor Pool
Central Air Conditioning
Forced Air
$28,000 Monthly
The ultimate full floor penthouse in Toronto's most exclusive residence. Approximately 6,200 soft of professionally designed living space,including a 2,000 sq ft private rooftop terrace with a raised glass pool, hot tub, outdoor kitchen, and unobstructed panoramic city views. Thisopulent penthouse boasts 2 private elevators, 10-foot smooth ceilings, floor-to-ceilings windows, a cornet Scavolini kitchen, wide plankhardwood flooring and a wood-burning fireplace with a stunning marble feature wall. **** EXTRAS **** Sub Zero Pro Fridge/Freezer W Glass Door, Sub Zero Wine Fridge, Viking Gas Cook Top, Viking Microwave, Gaggenau Dishwasher, Double Thick Edgedmarble Counter Tops, Closet Organizer, Outdoor Bbq Station. (id:44788)
Property Details
|
MLS® Number
|
C8227094 |
|
Property Type
|
Single Family |
|
Community Name
|
Waterfront Communities C1 |
|
Amenities Near By
|
Park, Place Of Worship, Public Transit, Schools |
|
Parking Space Total
|
1 |
|
Pool Type
|
Outdoor Pool |
Building
|
Bathroom Total
|
3 |
|
Bedrooms Above Ground
|
3 |
|
Bedrooms Total
|
3 |
|
Cooling Type
|
Central Air Conditioning |
|
Exterior Finish
|
Concrete |
|
Fireplace Present
|
Yes |
|
Heating Fuel
|
Natural Gas |
|
Heating Type
|
Forced Air |
|
Type
|
Apartment |
Land
|
Acreage
|
No |
|
Land Amenities
|
Park, Place Of Worship, Public Transit, Schools |
Rooms
| Level |
Type |
Length |
Width |
Dimensions |
|
Flat |
Living Room |
11.55 m |
8.17 m |
11.55 m x 8.17 m |
|
Flat |
Dining Room |
11.55 m |
8.17 m |
11.55 m x 8.17 m |
|
Flat |
Kitchen |
6.22 m |
7.01 m |
6.22 m x 7.01 m |
|
Flat |
Bedroom |
6.71 m |
6.1 m |
6.71 m x 6.1 m |
|
Flat |
Bedroom 2 |
5.24 m |
3.66 m |
5.24 m x 3.66 m |
|
Flat |
Bedroom 3 |
3.44 m |
3.05 m |
3.44 m x 3.05 m |
|
Flat |
Den |
4.39 m |
6.1 m |
4.39 m x 6.1 m |
https://www.realtor.ca/real-estate/26741096/ph1001-500-wellington-st-w-toronto-waterfront-communities-c1

