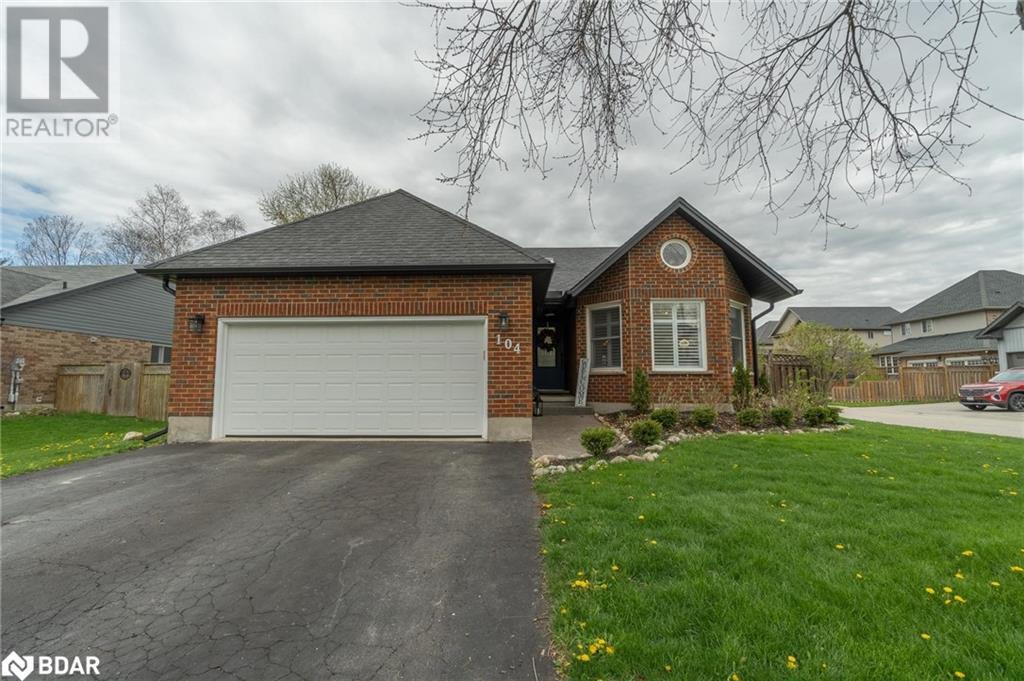104 Maclennan Street Guelph/eramosa, Ontario N0B 2K0
4 Bedroom
3 Bathroom
1529
Bungalow
Central Air Conditioning
Forced Air
$1,198,000
Welcome to your dream retreat in Rockwood. This remarkable bungalow in a convenient location offers the best of city convenience and rural charm. The floor plan is perfect for entertaining, with a spacious kitchen, formal dining room, and warm family room. Outside, enjoy your private oasis with a heated in-ground pool, stamped concrete patio, and custom build covered patio. Plenty of storage space and a game-changing basement with open concept family room, bedroom, bathroom, and gym. This bungalow isn't just a home, it's a lifestyle. Don't miss out on this exceptional opportunity. (id:44788)
Property Details
| MLS® Number | 40579992 |
| Property Type | Single Family |
| Parking Space Total | 5 |
Building
| Bathroom Total | 3 |
| Bedrooms Above Ground | 3 |
| Bedrooms Below Ground | 1 |
| Bedrooms Total | 4 |
| Appliances | Dishwasher, Dryer, Microwave, Refrigerator, Stove, Washer, Window Coverings |
| Architectural Style | Bungalow |
| Basement Development | Finished |
| Basement Type | Full (finished) |
| Construction Style Attachment | Detached |
| Cooling Type | Central Air Conditioning |
| Exterior Finish | Brick |
| Foundation Type | Unknown |
| Half Bath Total | 1 |
| Heating Fuel | Natural Gas |
| Heating Type | Forced Air |
| Stories Total | 1 |
| Size Interior | 1529 |
| Type | House |
| Utility Water | Municipal Water |
Parking
| Attached Garage |
Land
| Access Type | Road Access |
| Acreage | No |
| Sewer | Municipal Sewage System |
| Size Depth | 142 Ft |
| Size Frontage | 70 Ft |
| Size Total Text | Under 1/2 Acre |
| Zoning Description | R1 21.18 |
Rooms
| Level | Type | Length | Width | Dimensions |
|---|---|---|---|---|
| Lower Level | 2pc Bathroom | Measurements not available | ||
| Lower Level | Laundry Room | 26'2'' x 9'3'' | ||
| Lower Level | Recreation Room | 27'7'' x 9'0'' | ||
| Lower Level | Family Room | 18'6'' x 18'1'' | ||
| Lower Level | Office | 8'0'' x 13'3'' | ||
| Lower Level | Bedroom | 9'5'' x 13'4'' | ||
| Main Level | 3pc Bathroom | Measurements not available | ||
| Main Level | 3pc Bathroom | Measurements not available | ||
| Main Level | Foyer | 13'0'' x 5'0'' | ||
| Main Level | Kitchen | 20'4'' x 15'3'' | ||
| Main Level | Living Room | 14'0'' x 15'3'' | ||
| Main Level | Bedroom | 10'0'' x 12'1'' | ||
| Main Level | Bedroom | 10'0'' x 11'8'' | ||
| Main Level | Primary Bedroom | 13'5'' x 11'1'' |
https://www.realtor.ca/real-estate/26840985/104-maclennan-street-guelpheramosa
Interested?
Contact us for more information


























