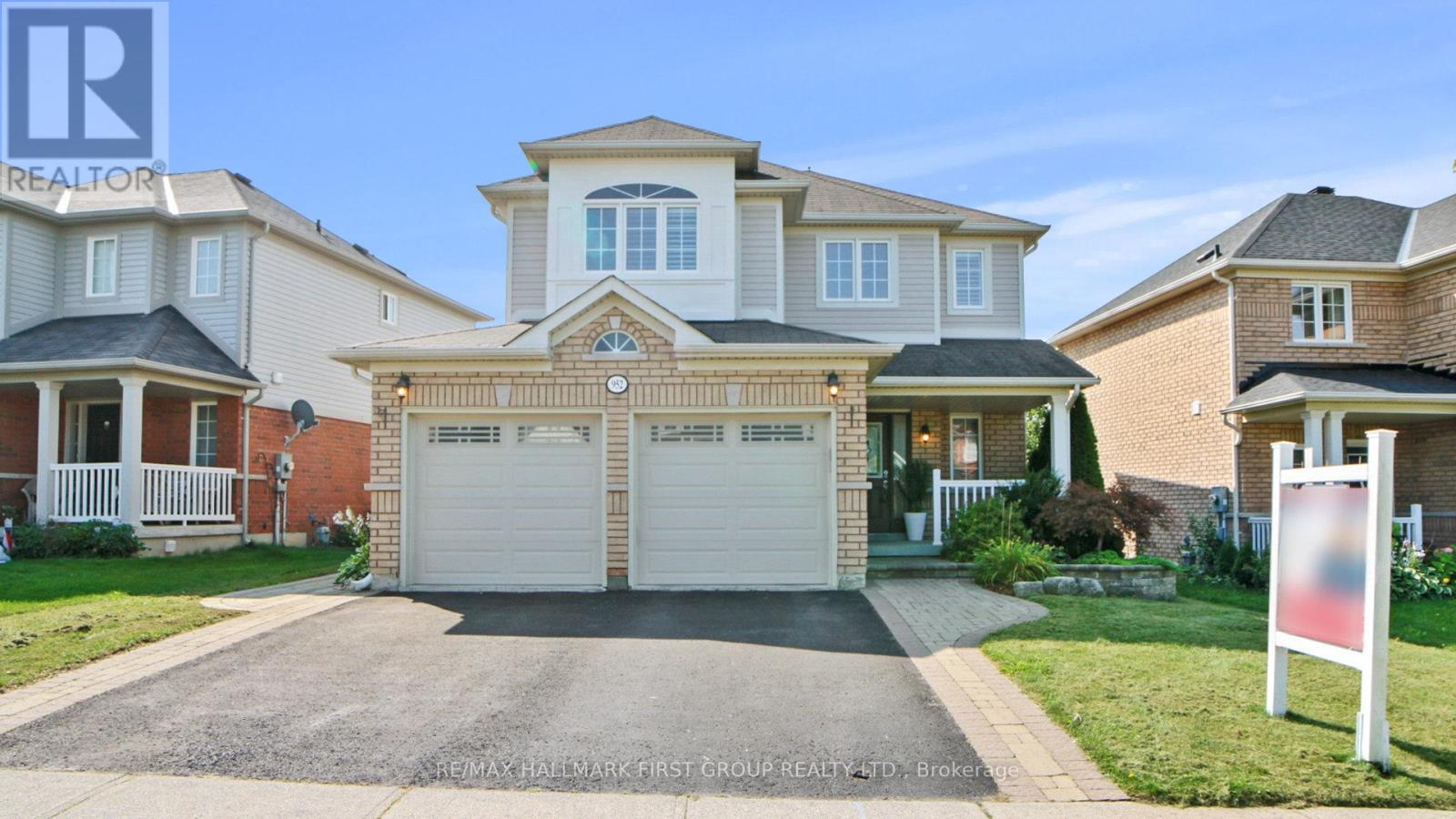4 Bedroom
3 Bathroom
Inground Pool
Central Air Conditioning
Forced Air
$1,050,000
Welcome to 952 Ormond Drive, a stunning 3+1 bedroom, 3-bathroom family home that seamlessly blends modern luxury with timeless charm. This meticulously maintained residence features beautiful hardwood floors and an abundance of natural light. The gourmet kitchen with stainless steel appliances offers a perfect space for culinary enthusiasts. Luxurious bathrooms with high-end finishes add to the allure. With a swimming pool and a fully interlocked backyard, this home provides the perfect setting for outdoor entertainment and relaxation. The finished basement adds extra living space and versatility to this exceptional property. With a double car garage and proximity to top-rated schools, shopping, dining, parks, and major highways, this prime location offers the ideal setting for family life. Don't miss the opportunity to make 952 Ormond Drive your forever home. (id:44788)
Property Details
|
MLS® Number
|
E8296872 |
|
Property Type
|
Single Family |
|
Community Name
|
Samac |
|
Parking Space Total
|
4 |
|
Pool Type
|
Inground Pool |
Building
|
Bathroom Total
|
3 |
|
Bedrooms Above Ground
|
3 |
|
Bedrooms Below Ground
|
1 |
|
Bedrooms Total
|
4 |
|
Basement Development
|
Finished |
|
Basement Type
|
N/a (finished) |
|
Construction Style Attachment
|
Detached |
|
Cooling Type
|
Central Air Conditioning |
|
Exterior Finish
|
Brick, Vinyl Siding |
|
Heating Fuel
|
Natural Gas |
|
Heating Type
|
Forced Air |
|
Stories Total
|
2 |
|
Type
|
House |
Parking
Land
|
Acreage
|
No |
|
Size Irregular
|
51.45 X 98.51 Ft |
|
Size Total Text
|
51.45 X 98.51 Ft |
Rooms
| Level |
Type |
Length |
Width |
Dimensions |
|
Second Level |
Primary Bedroom |
5.23 m |
3.77 m |
5.23 m x 3.77 m |
|
Second Level |
Bedroom 2 |
4.29 m |
3.65 m |
4.29 m x 3.65 m |
|
Second Level |
Bedroom 3 |
3.87 m |
3.44 m |
3.87 m x 3.44 m |
|
Basement |
Bedroom 4 |
2.64 m |
3.64 m |
2.64 m x 3.64 m |
|
Basement |
Recreational, Games Room |
2.76 m |
4.81 m |
2.76 m x 4.81 m |
|
Basement |
Recreational, Games Room |
2.88 m |
5.89 m |
2.88 m x 5.89 m |
|
Ground Level |
Living Room |
3.03 m |
6.03 m |
3.03 m x 6.03 m |
|
Ground Level |
Kitchen |
2.29 m |
2.65 m |
2.29 m x 2.65 m |
|
Ground Level |
Dining Room |
2.58 m |
3.75 m |
2.58 m x 3.75 m |
https://www.realtor.ca/real-estate/26834789/952-ormond-dr-oshawa-samac











































