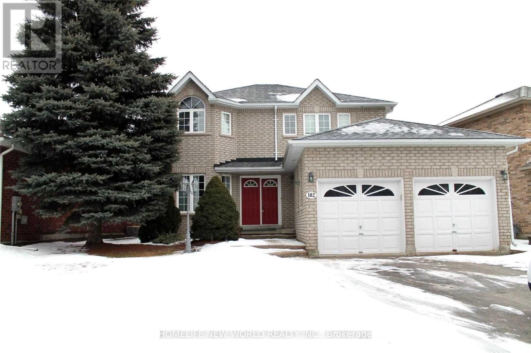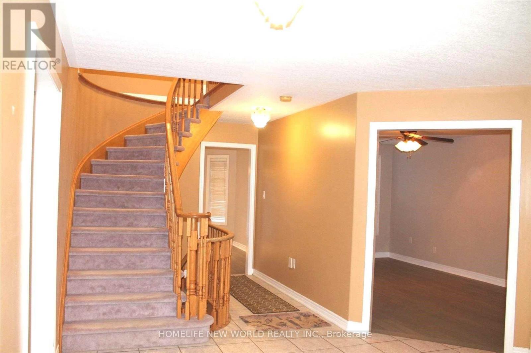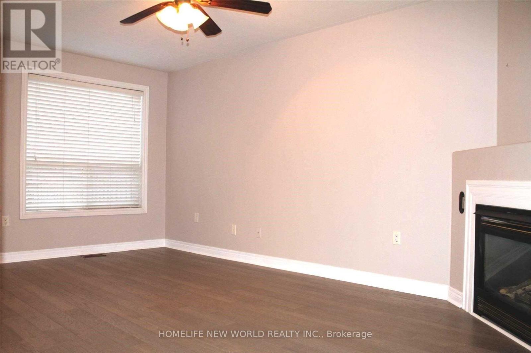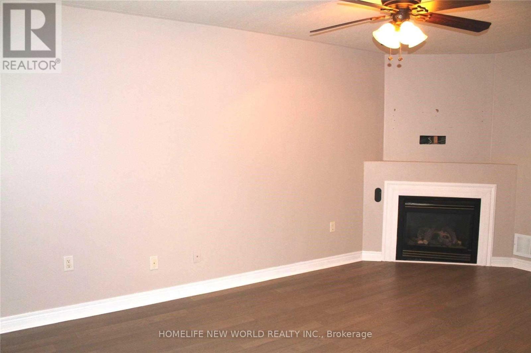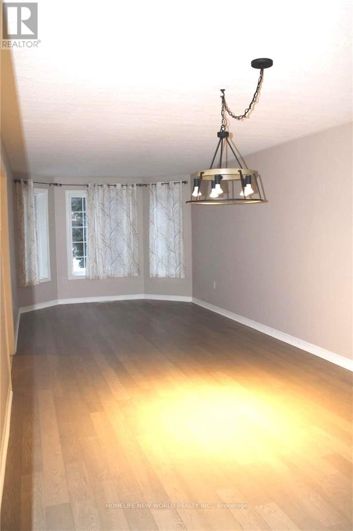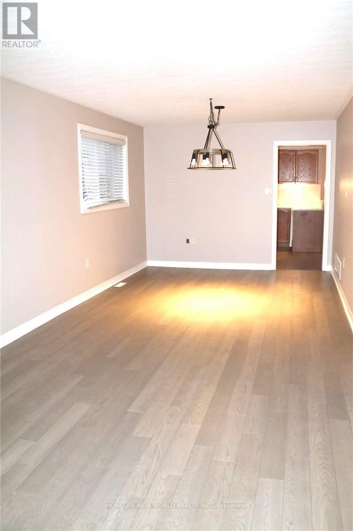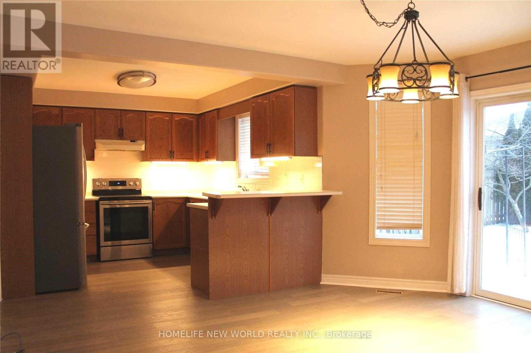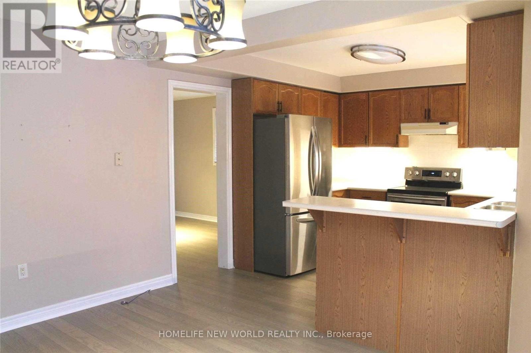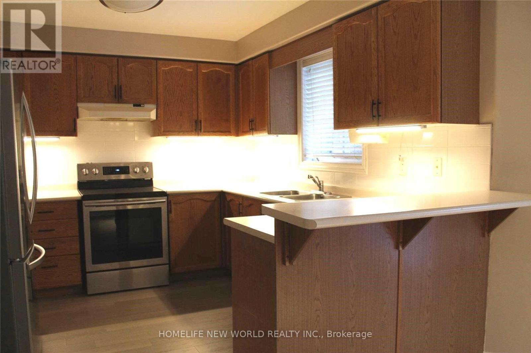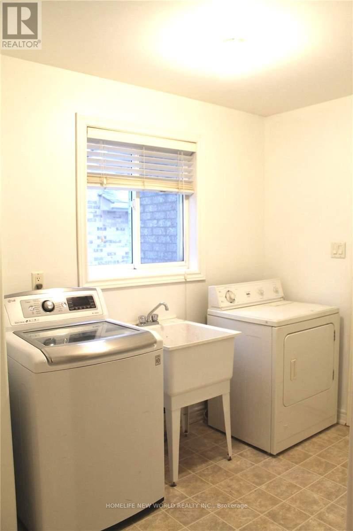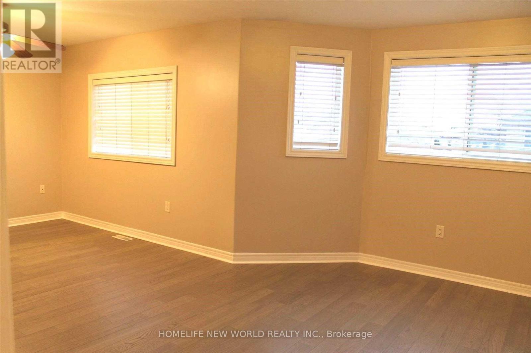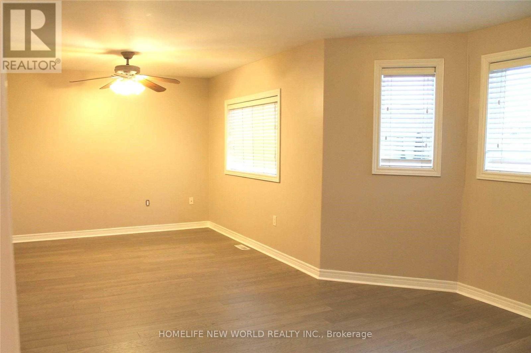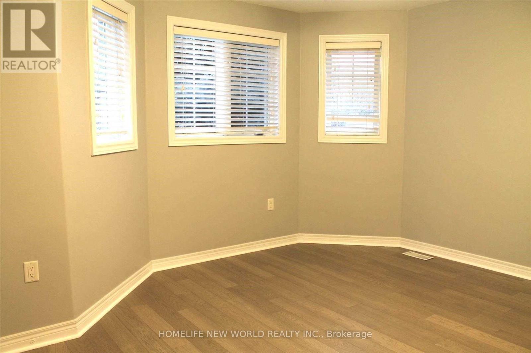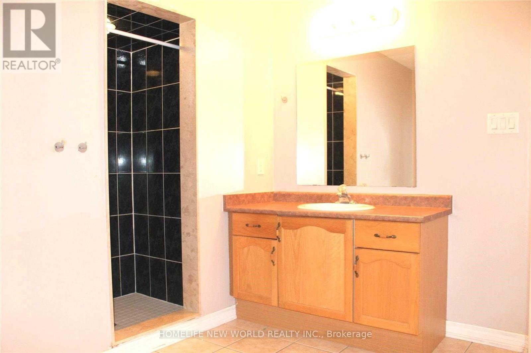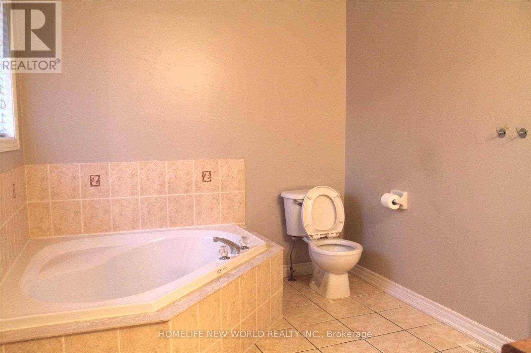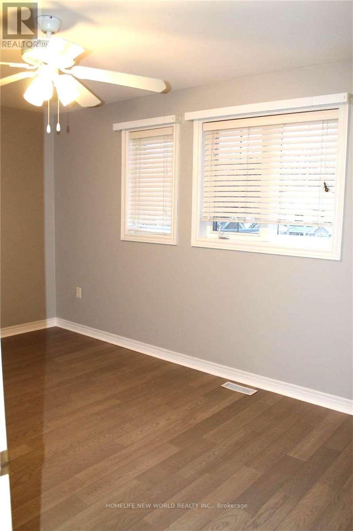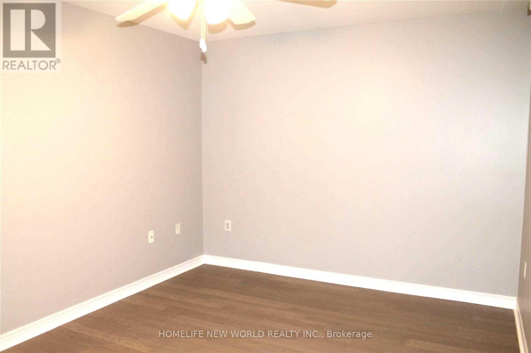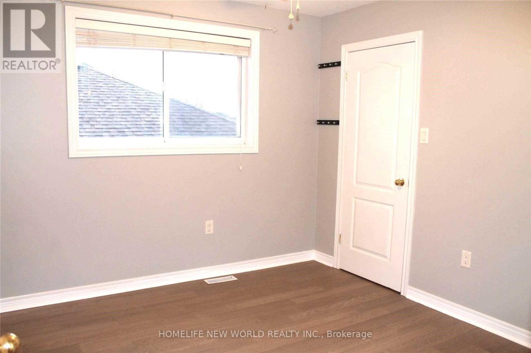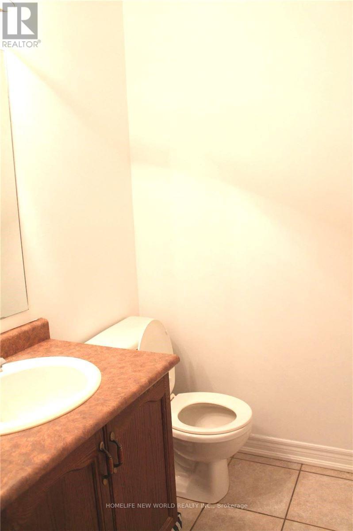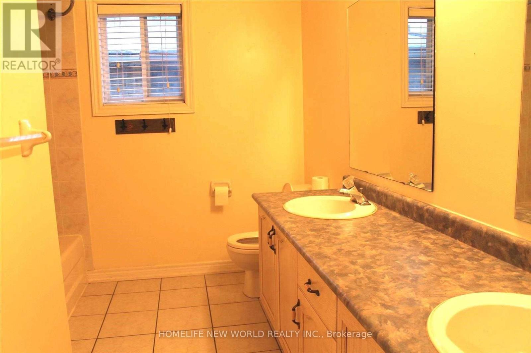102 Emms Dr Barrie, Ontario L4N 8H7
5 Bedroom
3 Bathroom
Fireplace
Central Air Conditioning
Forced Air
$3,350 Monthly
Absolutely Charming 4+1 Brs & 3 Baths Located In Barrie's Desirable South End, Excellent Family-Friendly Area Close To Schools, Parks, All Amenities, Shopping, Dining, Entertainment. Excellent Location For Commuters W/Both Hwy 27 & 400 Minutes Away! Amazing Skylights, No Side Walk, Kitchen Ceramic Backsplash Hardwood Flooring Throughout Living/Family/Dining/All 2nd Floor, Eat-In Kitchen With Walkout! **** EXTRAS **** Stainless Steel Fridge, Stove, Dishwasher, Washer, Dryer, Garage Door Opener, Window Coverings, All Elfs. (id:44788)
Property Details
| MLS® Number | S8210848 |
| Property Type | Single Family |
| Community Name | Ardagh |
| Parking Space Total | 6 |
Building
| Bathroom Total | 3 |
| Bedrooms Above Ground | 4 |
| Bedrooms Below Ground | 1 |
| Bedrooms Total | 5 |
| Basement Development | Partially Finished |
| Basement Type | Full (partially Finished) |
| Construction Style Attachment | Detached |
| Cooling Type | Central Air Conditioning |
| Exterior Finish | Brick |
| Fireplace Present | Yes |
| Heating Fuel | Natural Gas |
| Heating Type | Forced Air |
| Stories Total | 2 |
| Type | House |
Parking
| Attached Garage |
Land
| Acreage | No |
Rooms
| Level | Type | Length | Width | Dimensions |
|---|---|---|---|---|
| Second Level | Primary Bedroom | 4.11 m | 6.76 m | 4.11 m x 6.76 m |
| Second Level | Bedroom 2 | 3.05 m | 3.23 m | 3.05 m x 3.23 m |
| Second Level | Bedroom 3 | 3.56 m | 4.29 m | 3.56 m x 4.29 m |
| Second Level | Bedroom 4 | 3.12 m | 4.42 m | 3.12 m x 4.42 m |
| Basement | Bedroom | 3.23 m | 4.8 m | 3.23 m x 4.8 m |
| Main Level | Living Room | 5.16 m | 3.2 m | 5.16 m x 3.2 m |
| Main Level | Dining Room | 2.9 m | 3.2 m | 2.9 m x 3.2 m |
| Main Level | Family Room | 5.18 m | 3.33 m | 5.18 m x 3.33 m |
| Main Level | Kitchen | 4.09 m | 6.76 m | 4.09 m x 6.76 m |
| Main Level | Laundry Room | 3.12 m | 2.21 m | 3.12 m x 2.21 m |
https://www.realtor.ca/real-estate/26717337/102-emms-dr-barrie-ardagh
Interested?
Contact us for more information

