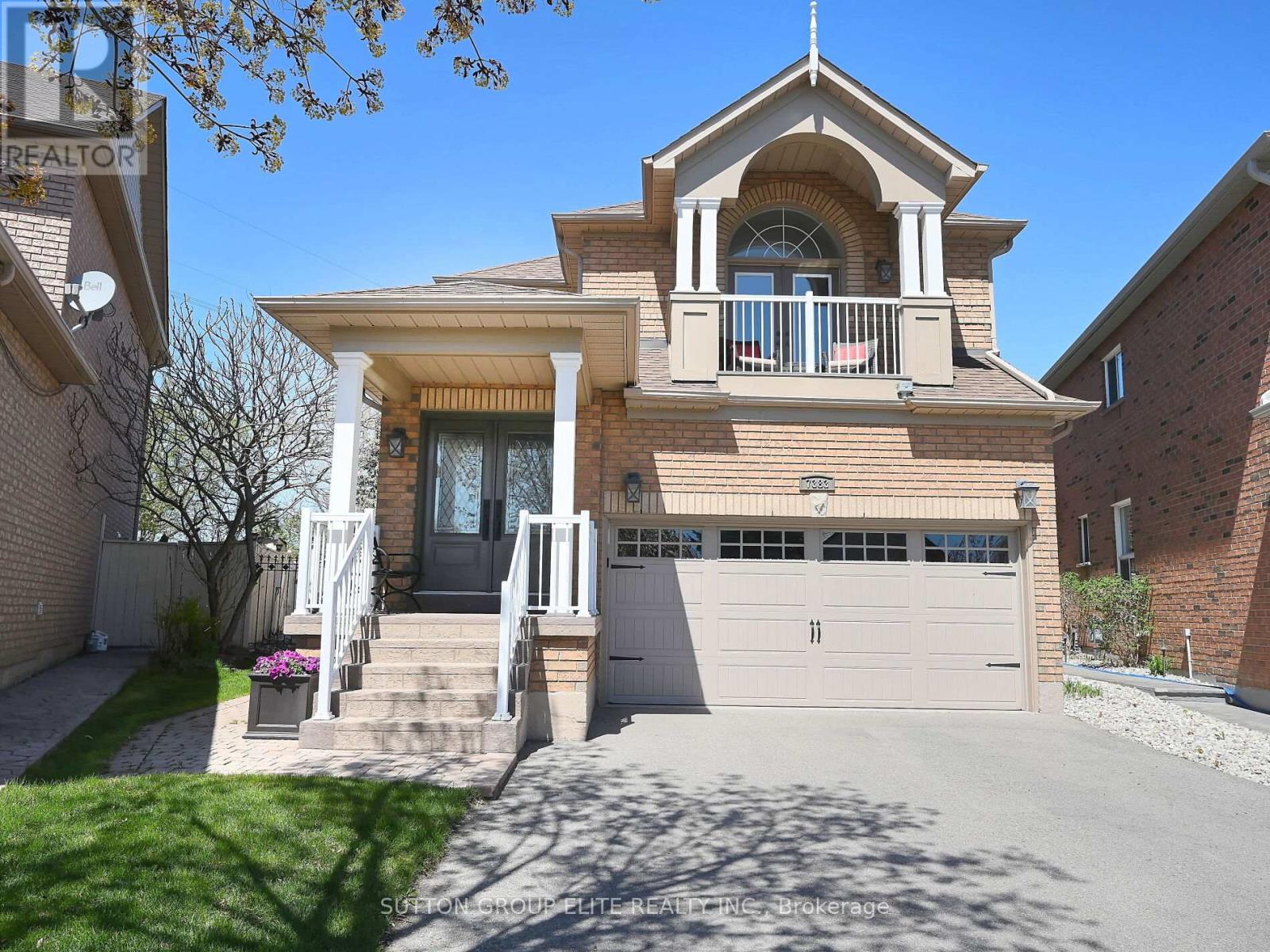3 Bedroom
3 Bathroom
Fireplace
Inground Pool
Central Air Conditioning
Forced Air
$1,399,000
Move-in ready beautiful Levi Creek family home on a quiet court with an amazing private pie-shaped treed backyard ready for you to enjoy featuring a salt water inground pool, hot tub, gazebo, and shed for storage. Double car garage and large driveway (no sidewalks) that can easily fit 4 cars. Open concept main floor features hardwood floors, smooth ceilings, potlights, oak stairs with iron pickets. Entertain in the open concept dining room, family room with gas fireplace and family size kitchen with 4 s/s appliances, backsplash, under valance lighting, and a walk-out to the fantastic pool/backyard, 2nd level features hardwood floors, 3 spacious bedrooms, and laundry room for added convenience. Master bedroom has walk-in closet with closet organizers, and large ensuite with soaker tub and separate glass shower. 2nd bedroom has a semi-ensuite, closet organizers, and walk-out to balcony. 3rd bedroom also has closet organizers. Finished basement features open concept family room and rec room complete with billiard table. Lots of storage downstairs, including a cold room, utility room, and plenty of room to build a 4th washroom. **** EXTRAS **** Stainless steel Fridge, Stove, Dishwasher, b/i microwave, Washer, Dryer, Central Vac, Garage Door Opener (+1 remote), Electric Light Fixtures, Blinds, BDRM Closet Organizers, Pool equipment. Large driveway, no sidewalk (4 cars) (id:44788)
Property Details
|
MLS® Number
|
W8303580 |
|
Property Type
|
Single Family |
|
Community Name
|
Meadowvale Village |
|
Parking Space Total
|
6 |
|
Pool Type
|
Inground Pool |
Building
|
Bathroom Total
|
3 |
|
Bedrooms Above Ground
|
3 |
|
Bedrooms Total
|
3 |
|
Basement Development
|
Finished |
|
Basement Type
|
N/a (finished) |
|
Construction Style Attachment
|
Detached |
|
Cooling Type
|
Central Air Conditioning |
|
Exterior Finish
|
Brick |
|
Fireplace Present
|
Yes |
|
Heating Fuel
|
Natural Gas |
|
Heating Type
|
Forced Air |
|
Stories Total
|
2 |
|
Type
|
House |
Parking
Land
|
Acreage
|
No |
|
Size Irregular
|
20.92 X 122.94 Ft ; Depth 167.20; Width Rear 80.87 |
|
Size Total Text
|
20.92 X 122.94 Ft ; Depth 167.20; Width Rear 80.87 |
Rooms
| Level |
Type |
Length |
Width |
Dimensions |
|
Second Level |
Primary Bedroom |
5.48 m |
3.66 m |
5.48 m x 3.66 m |
|
Second Level |
Bedroom 2 |
3.5 m |
3.45 m |
3.5 m x 3.45 m |
|
Second Level |
Bedroom 3 |
4.27 m |
3.09 m |
4.27 m x 3.09 m |
|
Lower Level |
Family Room |
4.57 m |
3.05 m |
4.57 m x 3.05 m |
|
Lower Level |
Recreational, Games Room |
5.63 m |
3.35 m |
5.63 m x 3.35 m |
|
Lower Level |
Cold Room |
|
|
Measurements not available |
|
Lower Level |
Utility Room |
|
|
Measurements not available |
|
Main Level |
Kitchen |
3.25 m |
3.1 m |
3.25 m x 3.1 m |
|
Main Level |
Eating Area |
4.21 m |
2.13 m |
4.21 m x 2.13 m |
|
Main Level |
Family Room |
4.57 m |
3.05 m |
4.57 m x 3.05 m |
|
Main Level |
Dining Room |
3.6 m |
3.1 m |
3.6 m x 3.1 m |
https://www.realtor.ca/real-estate/26844096/7383-banffshire-crt-mississauga-meadowvale-village








































