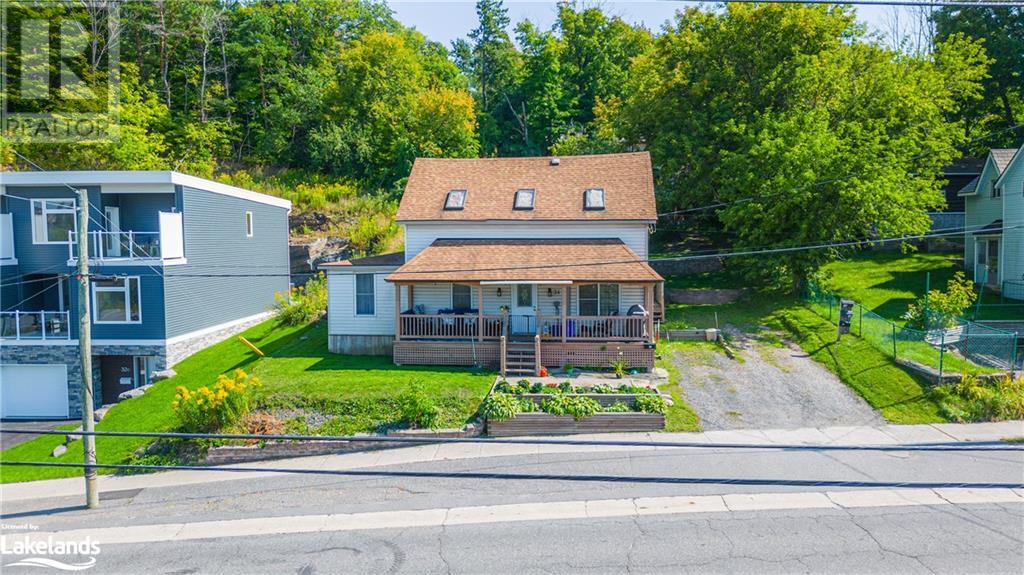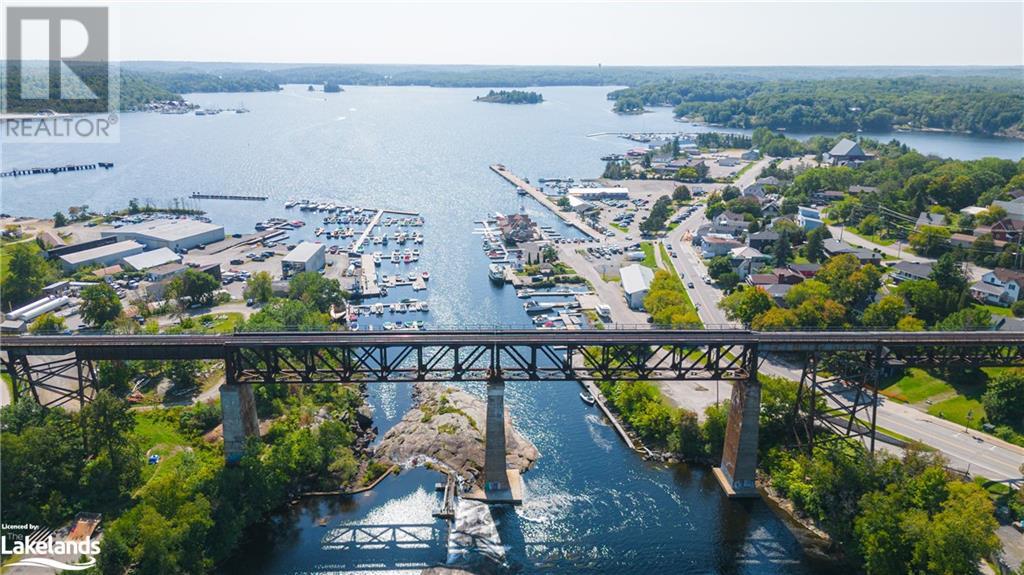34 Great North Road Parry Sound, Ontario P2A 2N7
2 Bedroom
1 Bathroom
1200
2 Level
Central Air Conditioning
Forced Air
$2,600 Monthly
Insurance, Electricity, Water
Bright and spacious 1200 square feet of living space spread out over, 2 floors. Kitchen and large living room area are on the main floor. There is a corner nook in the living room that could serve as an office space. Second floor has 2 bedrooms, 1 bathroom, laundry, storage and bright skylights for natural light. Large front porch, 2 parking spots. 1 minute walk to the fitness trail, Trestle Brewery, tower hill. 3 minute drive to the hospital. Hydro, water and internet included. (id:44788)
Property Details
| MLS® Number | 40564169 |
| Property Type | Single Family |
| Amenities Near By | Hospital, Park, Place Of Worship, Schools, Shopping |
| Communication Type | High Speed Internet |
| Community Features | School Bus |
| Equipment Type | None |
| Features | Crushed Stone Driveway, Skylight, In-law Suite |
| Parking Space Total | 2 |
| Rental Equipment Type | None |
| Structure | Porch |
Building
| Bathroom Total | 1 |
| Bedrooms Above Ground | 2 |
| Bedrooms Total | 2 |
| Appliances | Dishwasher, Dryer, Refrigerator, Stove, Water Meter, Washer, Microwave Built-in, Window Coverings |
| Architectural Style | 2 Level |
| Basement Type | None |
| Construction Style Attachment | Detached |
| Cooling Type | Central Air Conditioning |
| Exterior Finish | Vinyl Siding |
| Fire Protection | Smoke Detectors |
| Fixture | Ceiling Fans |
| Foundation Type | Stone |
| Heating Fuel | Natural Gas |
| Heating Type | Forced Air |
| Stories Total | 2 |
| Size Interior | 1200 |
| Type | House |
| Utility Water | Municipal Water |
Land
| Access Type | Road Access |
| Acreage | No |
| Land Amenities | Hospital, Park, Place Of Worship, Schools, Shopping |
| Sewer | Municipal Sewage System |
| Size Depth | 80 Ft |
| Size Frontage | 65 Ft |
| Size Irregular | 0.119 |
| Size Total | 0.119 Ac|under 1/2 Acre |
| Size Total Text | 0.119 Ac|under 1/2 Acre |
| Zoning Description | R2 |
Rooms
| Level | Type | Length | Width | Dimensions |
|---|---|---|---|---|
| Second Level | Foyer | 16'9'' x 4'11'' | ||
| Second Level | 4pc Bathroom | 10'7'' x 8'9'' | ||
| Second Level | Bedroom | 10'7'' x 9'11'' | ||
| Second Level | Primary Bedroom | 16'9'' x 10'3'' | ||
| Main Level | Storage | 9'6'' x 6'3'' | ||
| Main Level | Dining Room | 13'3'' x 9'7'' | ||
| Main Level | Kitchen | 16'4'' x 9'5'' | ||
| Main Level | Living Room | 19'10'' x 19'0'' |
Utilities
| Electricity | Available |
| Natural Gas | Available |
| Telephone | Available |
https://www.realtor.ca/real-estate/26842439/34-great-north-road-parry-sound
Interested?
Contact us for more information



























