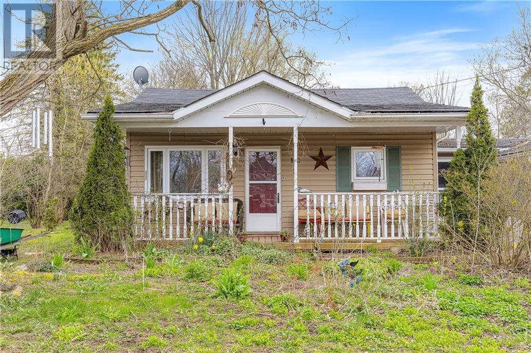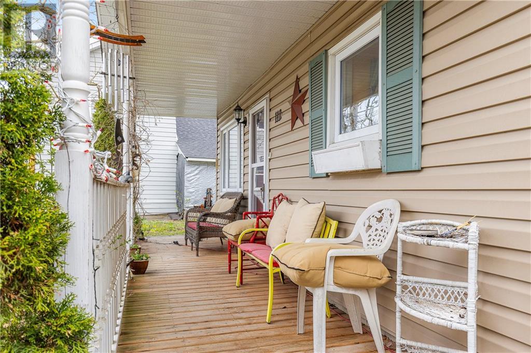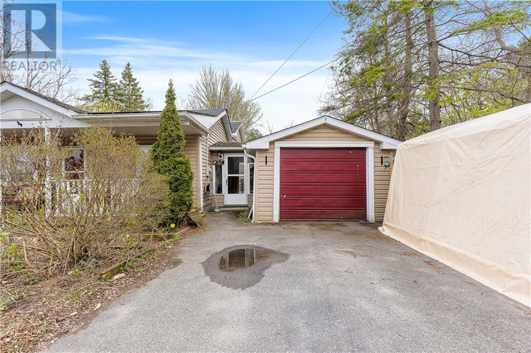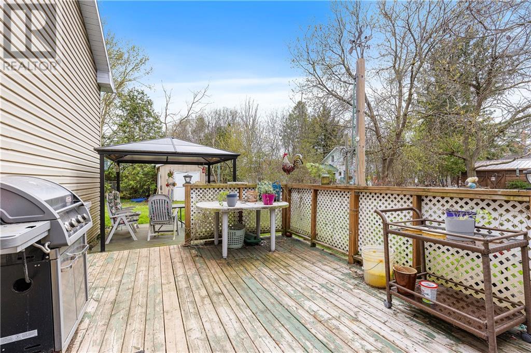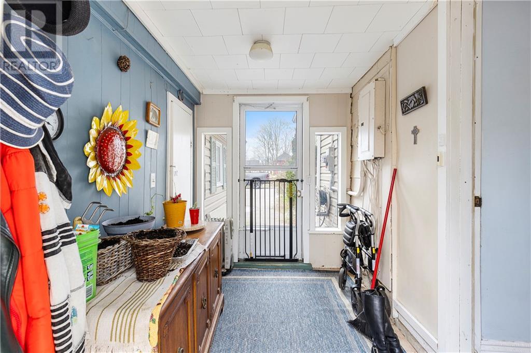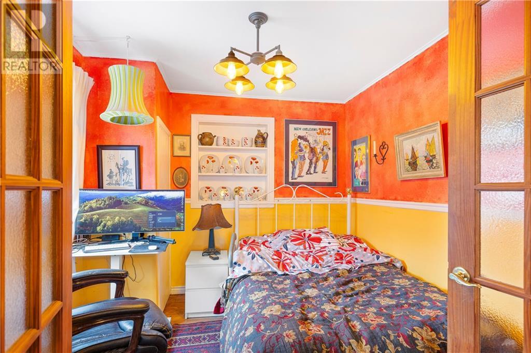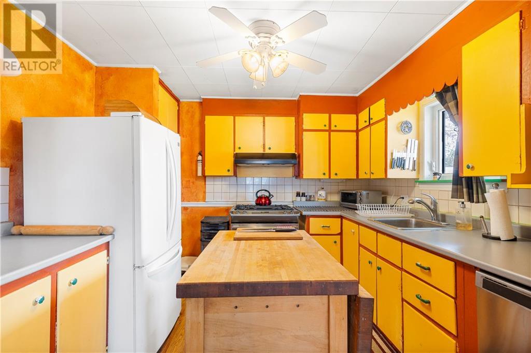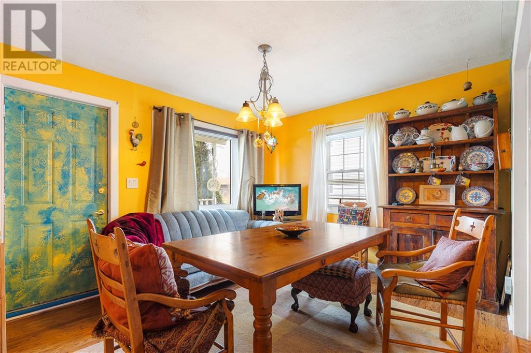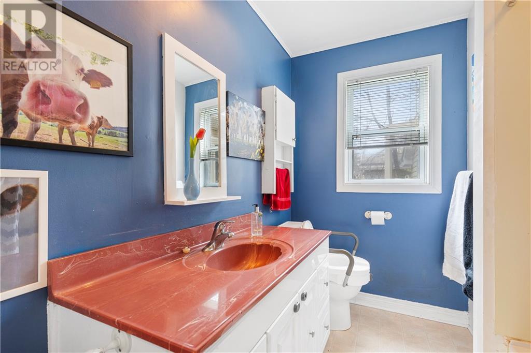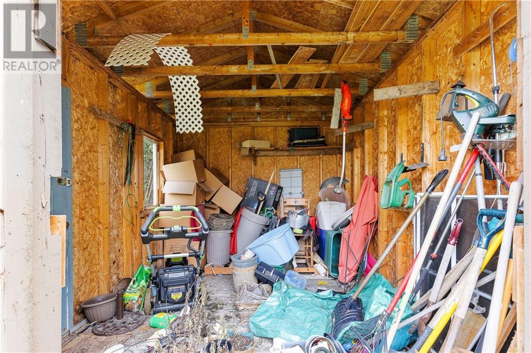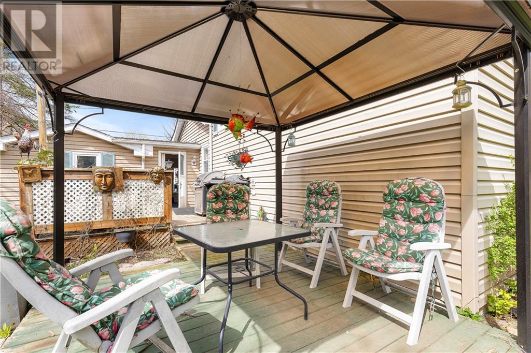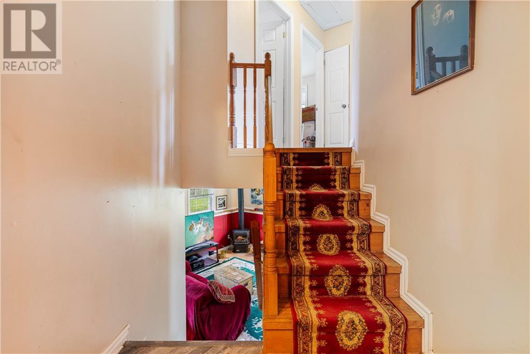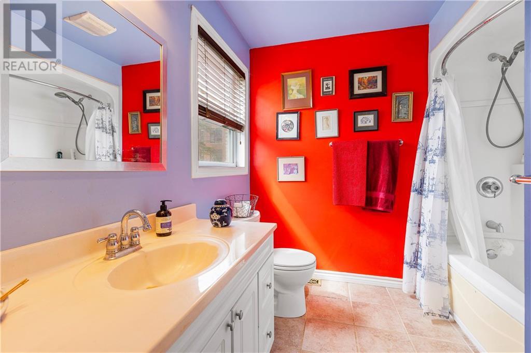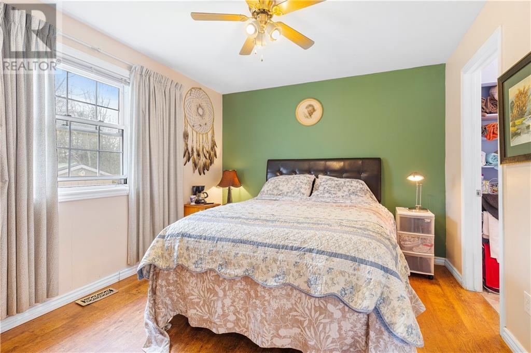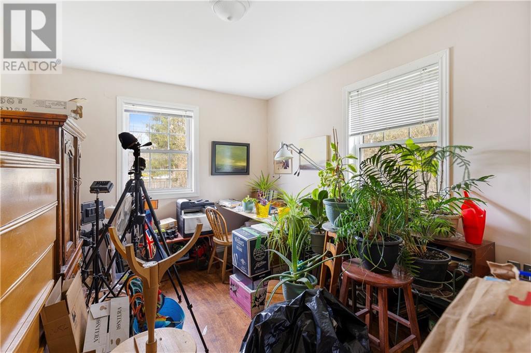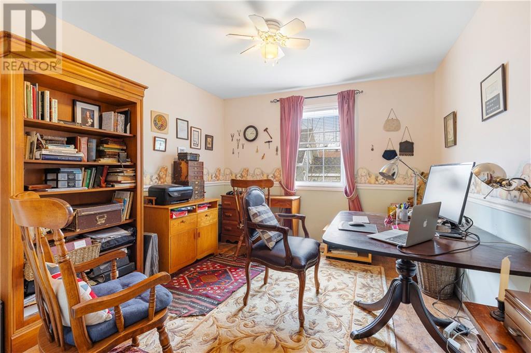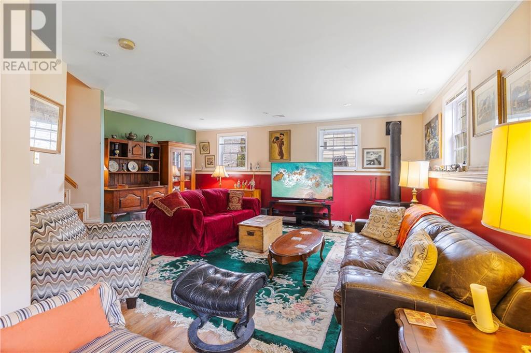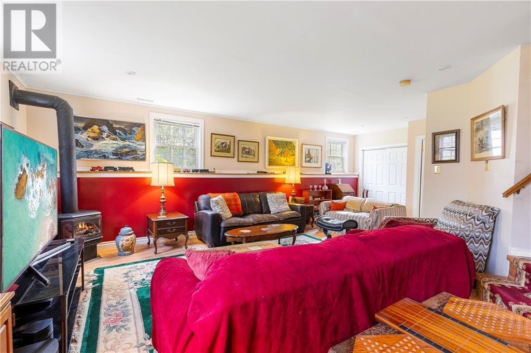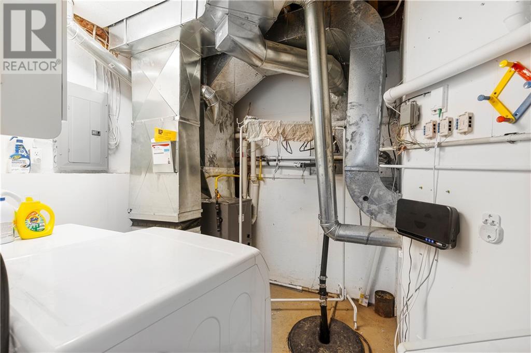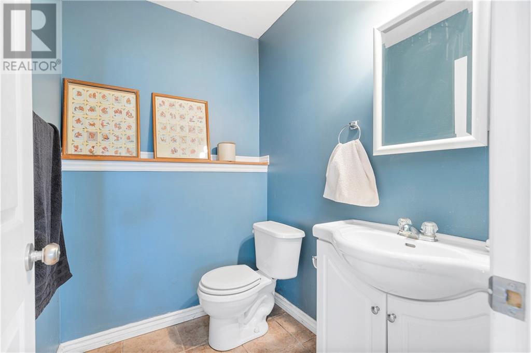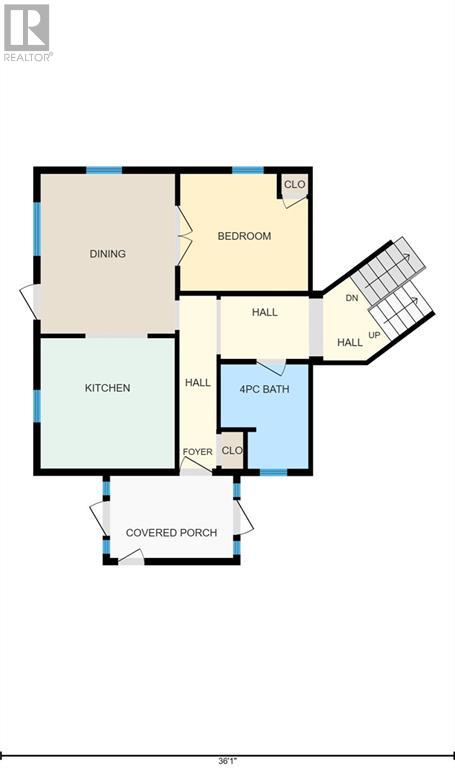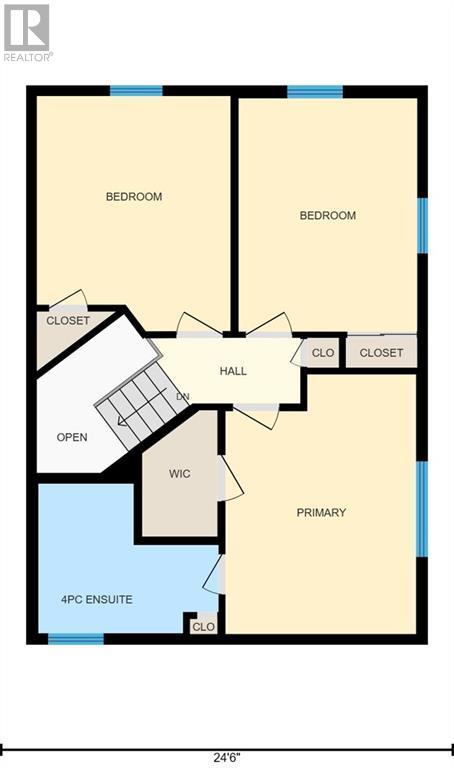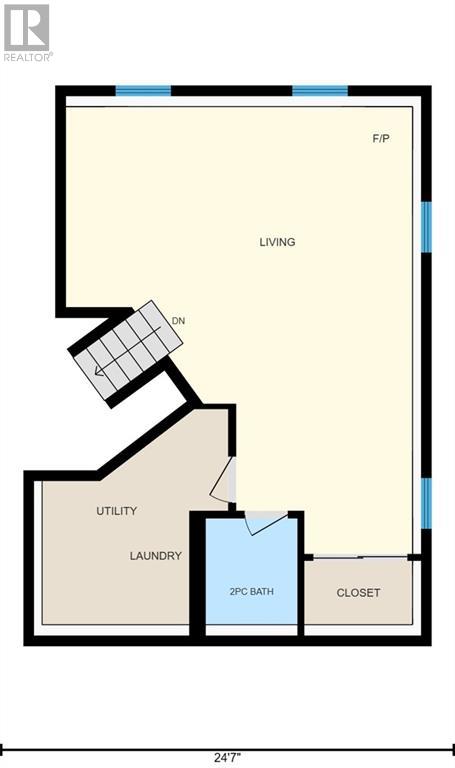3 Bedroom
3 Bathroom
None
Forced Air
$449,900
Escape to the charming village of Merrickville with this 3 bedroom, 3 bath home. This unique split level home offers Kitchen, Dining, Livingroom (currently being used as a bedroom) and bath on main floor of the home as well as a lovely finished lower level livingroom complete with gas fireplace and 2 piece bathroom. Upstairs you will find 3 bedrooms, primary has a full 4 pce ensuite bathroom. Side entrance is a breezeway through to the backyard and makes a great mudroom area. Home comes complete with garage and spacious fenced backyard, perfect for your furry friends. Pre List Home Inspection, Seller Upgrades & Utilities information available upon request. Don't miss a great opportunity to own a home in the hub of this quaint Village. (id:44788)
Property Details
|
MLS® Number
|
1382040 |
|
Property Type
|
Single Family |
|
Neigbourhood
|
Merrickville |
|
Amenities Near By
|
Water Nearby |
|
Parking Space Total
|
3 |
|
Road Type
|
Paved Road |
|
Storage Type
|
Storage Shed |
Building
|
Bathroom Total
|
3 |
|
Bedrooms Above Ground
|
3 |
|
Bedrooms Total
|
3 |
|
Appliances
|
Refrigerator, Dryer, Hood Fan, Washer, Blinds |
|
Basement Development
|
Partially Finished |
|
Basement Type
|
Crawl Space (partially Finished) |
|
Construction Style Attachment
|
Detached |
|
Cooling Type
|
None |
|
Exterior Finish
|
Siding, Vinyl |
|
Fixture
|
Drapes/window Coverings |
|
Flooring Type
|
Wall-to-wall Carpet, Hardwood |
|
Foundation Type
|
Poured Concrete |
|
Half Bath Total
|
1 |
|
Heating Fuel
|
Natural Gas |
|
Heating Type
|
Forced Air |
|
Type
|
House |
|
Utility Water
|
Municipal Water |
Parking
Land
|
Acreage
|
No |
|
Fence Type
|
Fenced Yard |
|
Land Amenities
|
Water Nearby |
|
Sewer
|
Municipal Sewage System |
|
Size Depth
|
116 Ft |
|
Size Frontage
|
78 Ft |
|
Size Irregular
|
78 Ft X 116 Ft |
|
Size Total Text
|
78 Ft X 116 Ft |
|
Zoning Description
|
Residential |
Rooms
| Level |
Type |
Length |
Width |
Dimensions |
|
Second Level |
Primary Bedroom |
|
|
10'4" x 14'0" |
|
Second Level |
4pc Ensuite Bath |
|
|
9'9" x 8'1" |
|
Second Level |
Bedroom |
|
|
9'8" x 12'7" |
|
Second Level |
Bedroom |
|
|
10'5" x 12'7" |
|
Lower Level |
Living Room |
|
|
18'9" x 24'3" |
|
Lower Level |
2pc Bathroom |
|
|
4'11" x 5'9" |
|
Lower Level |
Utility Room |
|
|
10'1" x 11'7" |
|
Main Level |
Kitchen |
|
|
10'8" x 10'4" |
|
Main Level |
Bedroom |
|
|
10'1" x 9'3" |
|
Main Level |
Dining Room |
|
|
10'8" x 12'8" |
|
Main Level |
4pc Bathroom |
|
|
6'11" x 8'3" |
Utilities
https://www.realtor.ca/real-estate/26825514/112-drummond-street-merrickville-merrickville

