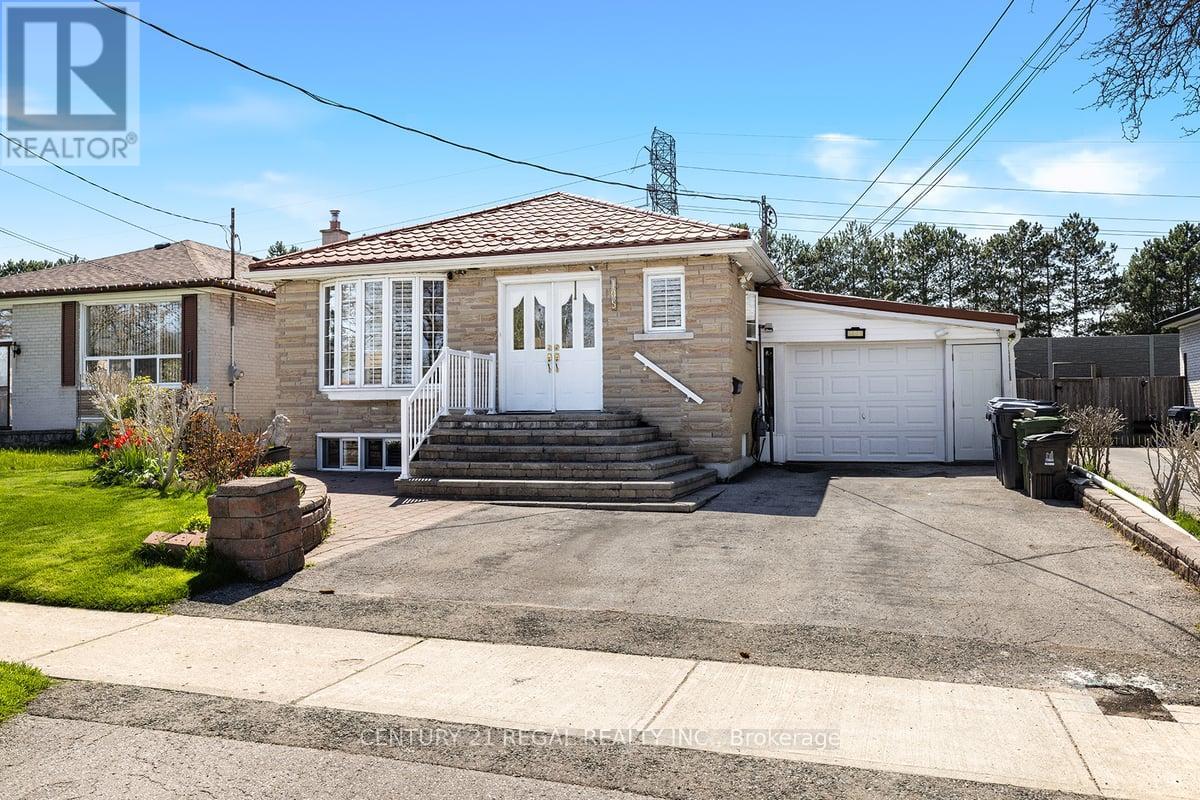105 Lord Roberts Dr Toronto, Ontario M1K 3W5
5 Bedroom
4 Bathroom
Bungalow
Central Air Conditioning
Forced Air
$1,299,999
Beautiful Bungalow in a highly desirable location!! This home has 3+2 bedrooms with 4 washrooms and separate entrance. Thousands spent on upgrades. The Basement has a 2 bedroom plus a bachelor apt. Potential income of $3000. There is an extension on this home plus it has a permanent metal roof. Walking distance to TTC, close to Kennedy station, park, restaurants and school. (id:44788)
Open House
This property has open houses!
May
5
Sunday
Starts at:
2:00 pm
Ends at:4:00 pm
Property Details
| MLS® Number | E8303306 |
| Property Type | Single Family |
| Community Name | Eglinton East |
| Parking Space Total | 3 |
Building
| Bathroom Total | 4 |
| Bedrooms Above Ground | 3 |
| Bedrooms Below Ground | 2 |
| Bedrooms Total | 5 |
| Architectural Style | Bungalow |
| Basement Features | Apartment In Basement |
| Basement Type | N/a |
| Construction Style Attachment | Detached |
| Cooling Type | Central Air Conditioning |
| Exterior Finish | Brick |
| Heating Fuel | Natural Gas |
| Heating Type | Forced Air |
| Stories Total | 1 |
| Type | House |
Parking
| Carport |
Land
| Acreage | No |
| Size Irregular | 46 X 114 Ft ; As Per Survey |
| Size Total Text | 46 X 114 Ft ; As Per Survey |
Rooms
| Level | Type | Length | Width | Dimensions |
|---|---|---|---|---|
| Basement | Living Room | 4.2 m | 3.25 m | 4.2 m x 3.25 m |
| Basement | Kitchen | 3.5 m | 2.4 m | 3.5 m x 2.4 m |
| Basement | Bedroom | 3.8 m | 3.3 m | 3.8 m x 3.3 m |
| Basement | Bedroom | 3.25 m | 3.05 m | 3.25 m x 3.05 m |
| Ground Level | Living Room | 8.76 m | 4.26 m | 8.76 m x 4.26 m |
| Ground Level | Kitchen | 8.76 m | 4.26 m | 8.76 m x 4.26 m |
| Ground Level | Primary Bedroom | 3.5 m | 2.95 m | 3.5 m x 2.95 m |
| Ground Level | Bedroom 2 | 2.95 m | 2.65 m | 2.95 m x 2.65 m |
| Ground Level | Bedroom 3 | 2.95 m | 2.42 m | 2.95 m x 2.42 m |
https://www.realtor.ca/real-estate/26843917/105-lord-roberts-dr-toronto-eglinton-east
Interested?
Contact us for more information


































