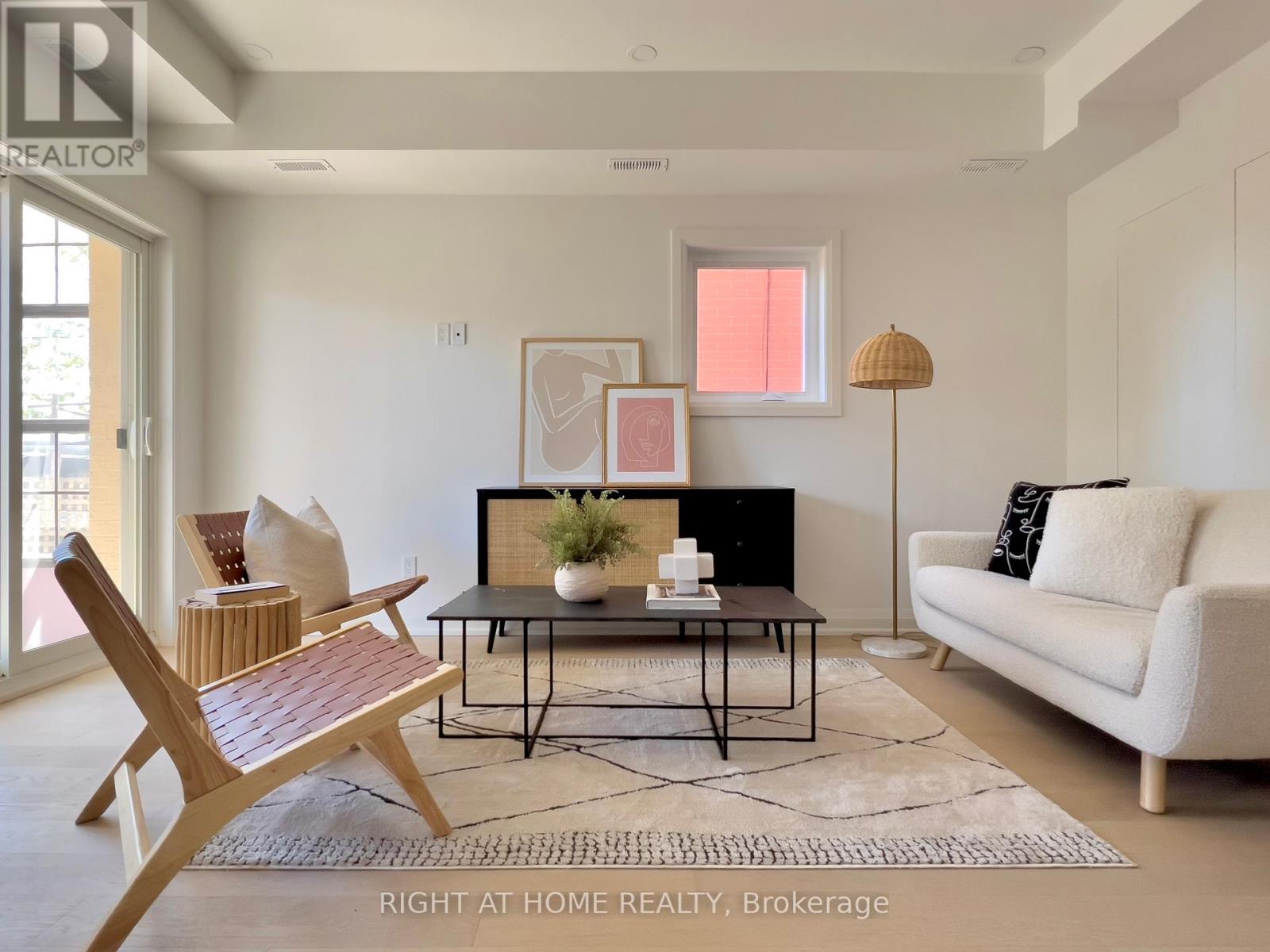3 Bedroom
2 Bathroom
Central Air Conditioning
Forced Air
$3,500 Monthly
This legal 2+1 bedrm apartment is on the main floor with front and back entrances. 9' ceiling. Brand new top to bottom everything. The R24/foam insulation and tri-layered windows make it energy sufficient. In suite laundry and storage space. Individual Thermostat provides full control of the room temperature. Gourmet kitchen with Caesarstone countertop and undermount lighting. Anti fog LED washroom mirrors. Ring Doorbell and Build in Cat6 cable. Hardwood Floor Through out. Beautiful sunroom connects the indoor space with backyard. Steps from TTC, the Geary Street eateries, doggy park and all the fabulous shopping, gyms, yoga studios and restaurants along the St. Clair west strip. **** EXTRAS **** For tenant's use: Brand New Fridge, Stove, Dishwasher, Microwave Hood, Washer and Dryer, Furnace, HRV, Tankless HWT, AC, Ring Doorbell, Custom Blinds in both bedrooms, Sensor Lights in both Closets. (id:44788)
Property Details
|
MLS® Number
|
C8306822 |
|
Property Type
|
Single Family |
|
Community Name
|
Wychwood |
Building
|
Bathroom Total
|
2 |
|
Bedrooms Above Ground
|
2 |
|
Bedrooms Below Ground
|
1 |
|
Bedrooms Total
|
3 |
|
Construction Style Attachment
|
Detached |
|
Cooling Type
|
Central Air Conditioning |
|
Exterior Finish
|
Brick |
|
Heating Fuel
|
Natural Gas |
|
Heating Type
|
Forced Air |
|
Type
|
House |
Land
Rooms
| Level |
Type |
Length |
Width |
Dimensions |
|
Main Level |
Living Room |
4.63 m |
4.57 m |
4.63 m x 4.57 m |
|
Main Level |
Kitchen |
4.63 m |
4.57 m |
4.63 m x 4.57 m |
|
Main Level |
Dining Room |
2 m |
1.8 m |
2 m x 1.8 m |
|
Main Level |
Primary Bedroom |
3.66 m |
3.1 m |
3.66 m x 3.1 m |
|
Main Level |
Bedroom 2 |
3.81 m |
1.83 m |
3.81 m x 1.83 m |
|
Main Level |
Sunroom |
4.63 m |
2.13 m |
4.63 m x 2.13 m |
https://www.realtor.ca/real-estate/26848551/u-2-1201-dovercourt-rd-toronto-wychwood


























