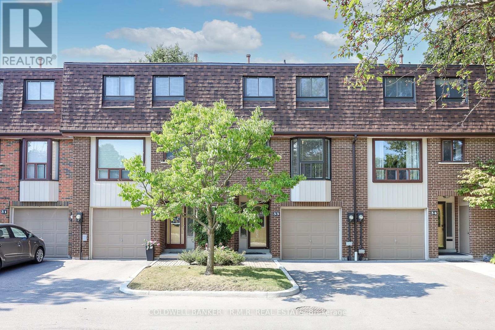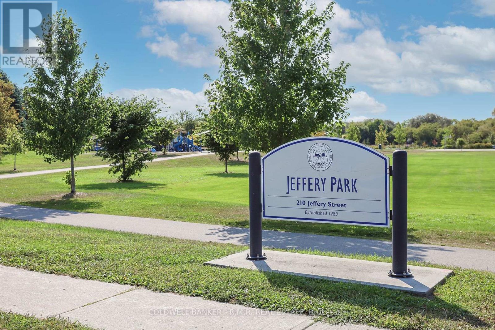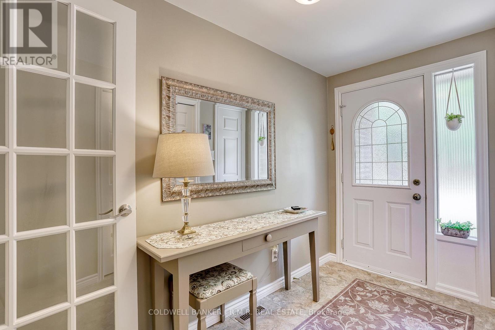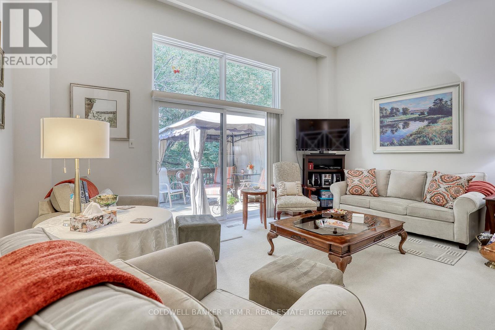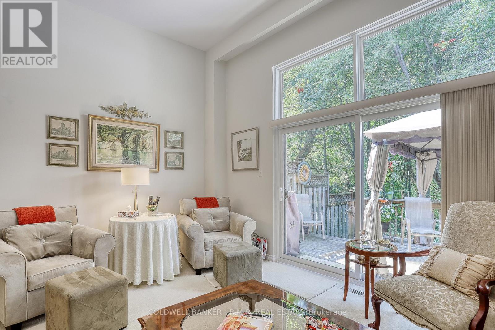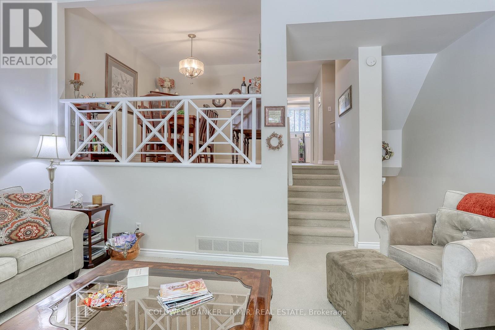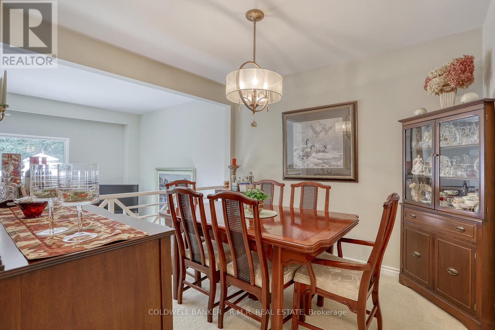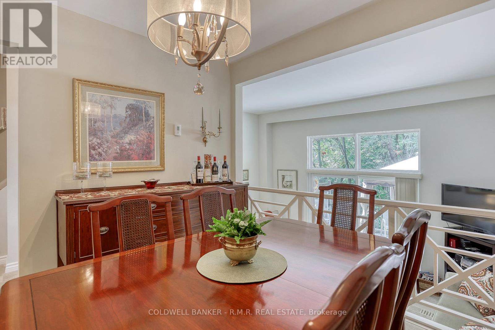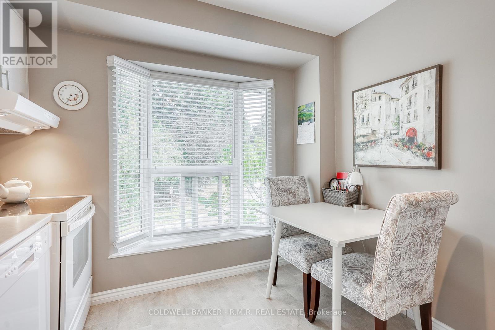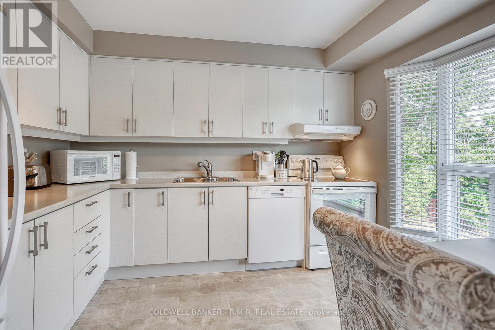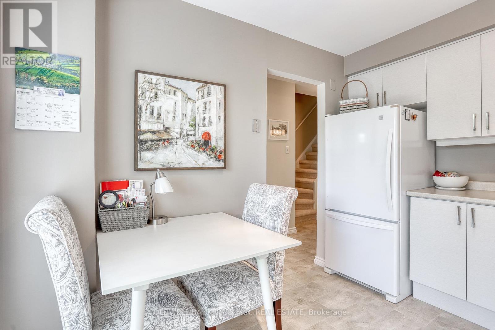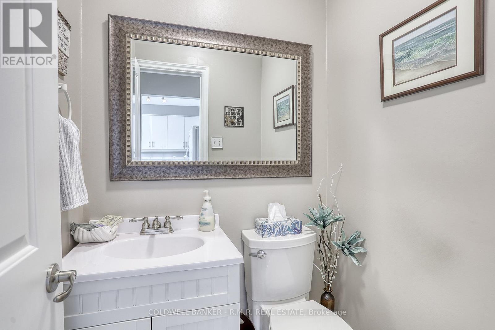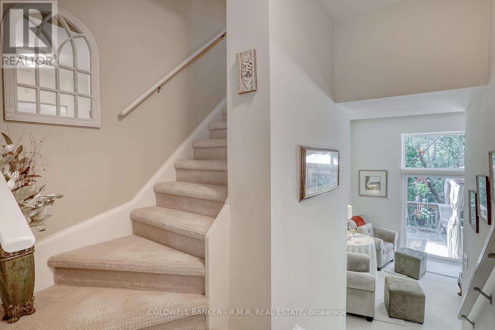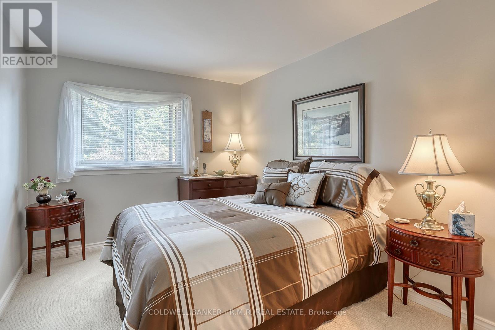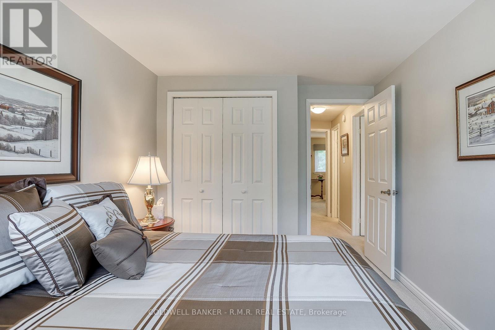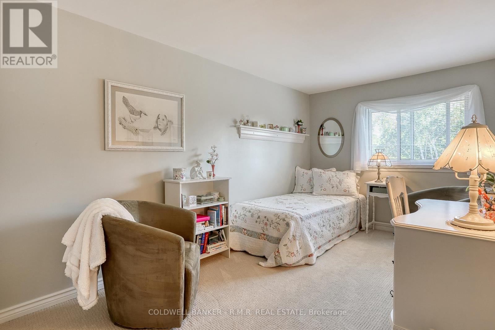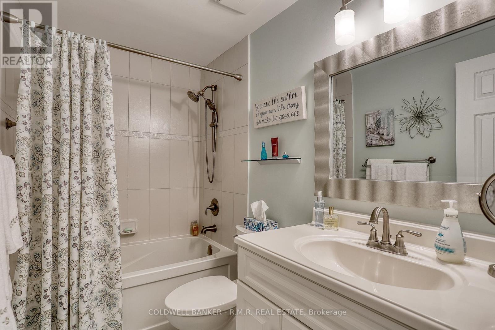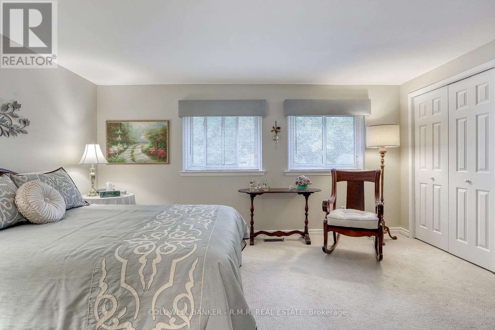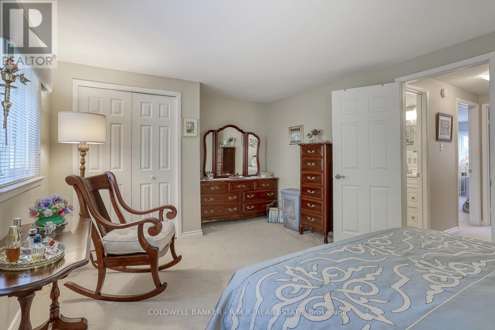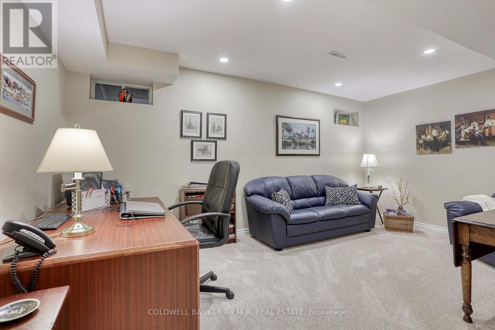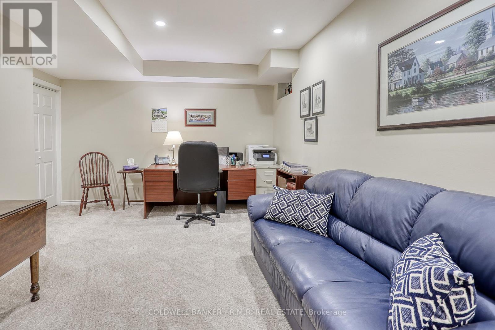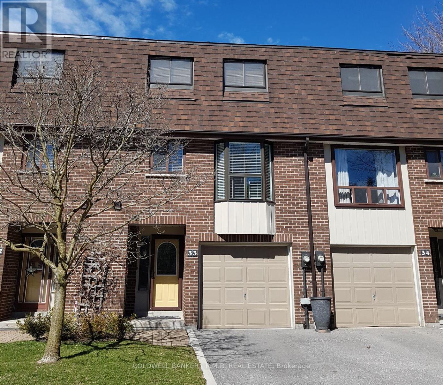#33 -229 Jeffery St Whitby, Ontario L1N 6E4
3 Bedroom
2 Bathroom
Central Air Conditioning
Forced Air
$749,800Maintenance,
$467.66 Monthly
Maintenance,
$467.66 MonthlyRare ravine lot! Located across from Jeffery Park! Walk to schools, shopping, & all amenities! Bright and lovely multi-level townhome in small, older complex with private road! Move-in condition! Upper floor laundry, extra attic insulation, furnace room offers extra storage space. Nicely decorated with neutral decor throughout. Come have a look! **** EXTRAS **** Furnace (2019), A/C (2020), status certificate on file. (id:44788)
Property Details
| MLS® Number | E8217772 |
| Property Type | Single Family |
| Community Name | Lynde Creek |
| Amenities Near By | Park, Public Transit |
| Features | Ravine, Conservation/green Belt |
| Parking Space Total | 2 |
Building
| Bathroom Total | 2 |
| Bedrooms Above Ground | 3 |
| Bedrooms Total | 3 |
| Amenities | Picnic Area |
| Basement Development | Finished |
| Basement Type | N/a (finished) |
| Cooling Type | Central Air Conditioning |
| Exterior Finish | Brick |
| Heating Fuel | Natural Gas |
| Heating Type | Forced Air |
| Type | Row / Townhouse |
Parking
| Attached Garage | |
| Visitor Parking |
Land
| Acreage | No |
| Land Amenities | Park, Public Transit |
Rooms
| Level | Type | Length | Width | Dimensions |
|---|---|---|---|---|
| Basement | Recreational, Games Room | 4.87 m | 3.04 m | 4.87 m x 3.04 m |
| Main Level | Living Room | 5.3 m | 3.3 m | 5.3 m x 3.3 m |
| Upper Level | Primary Bedroom | 4.57 m | 3.45 m | 4.57 m x 3.45 m |
| Upper Level | Bedroom 2 | 4.19 m | 2.51 m | 4.19 m x 2.51 m |
| Upper Level | Bedroom 3 | 3.4 m | 2.69 m | 3.4 m x 2.69 m |
| In Between | Dining Room | 2.97 m | 2.87 m | 2.97 m x 2.87 m |
| In Between | Kitchen | 3.32 m | 2.92 m | 3.32 m x 2.92 m |
https://www.realtor.ca/real-estate/26727703/33-229-jeffery-st-whitby-lynde-creek
Interested?
Contact us for more information

