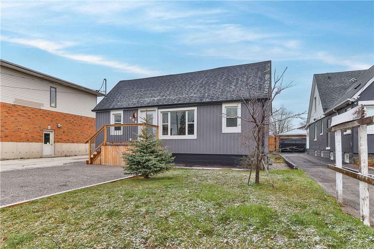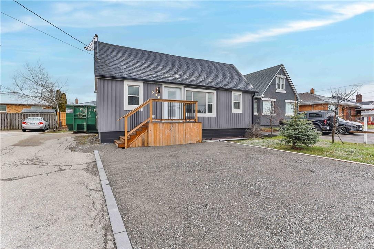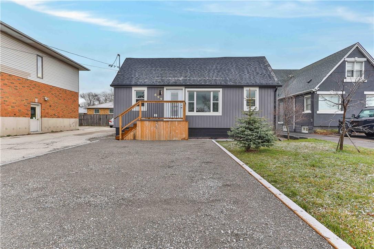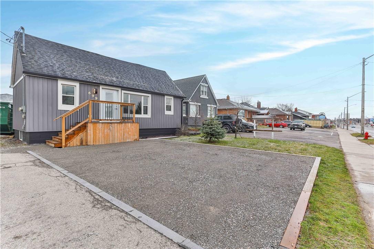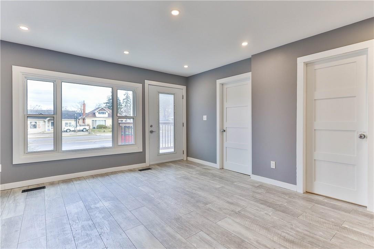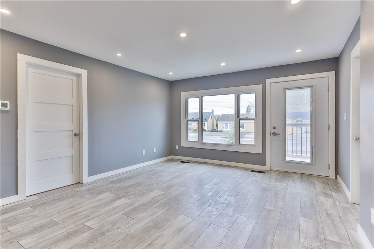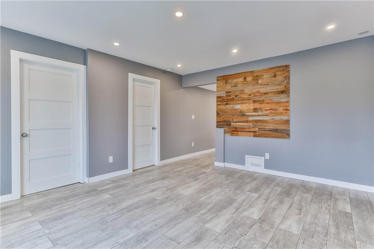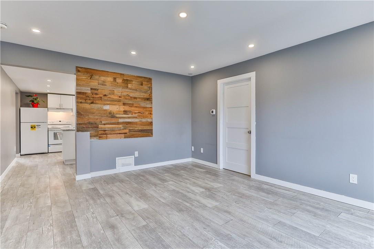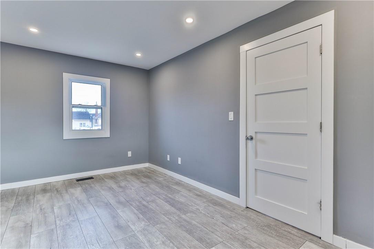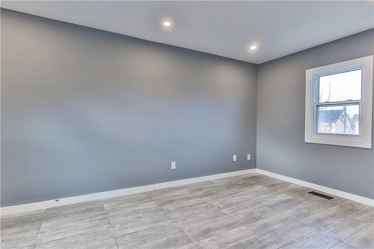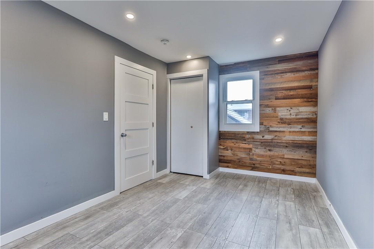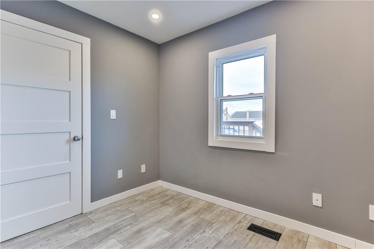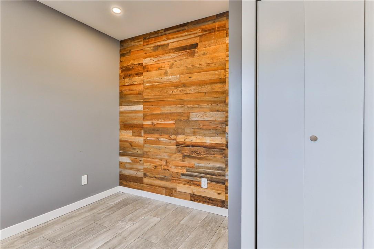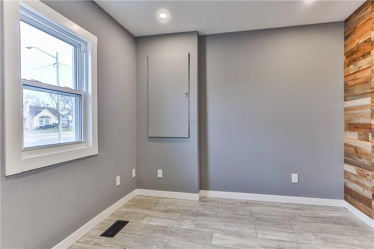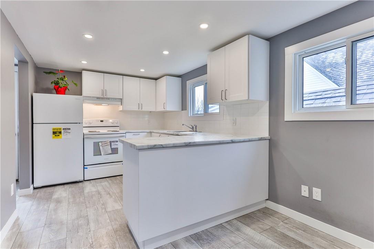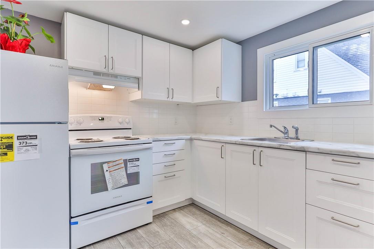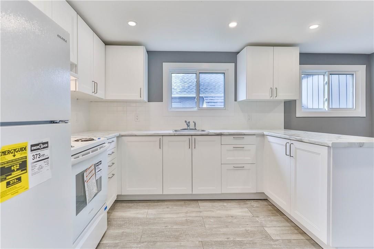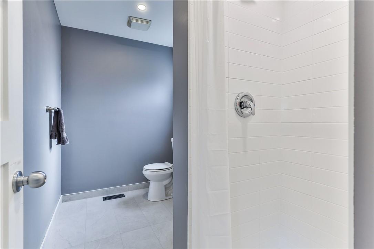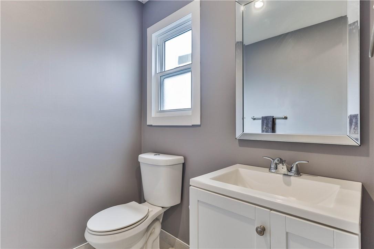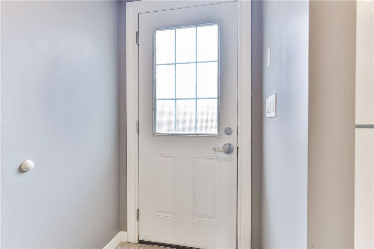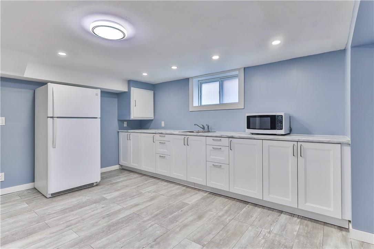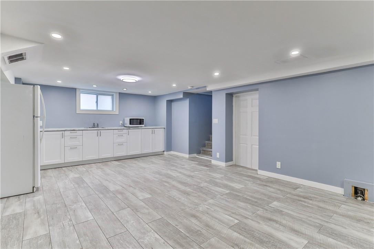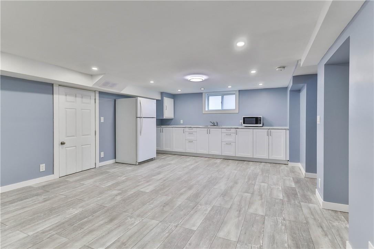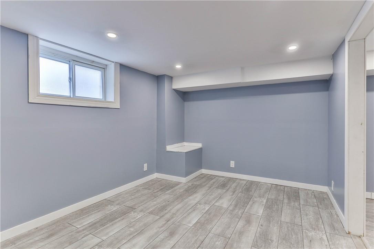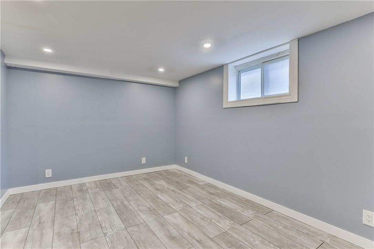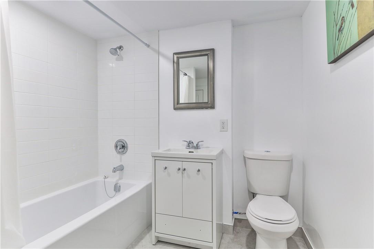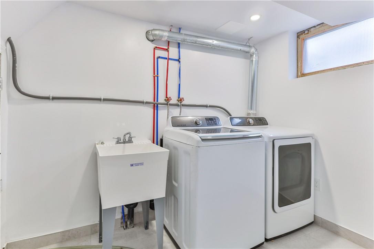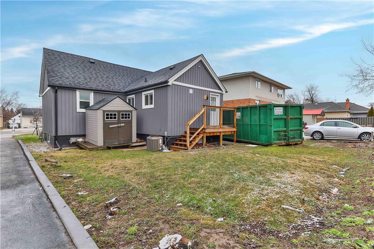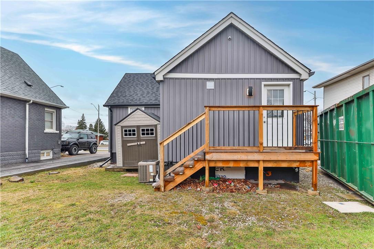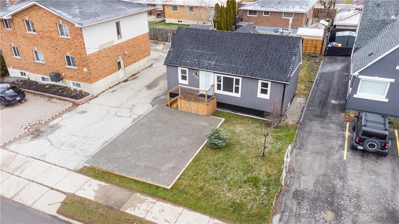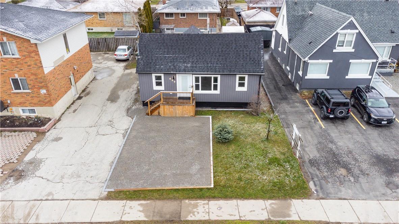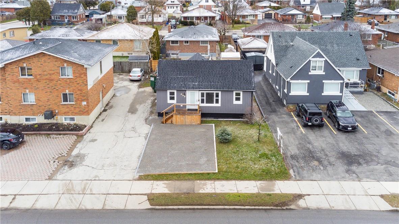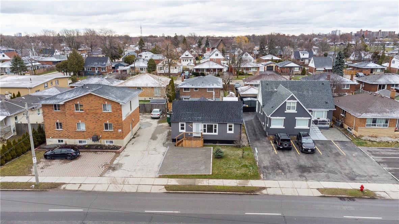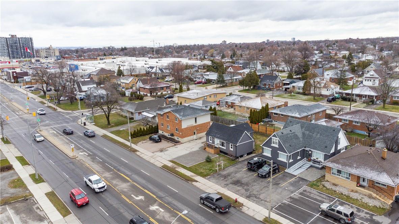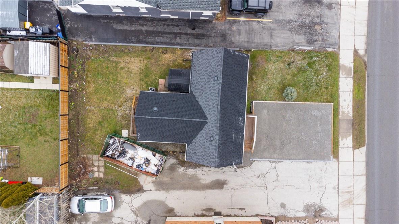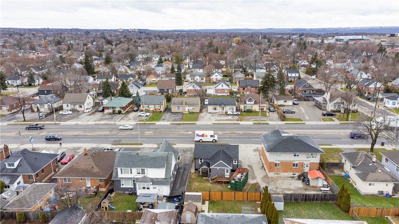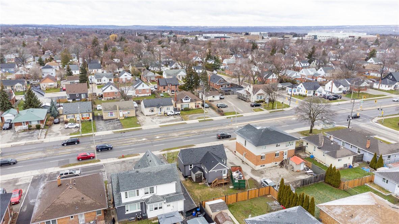699 Upper James Street Hamilton, Ontario L9C 2Z7
3 Bedroom
2 Bathroom
778 sqft
Bungalow
Central Air Conditioning
Forced Air
$724,900
Excellent location! This completely renovated bungalow is free of carpet and presents a wonderful opportunity for income generation. The main floor features two bedrooms and one bathroom, while the fantastic in-law suite includes one bedroom and one bathroom. There are five parking spots available. Situated on bus routes, near shopping centers, restaurants, and just a few minutes away from Mohawk College. (id:44788)
Property Details
| MLS® Number | H4190169 |
| Property Type | Single Family |
| Equipment Type | None |
| Features | Shared Driveway |
| Parking Space Total | 4 |
| Rental Equipment Type | None |
Building
| Bathroom Total | 2 |
| Bedrooms Above Ground | 2 |
| Bedrooms Below Ground | 1 |
| Bedrooms Total | 3 |
| Appliances | Dryer, Microwave, Refrigerator, Stove, Washer |
| Architectural Style | Bungalow |
| Basement Development | Finished |
| Basement Type | Full (finished) |
| Construction Style Attachment | Detached |
| Cooling Type | Central Air Conditioning |
| Exterior Finish | Other, Vinyl Siding |
| Heating Fuel | Natural Gas |
| Heating Type | Forced Air |
| Stories Total | 1 |
| Size Exterior | 778 Sqft |
| Size Interior | 778 Sqft |
| Type | House |
| Utility Water | Municipal Water |
Parking
| No Garage | |
| Shared |
Land
| Acreage | No |
| Sewer | Municipal Sewage System |
| Size Depth | 86 Ft |
| Size Frontage | 50 Ft |
| Size Irregular | 50 X 86 |
| Size Total Text | 50 X 86|1/2 - 1.99 Acres |
Rooms
| Level | Type | Length | Width | Dimensions |
|---|---|---|---|---|
| Basement | Kitchen | 4' 7'' x 14' '' | ||
| Basement | Laundry Room | 9' '' x 5' 11'' | ||
| Basement | 3pc Bathroom | 9' 1'' x 7' 3'' | ||
| Basement | Bedroom | 8' 4'' x 13' 11'' | ||
| Basement | Family Room | 17' '' x 14' 4'' | ||
| Ground Level | Foyer | 3' 4'' x 6' 10'' | ||
| Ground Level | 4pc Bathroom | 8' 0'' x 5' 6'' | ||
| Ground Level | Bedroom | 7' 9'' x 8' 1'' | ||
| Ground Level | Primary Bedroom | 9' 2'' x 14' '' | ||
| Ground Level | Kitchen | 8' 8'' x 9' 2'' | ||
| Ground Level | Dining Room | 8' 9'' x 5' 1'' | ||
| Ground Level | Living Room | 12' 9'' x 14' '' |
https://www.realtor.ca/real-estate/26727346/699-upper-james-street-hamilton
Interested?
Contact us for more information

