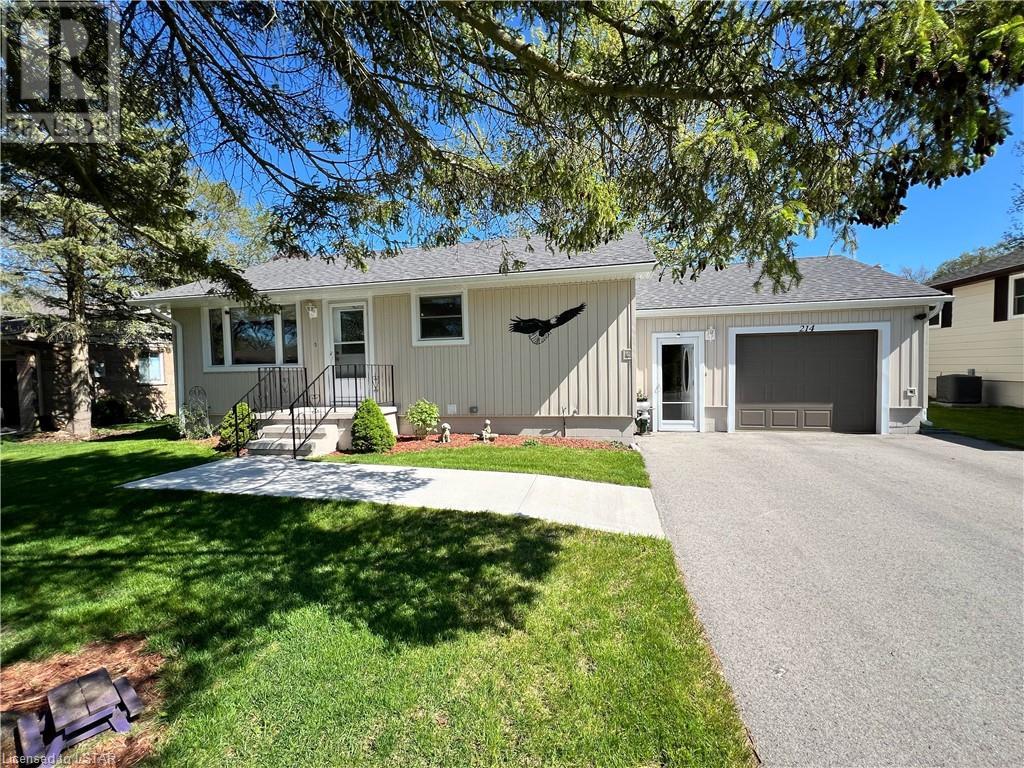2 Bedroom
2 Bathroom
1164
Bungalow
Central Air Conditioning
Forced Air
Landscaped
$399,000
Welcome to this lovely and charming, 2-bedroom 2-bathroom home on a quiet tree lined Street in West Lorne. This home has been wonderfully cared for over the years and well maintained. Recent high lights include upgrades to the kitchen cabinetry with soft close drawers, designer back splash, quartz counter top, stainless steel fridge, gas stove & dishwasher, back yard gazebo, breezeway entrance doors and garage door and opener (2020), washing machine, custom window treatments from Blinds to Go, greenhouse, hardwood flooring (2021), roof shingles, soffit, fascia, gutter guards, (2023) plus a newer 2 pc bathroom in the lower level. This home has a fantastic rear yard for entertaining or lounging while the kids and grandkids play, and it offers a gas line to the BBQ and raised vegetable gardens. There are lots of options in the lower level which has ample place for media viewing, hobbies, crafts and a quiet den/office. With a widened double drive, fresh concrete walkway, 200-amp breaker panel, replacement windows and furnace over the years this home offers tremendous value. Call Blair for all details. (id:44788)
Property Details
|
MLS® Number
|
40582695 |
|
Property Type
|
Single Family |
|
Amenities Near By
|
Park, Place Of Worship |
|
Community Features
|
Quiet Area |
|
Equipment Type
|
Water Heater |
|
Features
|
Sump Pump |
|
Parking Space Total
|
7 |
|
Rental Equipment Type
|
Water Heater |
|
Structure
|
Shed |
Building
|
Bathroom Total
|
2 |
|
Bedrooms Above Ground
|
2 |
|
Bedrooms Total
|
2 |
|
Appliances
|
Dishwasher, Dryer, Refrigerator, Washer, Range - Gas, Window Coverings, Garage Door Opener |
|
Architectural Style
|
Bungalow |
|
Basement Development
|
Partially Finished |
|
Basement Type
|
Full (partially Finished) |
|
Construction Style Attachment
|
Detached |
|
Cooling Type
|
Central Air Conditioning |
|
Exterior Finish
|
Brick, Vinyl Siding |
|
Fire Protection
|
Smoke Detectors |
|
Fixture
|
Ceiling Fans |
|
Foundation Type
|
Block |
|
Half Bath Total
|
1 |
|
Heating Fuel
|
Natural Gas |
|
Heating Type
|
Forced Air |
|
Stories Total
|
1 |
|
Size Interior
|
1164 |
|
Type
|
House |
|
Utility Water
|
Municipal Water |
Parking
Land
|
Acreage
|
No |
|
Land Amenities
|
Park, Place Of Worship |
|
Landscape Features
|
Landscaped |
|
Sewer
|
Municipal Sewage System |
|
Size Depth
|
132 Ft |
|
Size Frontage
|
60 Ft |
|
Size Total Text
|
Under 1/2 Acre |
|
Zoning Description
|
R1 |
Rooms
| Level |
Type |
Length |
Width |
Dimensions |
|
Lower Level |
2pc Bathroom |
|
|
Measurements not available |
|
Lower Level |
Laundry Room |
|
|
16'5'' x 12'4'' |
|
Lower Level |
Storage |
|
|
16'5'' x 13'2'' |
|
Lower Level |
Recreation Room |
|
|
15'0'' x 10'8'' |
|
Lower Level |
Family Room |
|
|
14'8'' x 12'0'' |
|
Main Level |
3pc Bathroom |
|
|
Measurements not available |
|
Main Level |
Bedroom |
|
|
11'6'' x 8'10'' |
|
Main Level |
Primary Bedroom |
|
|
12'1'' x 11'10'' |
|
Main Level |
Eat In Kitchen |
|
|
19'6'' x 11'8'' |
|
Main Level |
Living Room |
|
|
12'10'' x 11'8'' |
Utilities
|
Cable
|
Available |
|
Natural Gas
|
Available |
|
Telephone
|
Available |
https://www.realtor.ca/real-estate/26850223/214-maple-street-west-lorne







































