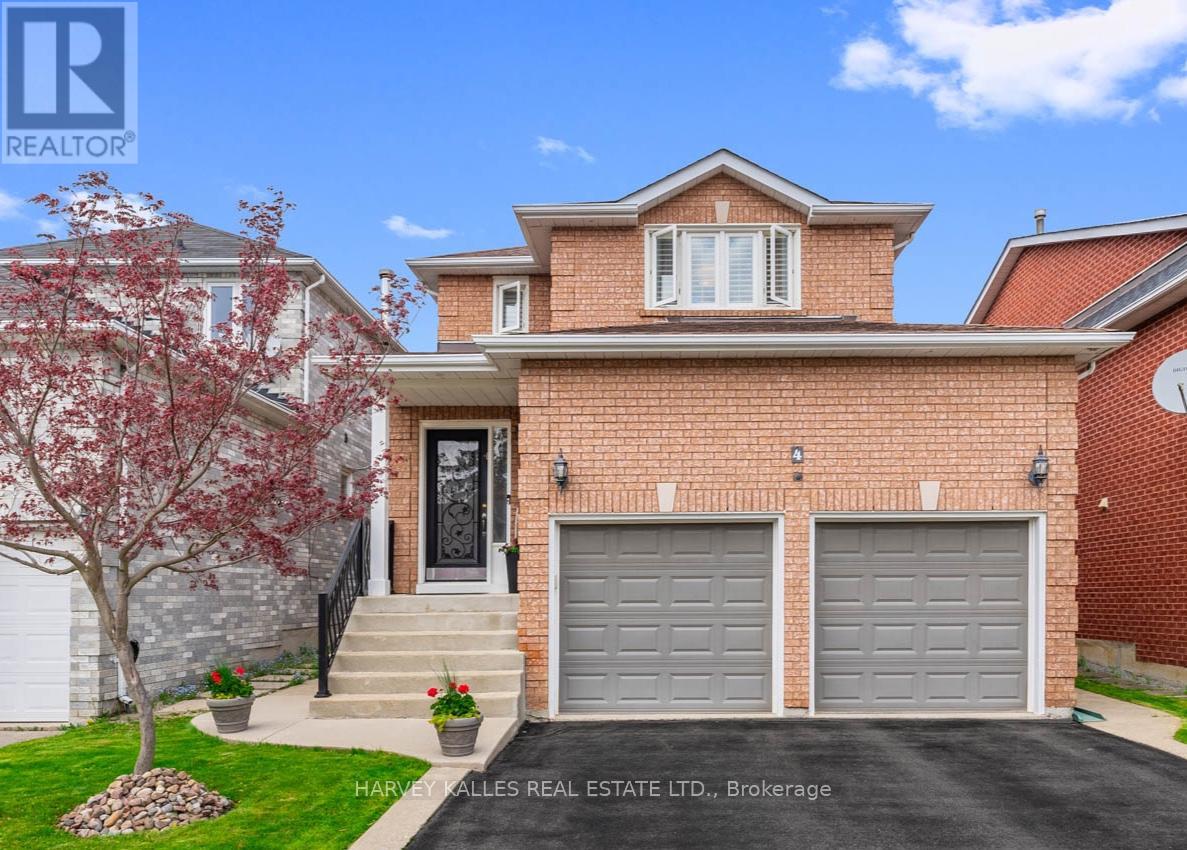4 Bedroom
4 Bathroom
Fireplace
Central Air Conditioning
Forced Air
$1,588,000
Welcome to your dream home! This 4 bedroom, 4 bathroom sanctuary features hardwood floors and California Shutters throughout. Enjoy a brand-new Trex deck overlooking the beautiful backyard, ample storage, and a finshed basement with a separate entrance and kitchenette vent hookup, perfect for an in-law suite. A private drive and large garage with shelving create even more storage. Top-rated schools, Elgin West Community Centre, parks, and transit (YRT & Viva) are all within walking distance and close proximity to Yonge St, Bathurst St, Hwy 400, 404 & 407 ensures easy travel. Don't miss out on this charming, convenient, and beautifully maintained home - schedule a viewing today! **** EXTRAS **** Beautifully maintained home w/stunning backyard w/Trex composit deck ('23), roof ('19), California shutters throughout. Fabulous neighbourhood w/top schools (Father Henri, St. Theresa, Silver Pines & Rich Hill High), comm. centre & parks. (id:44788)
Property Details
|
MLS® Number
|
N8309122 |
|
Property Type
|
Single Family |
|
Community Name
|
Westbrook |
|
Amenities Near By
|
Park, Public Transit |
|
Community Features
|
Community Centre, School Bus |
|
Features
|
Conservation/green Belt |
|
Parking Space Total
|
4 |
Building
|
Bathroom Total
|
4 |
|
Bedrooms Above Ground
|
4 |
|
Bedrooms Total
|
4 |
|
Basement Development
|
Finished |
|
Basement Features
|
Separate Entrance |
|
Basement Type
|
N/a (finished) |
|
Construction Style Attachment
|
Detached |
|
Cooling Type
|
Central Air Conditioning |
|
Exterior Finish
|
Brick |
|
Fireplace Present
|
Yes |
|
Heating Fuel
|
Natural Gas |
|
Heating Type
|
Forced Air |
|
Stories Total
|
2 |
|
Type
|
House |
Parking
Land
|
Acreage
|
No |
|
Land Amenities
|
Park, Public Transit |
|
Size Irregular
|
34.48 X 115 Ft |
|
Size Total Text
|
34.48 X 115 Ft |
Rooms
| Level |
Type |
Length |
Width |
Dimensions |
|
Second Level |
Primary Bedroom |
6 m |
4.42 m |
6 m x 4.42 m |
|
Second Level |
Bedroom 2 |
3.85 m |
3.13 m |
3.85 m x 3.13 m |
|
Second Level |
Bedroom 3 |
3.5 m |
2.93 m |
3.5 m x 2.93 m |
|
Second Level |
Bedroom 4 |
2.92 m |
3.14 m |
2.92 m x 3.14 m |
|
Basement |
Kitchen |
5.47 m |
6.07 m |
5.47 m x 6.07 m |
|
Basement |
Office |
4.45 m |
3.36 m |
4.45 m x 3.36 m |
|
Basement |
Recreational, Games Room |
3.96 m |
3.45 m |
3.96 m x 3.45 m |
|
Main Level |
Foyer |
5.89 m |
1.79 m |
5.89 m x 1.79 m |
|
Main Level |
Living Room |
5.96 m |
3.33 m |
5.96 m x 3.33 m |
|
Main Level |
Dining Room |
5.96 m |
3.33 m |
5.96 m x 3.33 m |
|
Main Level |
Kitchen |
5.26 m |
3.67 m |
5.26 m x 3.67 m |
|
Main Level |
Family Room |
4.32 m |
3.14 m |
4.32 m x 3.14 m |
Utilities
https://www.realtor.ca/real-estate/26851740/4-buckhorn-ave-richmond-hill-westbrook


























