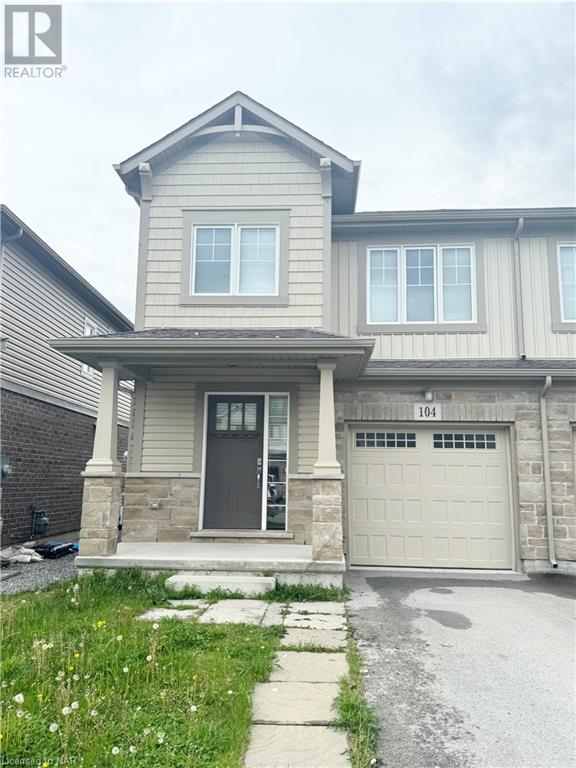104 Monarch Street Welland, Ontario L3C 0G6
3 Bedroom
3 Bathroom
1400
2 Level
Central Air Conditioning
$2,300 Monthly
Townhouse in a family-friendly neighbourhood on a quiet street. The main floor boasts an incredible open-concept layout with a family-sized kitchen. Includes S/S appliances and a sliding door that leads to the private yard. The master bedroom contains a huge walk-in closet and a 3-piece ensuite. It also has an ideally located upper-floor laundry. Unfinished basement, perfect for added space or storage. Minutes to parks, shopping, amenities, and schools. It is also close to Niagara College and Pelham Hills Golf Club. Tenants pay their own utilities. Minimum 1-Year Lease. (id:44788)
Property Details
| MLS® Number | 40583258 |
| Property Type | Single Family |
| Features | Sump Pump |
| Parking Space Total | 2 |
Building
| Bathroom Total | 3 |
| Bedrooms Above Ground | 3 |
| Bedrooms Total | 3 |
| Appliances | Dishwasher, Dryer, Microwave, Refrigerator, Stove, Washer, Window Coverings |
| Architectural Style | 2 Level |
| Basement Development | Unfinished |
| Basement Type | Full (unfinished) |
| Constructed Date | 2018 |
| Construction Style Attachment | Attached |
| Cooling Type | Central Air Conditioning |
| Exterior Finish | Brick, Vinyl Siding |
| Half Bath Total | 1 |
| Heating Fuel | Natural Gas |
| Stories Total | 2 |
| Size Interior | 1400 |
| Type | Row / Townhouse |
| Utility Water | Municipal Water |
Parking
| Attached Garage |
Land
| Acreage | No |
| Sewer | Municipal Sewage System |
| Size Depth | 108 Ft |
| Size Frontage | 24 Ft |
| Size Total Text | Under 1/2 Acre |
| Zoning Description | Residential |
Rooms
| Level | Type | Length | Width | Dimensions |
|---|---|---|---|---|
| Second Level | Laundry Room | Measurements not available | ||
| Second Level | 3pc Bathroom | Measurements not available | ||
| Second Level | Bedroom | 10'8'' x 9'8'' | ||
| Second Level | Bedroom | 11'8'' x 9'1'' | ||
| Second Level | Full Bathroom | Measurements not available | ||
| Second Level | Primary Bedroom | 14'10'' x 9'8'' | ||
| Main Level | 2pc Bathroom | Measurements not available | ||
| Main Level | Living Room | 10'17'' x 15'4'' | ||
| Main Level | Kitchen | 15'4'' x 11'15'' |
https://www.realtor.ca/real-estate/26848356/104-monarch-street-welland
Interested?
Contact us for more information























