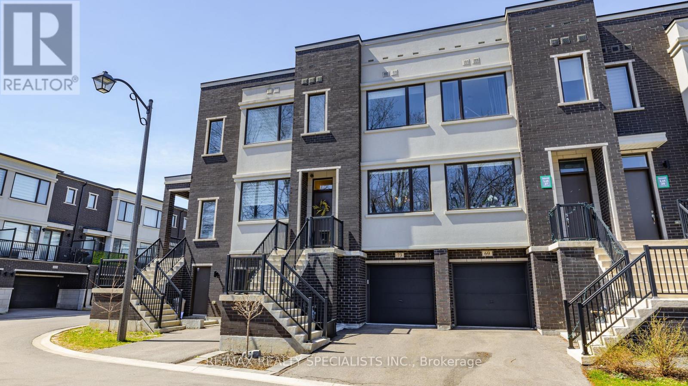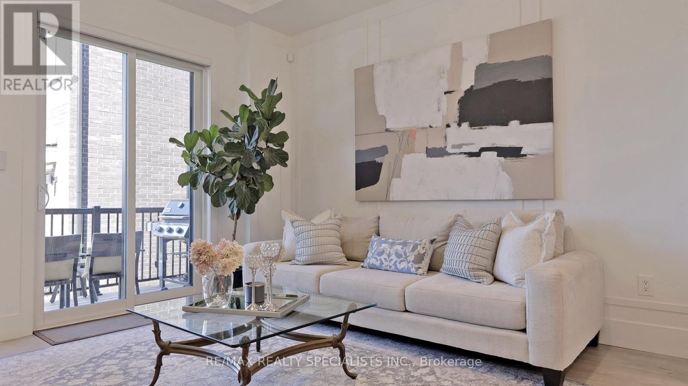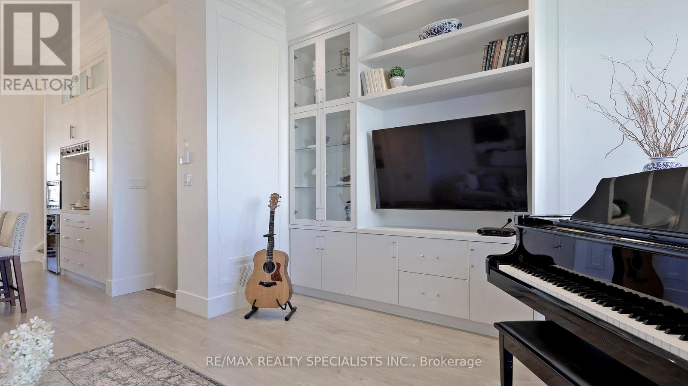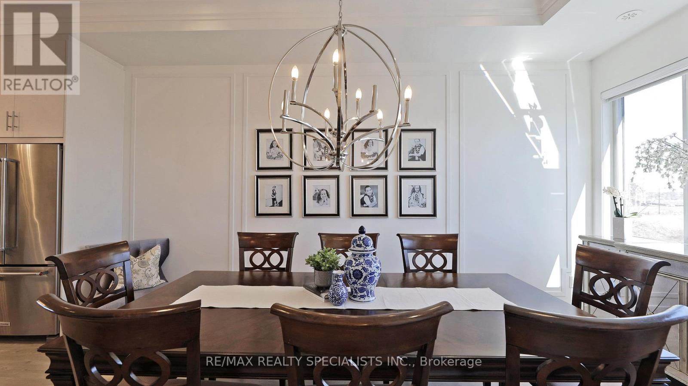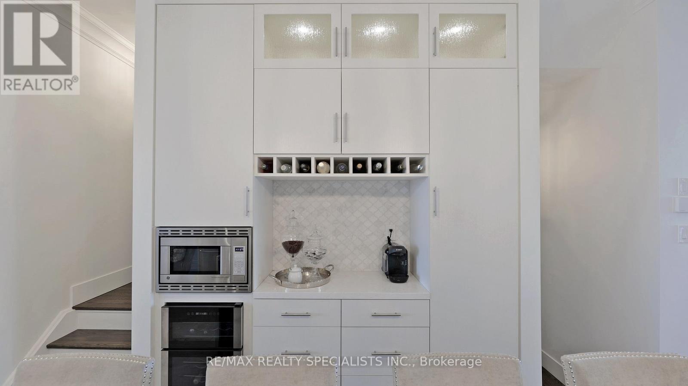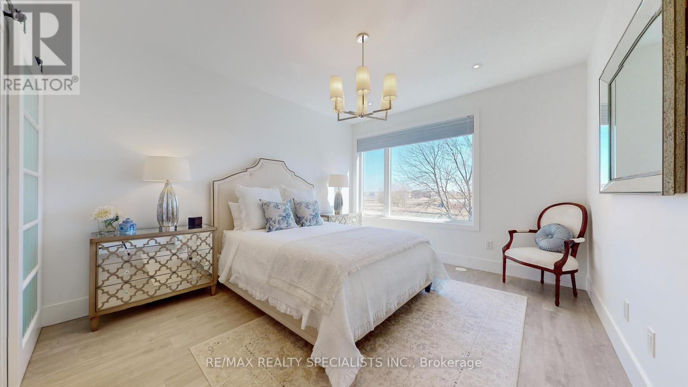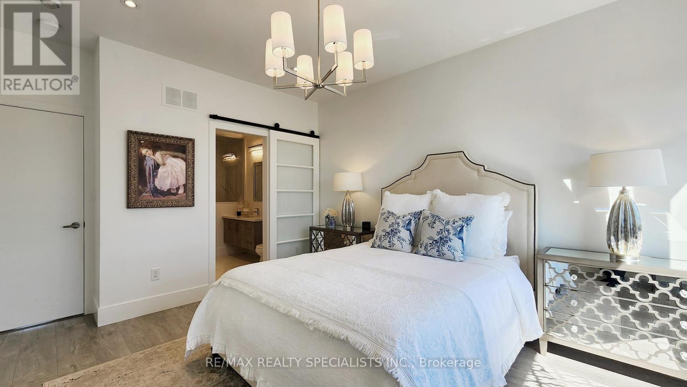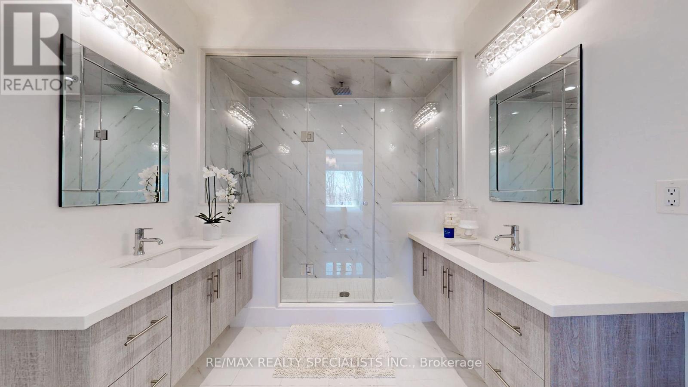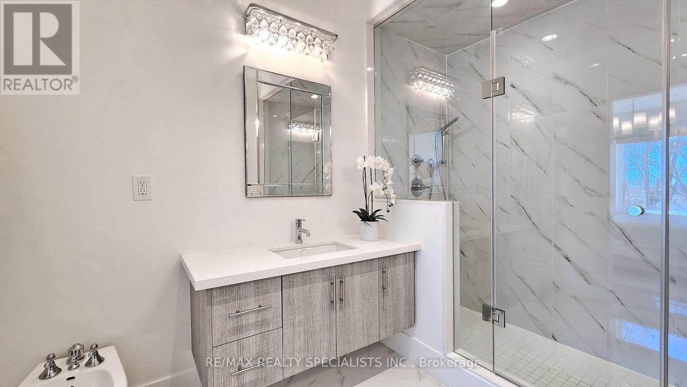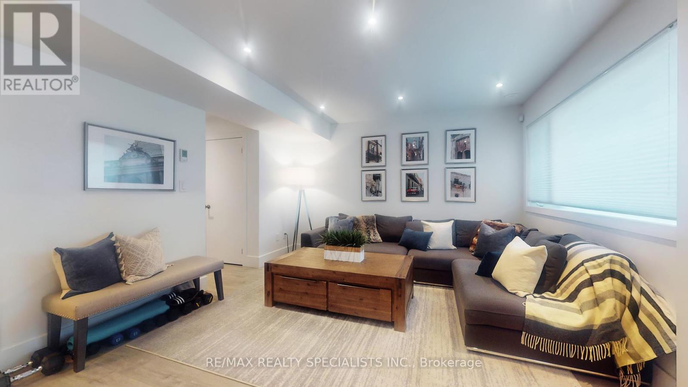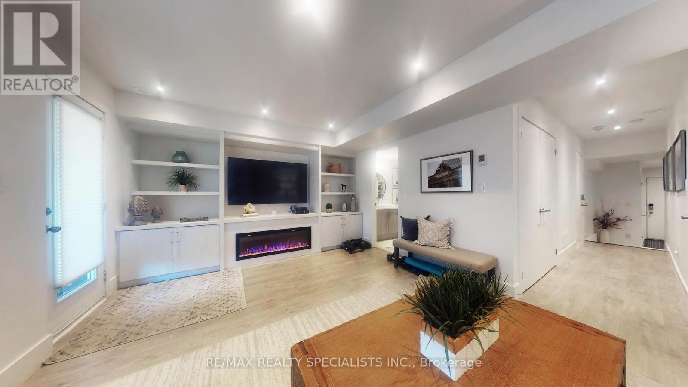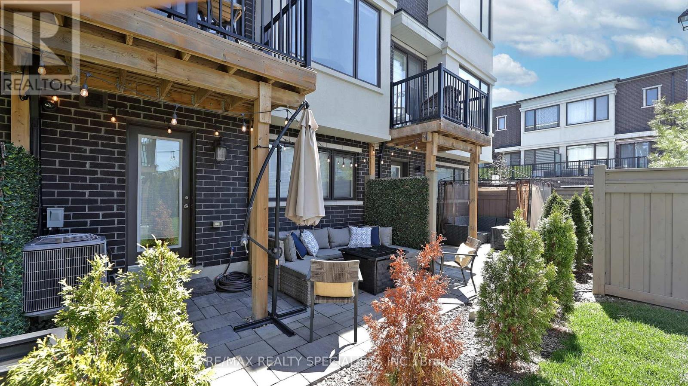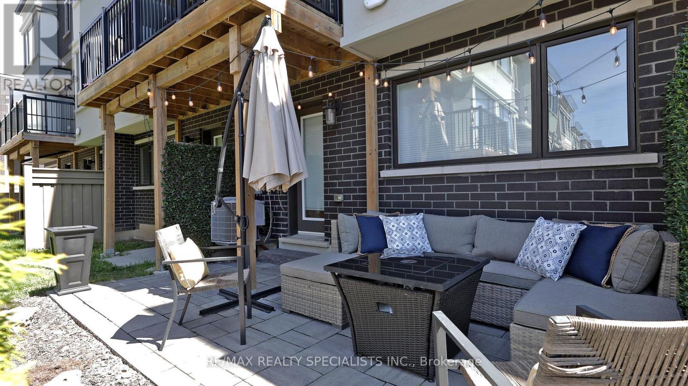73 Sydney Circ Vaughan, Ontario L4H 4R2
$1,299,800Maintenance, Parcel of Tied Land
$153 Monthly
Maintenance, Parcel of Tied Land
$153 MonthlyStunning Townhome In Desirable Vellore Village. Featuring Luxurious Model Finishes Through-out, And Offering Spacious Open Concept Layout. Fabulous 10 Ft Ceilings On Main Floor & 9Ft On Second Floor. Gorgeous Kitchen With Quartz Waterfall Island, Custom Cabinetry, S/S Appliances, Gas Stove, Vent Hood, Built-in Dishwasher & Pantry. Open Concept Living Room Offers A Walk-out To Large Balcony. Master Bedroom Boasts A Stunning 5-Pc Ensuite With Unique Barn Door & A Large Walk-In Closet With Built-In Organizer.Finished Lower Level Featuring Custom Built-In Wall Unit With Fireplace, Bathroom, Storage & Walkout To Interlock Patio. Main Entry Or Ground Floor Entry By Garage. 4 Custom Finished Baths. Stainless Steel Appliances; Fridge, Gas Stove, Hood Fan, Dishwasher. BBQ. Clothes Washer & Dryer, All Existing Electrical Light Fixtures, All Existing Window Coverings, Water Softener, Water Filtration System, Garage Door Opener & Remote. This Beautiful Home & Finishes Must Be Seen To Be Appreciated. Welcome To Your Fabulous Home! (id:44788)
Property Details
| MLS® Number | N8296676 |
| Property Type | Single Family |
| Community Name | Vellore Village |
| Parking Space Total | 2 |
Building
| Bathroom Total | 4 |
| Bedrooms Above Ground | 3 |
| Bedrooms Total | 3 |
| Basement Development | Finished |
| Basement Features | Separate Entrance, Walk Out |
| Basement Type | N/a (finished) |
| Construction Style Attachment | Attached |
| Cooling Type | Central Air Conditioning |
| Exterior Finish | Brick, Stucco |
| Heating Fuel | Natural Gas |
| Heating Type | Forced Air |
| Stories Total | 3 |
| Type | Row / Townhouse |
Parking
| Garage |
Land
| Acreage | No |
| Size Irregular | 18.21 X 83.59 Ft |
| Size Total Text | 18.21 X 83.59 Ft |
Rooms
| Level | Type | Length | Width | Dimensions |
|---|---|---|---|---|
| Lower Level | Recreational, Games Room | 5.08 m | 3.78 m | 5.08 m x 3.78 m |
| Main Level | Living Room | 5.08 m | 4.19 m | 5.08 m x 4.19 m |
| Main Level | Dining Room | 4.5 m | 3.15 m | 4.5 m x 3.15 m |
| Main Level | Kitchen | 4.57 m | 3.96 m | 4.57 m x 3.96 m |
| Upper Level | Primary Bedroom | 4.22 m | 3.56 m | 4.22 m x 3.56 m |
| Upper Level | Bedroom 2 | 3.86 m | 2.57 m | 3.86 m x 2.57 m |
| Upper Level | Bedroom 3 | 3.71 m | 2.43 m | 3.71 m x 2.43 m |
| Upper Level | Laundry Room | Measurements not available |
https://www.realtor.ca/real-estate/26834849/73-sydney-circ-vaughan-vellore-village
Interested?
Contact us for more information

