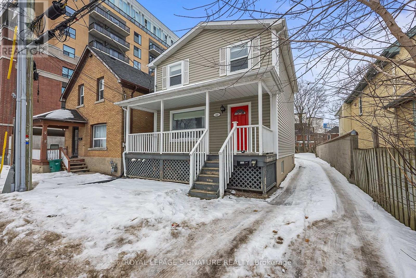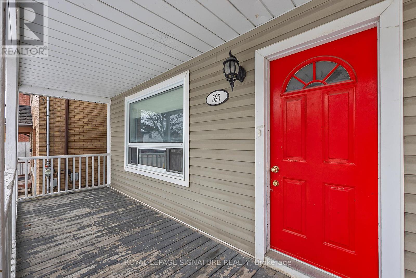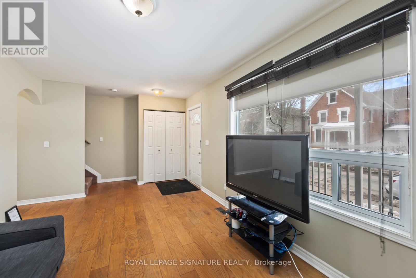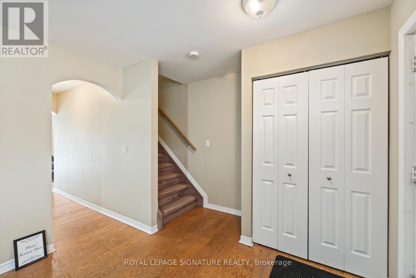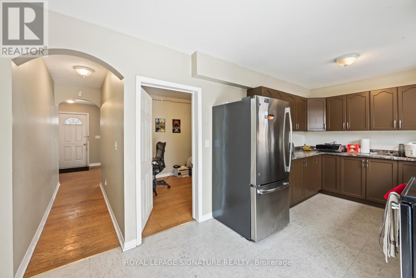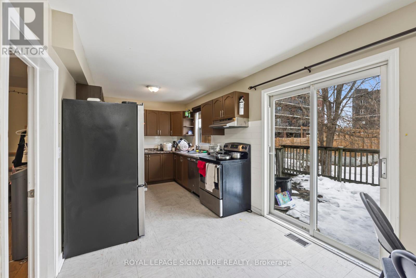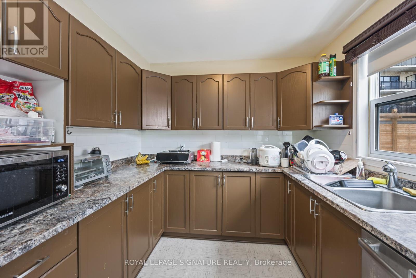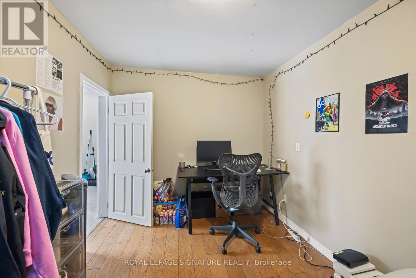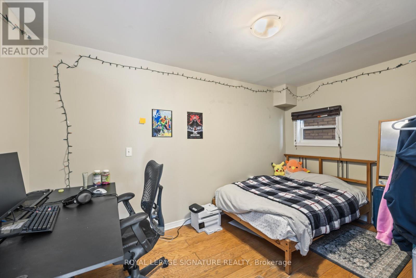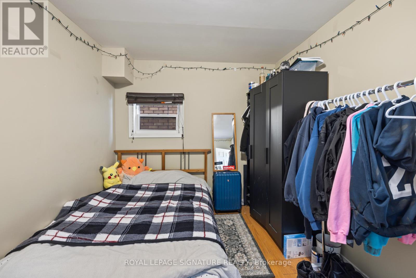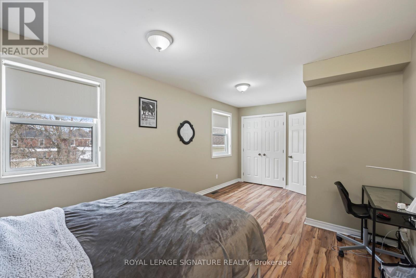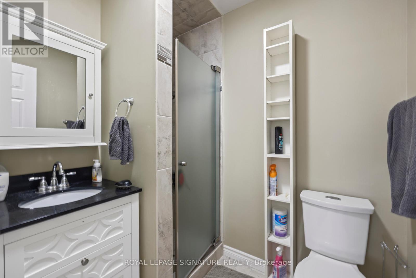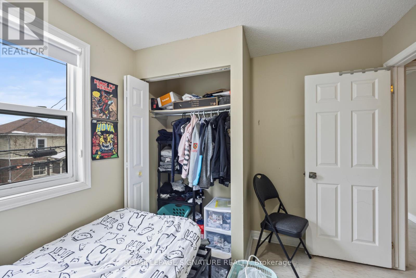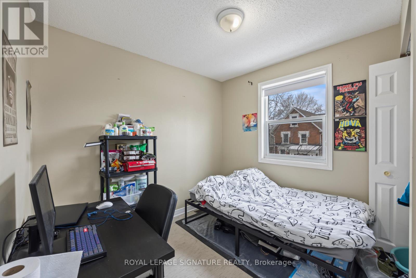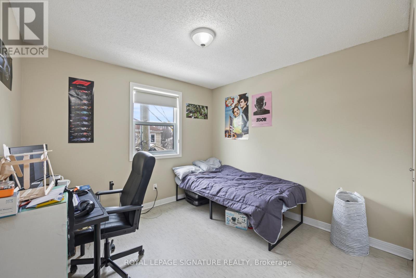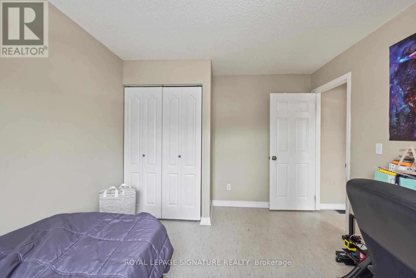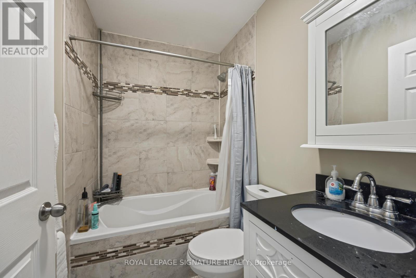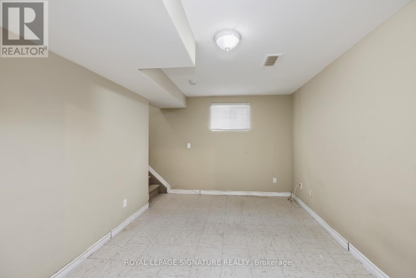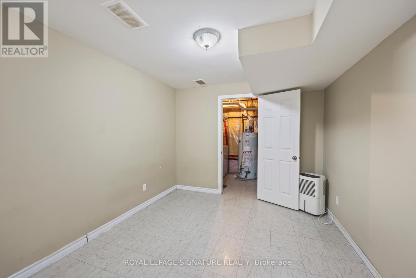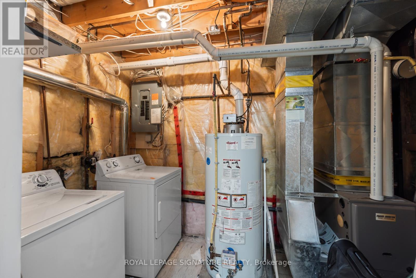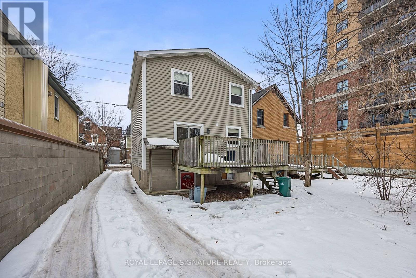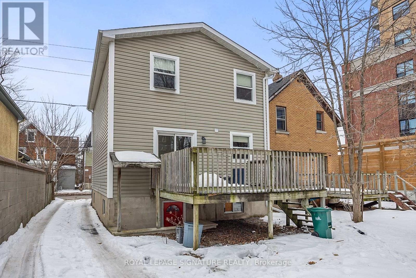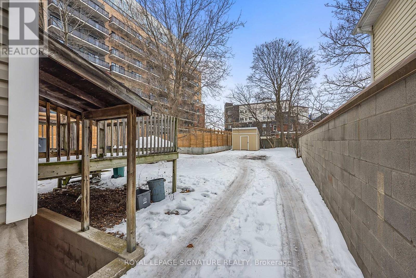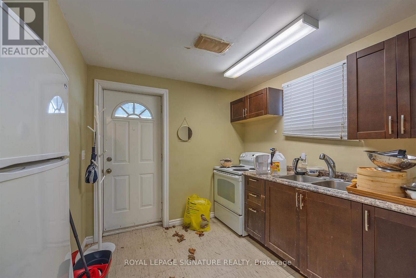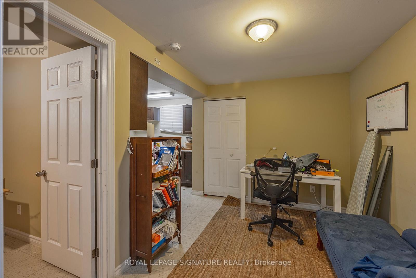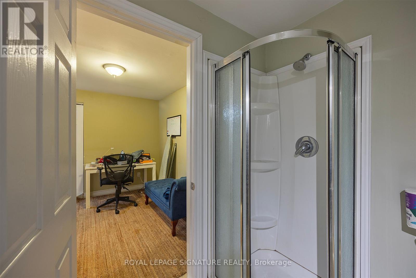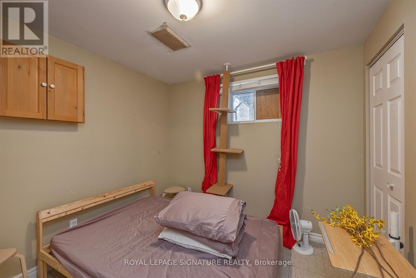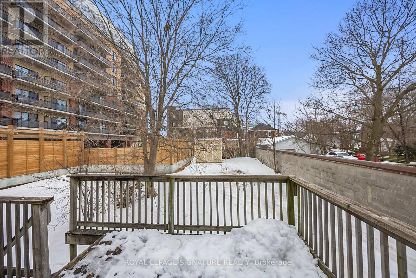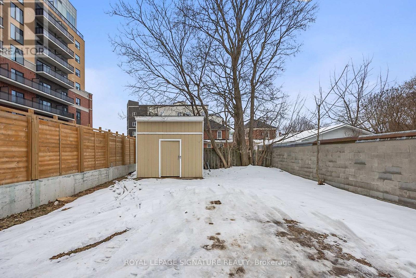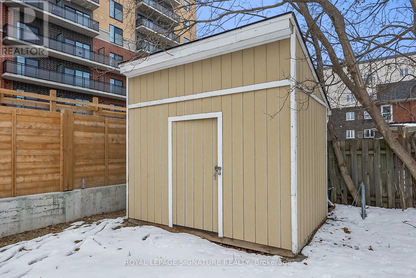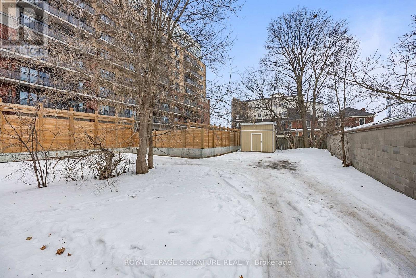5 Bedroom
3 Bathroom
Forced Air
$819,000
Updated Detached With Two Seperate Units, Built In 1994. Is Just A Short Walk To Queen's University. A Perfect Opportunity To Live In One Unit And Rent One. Separately Metered Units Features: 4+1 Bedrooms, 3 Bathrooms, Hardwood Floors, Large Eat In Kitchen With Walk Out Deck To A Large Yard & Private Laneway Parking For 5 Cars. Unit A, Has A Separate Dining & Sunny Living Room, M/Floor Bedroom, Finished Rec Room, 3 Bedrooms(On 2nd Fl.) & Primary Bedroom With A Ensuite 3 Pc Bath. Unit B, Has A Private Rear Entrance, Kitchen, Bedroom, Living/Dining Room & 3Pc Bath. **** EXTRAS **** Steps To Transit, Shopping, Restaurants And All Amenities. (id:44788)
Property Details
|
MLS® Number
|
X8042352 |
|
Property Type
|
Single Family |
|
Amenities Near By
|
Park, Place Of Worship, Public Transit |
|
Community Features
|
Community Centre |
|
Features
|
Lane |
|
Parking Space Total
|
5 |
Building
|
Bathroom Total
|
3 |
|
Bedrooms Above Ground
|
4 |
|
Bedrooms Below Ground
|
1 |
|
Bedrooms Total
|
5 |
|
Basement Development
|
Finished |
|
Basement Features
|
Separate Entrance |
|
Basement Type
|
N/a (finished) |
|
Construction Style Attachment
|
Detached |
|
Exterior Finish
|
Vinyl Siding |
|
Heating Fuel
|
Natural Gas |
|
Heating Type
|
Forced Air |
|
Stories Total
|
2 |
|
Type
|
House |
Land
|
Acreage
|
No |
|
Land Amenities
|
Park, Place Of Worship, Public Transit |
|
Size Irregular
|
31.78 X 98.94 Ft ; Irregular |
|
Size Total Text
|
31.78 X 98.94 Ft ; Irregular |
Rooms
| Level |
Type |
Length |
Width |
Dimensions |
|
Second Level |
Primary Bedroom |
5.63 m |
3.07 m |
5.63 m x 3.07 m |
|
Second Level |
Bathroom |
1.85 m |
1.52 m |
1.85 m x 1.52 m |
|
Second Level |
Bedroom 3 |
3.13 m |
2.74 m |
3.13 m x 2.74 m |
|
Second Level |
Bedroom 4 |
3.2 m |
3.81 m |
3.2 m x 3.81 m |
|
Second Level |
Bathroom |
2.01 m |
1.52 m |
2.01 m x 1.52 m |
|
Basement |
Kitchen |
1.52 m |
2.92 m |
1.52 m x 2.92 m |
|
Basement |
Bathroom |
1.64 m |
2.8 m |
1.64 m x 2.8 m |
|
Basement |
Bedroom 5 |
2.83 m |
2.74 m |
2.83 m x 2.74 m |
|
Ground Level |
Living Room |
6.4 m |
3.2 m |
6.4 m x 3.2 m |
|
Ground Level |
Dining Room |
3.26 m |
2.68 m |
3.26 m x 2.68 m |
|
Ground Level |
Kitchen |
3.2 m |
2.68 m |
3.2 m x 2.68 m |
|
Ground Level |
Bedroom |
4.26 m |
2.47 m |
4.26 m x 2.47 m |
https://www.realtor.ca/real-estate/26477376/525-victoria-st-kingston

