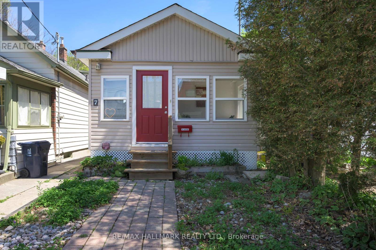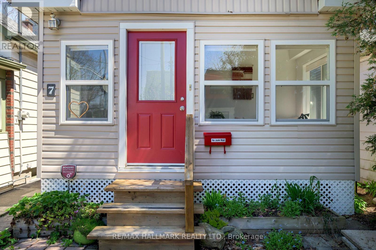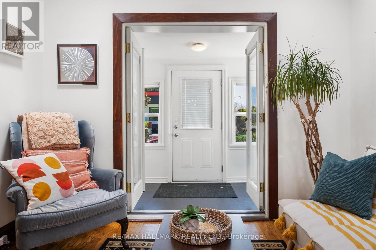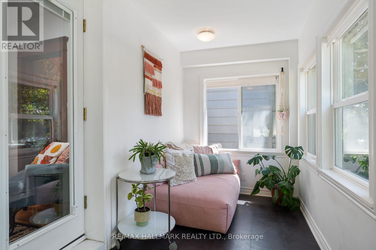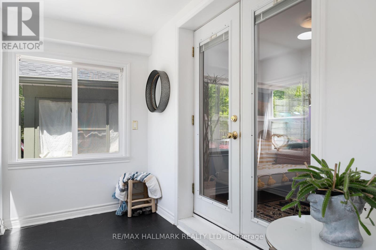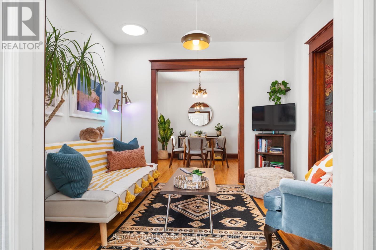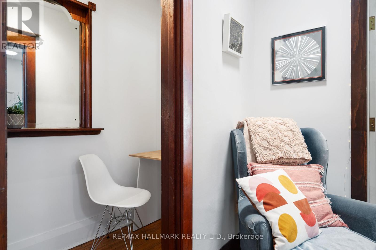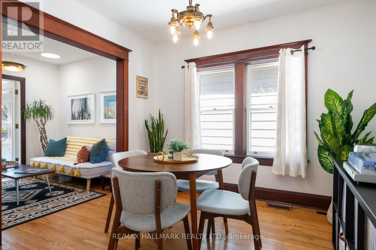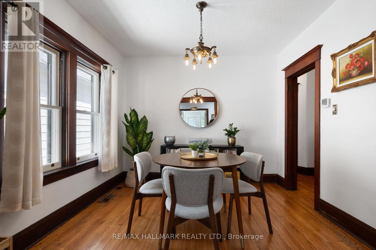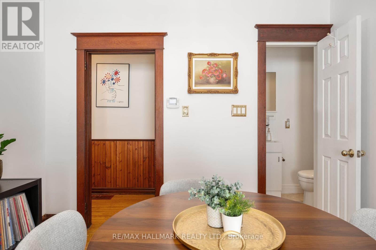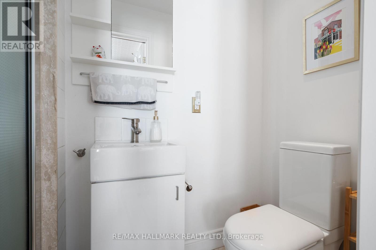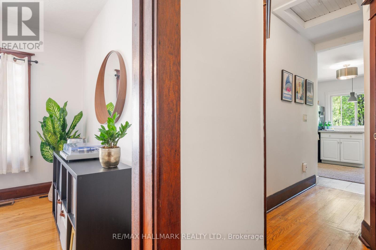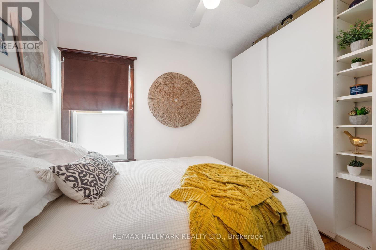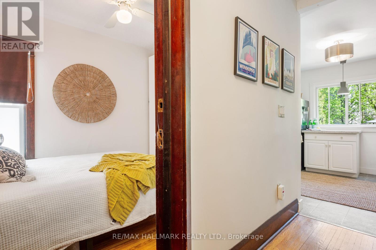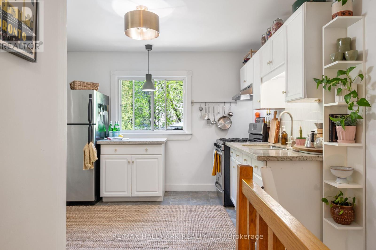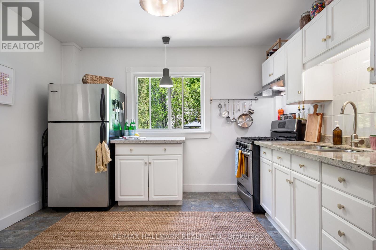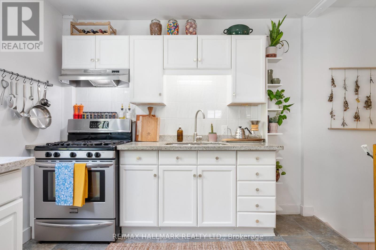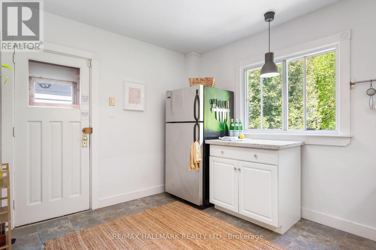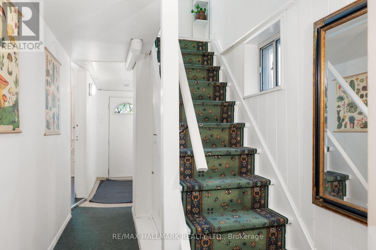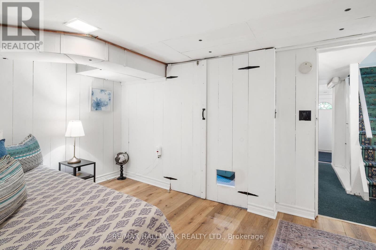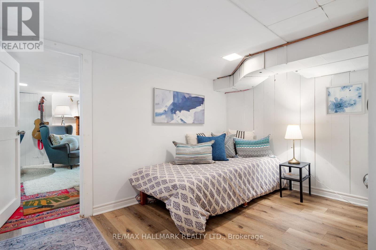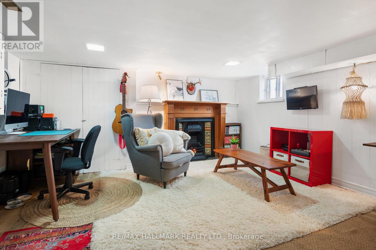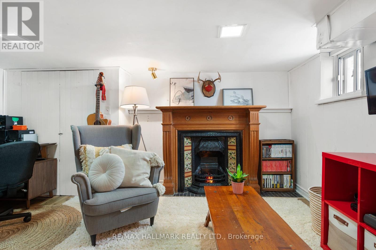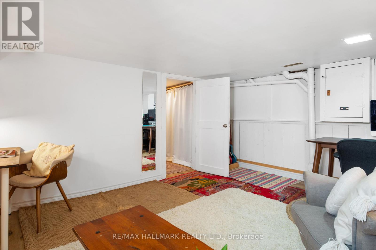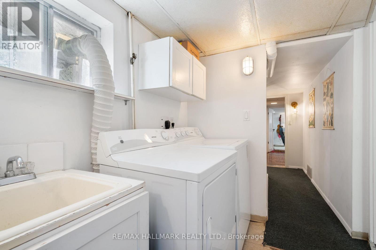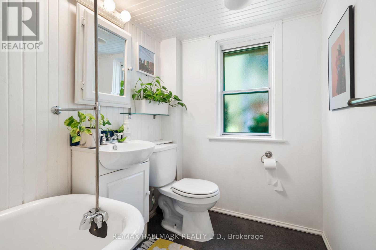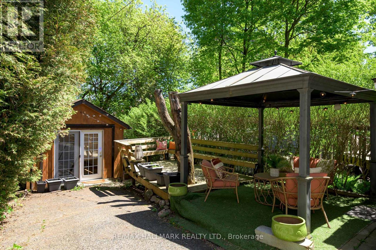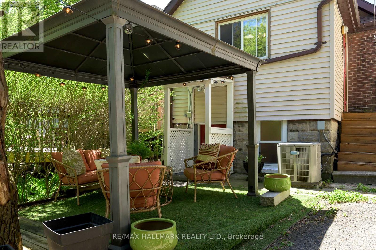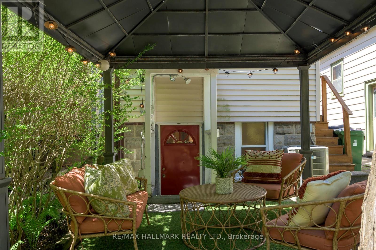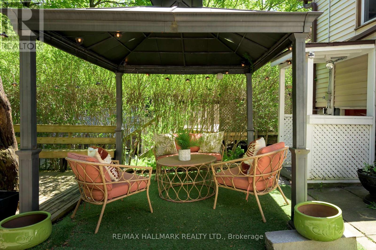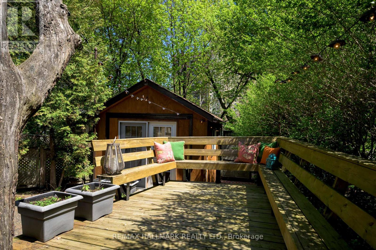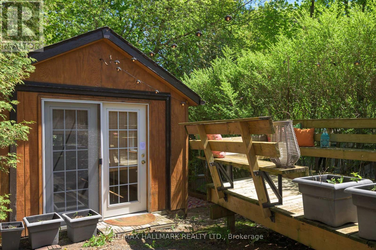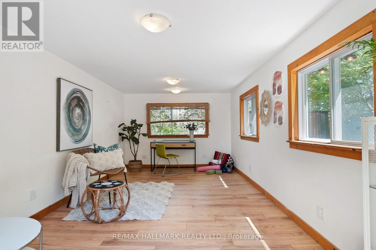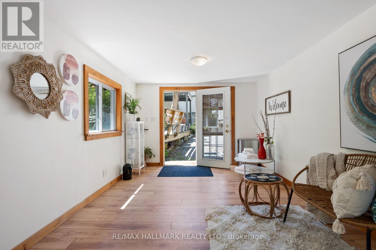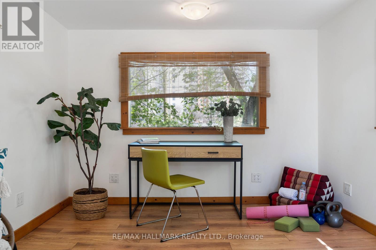7 Bryant Ave Toronto, Ontario M4C 5G9
$799,000
This is a wonderful detached bungalow opportunity. The warmth in this home comes from a combination of traditional charm of hardwood flooring and wood trim along with modern features. It has lots of extra living space with and the finished basement has a separate entrance, and a full extra bathroom. There's also additonal living space in the lovely studio in rear garden - ideal for exercise/yoga, office, or woman/man cave. You can also chill in the serenity of the private yard and its gazebo covered deck. The location is fantastic and is just steps from the subway, vibrant Danforth retail, and acres of parkland and greenspace. Danforth GO station is a short walk away too - a great alternative to avoid the horrific traffic and construction reality in this city. *Please note there is a parking arrangment with adjacent neighbour for the mutual driveway. Owners and neighbours alternate each month for parking in driveway* **** EXTRAS **** Fridge, gas stove, washer, dryer, electric light fixtures, gas burner and equipment, central air conditioning (id:44788)
Open House
This property has open houses!
2:00 pm
Ends at:4:00 pm
2:00 pm
Ends at:4:00 pm
Property Details
| MLS® Number | E8318004 |
| Property Type | Single Family |
| Community Name | Crescent Town |
| Parking Space Total | 1 |
Building
| Bathroom Total | 2 |
| Bedrooms Above Ground | 1 |
| Bedrooms Below Ground | 1 |
| Bedrooms Total | 2 |
| Architectural Style | Bungalow |
| Basement Development | Finished |
| Basement Features | Walk Out |
| Basement Type | N/a (finished) |
| Construction Style Attachment | Detached |
| Cooling Type | Central Air Conditioning |
| Exterior Finish | Brick, Vinyl Siding |
| Heating Fuel | Natural Gas |
| Heating Type | Forced Air |
| Stories Total | 1 |
| Type | House |
Land
| Acreage | No |
| Size Irregular | 20.33 X 110 Ft |
| Size Total Text | 20.33 X 110 Ft |
Rooms
| Level | Type | Length | Width | Dimensions |
|---|---|---|---|---|
| Basement | Recreational, Games Room | 4.22 m | 4.1 m | 4.22 m x 4.1 m |
| Basement | Den | 4.2 m | 2.5 m | 4.2 m x 2.5 m |
| Basement | Laundry Room | 2.65 m | 1.86 m | 2.65 m x 1.86 m |
| Basement | Utility Room | 3.01 m | 2.15 m | 3.01 m x 2.15 m |
| Main Level | Living Room | 3.12 m | 2 m | 3.12 m x 2 m |
| Main Level | Den | 2.12 m | 2.83 m | 2.12 m x 2.83 m |
| Main Level | Primary Bedroom | 3.18 m | 2.94 m | 3.18 m x 2.94 m |
| Main Level | Kitchen | 3.54 m | 3.13 m | 3.54 m x 3.13 m |
| Main Level | Sunroom | Measurements not available |
https://www.realtor.ca/real-estate/26864047/7-bryant-ave-toronto-crescent-town
Interested?
Contact us for more information

