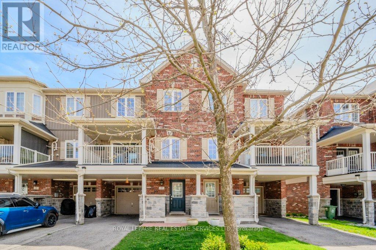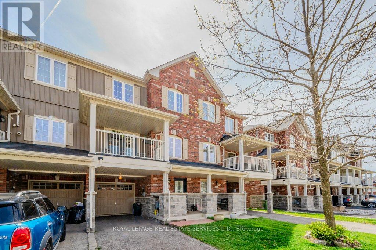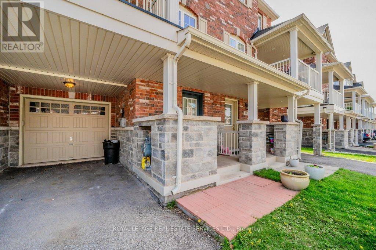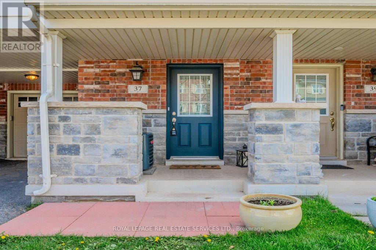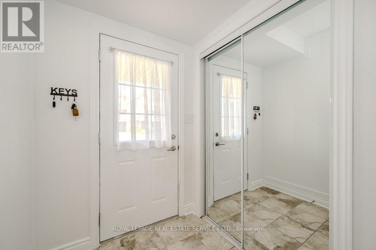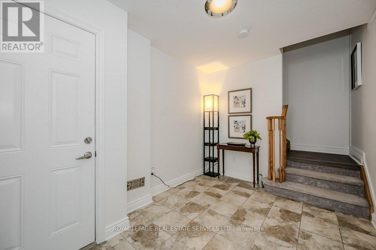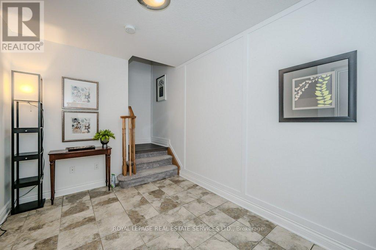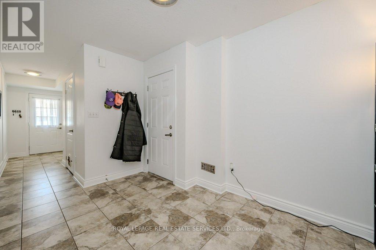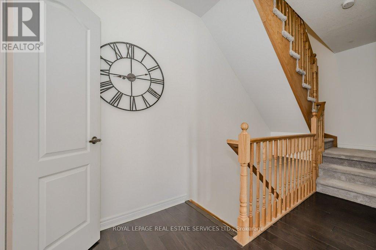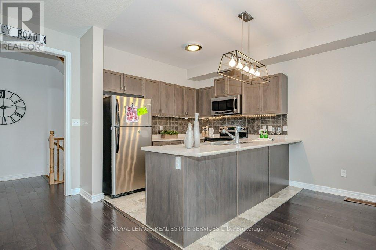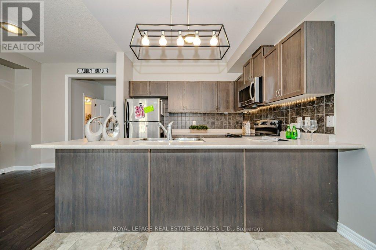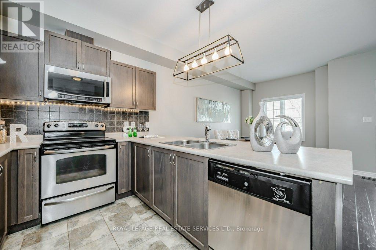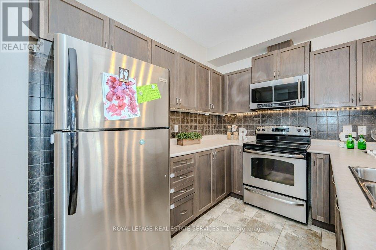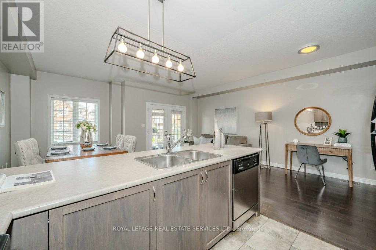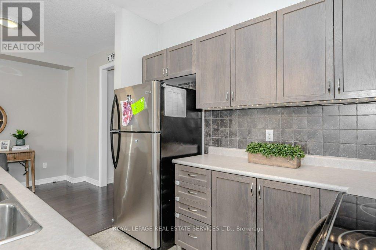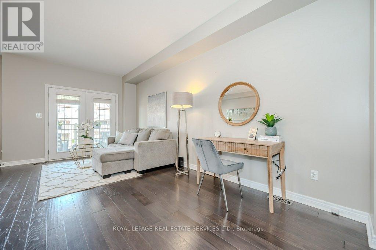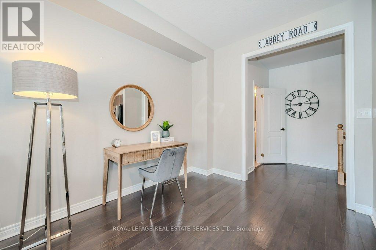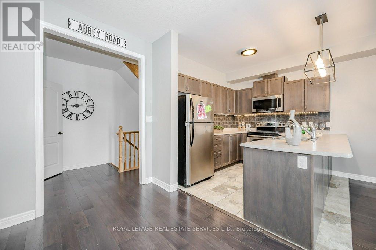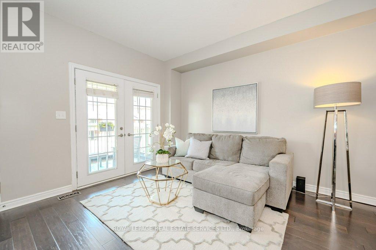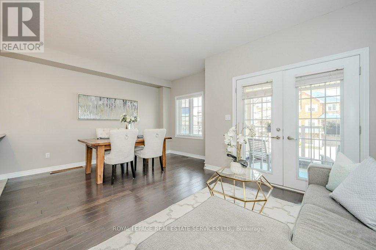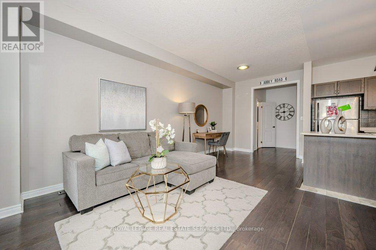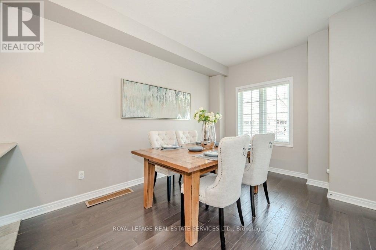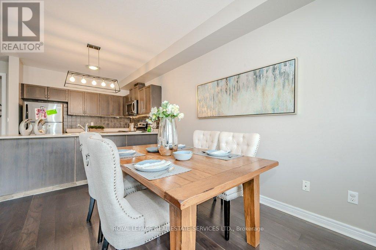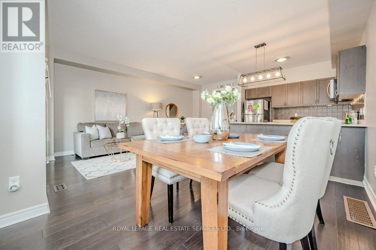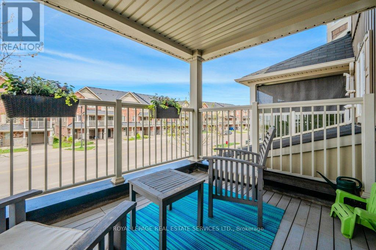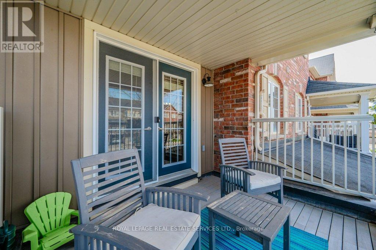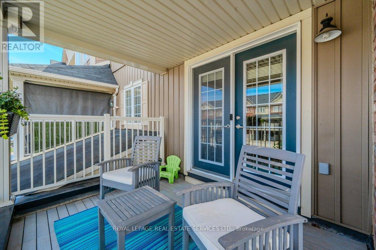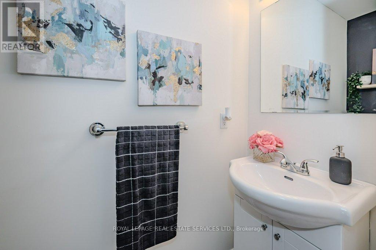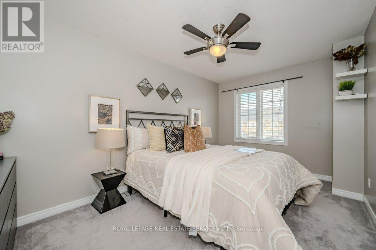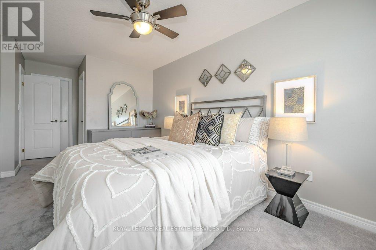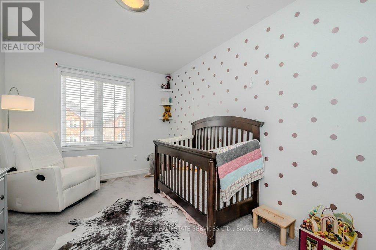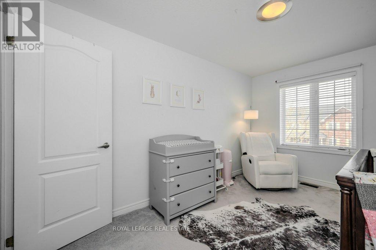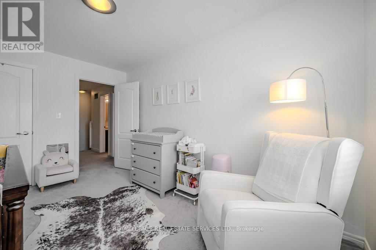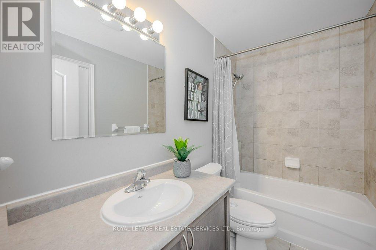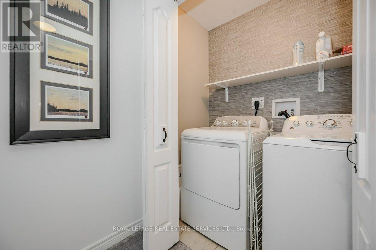37 Nisbet Blvd Hamilton, Ontario L0R 2H9
$699,900
Welcome to 37 Nisbet Blvd, a beautiful 2 bedroom 1.5 baths townhouse, located in a prime area. Large front foyer with access to the garage. The main level has an open concept layout, with hardwood floors. Spacious kitchen with stainless steel appliances, tiled backsplash, lots of cupboard space, and a breakfast bar. Walk out to a covered balcony, perfect for unwinding outdoors. A convenient 2-piece powder room completes this level. Upper level has two generously sized carpeted bedrooms. 4-piece main bathroom with direct access to the primary bedroom. Convenient second floor laundry. Situated within walking distance of local schools, shopping centers, a farmers market, and easy access to highways. (id:44788)
Open House
This property has open houses!
2:00 pm
Ends at:4:00 pm
Property Details
| MLS® Number | X8318272 |
| Property Type | Single Family |
| Community Name | Waterdown |
| Parking Space Total | 3 |
Building
| Bathroom Total | 2 |
| Bedrooms Above Ground | 2 |
| Bedrooms Total | 2 |
| Construction Style Attachment | Attached |
| Cooling Type | Central Air Conditioning |
| Exterior Finish | Brick |
| Heating Fuel | Natural Gas |
| Heating Type | Forced Air |
| Stories Total | 3 |
| Type | Row / Townhouse |
Parking
| Attached Garage |
Land
| Acreage | No |
| Size Irregular | 19.73 X 51.28 Ft |
| Size Total Text | 19.73 X 51.28 Ft |
Rooms
| Level | Type | Length | Width | Dimensions |
|---|---|---|---|---|
| Second Level | Kitchen | 2.92 m | 2.72 m | 2.92 m x 2.72 m |
| Second Level | Living Room | 6.02 m | 3.23 m | 6.02 m x 3.23 m |
| Second Level | Dining Room | 4.04 m | 2.49 m | 4.04 m x 2.49 m |
| Second Level | Bathroom | 1.87 m | 0.81 m | 1.87 m x 0.81 m |
| Third Level | Primary Bedroom | 6.07 m | 2.82 m | 6.07 m x 2.82 m |
| Third Level | Bathroom | 2.62 m | 1.47 m | 2.62 m x 1.47 m |
| Third Level | Bedroom | 4.17 m | 2.74 m | 4.17 m x 2.74 m |
| Main Level | Foyer | 7.77 m | 2.51 m | 7.77 m x 2.51 m |
| Main Level | Utility Room | 2.44 m | 1.37 m | 2.44 m x 1.37 m |
https://www.realtor.ca/real-estate/26865576/37-nisbet-blvd-hamilton-waterdown
Interested?
Contact us for more information

