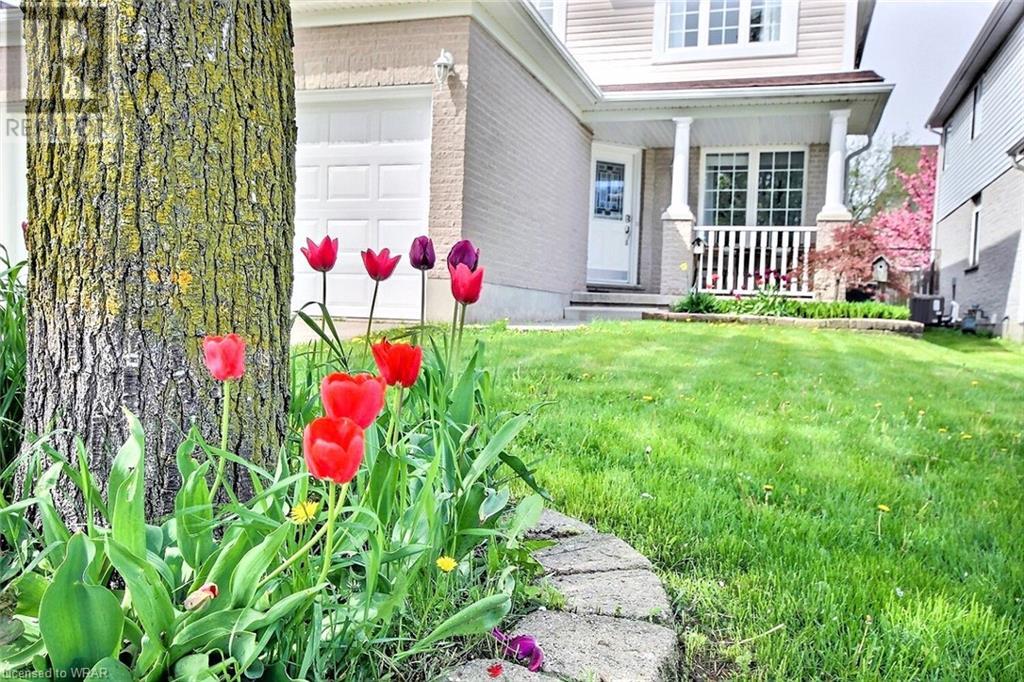3 Bedroom
4 Bathroom
2139
2 Level
Fireplace
Central Air Conditioning
Forced Air
$899,900
Perfect Comfortable Family Home, Ready To Move-In. The Open Front Entrance Foyer Overlooks The Dining Room And Living Reading Sitting Room. The Nicely Upgraded Kitchen Bathes In Natural Light With Direct Views Outside, Granite Countertop, Wall-To-Wall Pantry, Double Sink With Modernized Faucet, And All The Appliances Are Stainless Steel. As You Enjoy Sitting In The Kitchen Eating Area, You Have A Comfortable View Of The Family Room With Hardwood Floor And A Natural Gas Fireplace. Looking In The Other Direction, You Can Enjoy The Huge Deck Perfect For Family And Friends Get-Togethers. Private And Fenced. There Are Three Bedrooms Upstairs, All Of A Generous Size With A Possibility Of A Fourth In The Basement, If Needed. The Primary Bedroom Will Easily Fit A King-Size Bed, Has Its Own Bathroom Ensuite And A Walk-In Closet - Perfect! Natural Lit-Up Staircase Complete With Solid Oak Wood Stairs And Handrails With Steel Spindles. Beautiful Engineered Hardwood Through Out The Upper Level. The Basement Is Nicely Finished With A Perfect Layout Plan Consisting Of A Big Rec. Room Where The Flooring Was Just Replaced With Durable Quality Carpet And Underpaid. There Is Another Office/Sewing Area, Four Storage Areas, A Full-Size Laundry Room With Storage Plus A Fourth Bathroom. Double Wide Drive & Garage With Inside Entry To The Home. A Garage Where You Can Park Two Cars In. This House Is Situated In A Desirable Family-Friendly Neighborhood Within Walking Distance To Schools, Parks, Playgrounds, And Picturesque Hiking Trails. A Truly Delightful Home. (id:44788)
Property Details
|
MLS® Number
|
40577155 |
|
Property Type
|
Single Family |
|
Amenities Near By
|
Park, Place Of Worship, Public Transit |
|
Community Features
|
Quiet Area, Community Centre |
|
Equipment Type
|
Water Heater |
|
Features
|
Automatic Garage Door Opener |
|
Parking Space Total
|
4 |
|
Rental Equipment Type
|
Water Heater |
Building
|
Bathroom Total
|
4 |
|
Bedrooms Above Ground
|
3 |
|
Bedrooms Total
|
3 |
|
Appliances
|
Dishwasher, Dryer, Refrigerator, Stove, Water Softener, Washer, Window Coverings, Garage Door Opener |
|
Architectural Style
|
2 Level |
|
Basement Development
|
Finished |
|
Basement Type
|
Full (finished) |
|
Constructed Date
|
2000 |
|
Construction Style Attachment
|
Detached |
|
Cooling Type
|
Central Air Conditioning |
|
Exterior Finish
|
Brick, Vinyl Siding |
|
Fireplace Present
|
Yes |
|
Fireplace Total
|
1 |
|
Foundation Type
|
Poured Concrete |
|
Half Bath Total
|
2 |
|
Heating Fuel
|
Natural Gas |
|
Heating Type
|
Forced Air |
|
Stories Total
|
2 |
|
Size Interior
|
2139 |
|
Type
|
House |
|
Utility Water
|
Municipal Water |
Parking
Land
|
Access Type
|
Highway Access, Highway Nearby |
|
Acreage
|
No |
|
Land Amenities
|
Park, Place Of Worship, Public Transit |
|
Sewer
|
Municipal Sewage System |
|
Size Depth
|
114 Ft |
|
Size Frontage
|
40 Ft |
|
Size Total
|
0|under 1/2 Acre |
|
Size Total Text
|
0|under 1/2 Acre |
|
Zoning Description
|
R5 |
Rooms
| Level |
Type |
Length |
Width |
Dimensions |
|
Second Level |
Office |
|
|
14'6'' x 7'10'' |
|
Second Level |
4pc Bathroom |
|
|
Measurements not available |
|
Second Level |
Full Bathroom |
|
|
Measurements not available |
|
Second Level |
Bedroom |
|
|
13'6'' x 11'0'' |
|
Second Level |
Bedroom |
|
|
14'7'' x 9'5'' |
|
Second Level |
Primary Bedroom |
|
|
19'0'' x 12'0'' |
|
Basement |
Storage |
|
|
Measurements not available |
|
Basement |
Laundry Room |
|
|
Measurements not available |
|
Basement |
Cold Room |
|
|
Measurements not available |
|
Basement |
Storage |
|
|
Measurements not available |
|
Basement |
Office |
|
|
16'0'' x 12'0'' |
|
Basement |
2pc Bathroom |
|
|
16'8'' x 12'0'' |
|
Basement |
Recreation Room |
|
|
24'3'' x 18'8'' |
|
Main Level |
2pc Bathroom |
|
|
Measurements not available |
|
Main Level |
Family Room |
|
|
16'0'' x 11'5'' |
|
Main Level |
Dinette |
|
|
9'5'' x 9'0'' |
|
Main Level |
Kitchen |
|
|
10'0'' x 9'0'' |
|
Main Level |
Living Room/dining Room |
|
|
20'6'' x 12'0'' |
https://www.realtor.ca/real-estate/26862507/150-adler-drive-cambridge






































