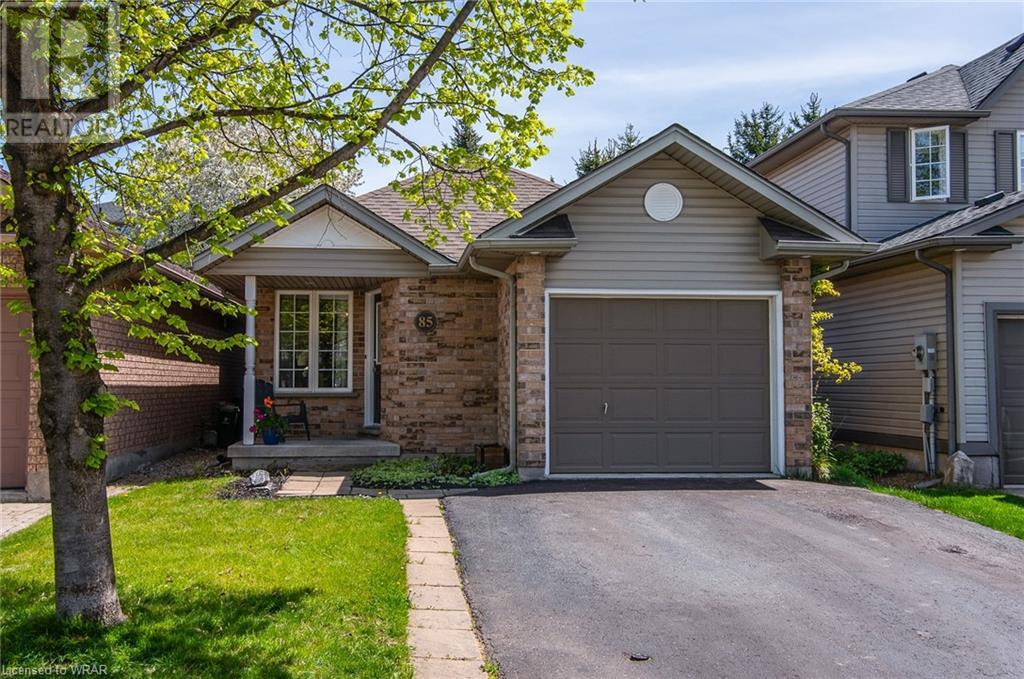85 Doyle Drive Guelph, Ontario N1G 5B9
$899,000
Welcome to 85 Doyle Drive, nestled in Guelph's highly sought-after South end. This stunning 4-level back split boasts 3 bedrooms and 2 full washrooms, flooded with natural light from expansive windows, a skylight, and a solar duct. The inviting open-concept main floor features vaulted ceilings and rich hardwood flooring, leading to a spacious family room adorned with a cozy gas fireplace. Perfect for multigenerational living, the main level offers a bedroom with an adjacent full washroom. Upstairs, discover a sizeable primary bedroom with a picturesque backyard view, offering ample space for a home office setup. Double closets and a cheater entry to a 4-piece washroom adds convenience, while a generous third bedroom completes the second level. Equipped with stainless appliances, granite counters, and a breakfast island, the kitchen is a culinary haven. Hardwood floors, a family room with a gas fireplace, a whirlpool bathtub for relaxation, a water softener for added comfort, a newer furnace (2023) and upgraded garden patio doors leading to a fully fenced backyard oasis. This Home has it all! Conveniently located within walking distance to a plethora of amenities including retail outlets, bakeries, an ice cream shop, restaurants, a cinema, gyms, picturesque parks such as Dragonfly and Preservation parks, and the upcoming Southend community centre. Commuters will appreciate the proximity to the GO station and the 401 highway, making travel a breeze. Don't miss the opportunity to call this meticulously maintained property your Home! Latest Home Inspection Report available. (id:44788)
Open House
This property has open houses!
2:00 pm
Ends at:4:00 pm
Property Details
| MLS® Number | 40581810 |
| Property Type | Single Family |
| Amenities Near By | Golf Nearby, Park, Place Of Worship, Public Transit, Schools |
| Community Features | Community Centre |
| Equipment Type | Water Heater |
| Features | Southern Exposure, Conservation/green Belt, Paved Driveway, Skylight, Sump Pump |
| Parking Space Total | 3 |
| Rental Equipment Type | Water Heater |
Building
| Bathroom Total | 2 |
| Bedrooms Above Ground | 3 |
| Bedrooms Total | 3 |
| Appliances | Dishwasher, Dryer, Microwave, Refrigerator, Stove, Water Softener, Washer, Hood Fan |
| Basement Development | Unfinished |
| Basement Type | Partial (unfinished) |
| Constructed Date | 2000 |
| Construction Style Attachment | Detached |
| Cooling Type | Central Air Conditioning |
| Exterior Finish | Brick, Vinyl Siding |
| Fireplace Present | Yes |
| Fireplace Total | 1 |
| Fixture | Ceiling Fans |
| Foundation Type | Poured Concrete |
| Heating Fuel | Natural Gas |
| Heating Type | Forced Air |
| Size Interior | 1515 |
| Type | House |
| Utility Water | Municipal Water |
Parking
| Attached Garage |
Land
| Acreage | No |
| Land Amenities | Golf Nearby, Park, Place Of Worship, Public Transit, Schools |
| Sewer | Municipal Sewage System |
| Size Depth | 107 Ft |
| Size Frontage | 30 Ft |
| Size Total Text | Under 1/2 Acre |
| Zoning Description | R.1d-6 |
Rooms
| Level | Type | Length | Width | Dimensions |
|---|---|---|---|---|
| Second Level | 4pc Bathroom | Measurements not available | ||
| Second Level | Bedroom | 10'2'' x 9'0'' | ||
| Second Level | Primary Bedroom | 20'1'' x 11'1'' | ||
| Main Level | Living Room/dining Room | 22'1'' x 11'2'' | ||
| Main Level | Kitchen | 15'9'' x 10'6'' | ||
| Main Level | 4pc Bathroom | Measurements not available | ||
| Main Level | Bedroom | 11'8'' x 8'8'' | ||
| Main Level | Family Room | 20'9'' x 12'1'' |
https://www.realtor.ca/real-estate/26862506/85-doyle-drive-guelph
Interested?
Contact us for more information















































