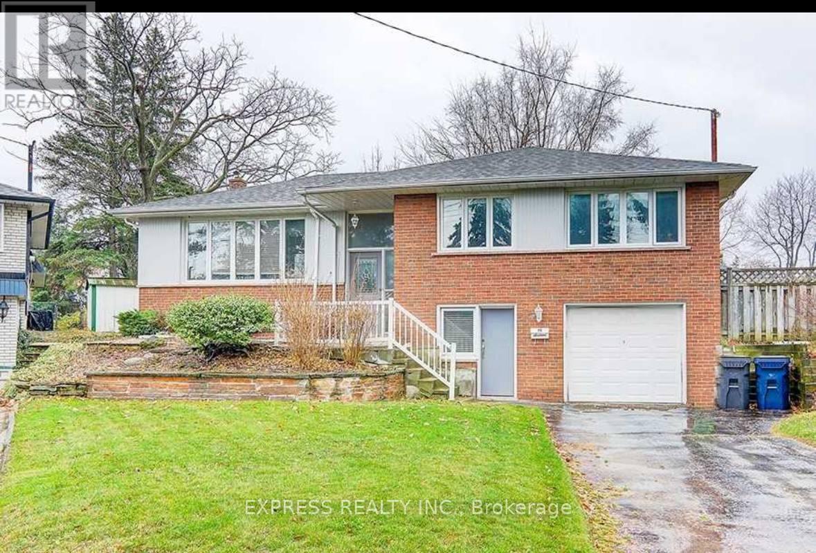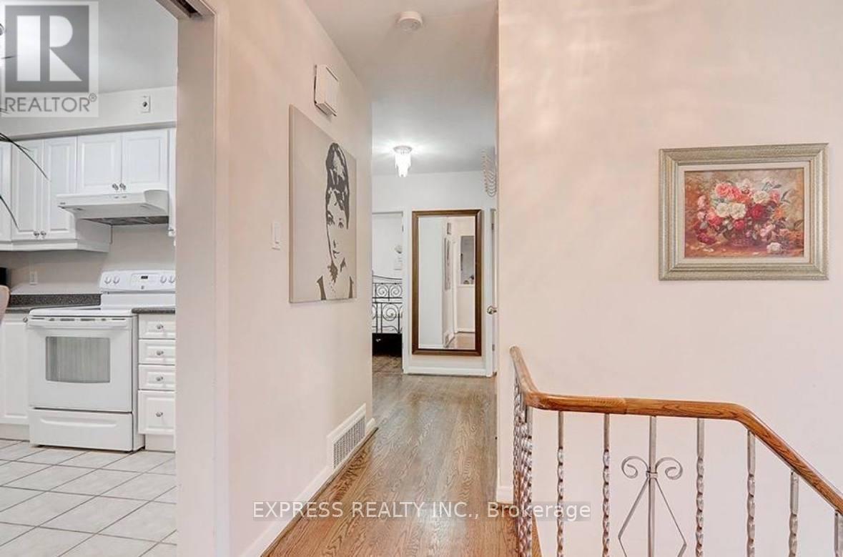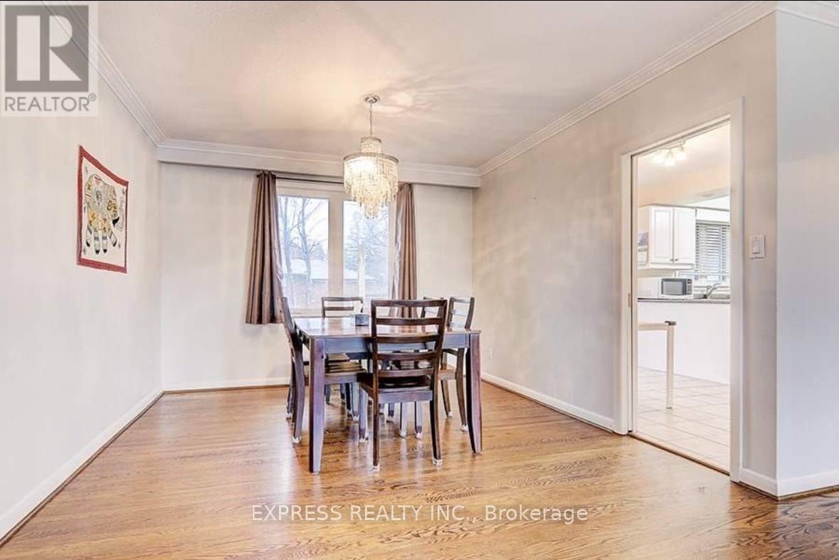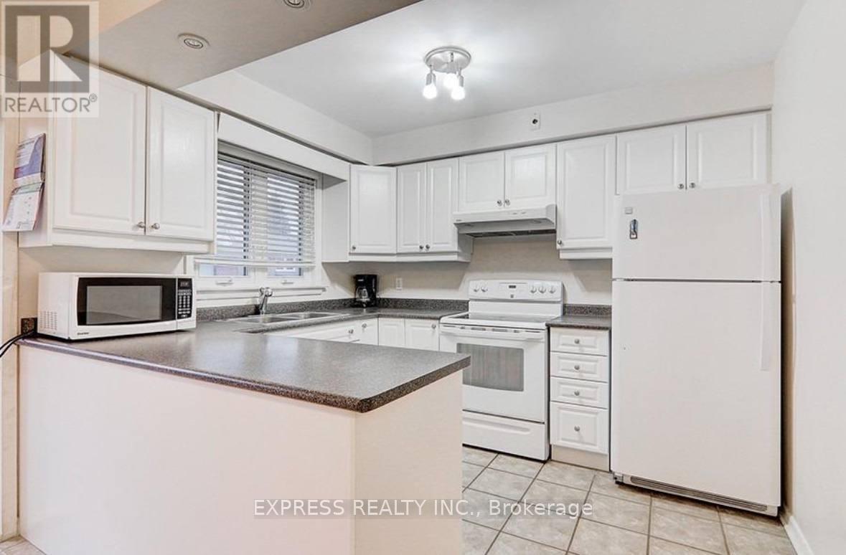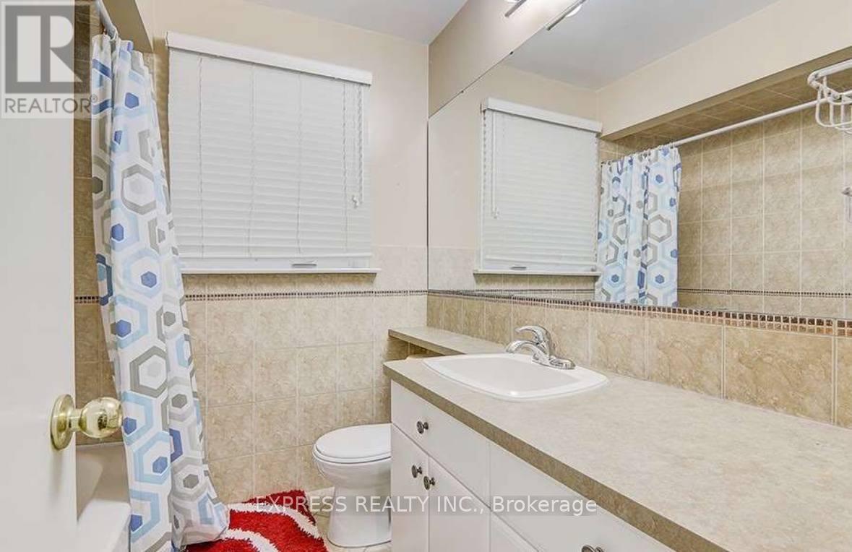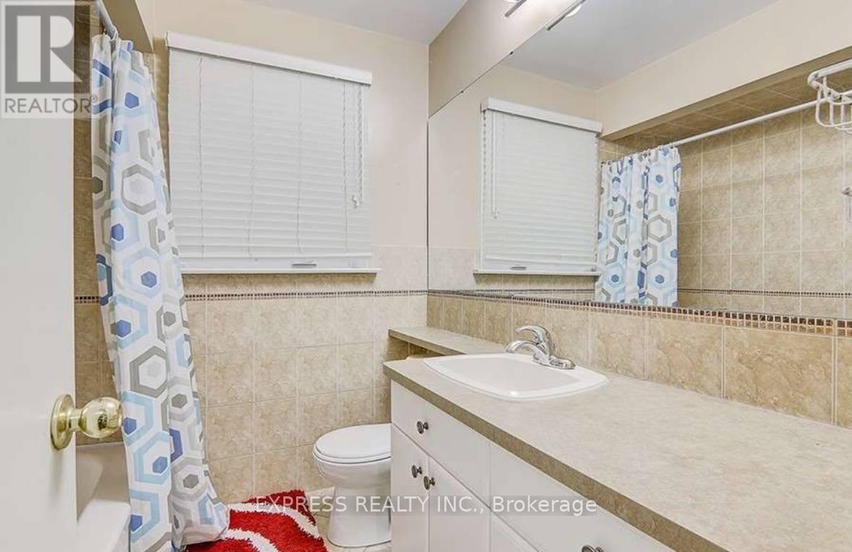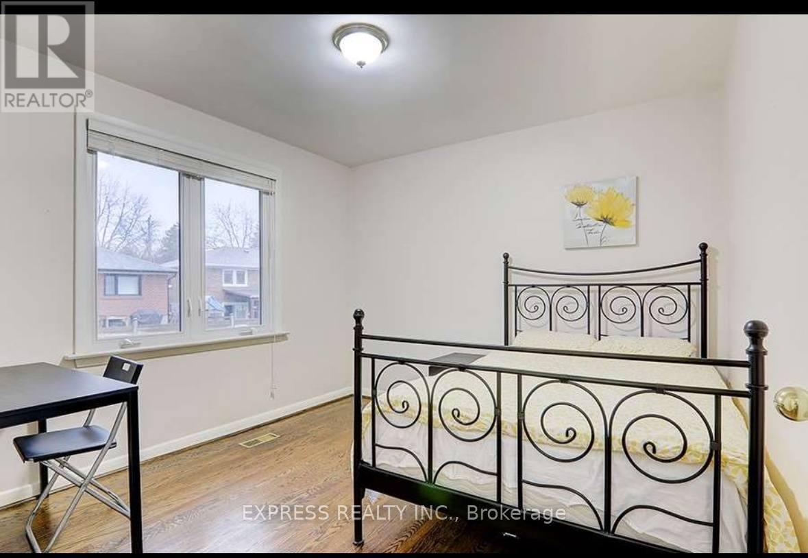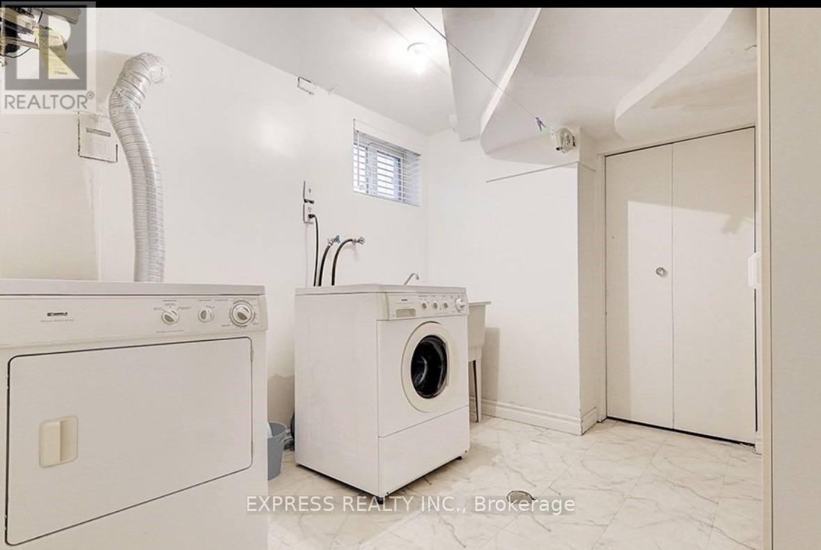16 Donewen Crt Toronto, Ontario M4A 1P8
3 Bedroom
2 Bathroom
Raised Bungalow
Central Air Conditioning
Forced Air
$4,800 Monthly
Bright, Spacious 3 Bedroom Raised Bungalow In Victoria Village Neighbourhood. Eat-In Kitchen With Walk-Out To Large Deck. Excellent Location Close To Library, Parks, And Trails. Minutes To Hwy 401/Hwy 404/Dvp. Future Eglinton Lrt. Basement is Separate Entrance. **** EXTRAS **** Washer/Dryer, Fridge, Stove, Dishwasher, All Window Coverings, Elf's. Hwt (R) (id:44788)
Property Details
| MLS® Number | C8247634 |
| Property Type | Single Family |
| Community Name | Victoria Village |
| Parking Space Total | 1 |
Building
| Bathroom Total | 2 |
| Bedrooms Above Ground | 3 |
| Bedrooms Total | 3 |
| Architectural Style | Raised Bungalow |
| Basement Development | Finished |
| Basement Features | Separate Entrance |
| Basement Type | N/a (finished) |
| Construction Style Attachment | Detached |
| Cooling Type | Central Air Conditioning |
| Exterior Finish | Brick |
| Heating Fuel | Natural Gas |
| Heating Type | Forced Air |
| Stories Total | 1 |
| Type | House |
Parking
| Attached Garage |
Land
| Acreage | No |
Rooms
| Level | Type | Length | Width | Dimensions |
|---|---|---|---|---|
| Main Level | Living Room | 5.4 m | 3.4 m | 5.4 m x 3.4 m |
| Main Level | Dining Room | 3.3 m | 3.2 m | 3.3 m x 3.2 m |
| Main Level | Kitchen | 4.85 m | 3.15 m | 4.85 m x 3.15 m |
| Main Level | Primary Bedroom | 4.3 m | 3.25 m | 4.3 m x 3.25 m |
| Main Level | Bedroom 2 | 3.3 m | 3.15 m | 3.3 m x 3.15 m |
| Main Level | Bedroom 3 | 3.25 m | 3 m | 3.25 m x 3 m |
https://www.realtor.ca/real-estate/26769580/16-donewen-crt-toronto-victoria-village
Interested?
Contact us for more information

