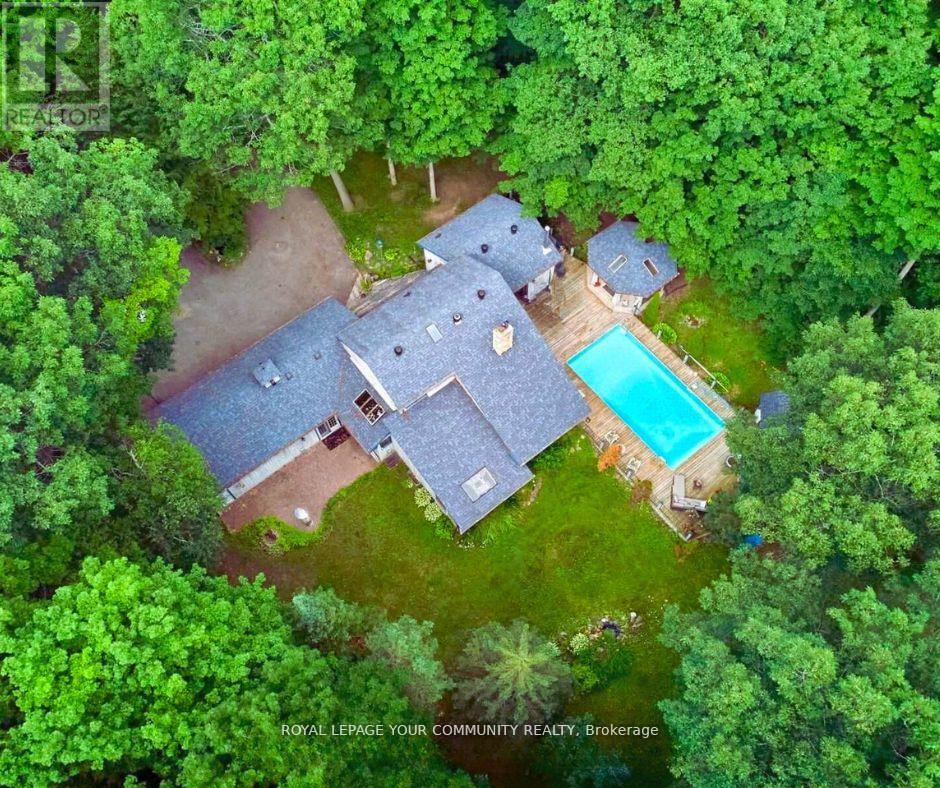5 Bedroom
3 Bathroom
Fireplace
Inground Pool
Forced Air
Acreage
$2,199,000
Do not miss a rare opportunity to own nearly 10 acres of paradise with this character 2-storey, almost 4,000 sq ft residence. Set against the backdrop of Friday Harbour Resort, revel in an 8' deep pool, hot tub, and gazebo amid natural beauty. Inside, experience the allure of oak and pine, complemented by a captivating living room featuring a unique custom-built stone floor-to-ceiling wood fireplace, and three additional fireplaces throughout. Perfect for entertaining, the hobby room features a custom pine bar. Whether envisioning it as an Airbnb, bed and breakfast, or the canvas for your dream home, the property seamlessly blends tranquility with the prestige of its upscale neighborhood. Don't miss out on this rare sale-an invitation to a lifestyle of endless possibilities! **** EXTRAS **** Showings with the min notice 24-hour. Please confirm appointments with the LA. Buyer/agent to verify all measurements and taxes. Co-op commission reduced by 1% if shown by LA. Property is sold ""as is"" with no representations or warranty. (id:44788)
Property Details
|
MLS® Number
|
N8309732 |
|
Property Type
|
Single Family |
|
Community Name
|
Rural Innisfil |
|
Amenities Near By
|
Beach, Marina, Park |
|
Features
|
Ravine |
|
Parking Space Total
|
12 |
|
Pool Type
|
Inground Pool |
Building
|
Bathroom Total
|
3 |
|
Bedrooms Above Ground
|
3 |
|
Bedrooms Below Ground
|
2 |
|
Bedrooms Total
|
5 |
|
Basement Development
|
Partially Finished |
|
Basement Type
|
N/a (partially Finished) |
|
Construction Style Attachment
|
Detached |
|
Exterior Finish
|
Wood |
|
Fireplace Present
|
Yes |
|
Heating Fuel
|
Natural Gas |
|
Heating Type
|
Forced Air |
|
Stories Total
|
2 |
|
Type
|
House |
Parking
Land
|
Acreage
|
Yes |
|
Land Amenities
|
Beach, Marina, Park |
|
Sewer
|
Septic System |
|
Size Irregular
|
223.42 X 1943.3 Ft |
|
Size Total Text
|
223.42 X 1943.3 Ft|5 - 9.99 Acres |
Rooms
| Level |
Type |
Length |
Width |
Dimensions |
|
Second Level |
Bedroom 2 |
2.71 m |
3.55 m |
2.71 m x 3.55 m |
|
Second Level |
Bedroom 3 |
5.9 m |
3.21 m |
5.9 m x 3.21 m |
|
Basement |
Bedroom 4 |
4.33 m |
3.91 m |
4.33 m x 3.91 m |
|
Main Level |
Kitchen |
3.64 m |
4.01 m |
3.64 m x 4.01 m |
|
Main Level |
Dining Room |
3.59 m |
5.08 m |
3.59 m x 5.08 m |
|
Main Level |
Great Room |
4.13 m |
4.86 m |
4.13 m x 4.86 m |
|
Main Level |
Office |
3.45 m |
5.77 m |
3.45 m x 5.77 m |
|
Main Level |
Living Room |
5.92 m |
5.77 m |
5.92 m x 5.77 m |
|
Main Level |
Media |
5.84 m |
5.7 m |
5.84 m x 5.7 m |
|
Main Level |
Primary Bedroom |
4.71 m |
4.21 m |
4.71 m x 4.21 m |
|
Main Level |
Sunroom |
4.83 m |
2.41 m |
4.83 m x 2.41 m |
https://www.realtor.ca/real-estate/26852868/527-big-bay-point-rd-innisfil-rural-innisfil














