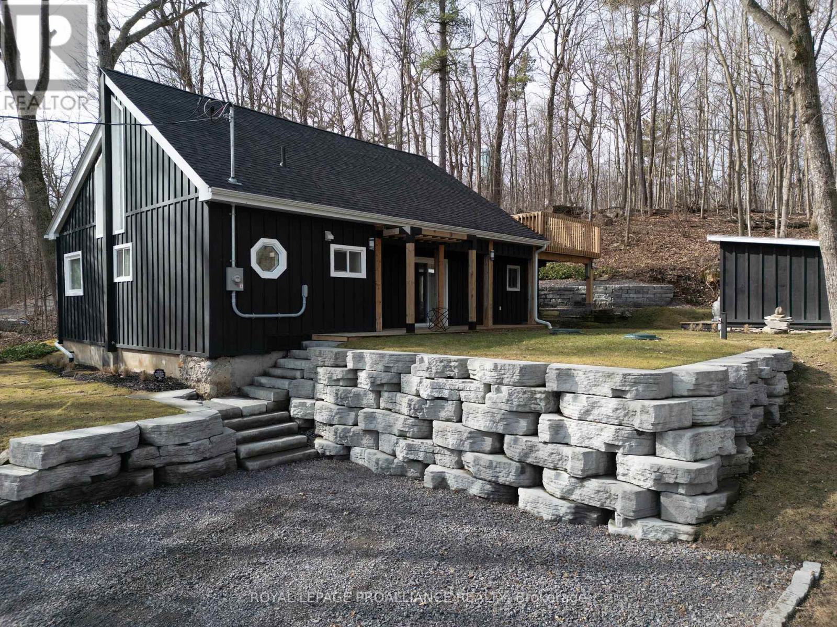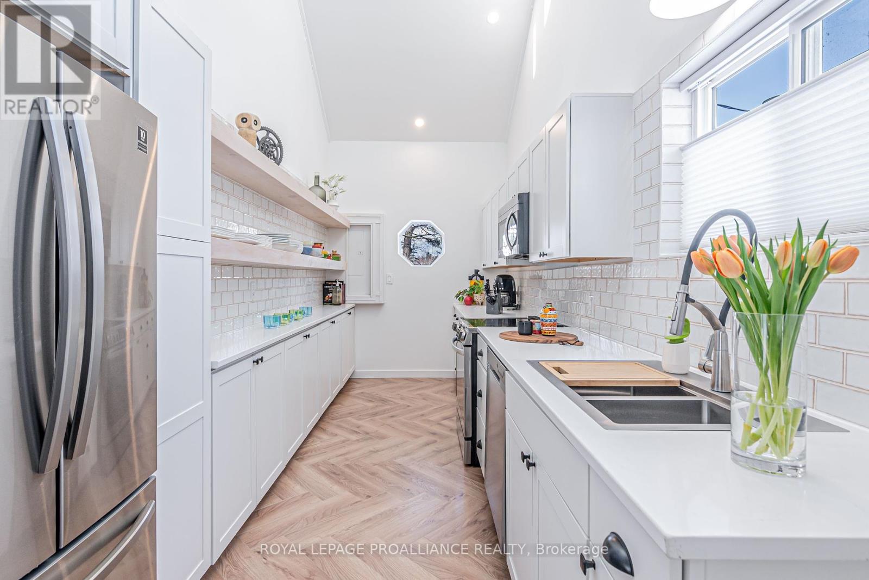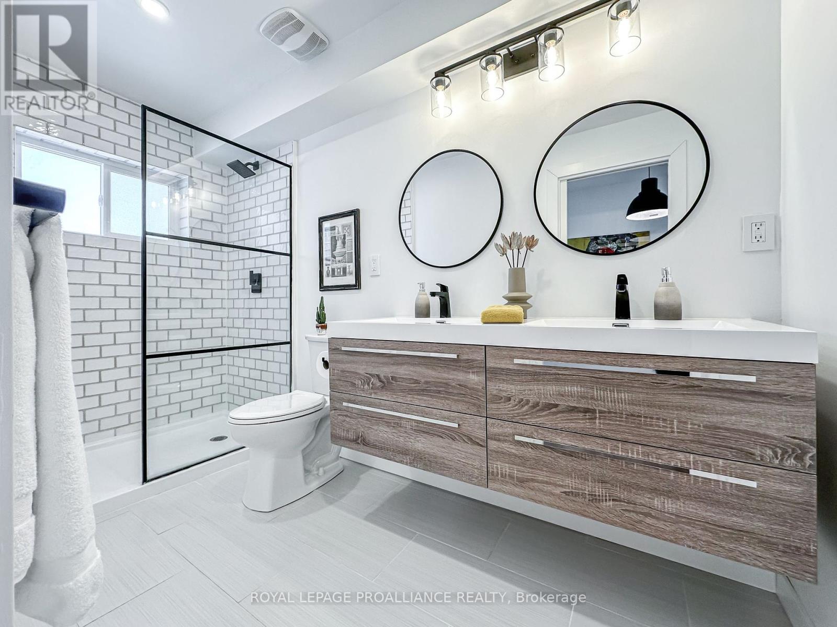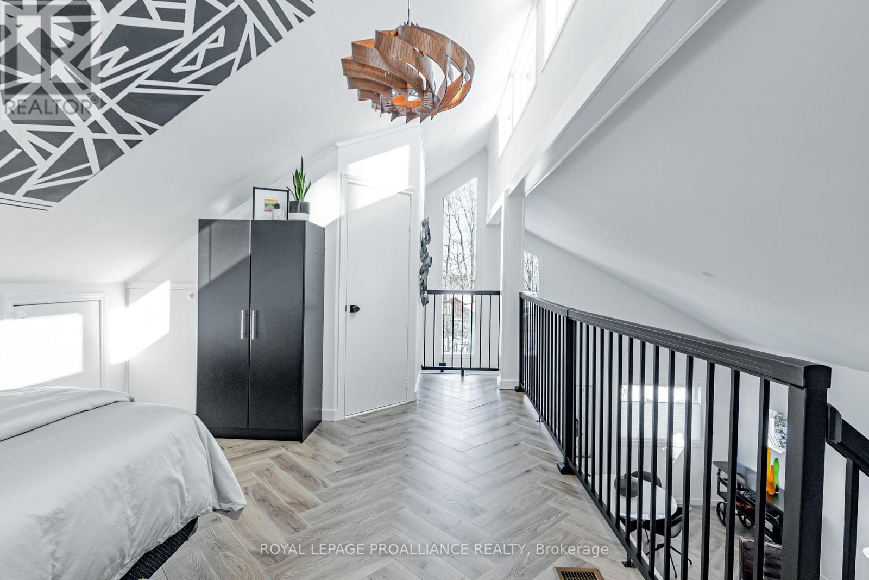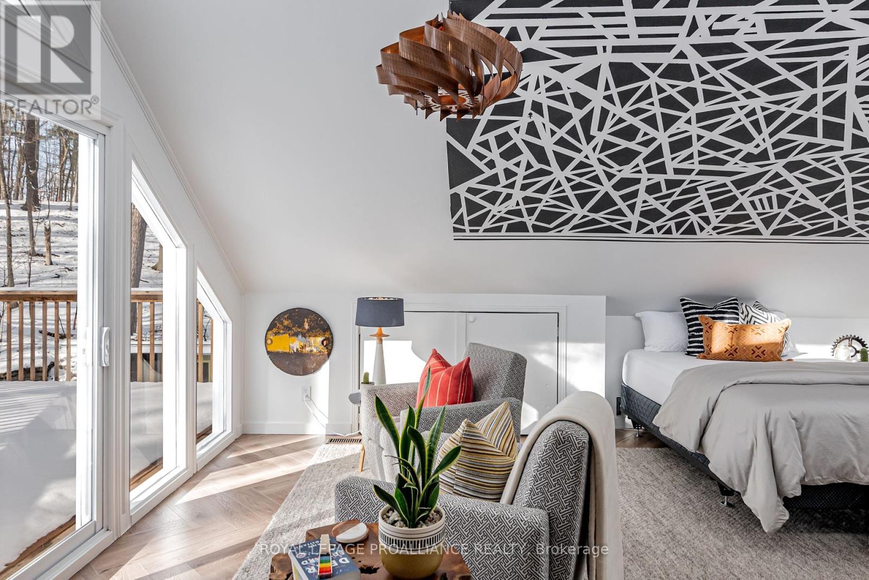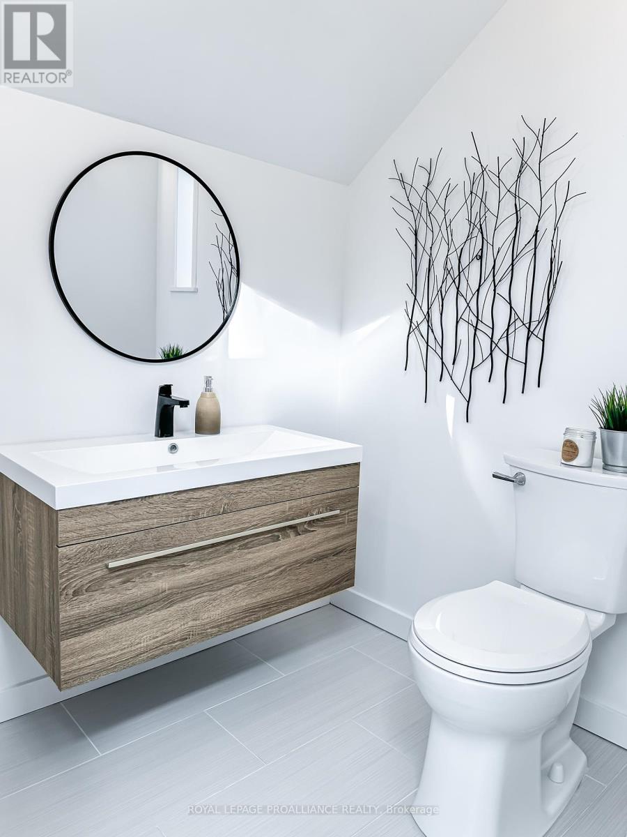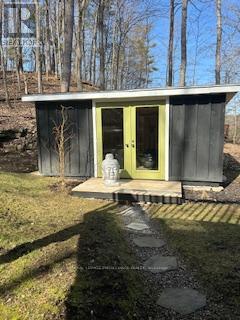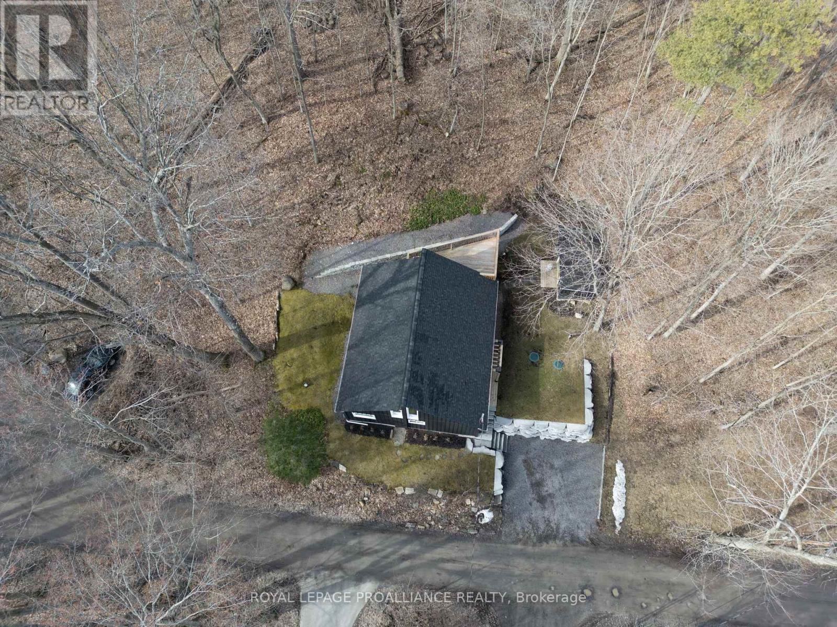3 Bedroom
2 Bathroom
Central Air Conditioning
Forced Air
$849,900
Welcome to your dream home! This charming bungaloft offers the perfect blend of character and modern upgrades. With only half the renovations completed in 2021, the current owners bought it and added their personal touch to make it truly shine. From the vaulted ceilings to the herringbone floors, every detail exudes luxury and style. Walk down to the community beach and start your day with a serene paddle exploring the tranquil waters of the St. Lawrence River by kayak or canoe. Back at home, the meticulously landscaped yard, complete with beautiful retaining walls, creates a picturesque backdrop for outdoor gatherings and relaxation. Whether you're hosting a summer BBQ or simply unwinding with a book in your private oasis, this property offers the perfect blend of beauty and functionality. **** EXTRAS **** This property offers the best of both worlds - the convenience of city living and the tranquility of a waterfront community. Located just mins from downtown, the 401, and all east end amenities (shopping, dining, & entertainment). (id:44788)
Property Details
|
MLS® Number
|
X8217118 |
|
Property Type
|
Single Family |
|
Amenities Near By
|
Beach, Hospital, Marina |
|
Parking Space Total
|
2 |
Building
|
Bathroom Total
|
2 |
|
Bedrooms Above Ground
|
3 |
|
Bedrooms Total
|
3 |
|
Basement Type
|
Crawl Space |
|
Construction Style Attachment
|
Detached |
|
Cooling Type
|
Central Air Conditioning |
|
Exterior Finish
|
Wood |
|
Heating Fuel
|
Natural Gas |
|
Heating Type
|
Forced Air |
|
Stories Total
|
1 |
|
Type
|
House |
Land
|
Acreage
|
No |
|
Land Amenities
|
Beach, Hospital, Marina |
|
Sewer
|
Holding Tank |
|
Size Irregular
|
74 X 174.5 Ft |
|
Size Total Text
|
74 X 174.5 Ft |
|
Surface Water
|
River/stream |
Rooms
| Level |
Type |
Length |
Width |
Dimensions |
|
Second Level |
Bedroom |
3.96 m |
8.23 m |
3.96 m x 8.23 m |
|
Second Level |
Bathroom |
1.63 m |
1.57 m |
1.63 m x 1.57 m |
|
Main Level |
Living Room |
4.14 m |
3.96 m |
4.14 m x 3.96 m |
|
Main Level |
Kitchen |
5.18 m |
2.13 m |
5.18 m x 2.13 m |
|
Main Level |
Dining Room |
3.91 m |
3.96 m |
3.91 m x 3.96 m |
|
Main Level |
Primary Bedroom |
3.4 m |
4.27 m |
3.4 m x 4.27 m |
|
Main Level |
Bedroom |
2.62 m |
4.01 m |
2.62 m x 4.01 m |
|
Main Level |
Bathroom |
1.22 m |
3.35 m |
1.22 m x 3.35 m |
|
Main Level |
Laundry Room |
3.05 m |
3.05 m |
3.05 m x 3.05 m |
|
Main Level |
Foyer |
3.76 m |
1.4 m |
3.76 m x 1.4 m |
Utilities
|
Natural Gas
|
Installed |
|
Electricity
|
Installed |
|
Cable
|
Available |
https://www.realtor.ca/real-estate/26726861/4-booth-ave-kingston

