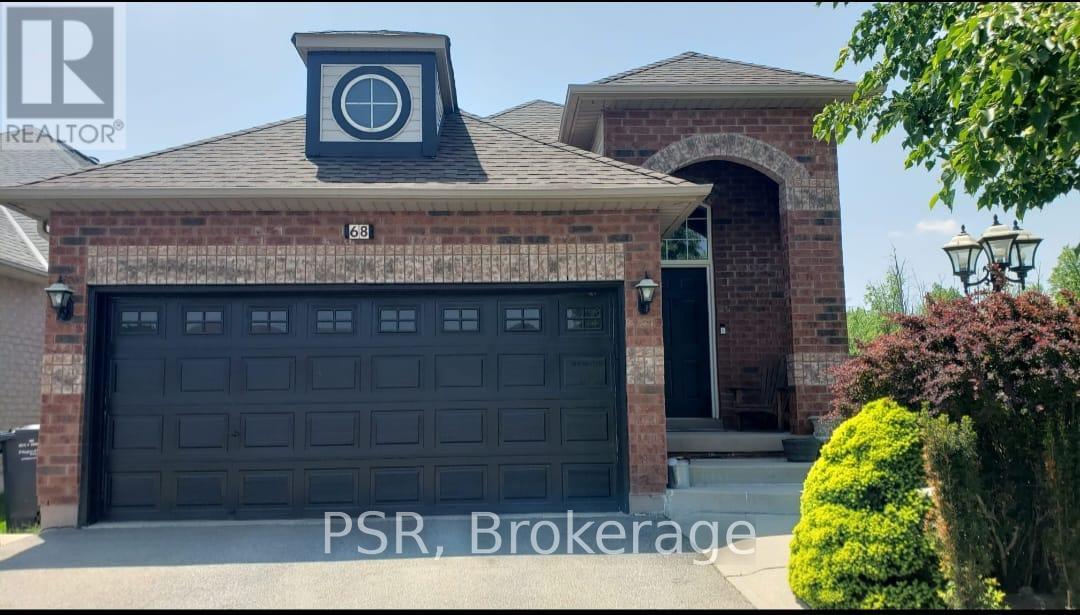68 Robertson Davies Dr Brampton, Ontario L7A 2E5
2 Bedroom
1 Bathroom
Raised Bungalow
Central Air Conditioning
Forced Air
$2,900 Monthly
Indulge in the charm of this 2-bedroom, 1-bath Raised Bungalow! With its soaring ceilings, this home welcomes you into an inviting open-concept living and dining area. Convenient ensuite laundry and tandem 2-car parking. The kitchen boasts granite countertops, a sleek back-splash, and a generous pantry. Step onto the desk through the sliding door adorned with stylish California shutters, and admire the built-in wall-to-wall closets in the primary bedroom. Perfectly tailored for a small family, this residence offers practicality in a coveted area. **** EXTRAS **** Fridge, Stove, Washer & Dryer. (id:44788)
Property Details
| MLS® Number | W8217560 |
| Property Type | Single Family |
| Community Name | Snelgrove |
| Parking Space Total | 2 |
Building
| Bathroom Total | 1 |
| Bedrooms Above Ground | 2 |
| Bedrooms Total | 2 |
| Architectural Style | Raised Bungalow |
| Construction Style Attachment | Detached |
| Cooling Type | Central Air Conditioning |
| Exterior Finish | Brick |
| Heating Fuel | Natural Gas |
| Heating Type | Forced Air |
| Stories Total | 1 |
| Type | House |
Land
| Acreage | No |
Rooms
| Level | Type | Length | Width | Dimensions |
|---|---|---|---|---|
| Main Level | Living Room | 11.81 m | 12.79 m | 11.81 m x 12.79 m |
| Main Level | Dining Room | 11.81 m | 7.54 m | 11.81 m x 7.54 m |
| Main Level | Kitchen | 12.14 m | 12.46 m | 12.14 m x 12.46 m |
| Main Level | Laundry Room | Measurements not available | ||
| Main Level | Bathroom | Measurements not available | ||
| Main Level | Primary Bedroom | 16.4 m | 12.46 m | 16.4 m x 12.46 m |
| Main Level | Bedroom 2 | 11.81 m | 12.46 m | 11.81 m x 12.46 m |
https://www.realtor.ca/real-estate/26726801/68-robertson-davies-dr-brampton-snelgrove
Interested?
Contact us for more information








