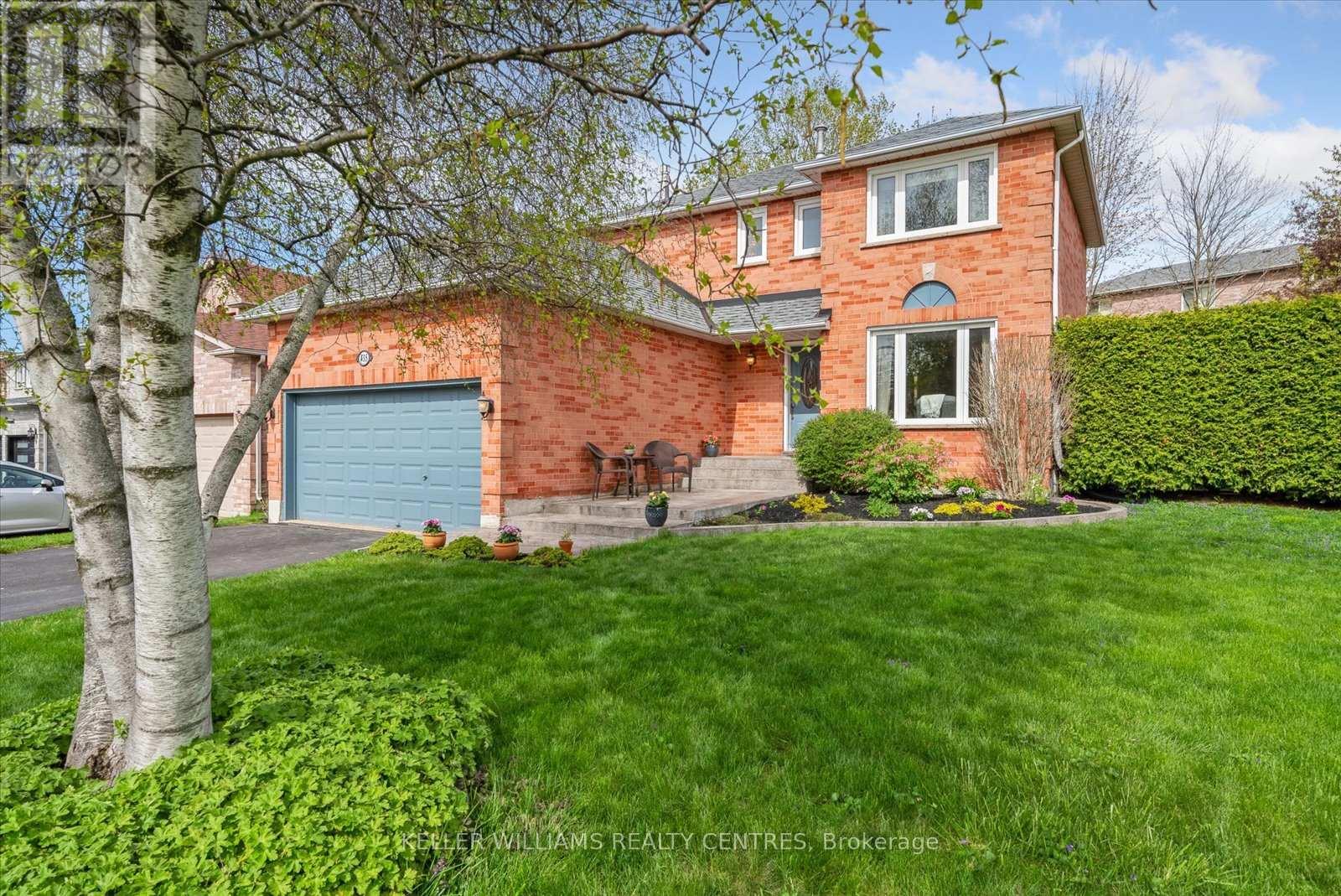435 Kelly Cres Newmarket, Ontario L3Y 7J8
3 Bedroom
3 Bathroom
Fireplace
Central Air Conditioning
Forced Air
$1,198,000
{{Offers Anytime!}} Welcome home! This beautiful, 3-bedroom, 3-bathroom, two-storey, detached home, sits peacefully on a stunning 55-foot lot in the heart of Leslie Valley! Enjoy soaring trees, gorgeous finishes, modern kitchen, large bedrooms, 6-vehicle parking w/ private 2-car garage, stamped concrete front walkway & porch, beautiful landscaping, and no sidewalk! A great sense of community in neighbourhood! Perfect for any family, professionals, retirees, & outdoor enthusiasts. Mins to highway 404, 400, go train, & hospital. Steps to local schools, trails, restaurants, groceries & more! (id:44788)
Open House
This property has open houses!
May
11
Saturday
Starts at:
1:00 pm
Ends at:3:00 pm
Property Details
| MLS® Number | N8320730 |
| Property Type | Single Family |
| Community Name | Huron Heights-Leslie Valley |
| Amenities Near By | Park, Place Of Worship |
| Community Features | Community Centre |
| Features | Wooded Area |
| Parking Space Total | 6 |
Building
| Bathroom Total | 3 |
| Bedrooms Above Ground | 3 |
| Bedrooms Total | 3 |
| Basement Development | Unfinished |
| Basement Type | N/a (unfinished) |
| Construction Style Attachment | Detached |
| Cooling Type | Central Air Conditioning |
| Exterior Finish | Brick |
| Fireplace Present | Yes |
| Heating Fuel | Natural Gas |
| Heating Type | Forced Air |
| Stories Total | 2 |
| Type | House |
Parking
| Attached Garage |
Land
| Acreage | No |
| Land Amenities | Park, Place Of Worship |
| Size Irregular | 55.35 X 100.79 Ft |
| Size Total Text | 55.35 X 100.79 Ft |
| Surface Water | River/stream |
Rooms
| Level | Type | Length | Width | Dimensions |
|---|---|---|---|---|
| Second Level | Primary Bedroom | 5.36 m | 3 m | 5.36 m x 3 m |
| Second Level | Bedroom 2 | 3.78 m | 2.87 m | 3.78 m x 2.87 m |
| Second Level | Bedroom 3 | 3.78 m | 2.94 m | 3.78 m x 2.94 m |
| Basement | Utility Room | 9.32 m | 7.61 m | 9.32 m x 7.61 m |
| Main Level | Living Room | 4.11 m | 3.07 m | 4.11 m x 3.07 m |
| Main Level | Dining Room | 3.08 m | 3.07 m | 3.08 m x 3.07 m |
| Main Level | Kitchen | 4.8 m | 2.78 m | 4.8 m x 2.78 m |
| Main Level | Family Room | 3.62 m | 2.94 m | 3.62 m x 2.94 m |
Utilities
| Sewer | Installed |
| Natural Gas | Installed |
| Electricity | Installed |
| Cable | Installed |
https://www.realtor.ca/real-estate/26868441/435-kelly-cres-newmarket-huron-heights-leslie-valley
Interested?
Contact us for more information





































