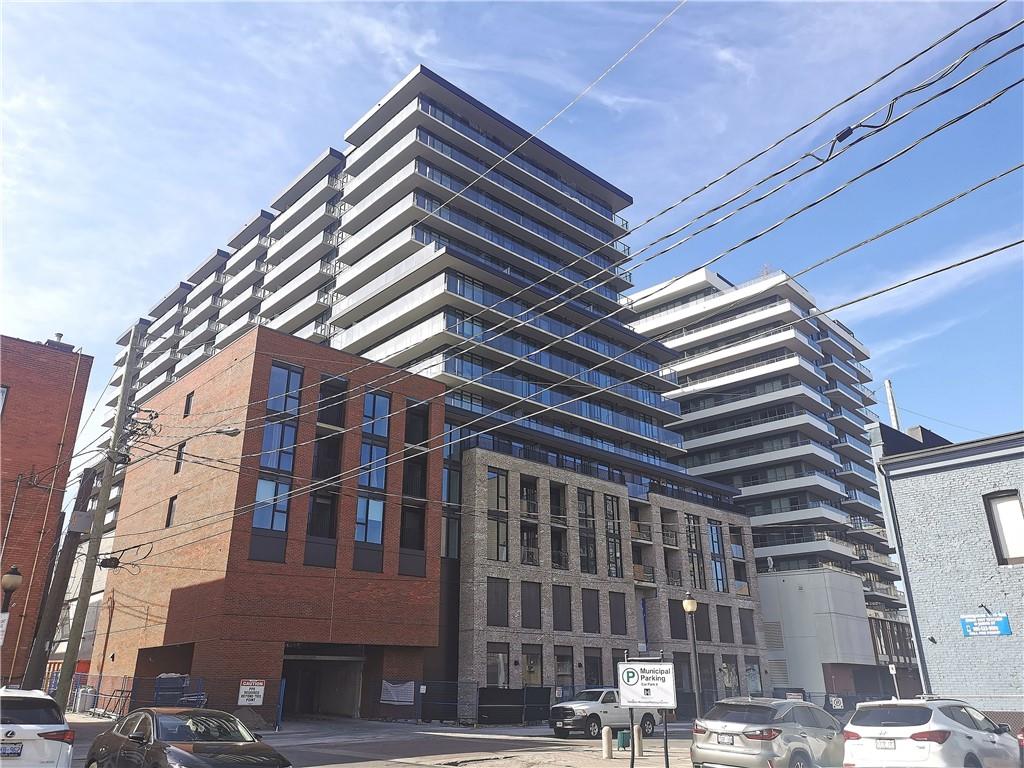2 Bedroom
2 Bathroom
701 sqft
$2,300 Monthly
Discover the epitome of modern living at 716-1 Jarvis Street in Hamilton, where this stylish 2 bedroom, 2 bath, 701 sqft brand new condo apartment with balcony offering an exceptional rental opportunity. Inside, find a spacious master bedroom and a sleek 4-piece bathroom, complemented by a well-appointed kitchen and a welcoming living space, second bedroom & 3-piece bathroom. Perfect for both relaxation and entertainment. Embrace a holistic lifestyle with exclusive access to amenities including a state-of-the-art fitness studio with a serene yoga zone, a convenient mail room, and a dynamic co-work space. With parks and trails nearby, this residence seamlessly blends convenience, comfort, and contemporary elegance, inviting you to indulge in the finest aspects of urban living in Hamilton. Easy access to Hwy 403, QEW, Red Hill Valley Parkways, West Harbour and Hamilton GO. The HSR bus stop is only a two-minute walk away Private and open spacious balcony. Amenities include yoga, fitness center, lounge, and a retail space at its base. 5-10 minutes to McMaster University, Mohawk College, St Josephs Hospital, Public Transit, Shopping, Restaurants, Schools and more. (id:44788)
Property Details
|
MLS® Number
|
H4190465 |
|
Property Type
|
Single Family |
|
Equipment Type
|
None |
|
Features
|
Balcony, Year Round Living |
|
Rental Equipment Type
|
None |
Building
|
Bathroom Total
|
2 |
|
Bedrooms Above Ground
|
2 |
|
Bedrooms Total
|
2 |
|
Amenities
|
Exercise Centre |
|
Appliances
|
Dishwasher, Dryer, Refrigerator, Stove, Washer & Dryer |
|
Basement Type
|
None |
|
Constructed Date
|
2024 |
|
Exterior Finish
|
Stucco |
|
Heating Fuel
|
Natural Gas |
|
Stories Total
|
1 |
|
Size Exterior
|
701 Sqft |
|
Size Interior
|
701 Sqft |
|
Type
|
Apartment |
|
Utility Water
|
Municipal Water |
Parking
Land
|
Acreage
|
No |
|
Sewer
|
Municipal Sewage System |
|
Size Irregular
|
X |
|
Size Total Text
|
X |
|
Zoning Description
|
D3 |
Rooms
| Level |
Type |
Length |
Width |
Dimensions |
|
Ground Level |
Laundry Room |
|
|
Measurements not available |
|
Ground Level |
3pc Bathroom |
|
|
Measurements not available |
|
Ground Level |
Bedroom |
|
|
8' 2'' x 8' 2'' |
|
Ground Level |
4pc Ensuite Bath |
|
|
Measurements not available |
|
Ground Level |
Primary Bedroom |
|
|
10' 0'' x 7' 11'' |
|
Ground Level |
Kitchen |
|
|
11' 0'' x 11' 2'' |
|
Ground Level |
Living Room |
|
|
12' 7'' x 9' 2'' |
https://www.realtor.ca/real-estate/26734412/1-jarvis-street-unit-716-hamilton























