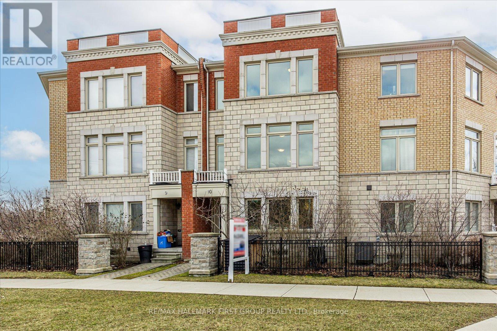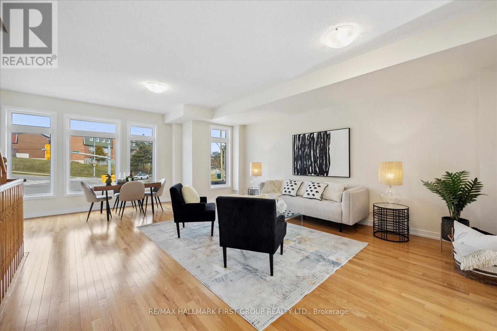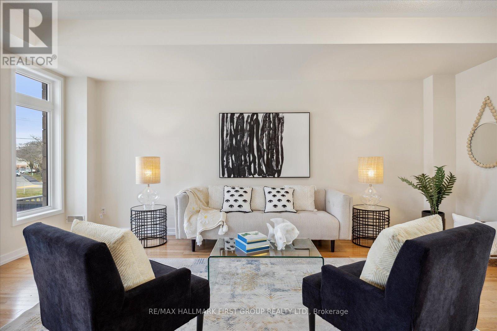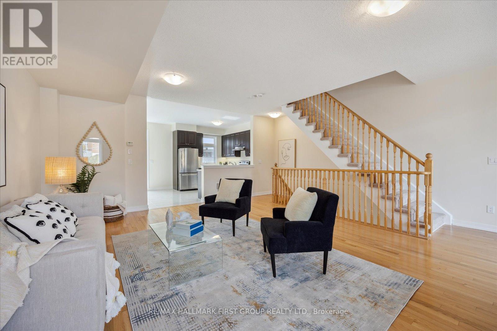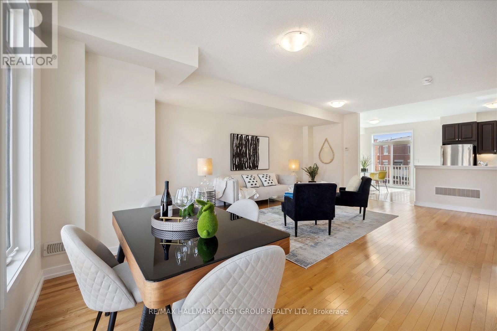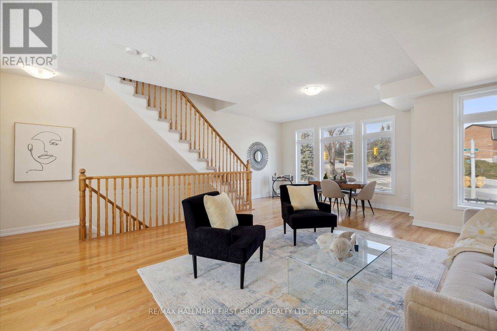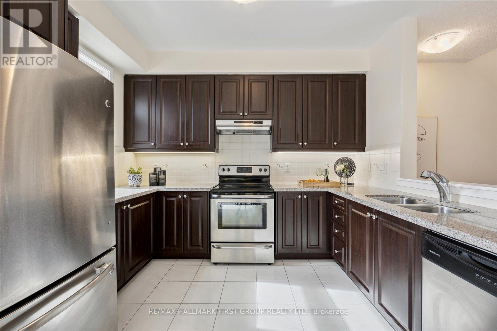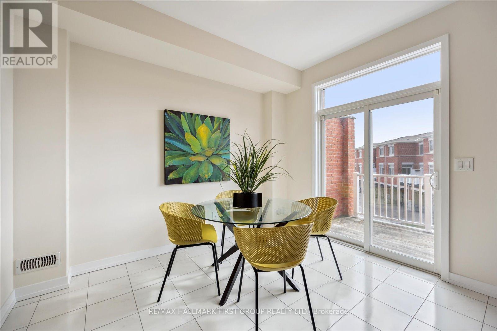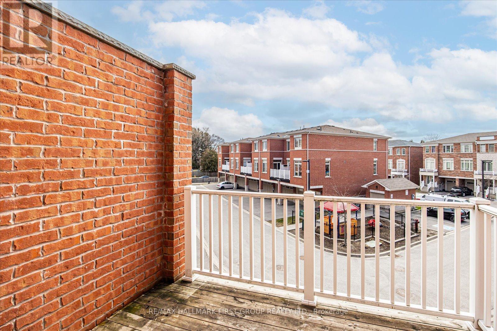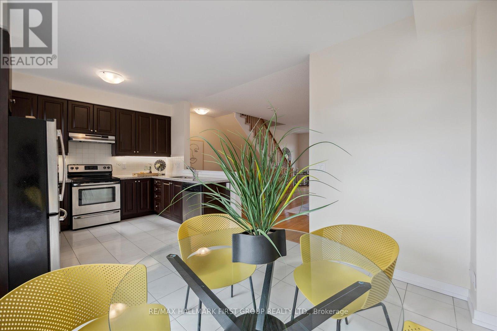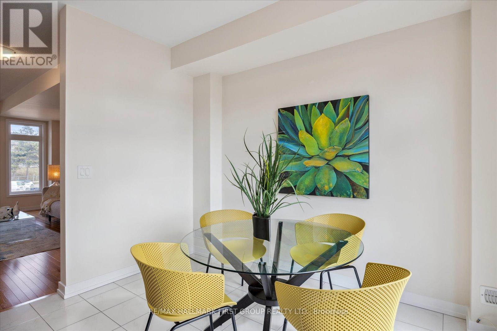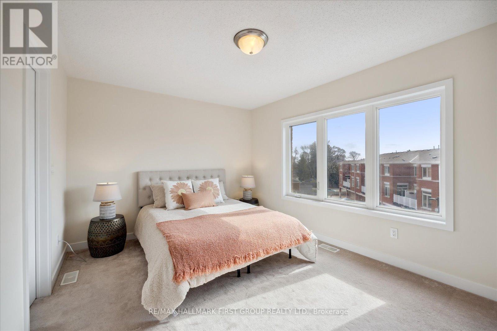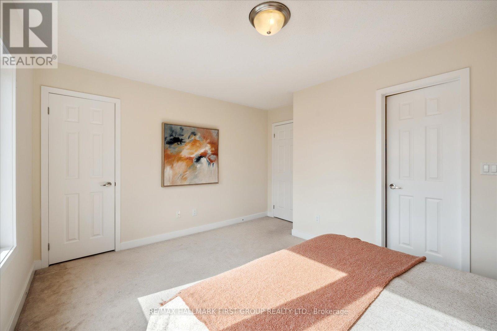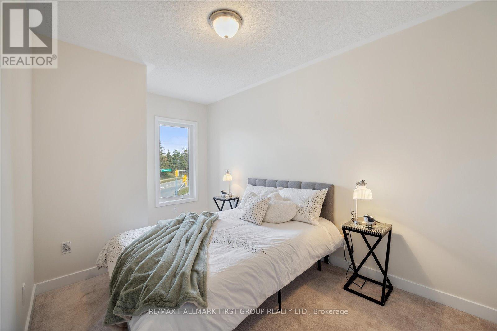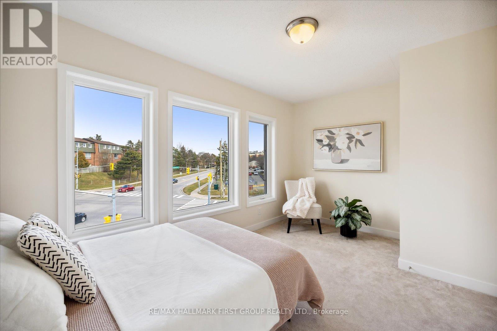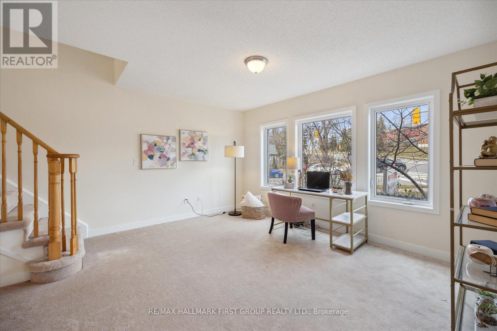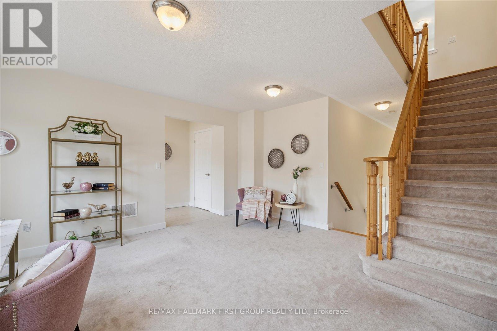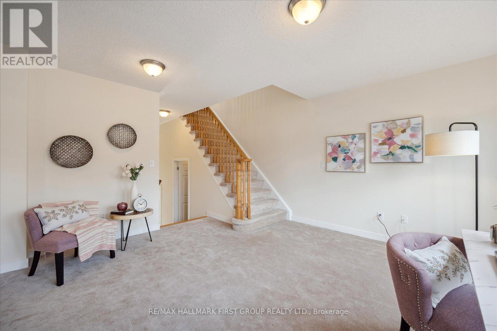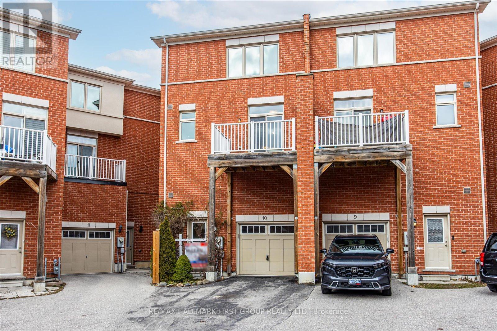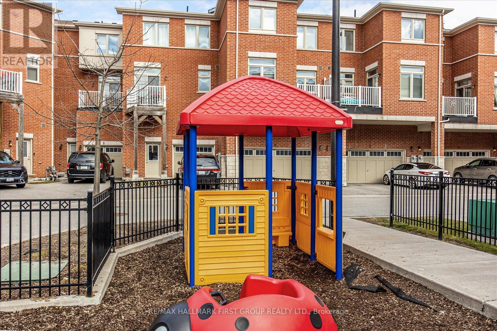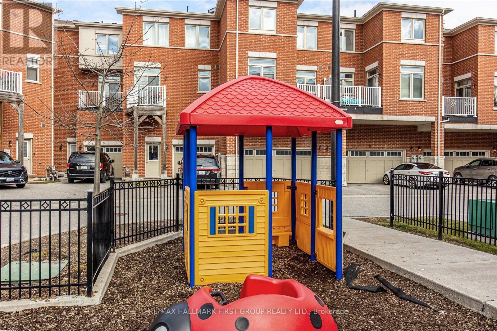#10 -1299 Glenanna Rd Pickering, Ontario L1V 0C9
$910,000Maintenance, Parcel of Tied Land
$192.16 Monthly
Maintenance, Parcel of Tied Land
$192.16 MonthlyWelcome Home! This well-maintained 3 bed 3 bath home has all the space your family is looking for in a spectacular location with a large office/family room that could be converted to 4th bedroom! 1954 sq ft plus an unspoiled basement for additional storage, playroom or man cave. Step inside and be greeted by a large foyer with double closet, direct garage access & high ceilings. Tons of space to entertain with living & dining rooms boasting hardwood floors, 9ft ceilings & an abundance of natural light! Large eat-in kitchen with extended cabinetry, granite counters & walk-out to balcony perfect for BBQing or relaxing & watching the sunset. Upstairs you'll find the primary bedroom with oversized windows, 4pc ensuite & walk-in closet, and two generously sized secondary bedrooms that share 4pc main bath. The home also offers multiple entrances, both from the front, back & garage, parking for 3 cars & installed input for central vac!**** EXTRAS **** Ample space for comfortable living & steps to all major amenities including Pickering Town Centre, movie theatre, restaurants, Go Station, 401, banks, grocery stores, parks, schools, trails, & more! (id:44788)
Property Details
| MLS® Number | E8149660 |
| Property Type | Single Family |
| Community Name | Liverpool |
| Parking Space Total | 3 |
Building
| Bathroom Total | 3 |
| Bedrooms Above Ground | 3 |
| Bedrooms Total | 3 |
| Basement Development | Unfinished |
| Basement Type | N/a (unfinished) |
| Construction Style Attachment | Attached |
| Cooling Type | Central Air Conditioning |
| Exterior Finish | Brick |
| Heating Fuel | Natural Gas |
| Heating Type | Forced Air |
| Stories Total | 3 |
| Type | Row / Townhouse |
Parking
| Garage |
Land
| Acreage | No |
| Size Irregular | 20.51 X 68.87 Ft |
| Size Total Text | 20.51 X 68.87 Ft |
Rooms
| Level | Type | Length | Width | Dimensions |
|---|---|---|---|---|
| Second Level | Kitchen | 2.27 m | 3.43 m | 2.27 m x 3.43 m |
| Second Level | Eating Area | 3.34 m | 2.3 m | 3.34 m x 2.3 m |
| Second Level | Living Room | 7.21 m | 4.88 m | 7.21 m x 4.88 m |
| Second Level | Dining Room | 7.21 m | 4.88 m | 7.21 m x 4.88 m |
| Third Level | Primary Bedroom | 3.77 m | 4.33 m | 3.77 m x 4.33 m |
| Third Level | Bedroom 2 | 4.21 m | 2.54 m | 4.21 m x 2.54 m |
| Third Level | Bedroom 3 | 2.86 m | 4.32 m | 2.86 m x 4.32 m |
| Basement | Recreational, Games Room | 6 m | 4.3 m | 6 m x 4.3 m |
| Main Level | Foyer | 3.45 m | 1.44 m | 3.45 m x 1.44 m |
| Main Level | Family Room | 4.47 m | 4.34 m | 4.47 m x 4.34 m |
https://www.realtor.ca/real-estate/26633991/10-1299-glenanna-rd-pickering-liverpool
Interested?
Contact us for more information

