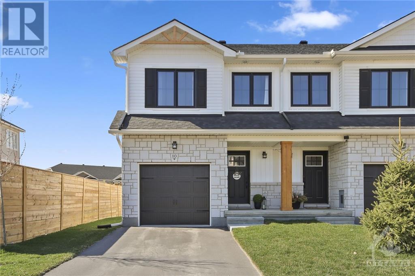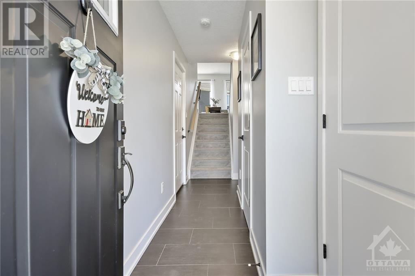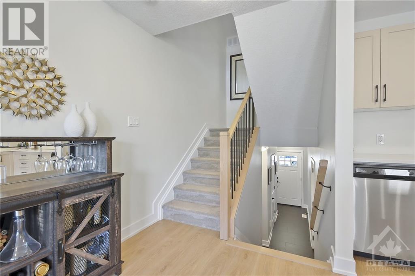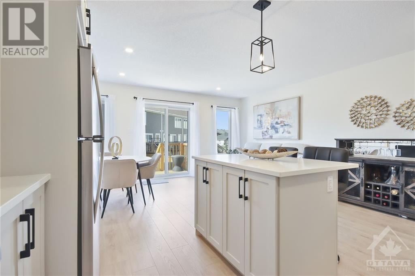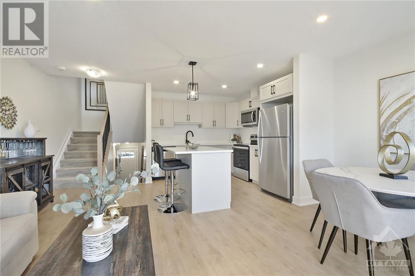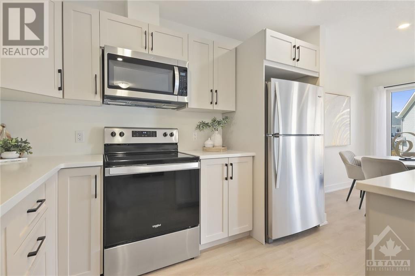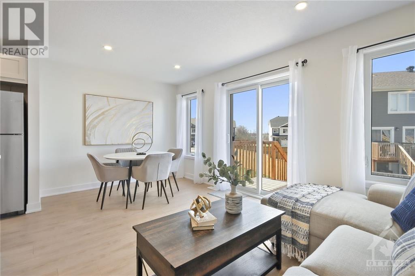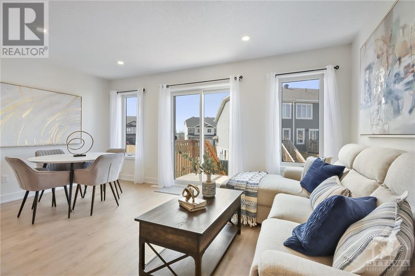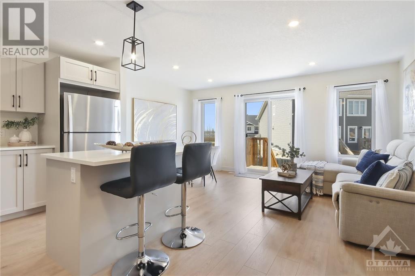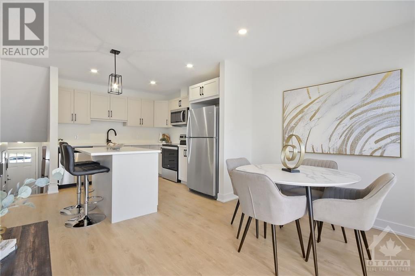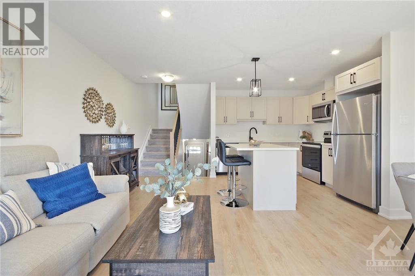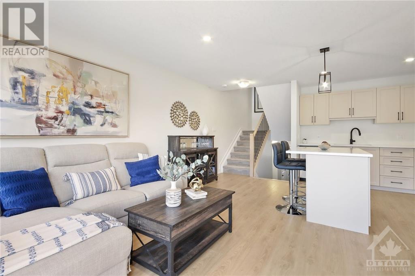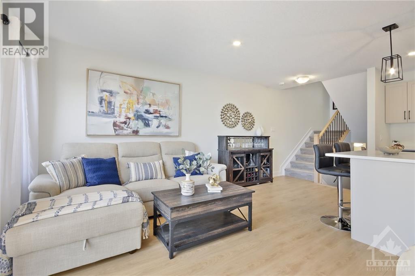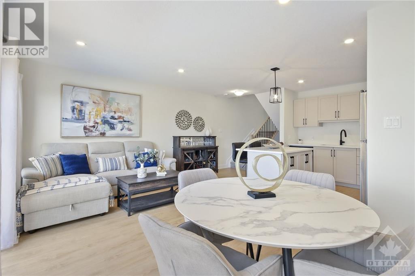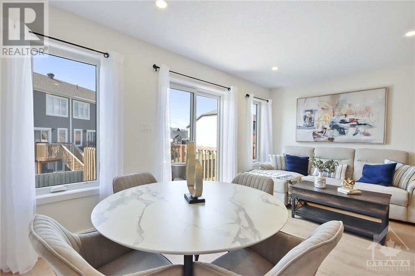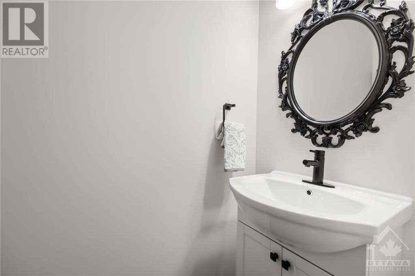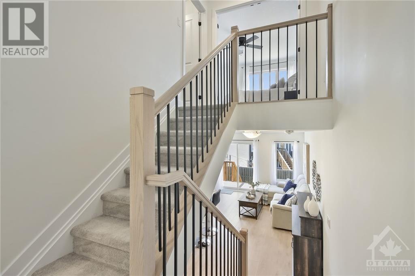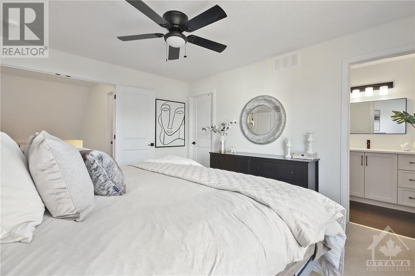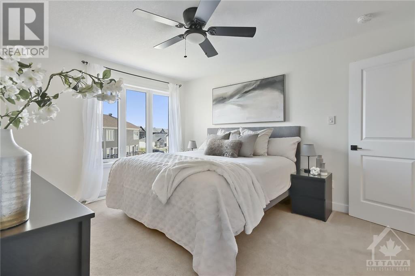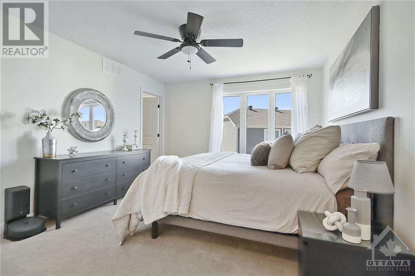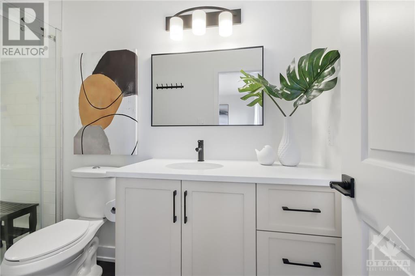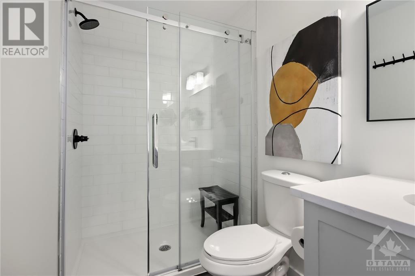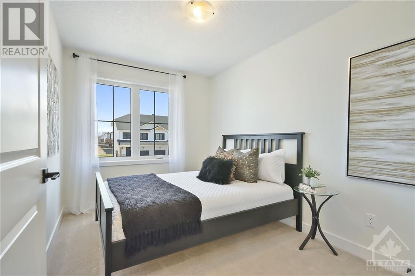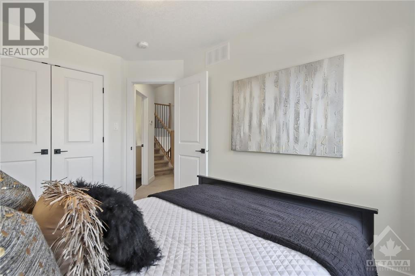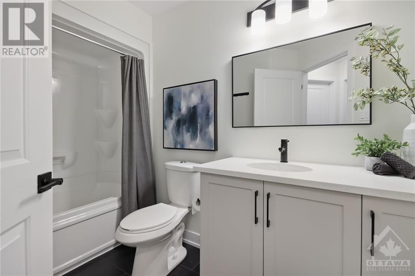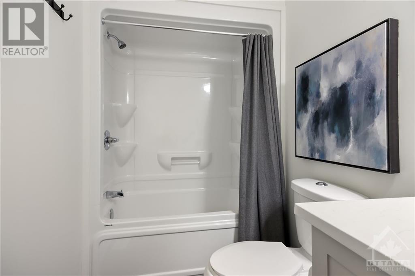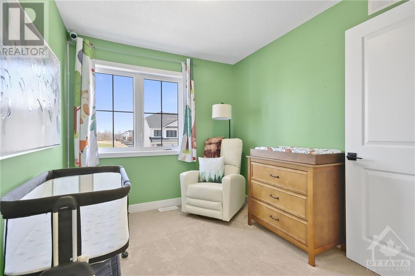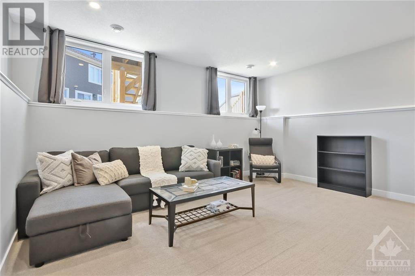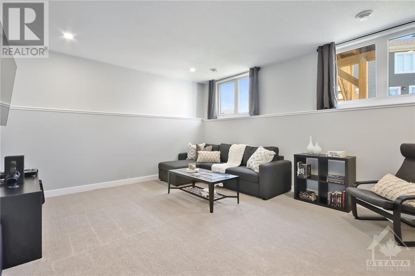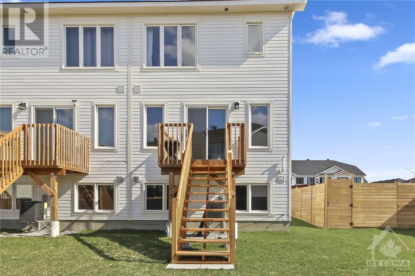3 Bedroom
3 Bathroom
Central Air Conditioning
Forced Air
$529,000
Located in the heart of Smiths Falls, this newly built, lovely end unit townhome offers a perfect blend of modern comfort & family-friendly charm. Boasting 3 bdrms, 3 bath, 1 car garage this luxurios home provides all you need nestled in a community of convenience and nature. With many upgrades throughout, including upgraded fixtures and finishes, stainless steel appliances, quartz counter-tops thruout and custom cabinetry, every corner exudes luxury and style. Enjoy the convenience of an open-concept layout on the main floor, perfect for entertaining or family gatherings, while the private backyard offers a peaceful retreat for outdoor relaxation. Nestled within a vibrant family community, residents enjoy access to nearby parks, schools, and amenities, making it an ideal setting for those seeking a balance of comfort, convenience, and community. Don't miss the opportunity to make this exceptional townhome your new family haven in Smiths Falls. (id:44788)
Property Details
|
MLS® Number
|
1385848 |
|
Property Type
|
Single Family |
|
Neigbourhood
|
Bellamy Farm |
|
Features
|
Automatic Garage Door Opener |
|
Parking Space Total
|
3 |
Building
|
Bathroom Total
|
3 |
|
Bedrooms Above Ground
|
3 |
|
Bedrooms Total
|
3 |
|
Appliances
|
Refrigerator, Dishwasher, Dryer, Microwave, Stove, Washer |
|
Basement Development
|
Finished |
|
Basement Type
|
Full (finished) |
|
Constructed Date
|
2022 |
|
Cooling Type
|
Central Air Conditioning |
|
Exterior Finish
|
Brick |
|
Flooring Type
|
Wall-to-wall Carpet, Laminate, Tile |
|
Foundation Type
|
Poured Concrete |
|
Half Bath Total
|
1 |
|
Heating Fuel
|
Natural Gas |
|
Heating Type
|
Forced Air |
|
Stories Total
|
2 |
|
Type
|
Row / Townhouse |
|
Utility Water
|
Municipal Water |
Parking
|
Attached Garage
|
|
|
Inside Entry
|
|
|
Surfaced
|
|
Land
|
Acreage
|
No |
|
Sewer
|
Municipal Sewage System |
|
Size Depth
|
98 Ft ,7 In |
|
Size Frontage
|
24 Ft ,7 In |
|
Size Irregular
|
24.6 Ft X 98.59 Ft |
|
Size Total Text
|
24.6 Ft X 98.59 Ft |
|
Zoning Description
|
Residential |
Rooms
| Level |
Type |
Length |
Width |
Dimensions |
|
Second Level |
Primary Bedroom |
|
|
13'7" x 11'9" |
|
Second Level |
Bedroom |
|
|
12'0" x 8'4" |
|
Second Level |
Bedroom |
|
|
10'4" x 8'5" |
|
Second Level |
Laundry Room |
|
|
6'6" x 4'8" |
|
Second Level |
3pc Ensuite Bath |
|
|
10'0" x 5'0" |
|
Second Level |
3pc Bathroom |
|
|
10'5" x 5'0" |
|
Second Level |
Other |
|
|
10'6" x 5'0" |
|
Lower Level |
Family Room |
|
|
15'11" x 13'9" |
|
Main Level |
Family Room |
|
|
17'4" x 8'2" |
|
Main Level |
Dining Room |
|
|
9'5" x 8'2" |
|
Main Level |
Kitchen |
|
|
9'5" x 10'6" |
|
Main Level |
2pc Bathroom |
|
|
6'6" x 3'2" |
|
Other |
Foyer |
|
|
4'5" x 3'6" |
https://www.realtor.ca/real-estate/26739304/10-whitcomb-crescent-smiths-falls-bellamy-farm

